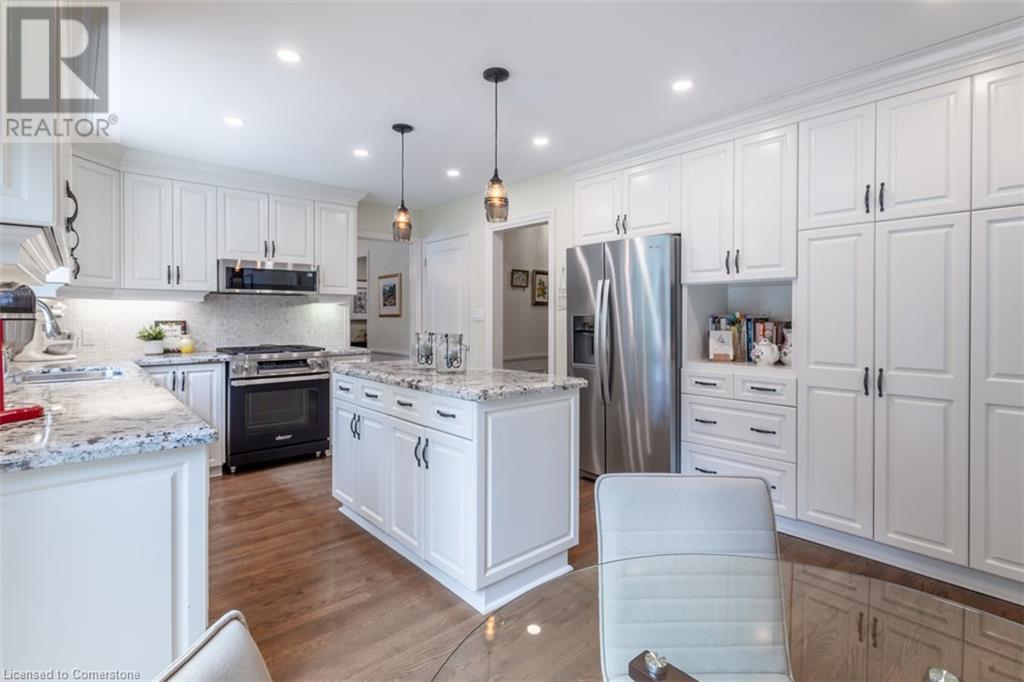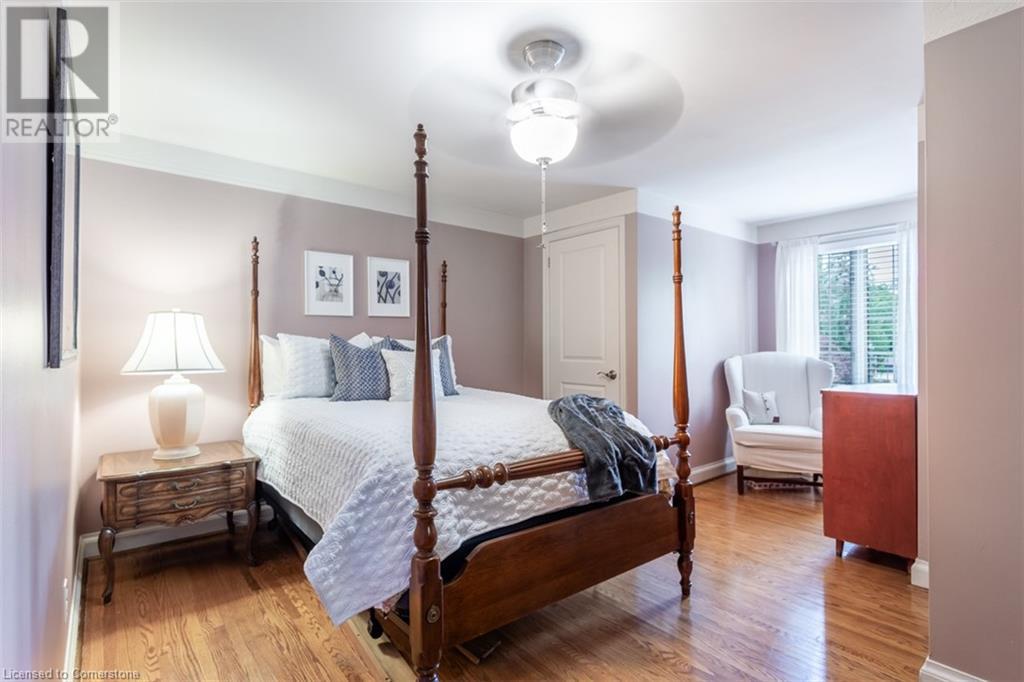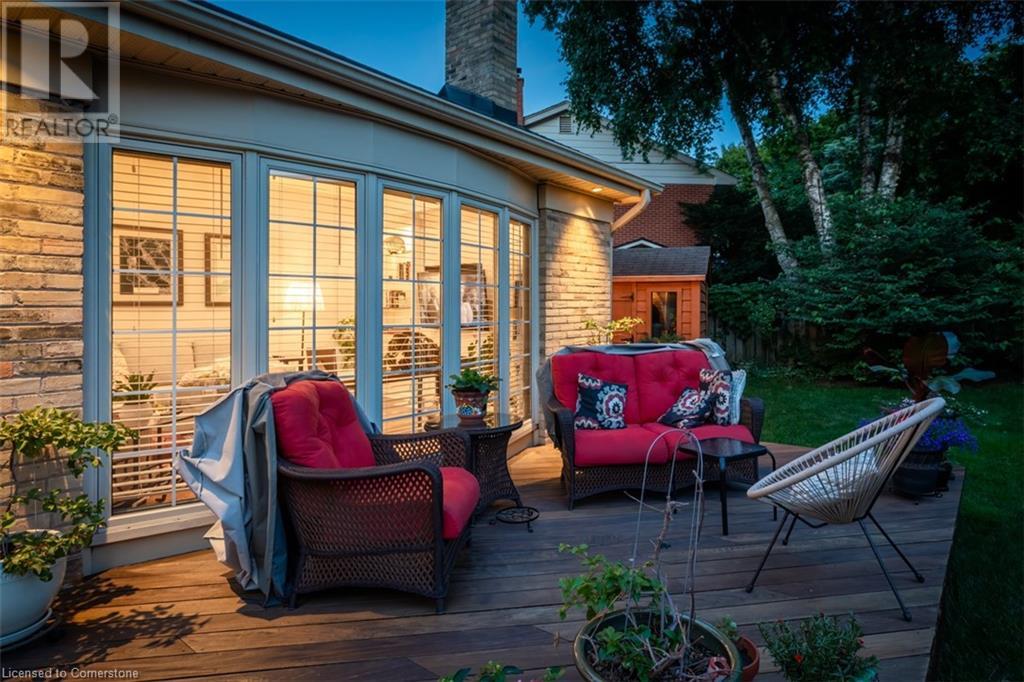4173 Corrine Court Burlington, Ontario L7L 1H9
$2,395,000
Stunning family home nestled on a quiet, tree-lined court in desirable Shoreacres, Tuck/Nelson neighbourhood. Situated on a beautifully landscaped property, this 4- bedroom, 4-bathroom residence boasts 3,365 square feet of living space with hardwood floors throughout. Welcoming foyer with powder room and closet leads to an office with custom built-in shelving and filing cabinets. The spacious living room features a fireplace and a floor-to- ceiling bay window, and flows seamlessly into the dining room. The Chef’s kitchen with an island, granite countertops, custom cabinetry, and stainless steel appliances includes a dual fuel range. The patio door leads to a 600-square-foot Brazilian Ipe hardwood deck perfect for entertaining. Ideal for relaxing, the inviting family room is enhanced by vaulted ceilings, a bay window and a gas fireplace with built-in shelving. A convenient mudroom provides access to the double-car garage. Upstairs, the principal bedroom offers custom walk-in closet and double closet, a dormer window and a 3-piece ensuite. Three additional bedrooms, a large linen closet, and a 4-piece main bath complete this level. The fully finished lower level offers a recreation room and exercise room both with cork flooring, laundry room, 3-piece bathroom, utility room, and ample storage. The private backyard oasis is a highlight, featuring a heated concrete pool surrounded by lush gardens, complemented by, pool shed, and powered garden shed. Steps away from Glen Afton Park and Paletta Waterfront Park, a short drive to shops and the GO station, this home offers both tranquillity and convenience. Rarely does a property of this calibre become available, offering unparalleled living in South Burlington. (id:48699)
Open House
This property has open houses!
2:00 pm
Ends at:4:00 pm
Property Details
| MLS® Number | 40712529 |
| Property Type | Single Family |
| Amenities Near By | Park, Place Of Worship, Playground, Schools |
| Community Features | Quiet Area |
| Equipment Type | Water Heater |
| Features | Cul-de-sac, Automatic Garage Door Opener |
| Parking Space Total | 6 |
| Rental Equipment Type | Water Heater |
| Structure | Shed |
Building
| Bathroom Total | 4 |
| Bedrooms Above Ground | 4 |
| Bedrooms Total | 4 |
| Appliances | Central Vacuum, Dishwasher, Dryer, Refrigerator, Stove, Washer, Microwave Built-in, Window Coverings, Garage Door Opener |
| Architectural Style | 2 Level |
| Basement Development | Finished |
| Basement Type | Full (finished) |
| Construction Style Attachment | Detached |
| Cooling Type | Central Air Conditioning |
| Exterior Finish | Aluminum Siding, Brick |
| Fireplace Fuel | Electric |
| Fireplace Present | Yes |
| Fireplace Total | 2 |
| Fireplace Type | Other - See Remarks |
| Half Bath Total | 1 |
| Heating Fuel | Natural Gas |
| Heating Type | Forced Air |
| Stories Total | 2 |
| Size Interior | 3180 Sqft |
| Type | House |
| Utility Water | Municipal Water |
Parking
| Attached Garage |
Land
| Access Type | Road Access |
| Acreage | No |
| Fence Type | Fence |
| Land Amenities | Park, Place Of Worship, Playground, Schools |
| Landscape Features | Landscaped |
| Sewer | Sanitary Sewer |
| Size Depth | 91 Ft |
| Size Frontage | 43 Ft |
| Size Total Text | Under 1/2 Acre |
| Zoning Description | R2.4 |
Rooms
| Level | Type | Length | Width | Dimensions |
|---|---|---|---|---|
| Second Level | 4pc Bathroom | Measurements not available | ||
| Second Level | Bedroom | 11'3'' x 11'1'' | ||
| Second Level | Bedroom | 9'9'' x 11'1'' | ||
| Second Level | Bedroom | 13'3'' x 19'1'' | ||
| Second Level | 3pc Bathroom | Measurements not available | ||
| Second Level | Primary Bedroom | 19'1'' x 15'4'' | ||
| Basement | Laundry Room | 9'1'' x 17'4'' | ||
| Basement | Gym | 28'10'' x 12'2'' | ||
| Basement | 3pc Bathroom | Measurements not available | ||
| Basement | Recreation Room | 14'3'' x 17'4'' | ||
| Main Level | 2pc Bathroom | Measurements not available | ||
| Main Level | Office | 11'1'' x 10'11'' | ||
| Main Level | Family Room | 10'11'' x 19'6'' | ||
| Main Level | Eat In Kitchen | 13'1'' x 18'9'' | ||
| Main Level | Dining Room | 10'11'' x 12'8'' | ||
| Main Level | Living Room | 18'11'' x 12'8'' |
https://www.realtor.ca/real-estate/28113278/4173-corrine-court-burlington
Interested?
Contact us for more information











































