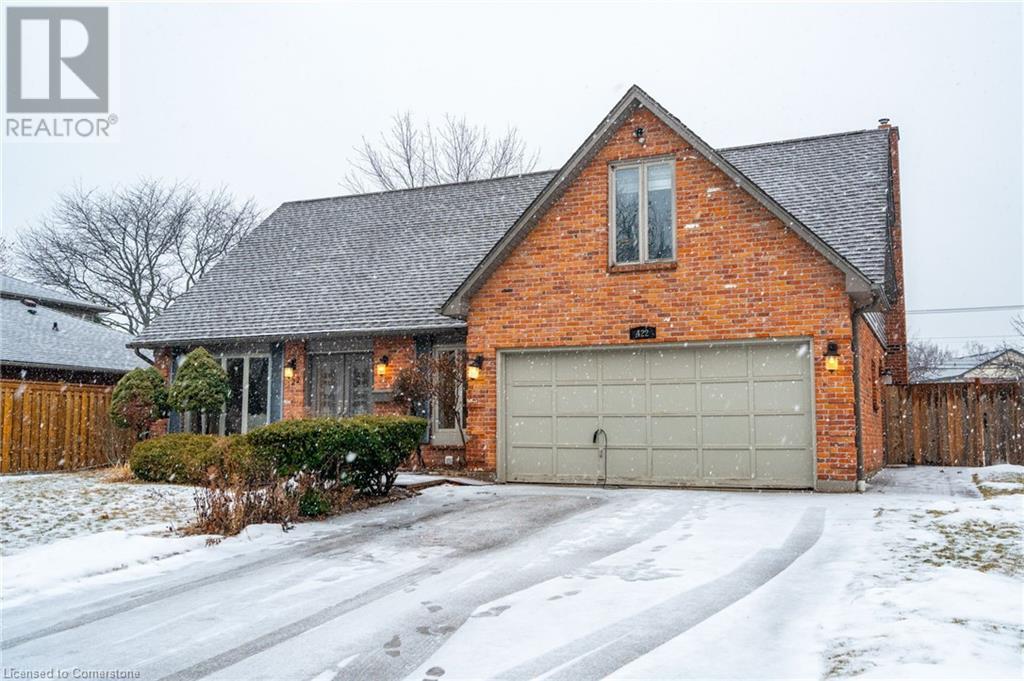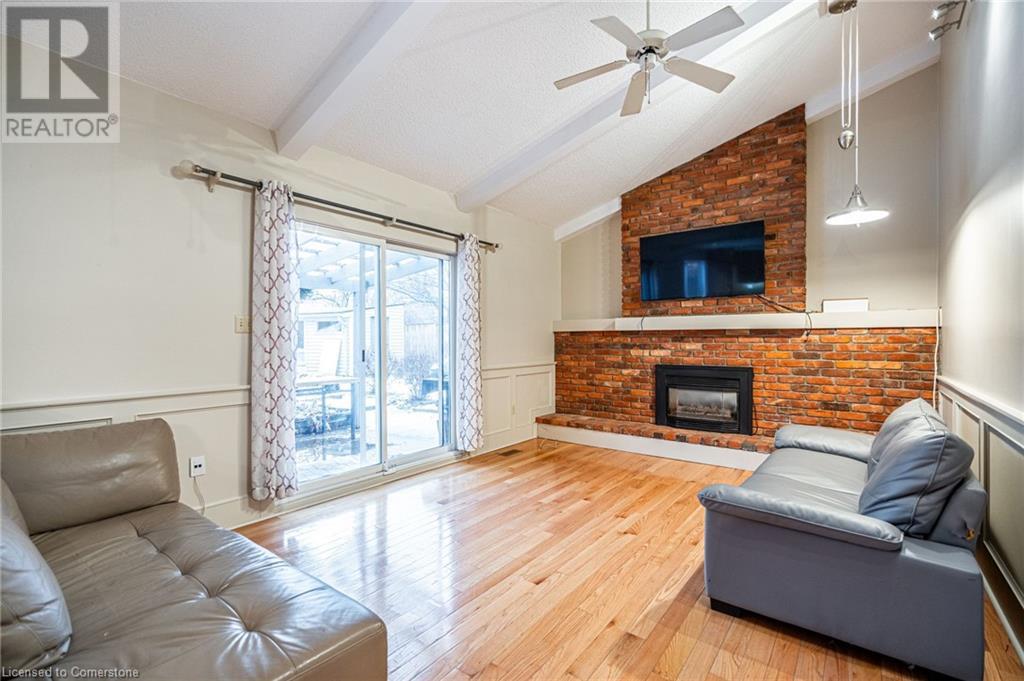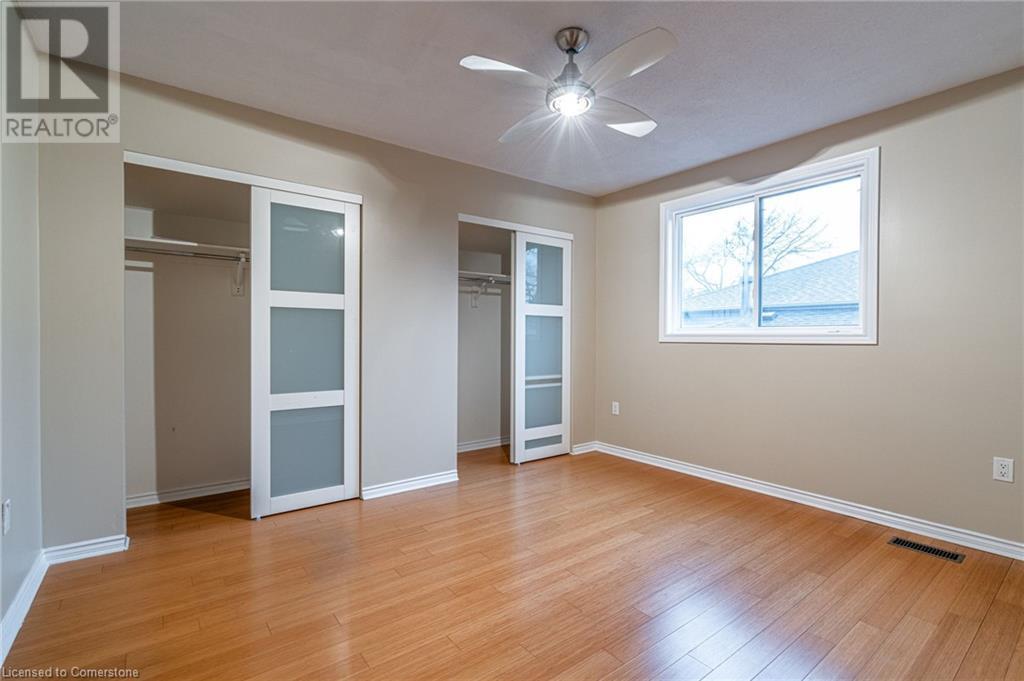3 Bedroom
4 Bathroom
2477 sqft
2 Level
Fireplace
Central Air Conditioning
Forced Air
$5,200 Monthly
Insurance
Welcome to 422 Mackay court, located in the prestigious Shoreacres neighbourhood in Burlington. This spacious property has been meticulously maintained and beautifully appointed to meet all your needs. The main floor offers a welcoming foyer leading to an elegant sitting room, dining area and large entertainer’s kitchen, which is complete with granite countertops and stainless-steel appliances. The kitchen overlooks a stunning family room with vaulted ceilings, a beautiful brick feature wall and leads out to a backyard oasis that is complete with inground pool and pool cabana. For your convenience, the main floor also features a three-piece bathroom, office space, and laundry facilities! On the second floor, find a primary bedroom which has a three-piece ensuite bathroom featuring ceramic tiles and a walk-in shower. On the same floor, there are also two additional bedrooms and a four-piece main bathroom. In the basement you’ll find a fourth three-piece bathroom, storage space and a huge recreation room. This house has it all!! Don’t be TOO LATE*! *REG TM. RSA. (id:48699)
Property Details
|
MLS® Number
|
40695592 |
|
Property Type
|
Single Family |
|
Amenities Near By
|
Park, Place Of Worship, Public Transit, Schools, Shopping |
|
Parking Space Total
|
4 |
|
Structure
|
Shed |
Building
|
Bathroom Total
|
4 |
|
Bedrooms Above Ground
|
3 |
|
Bedrooms Total
|
3 |
|
Appliances
|
Central Vacuum, Dishwasher, Dryer, Microwave, Refrigerator, Stove, Range - Gas, Microwave Built-in, Gas Stove(s), Hood Fan, Window Coverings |
|
Architectural Style
|
2 Level |
|
Basement Development
|
Finished |
|
Basement Type
|
Full (finished) |
|
Construction Style Attachment
|
Detached |
|
Cooling Type
|
Central Air Conditioning |
|
Exterior Finish
|
Brick |
|
Fire Protection
|
Smoke Detectors |
|
Fireplace Present
|
Yes |
|
Fireplace Total
|
1 |
|
Heating Fuel
|
Natural Gas |
|
Heating Type
|
Forced Air |
|
Stories Total
|
2 |
|
Size Interior
|
2477 Sqft |
|
Type
|
House |
|
Utility Water
|
Municipal Water |
Parking
Land
|
Access Type
|
Road Access |
|
Acreage
|
No |
|
Land Amenities
|
Park, Place Of Worship, Public Transit, Schools, Shopping |
|
Sewer
|
Municipal Sewage System |
|
Size Depth
|
118 Ft |
|
Size Frontage
|
63 Ft |
|
Size Total Text
|
Under 1/2 Acre |
|
Zoning Description
|
R2.4 |
Rooms
| Level |
Type |
Length |
Width |
Dimensions |
|
Second Level |
Bedroom |
|
|
12'1'' x 9'9'' |
|
Second Level |
Bedroom |
|
|
8'8'' x 11'3'' |
|
Second Level |
4pc Bathroom |
|
|
Measurements not available |
|
Second Level |
3pc Bathroom |
|
|
Measurements not available |
|
Second Level |
Primary Bedroom |
|
|
14'3'' x 14'4'' |
|
Basement |
3pc Bathroom |
|
|
Measurements not available |
|
Basement |
Other |
|
|
10'4'' x 11'6'' |
|
Basement |
Recreation Room |
|
|
11'4'' x 30'4'' |
|
Main Level |
Storage |
|
|
5'2'' x 6'10'' |
|
Main Level |
Laundry Room |
|
|
12'4'' x 8'1'' |
|
Main Level |
3pc Bathroom |
|
|
Measurements not available |
|
Main Level |
Family Room |
|
|
18'3'' x 11'10'' |
|
Main Level |
Breakfast |
|
|
8'1'' x 13'2'' |
|
Main Level |
Kitchen |
|
|
9'10'' x 11'10'' |
|
Main Level |
Dining Room |
|
|
12'1'' x 13'2'' |
|
Main Level |
Living Room |
|
|
12'1'' x 19'2'' |
|
Main Level |
Office |
|
|
10'10'' x 9'3'' |
|
Main Level |
Foyer |
|
|
6'9'' x 19'6'' |
https://www.realtor.ca/real-estate/27870903/422-mackay-court-burlington



































