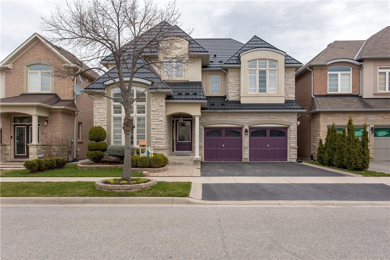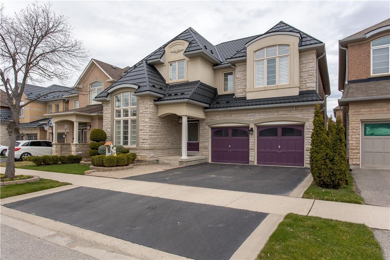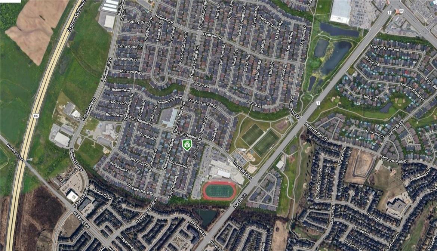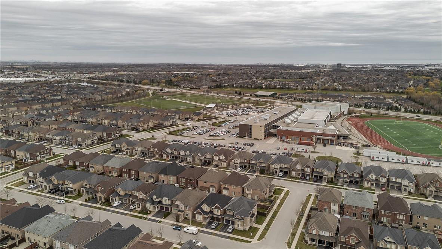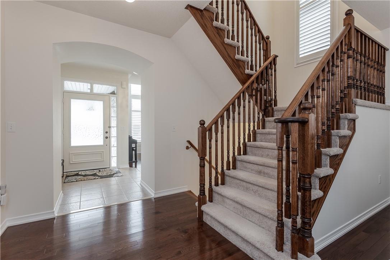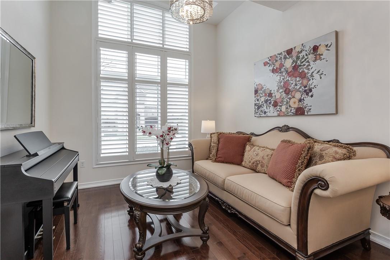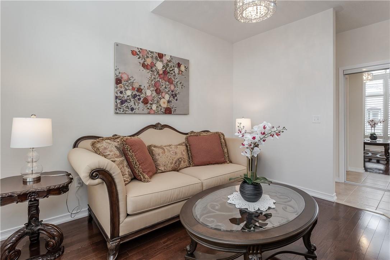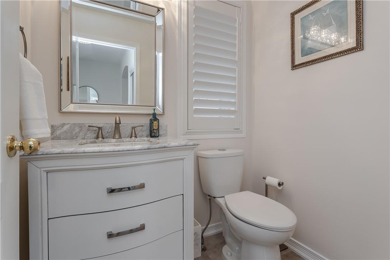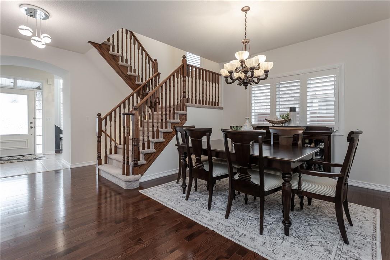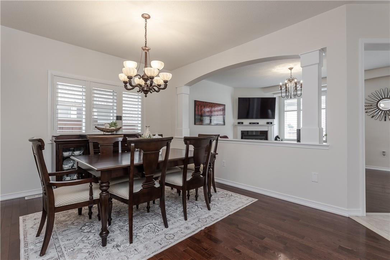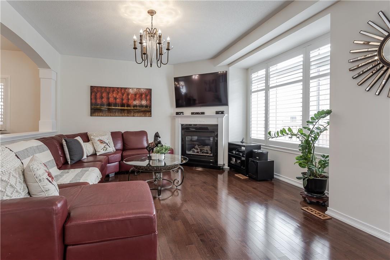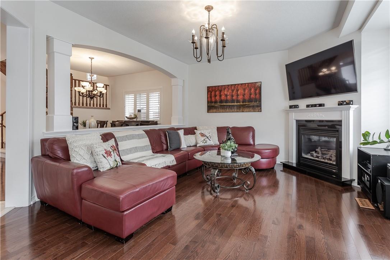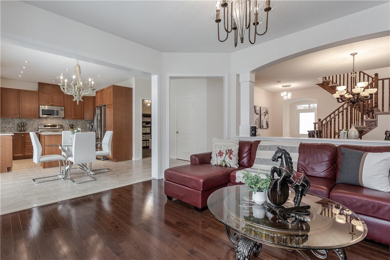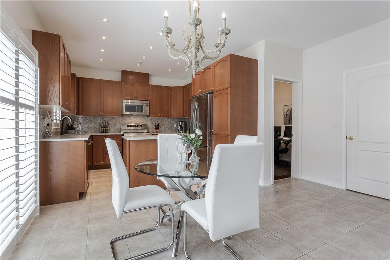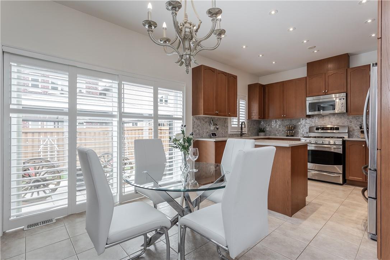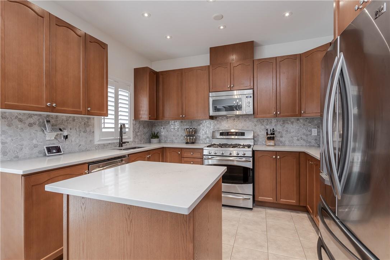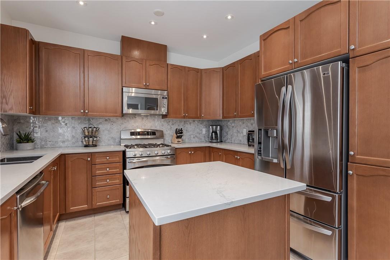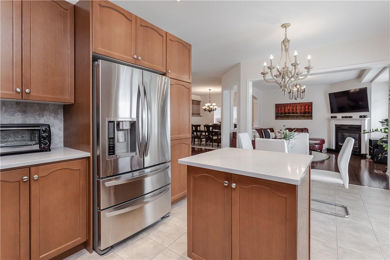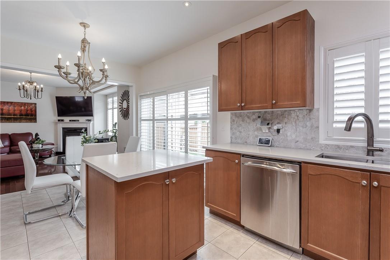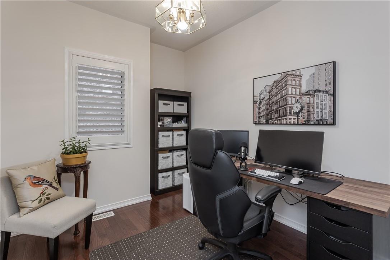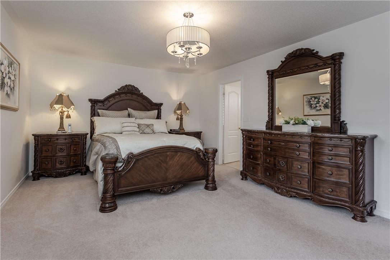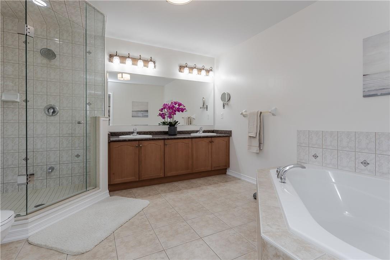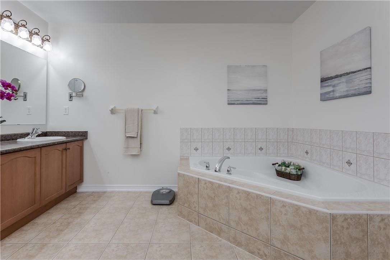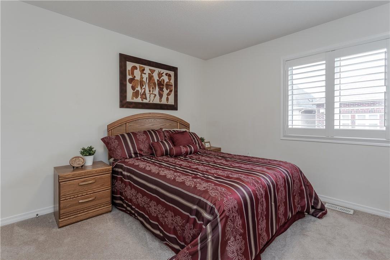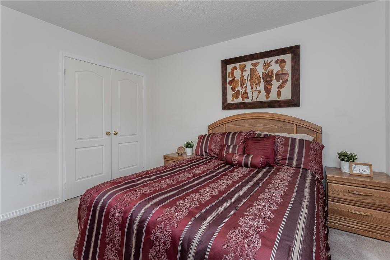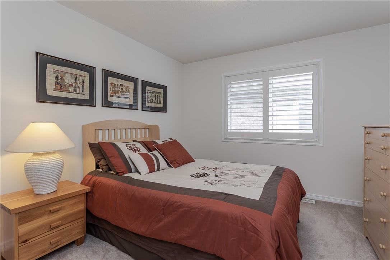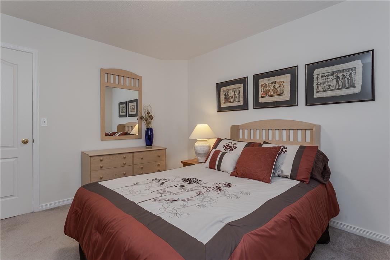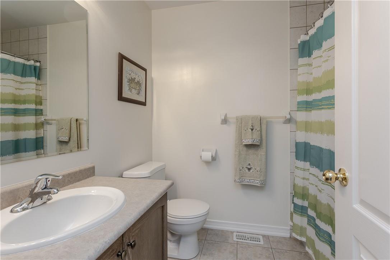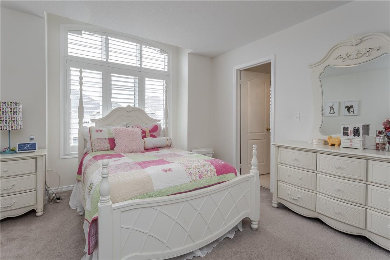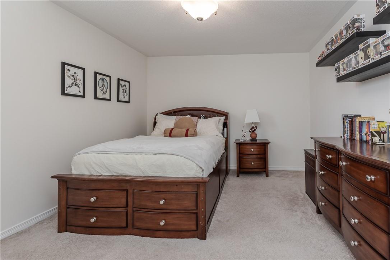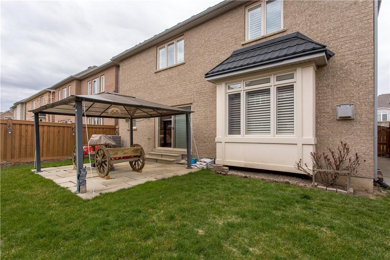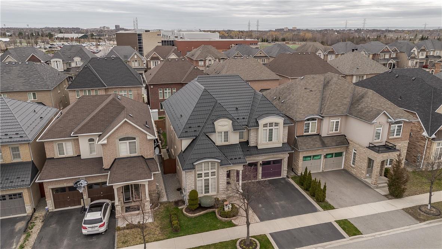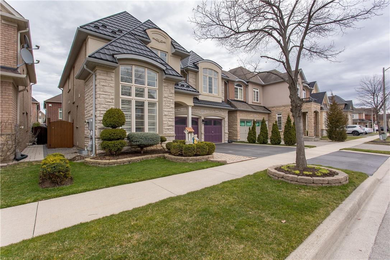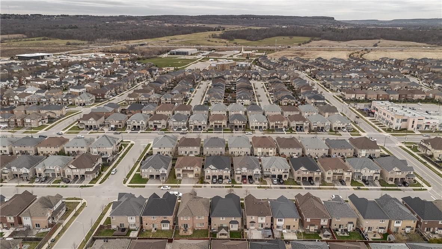4220 Cole Crescent Burlington, Ontario L7M 0M6
$1,699,900
Stunning family home in sought-after Alton Village, located within walking distance to schools, parks & recreation centre & with easy access to hwys and essential amenities. Boasting an interlock walkway & double garage. Step inside to a bright entrance feat 9’ ceilings on the main level & Shade-O-Matic California shutters throughout with main floor hardwood. The front sitting area or office space, highlighted by vaulted ceilings, creates an open, airy feel. An expansive living room with warm gas fireplace opens to the heart of the home! The eat in kitchen, equipped w SS appliances, a centre island, quartz countertops & pot lighting is perfect for family gatherings. Upgraded 8’ sliding doors lead to the fully fenced backyard complete with a pergola and patio for outdoor enjoyment. The main floor also feat an additional office/sitting area and a practical laundry/mudroom with garage access. Upstairs, the generous primary suite offers a 5PC ensuite w glass shower, separate tub, and double sinks. 4 additional bedrooms provide ample space, incl 2 with Jack & Jill access to another full bathroom. Plus 1 more main bathroom. Unfinished basement presents a great opportunity for customization. Upgrades: 200 AMP electrical panel, rough-in for a lower-level bathroom, a 50-year metal roof (‘21), re-insulated attic, tankless water heater, additional lg basement window & backwater valve (‘21) for added peace of mind. Combines comfort & convenience in a family-friendly community (id:48699)
Open House
This property has open houses!
2:00 pm
Ends at:4:00 pm
Property Details
| MLS® Number | H4190211 |
| Property Type | Single Family |
| Amenities Near By | Hospital, Public Transit, Schools |
| Equipment Type | None |
| Features | Park Setting, Park/reserve, Double Width Or More Driveway, Paved Driveway, Sump Pump, Automatic Garage Door Opener |
| Parking Space Total | 4 |
| Rental Equipment Type | None |
Building
| Bathroom Total | 4 |
| Bedrooms Above Ground | 5 |
| Bedrooms Total | 5 |
| Appliances | Dishwasher, Dryer, Refrigerator, Stove, Washer |
| Architectural Style | 2 Level |
| Basement Development | Unfinished |
| Basement Type | Full (unfinished) |
| Construction Style Attachment | Detached |
| Cooling Type | Air Exchanger, Central Air Conditioning |
| Exterior Finish | Brick, Stone, Stucco |
| Fireplace Fuel | Gas |
| Fireplace Present | Yes |
| Fireplace Type | Other - See Remarks |
| Foundation Type | Poured Concrete |
| Half Bath Total | 1 |
| Heating Fuel | Natural Gas |
| Heating Type | Forced Air |
| Stories Total | 2 |
| Size Exterior | 2913 Sqft |
| Size Interior | 2913 Sqft |
| Type | House |
| Utility Water | Municipal Water |
Land
| Acreage | No |
| Land Amenities | Hospital, Public Transit, Schools |
| Sewer | Municipal Sewage System |
| Size Depth | 85 Ft |
| Size Frontage | 42 Ft |
| Size Irregular | 42.98 X 85.3 |
| Size Total Text | 42.98 X 85.3|under 1/2 Acre |
Rooms
| Level | Type | Length | Width | Dimensions |
|---|---|---|---|---|
| Second Level | Bedroom | 15' 2'' x 11' 5'' | ||
| Second Level | 4pc Bathroom | 7' 10'' x 8' 10'' | ||
| Second Level | Bedroom | 11' 6'' x 15' 8'' | ||
| Second Level | 4pc Bathroom | 6' 1'' x 7' 7'' | ||
| Second Level | Bedroom | 12' 4'' x 10' 7'' | ||
| Second Level | Bedroom | 11' 4'' x 11' 8'' | ||
| Second Level | 5pc Ensuite Bath | 11' 6'' x 11' 6'' | ||
| Second Level | Primary Bedroom | 17' 11'' x 12' 11'' | ||
| Basement | Other | 16' 7'' x 18' '' | ||
| Basement | Other | 35' 2'' x 32' 1'' | ||
| Ground Level | Laundry Room | 7' 8'' x 5' 4'' | ||
| Ground Level | Office | 11' 1'' x 8' 10'' | ||
| Ground Level | Kitchen | 11' 5'' x 11' 10'' | ||
| Ground Level | Breakfast | 7' 3'' x 5' 4'' | ||
| Ground Level | Family Room | 16' 1'' x 14' 8'' | ||
| Ground Level | Dining Room | 16' 7'' x 11' 2'' | ||
| Ground Level | 2pc Bathroom | Measurements not available | ||
| Ground Level | Living Room | 10' '' x 12' '' |
https://www.realtor.ca/real-estate/26731035/4220-cole-crescent-burlington
Interested?
Contact us for more information

