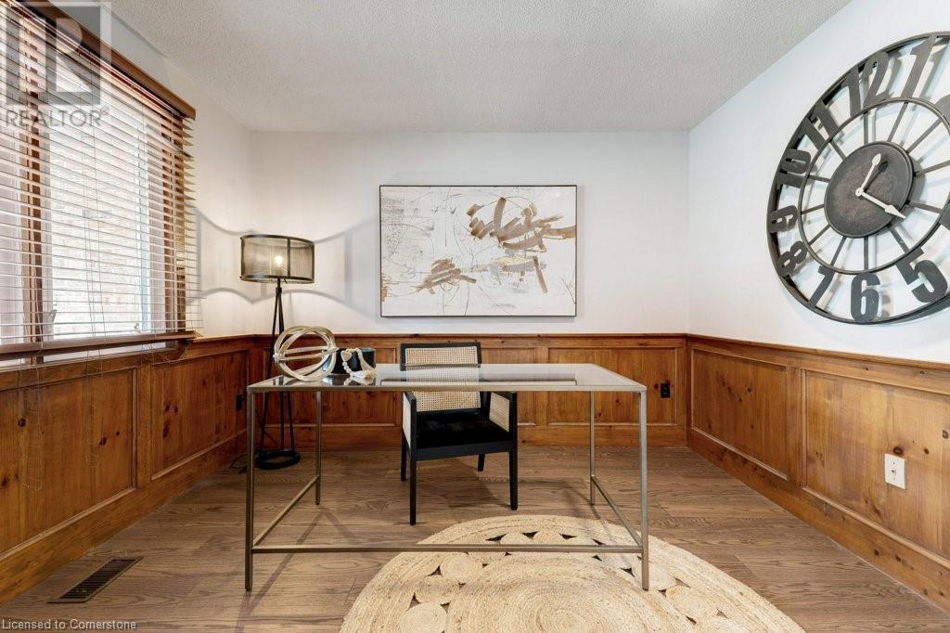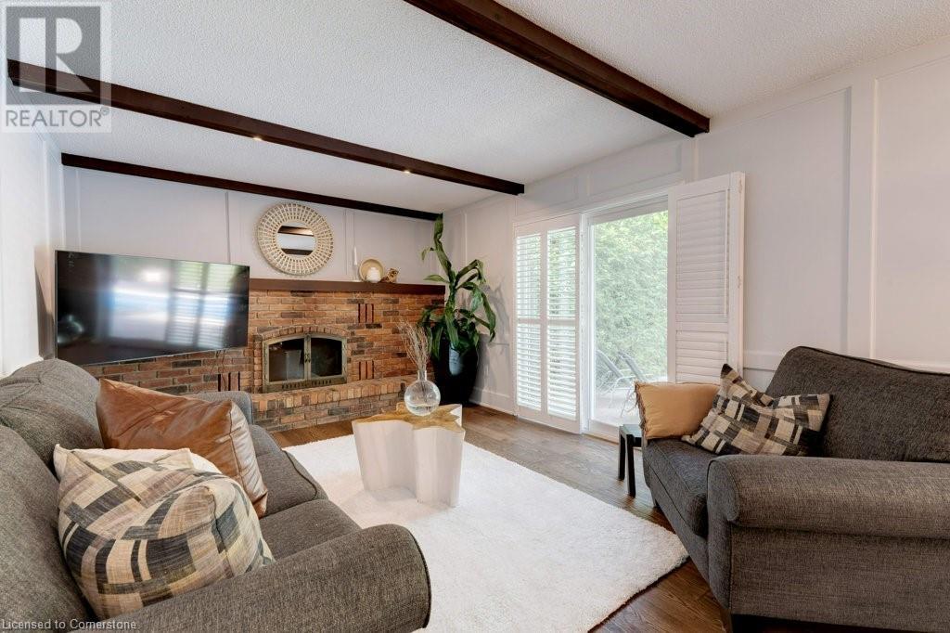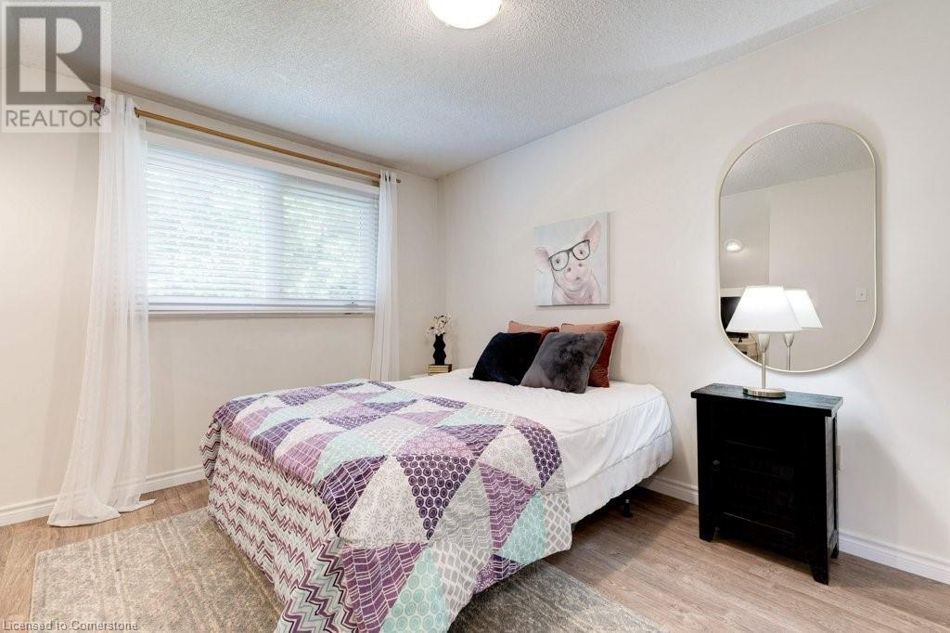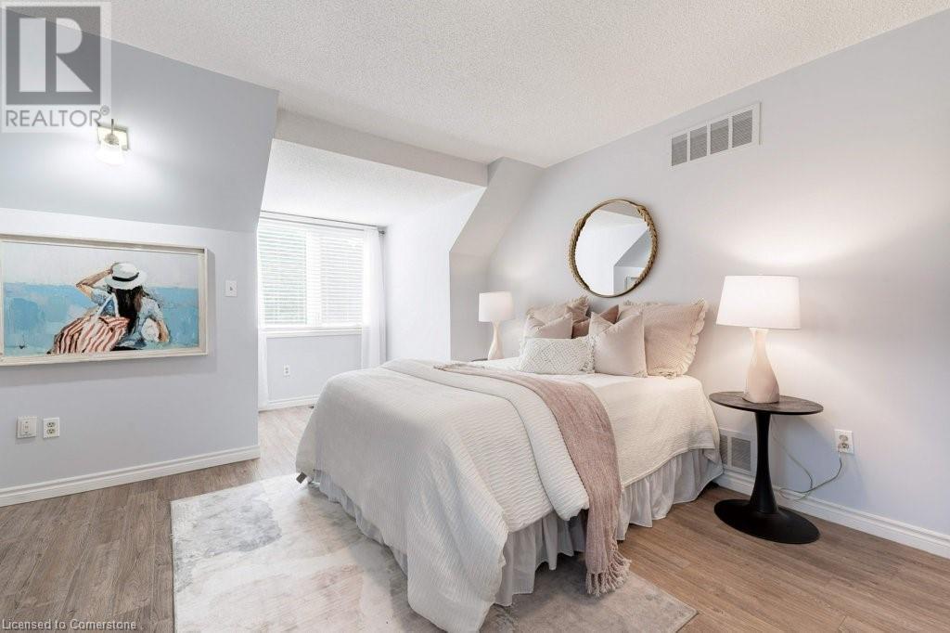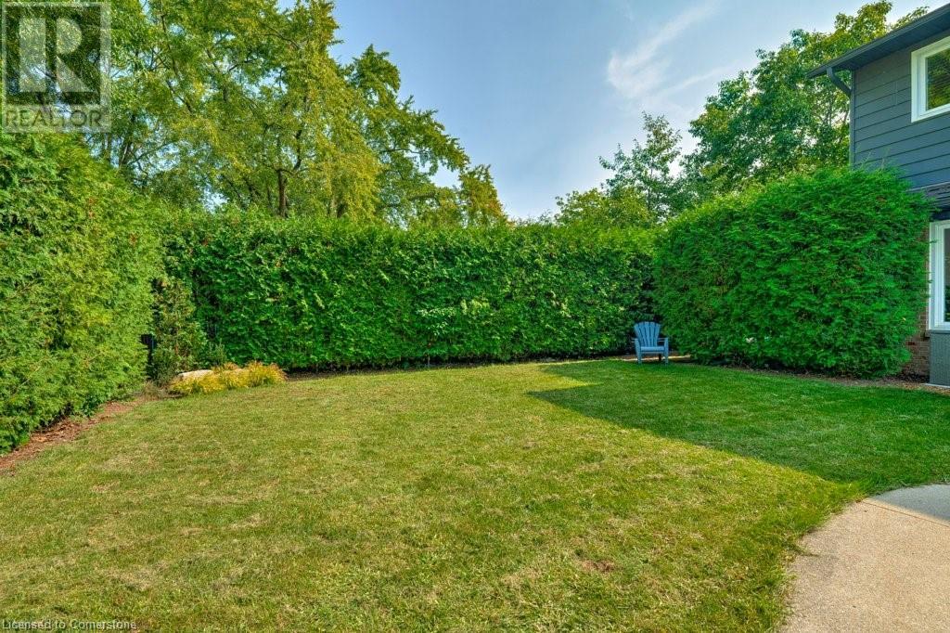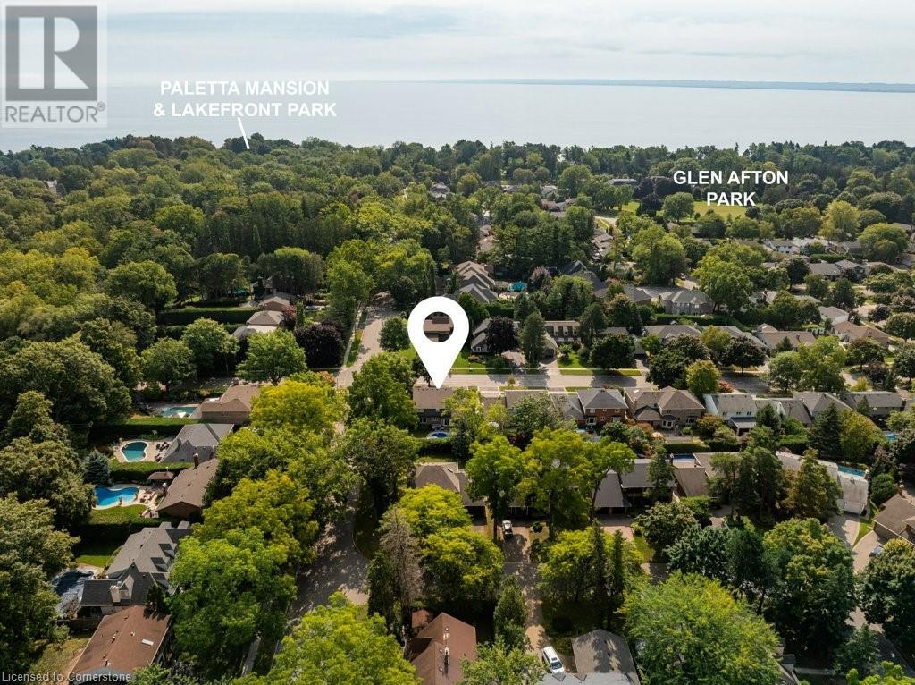5 Bedroom
4 Bathroom
2293 sqft
2 Level
Inground Pool
Forced Air
$1,799,999
Beautiful and inviting 2 storey, 3 +2 bedroom, family home in sought after Shoreacres and John T. Tuck school district. The main level features hardwood throughout, a spacious living room with lots of natural light, charming home office with pine wainscotting, separate dining room, eat in kitchen with stainless steel appliances and access to the backyard and a large family room with a wood burning fireplace. Generously sized mudroom/laundry room with access to the garage and side of the house and a powder room completes the main level. The upper level offers a large primary bedroom with a walk-in closet and recently updated 4-piece ensuite, 2 additional bedrooms with closets and another 5-piece bathroom. The finished lower level provides additional living space with a versatile 4th and 5th bedroom, a 4-piece bathroom, gym and an abundance of storage. Relax and enjoy the fully fenced and private backyard with an inground pool and patio perfect for BBQ’s and entertaining. Access to the best schools, parks, shopping and dining. (id:48699)
Property Details
|
MLS® Number
|
XH4206516 |
|
Property Type
|
Single Family |
|
Equipment Type
|
Water Heater |
|
Features
|
Paved Driveway |
|
Parking Space Total
|
4 |
|
Pool Type
|
Inground Pool |
|
Rental Equipment Type
|
Water Heater |
Building
|
Bathroom Total
|
4 |
|
Bedrooms Above Ground
|
3 |
|
Bedrooms Below Ground
|
2 |
|
Bedrooms Total
|
5 |
|
Architectural Style
|
2 Level |
|
Basement Development
|
Finished |
|
Basement Type
|
Full (finished) |
|
Construction Style Attachment
|
Detached |
|
Exterior Finish
|
Brick, Vinyl Siding |
|
Foundation Type
|
Poured Concrete |
|
Half Bath Total
|
1 |
|
Heating Fuel
|
Natural Gas |
|
Heating Type
|
Forced Air |
|
Stories Total
|
2 |
|
Size Interior
|
2293 Sqft |
|
Type
|
House |
|
Utility Water
|
Municipal Water |
Parking
Land
|
Acreage
|
No |
|
Sewer
|
Municipal Sewage System |
|
Size Depth
|
110 Ft |
|
Size Frontage
|
74 Ft |
|
Size Total Text
|
Under 1/2 Acre |
Rooms
| Level |
Type |
Length |
Width |
Dimensions |
|
Second Level |
Primary Bedroom |
|
|
27'5'' x 14' |
|
Second Level |
Bedroom |
|
|
18'8'' x 12'4'' |
|
Second Level |
Bedroom |
|
|
12'11'' x 12' |
|
Second Level |
5pc Bathroom |
|
|
8'10'' x 9'4'' |
|
Second Level |
4pc Bathroom |
|
|
8'10'' x 7'5'' |
|
Basement |
Storage |
|
|
18'11'' x 28'7'' |
|
Basement |
Recreation Room |
|
|
11'6'' x 21'8'' |
|
Basement |
Cold Room |
|
|
5'4'' x 29'1'' |
|
Basement |
Bedroom |
|
|
18'10'' x 11'5'' |
|
Basement |
Bedroom |
|
|
11'6'' x 14'11'' |
|
Basement |
4pc Bathroom |
|
|
' x ' |
|
Main Level |
Office |
|
|
10'11'' x 10'4'' |
|
Main Level |
Living Room |
|
|
19'8'' x 11'9'' |
|
Main Level |
Laundry Room |
|
|
5'11'' x 18' |
|
Main Level |
Kitchen |
|
|
14'3'' x 9'11'' |
|
Main Level |
Foyer |
|
|
8'3'' x 6'6'' |
|
Main Level |
Family Room |
|
|
11'9'' x 17'6'' |
|
Main Level |
Dining Room |
|
|
12' x 11'8'' |
|
Main Level |
Breakfast |
|
|
16'3'' x 8'7'' |
|
Main Level |
2pc Bathroom |
|
|
5'2'' x 4'7'' |
https://www.realtor.ca/real-estate/27425434/4235-spruce-avenue-burlington





