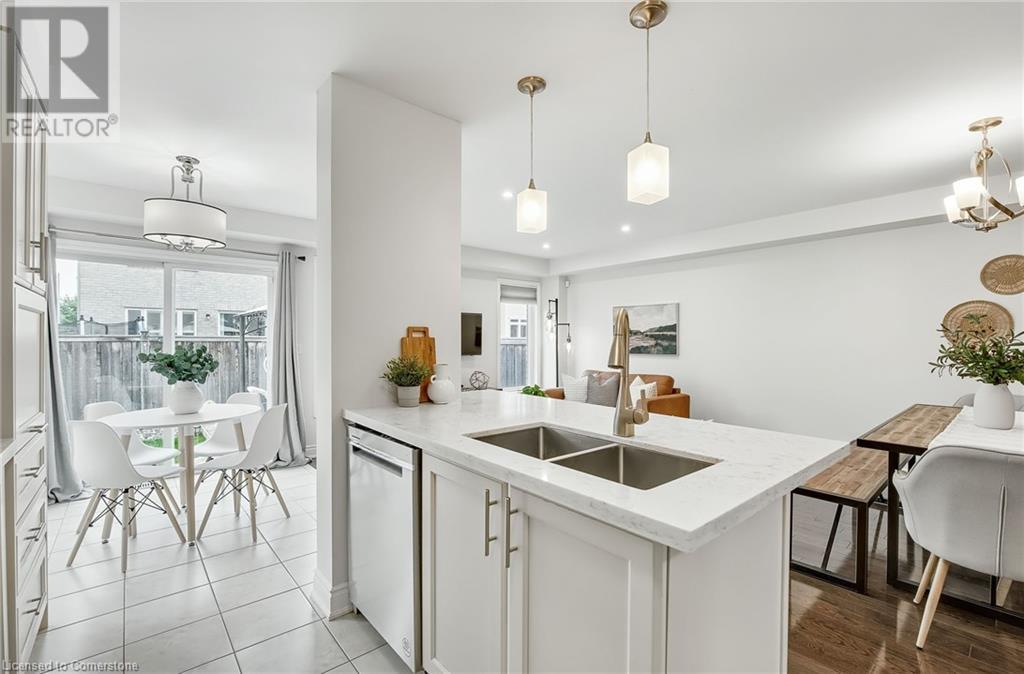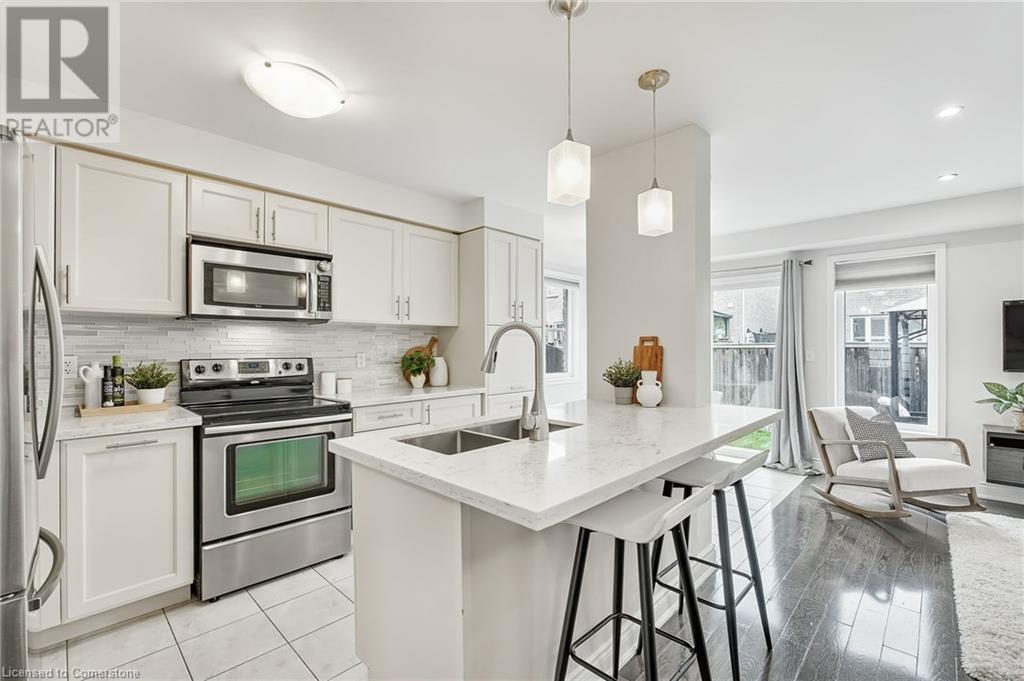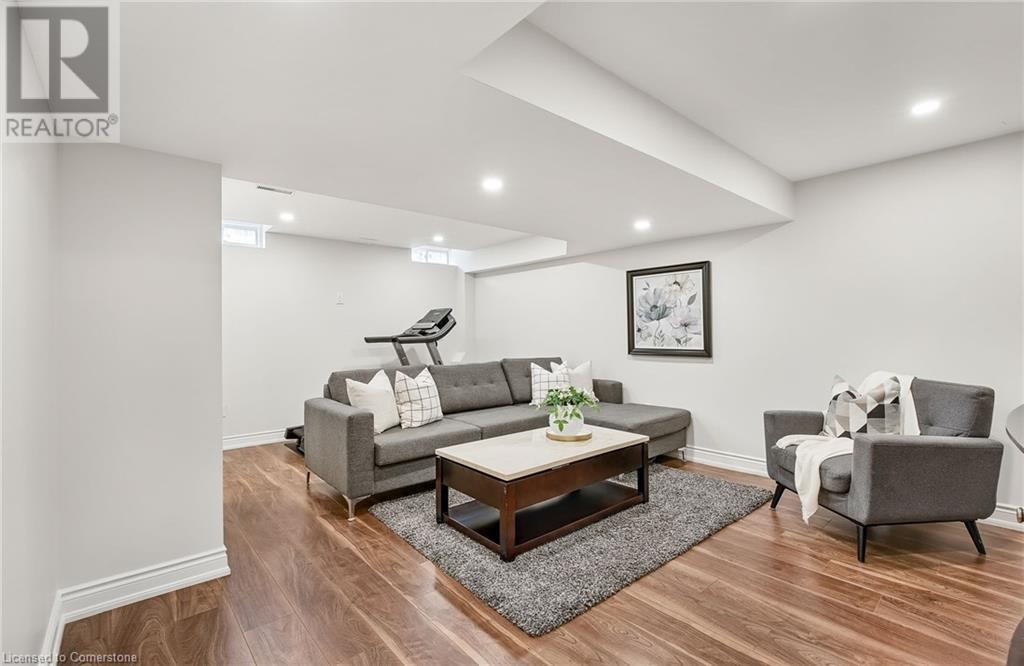4237 Thomas Alton Boulevard Burlington, Ontario L7M 0N1
$1,088,000
Excellent Location! Located in the heart of Alton Village, this 3 bedroom, 3.5 bathroom semi-detached home offers a bright, open concept layout, thoughtful updates, and a family friendly location - just steps from top schools, parks, rec centre, library and shopping & offering easy access to 407, Dundas and QEW. Carpet free and freshly painted (2025), with updated hardwood flooring upstairs (2023) and quartz countertops in the upstairs bathrooms (2023). Open main level features bright kitchen features w/ soft close cabinetry, quartz counters, a breakfast bar, dinette area plus separate living/dining - plenty of seating and functionality for every day living. Upstairs, you'll find three bedrooms plus a bonus loft space (easily converts to a fourth bed), two full bathrooms, and convenient bedroom level laundry. Fully finished basement offers plenty of room for all as well as an additional full bath. Enjoy summers in your fully fenced yard including a spacious deck (2015). Front landscaping and hardscaping (2015) offer plenty of curb appeal - just move in and enjoy! This turn-key, move in ready home is a fantastic opportunity to own in one of Burlington's most desirable neighbourhoods (id:48699)
Open House
This property has open houses!
2:00 pm
Ends at:4:00 pm
2:00 pm
Ends at:4:00 pm
Property Details
| MLS® Number | 40739284 |
| Property Type | Single Family |
| Amenities Near By | Golf Nearby, Park, Public Transit, Schools, Shopping |
| Community Features | Community Centre |
| Equipment Type | Water Heater |
| Features | Southern Exposure, Automatic Garage Door Opener |
| Parking Space Total | 2 |
| Rental Equipment Type | Water Heater |
Building
| Bathroom Total | 4 |
| Bedrooms Above Ground | 3 |
| Bedrooms Total | 3 |
| Appliances | Dishwasher, Dryer, Microwave, Refrigerator, Stove, Washer, Window Coverings, Garage Door Opener |
| Architectural Style | 2 Level |
| Basement Development | Finished |
| Basement Type | Full (finished) |
| Construction Style Attachment | Detached |
| Cooling Type | Central Air Conditioning |
| Exterior Finish | Brick, Stone |
| Foundation Type | Poured Concrete |
| Half Bath Total | 1 |
| Heating Type | Forced Air |
| Stories Total | 2 |
| Size Interior | 2270 Sqft |
| Type | House |
| Utility Water | Municipal Water |
Parking
| Attached Garage |
Land
| Access Type | Road Access |
| Acreage | No |
| Land Amenities | Golf Nearby, Park, Public Transit, Schools, Shopping |
| Sewer | Municipal Sewage System |
| Size Depth | 85 Ft |
| Size Frontage | 25 Ft |
| Size Total Text | Under 1/2 Acre |
| Zoning Description | Ral3 |
Rooms
| Level | Type | Length | Width | Dimensions |
|---|---|---|---|---|
| Second Level | Laundry Room | 4'4'' x 9'10'' | ||
| Second Level | Loft | 20'0'' x 11'3'' | ||
| Second Level | 4pc Bathroom | Measurements not available | ||
| Second Level | Bedroom | 11'9'' x 9'3'' | ||
| Second Level | Bedroom | 14'6'' x 10'3'' | ||
| Second Level | Full Bathroom | Measurements not available | ||
| Second Level | Primary Bedroom | 13'1'' x 14'2'' | ||
| Basement | Recreation Room | 19'2'' x 12'8'' | ||
| Basement | 3pc Bathroom | Measurements not available | ||
| Main Level | 2pc Bathroom | Measurements not available | ||
| Main Level | Living Room/dining Room | 20'9'' x 10'4'' | ||
| Main Level | Kitchen | 11'3'' x 9'9'' |
https://www.realtor.ca/real-estate/28441850/4237-thomas-alton-boulevard-burlington
Interested?
Contact us for more information






































