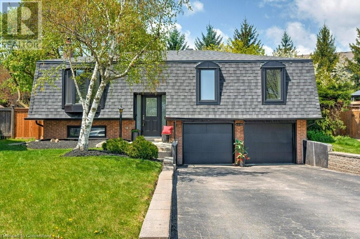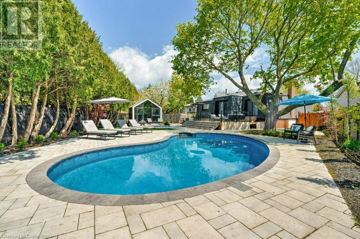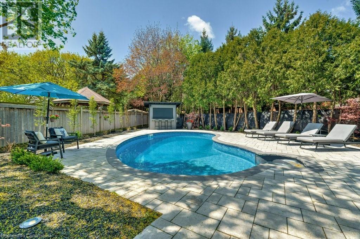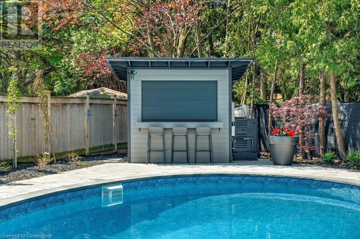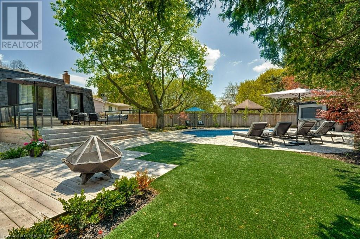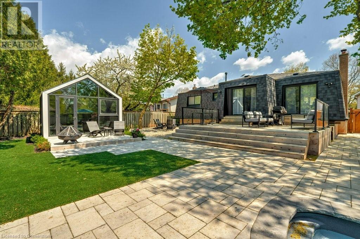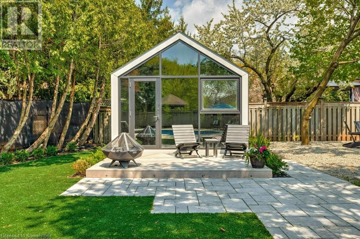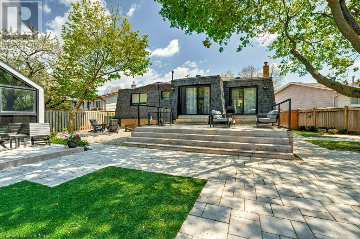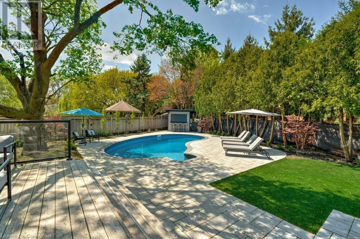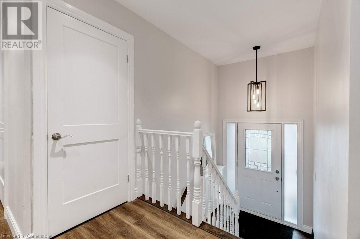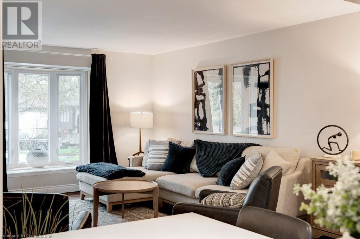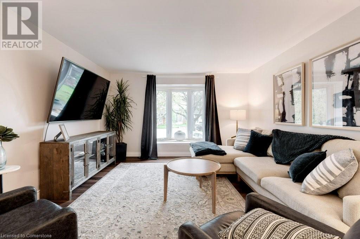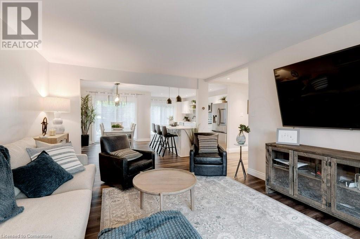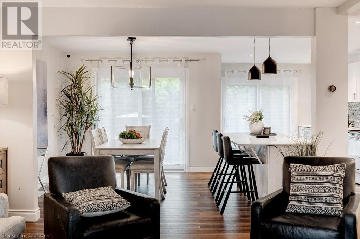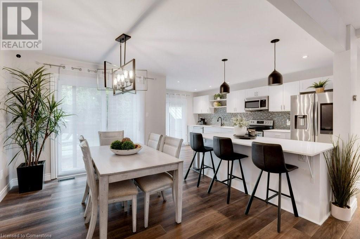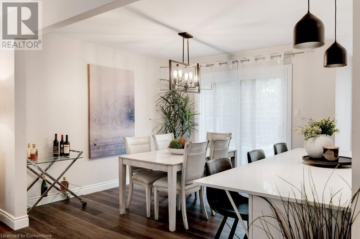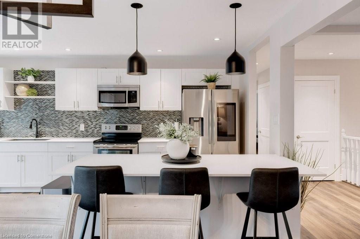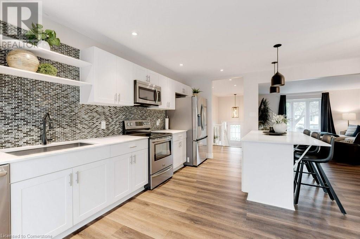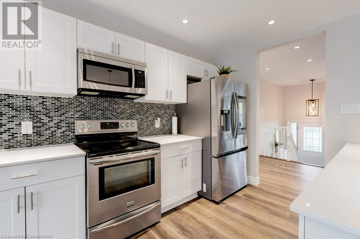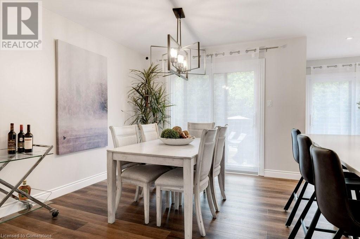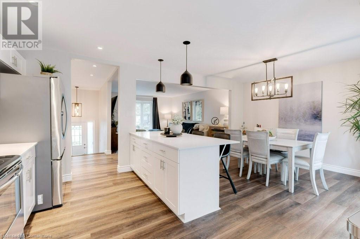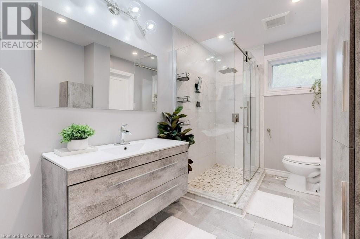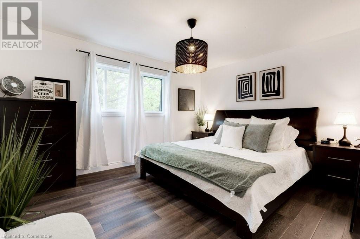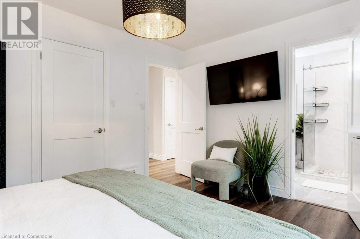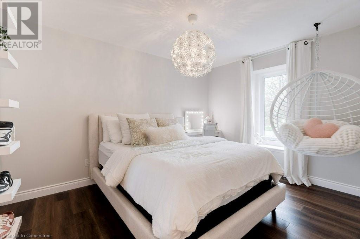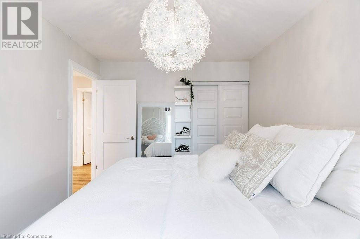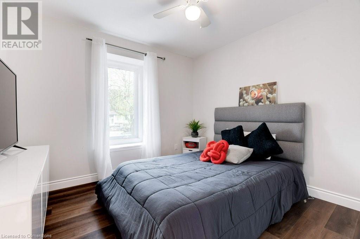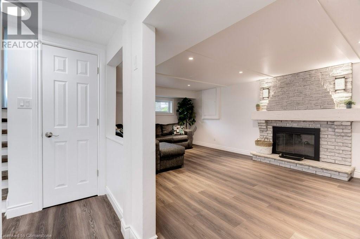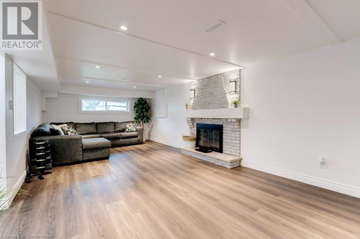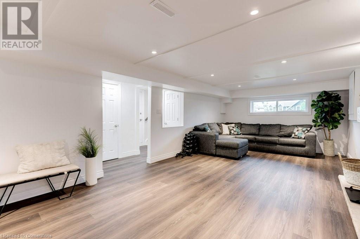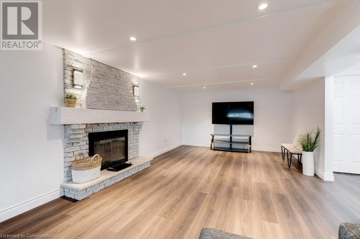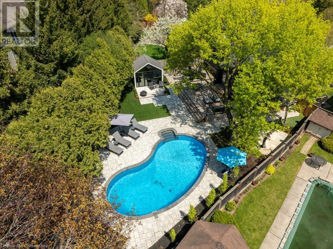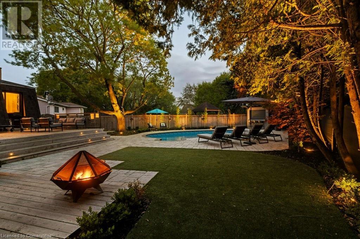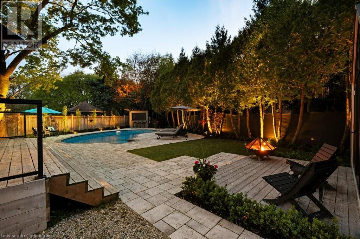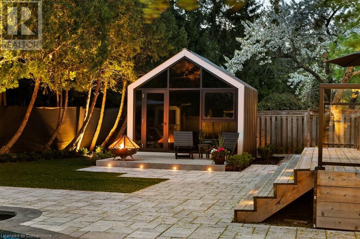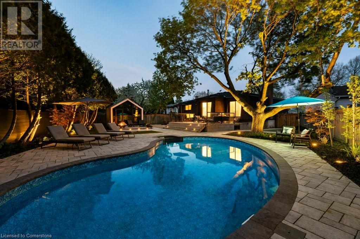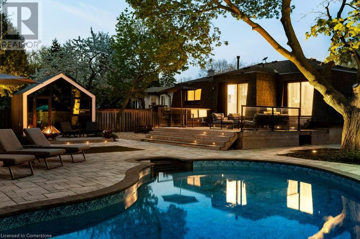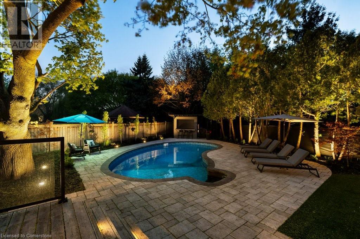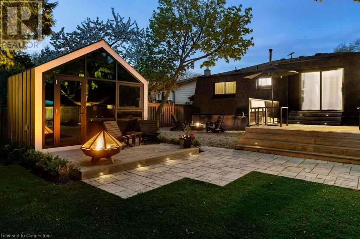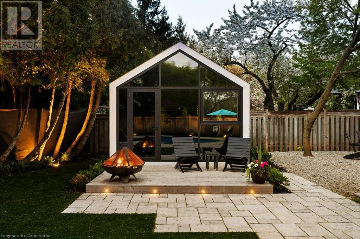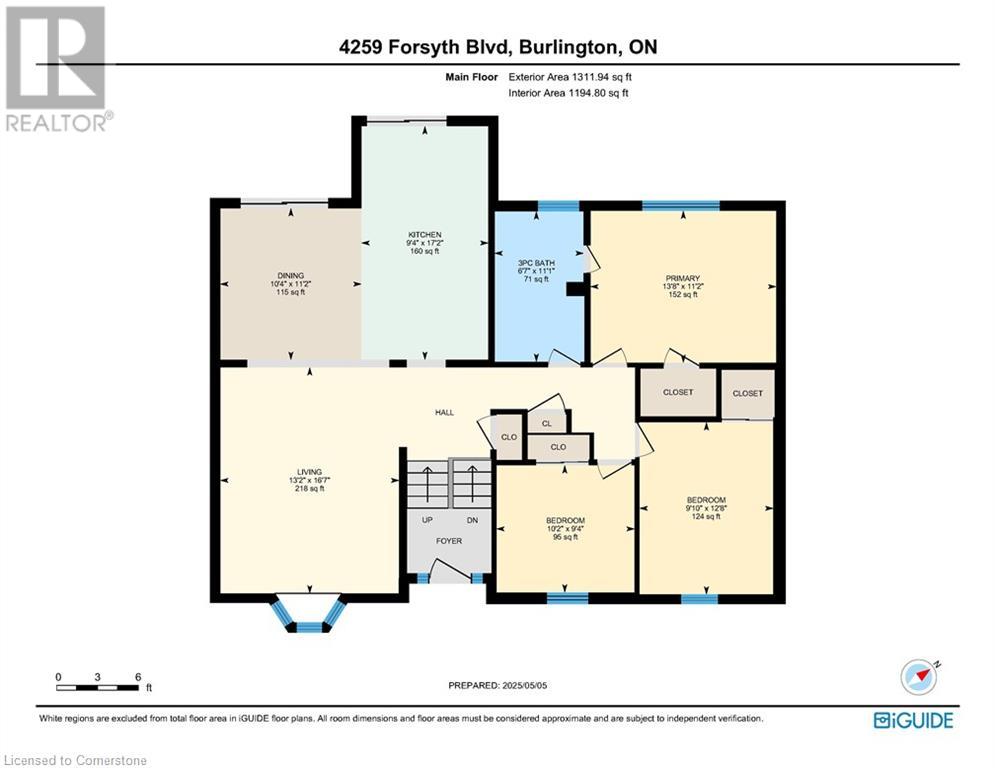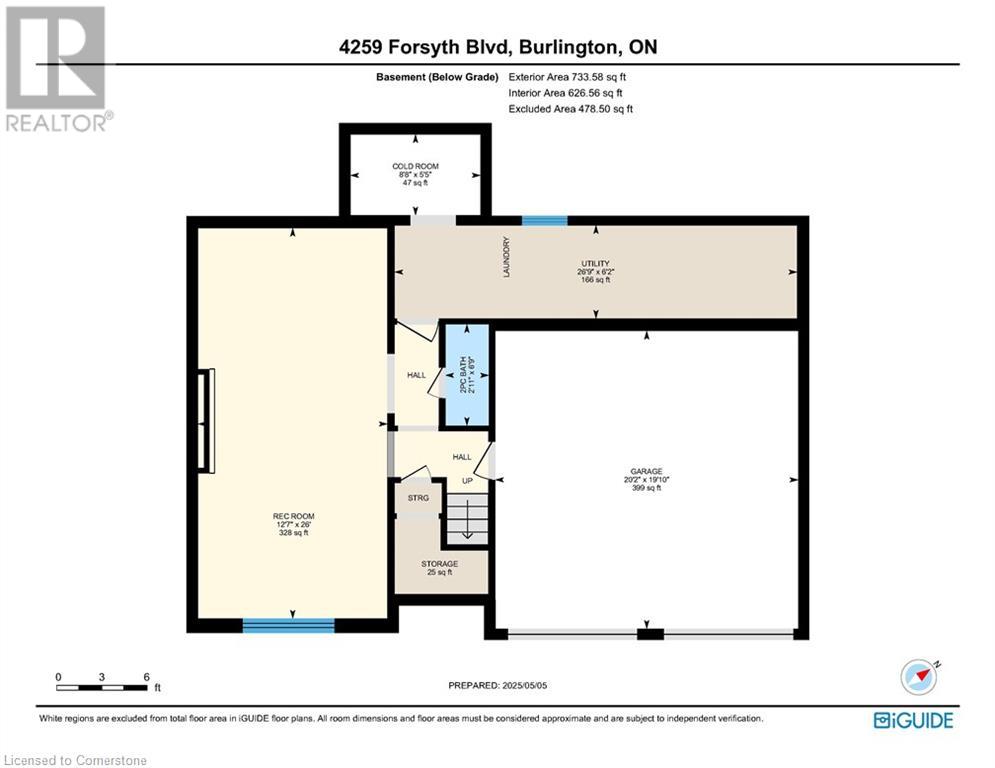3 Bedroom
2 Bathroom
1195 sqft
Raised Bungalow
Central Air Conditioning
Forced Air
$1,399,999
Tucked away in a quiet court in Burlington’s sought-after Longmoor neighbourhood, this beautifully renovated 3-bedroom, 2-bathroom raised ranch offers style, comfort, and functionality for the modern family. Step into the open-concept main floor featuring all-new flooring, a custom-designed kitchen with ample storage, quartz countertops, stainless steel appliances, and a large island that flows seamlessly into the eat-in dining area. Walk out to your private backyard retreat, ideal for entertaining or relaxing. The spacious family room is flooded with natural light thanks to a charming bay window. The generous primary bedroom includes a custom closet and ensuite privileges to the main bathroom. Two additional large bedrooms with full closets complete the main floor—perfect for growing families or guests. The fully finished basement expands your living space with a second family room featuring a cozy wood-burning fireplace, a 2-piece bathroom, and convenient access to the double car garage—complete with an epoxy-finished floor and ample storage. The backyard is your personal oasis, thoughtfully redesigned with a resort-like feel. Enjoy the heated saltwater pool, built-in pool bar with electric sliding doors, and a custom-designed backyard pod featuring built-ins, a Murphy bed, and its own heating/cooling system—ideal as a guest suite, office, or home gym. Professionally landscaped with contractor-grade lighting, artificial turf, and multiple lounging and entertaining zones including a firepit area and spacious deck. Located close to top-rated schools, parks, shopping, GO Train, and major highways—this home truly has it all. (id:48699)
Property Details
|
MLS® Number
|
40725565 |
|
Property Type
|
Single Family |
|
Amenities Near By
|
Public Transit, Schools |
|
Equipment Type
|
Water Heater |
|
Features
|
Southern Exposure, Automatic Garage Door Opener |
|
Parking Space Total
|
4 |
|
Rental Equipment Type
|
Water Heater |
Building
|
Bathroom Total
|
2 |
|
Bedrooms Above Ground
|
3 |
|
Bedrooms Total
|
3 |
|
Appliances
|
Dishwasher, Dryer, Refrigerator, Stove, Washer, Microwave Built-in, Garage Door Opener |
|
Architectural Style
|
Raised Bungalow |
|
Basement Development
|
Partially Finished |
|
Basement Type
|
Full (partially Finished) |
|
Constructed Date
|
1973 |
|
Construction Style Attachment
|
Detached |
|
Cooling Type
|
Central Air Conditioning |
|
Exterior Finish
|
Aluminum Siding, Brick Veneer |
|
Foundation Type
|
Poured Concrete |
|
Half Bath Total
|
1 |
|
Heating Type
|
Forced Air |
|
Stories Total
|
1 |
|
Size Interior
|
1195 Sqft |
|
Type
|
House |
|
Utility Water
|
Municipal Water |
Parking
Land
|
Access Type
|
Road Access |
|
Acreage
|
No |
|
Land Amenities
|
Public Transit, Schools |
|
Sewer
|
Municipal Sewage System |
|
Size Depth
|
163 Ft |
|
Size Frontage
|
35 Ft |
|
Size Total Text
|
Under 1/2 Acre |
|
Zoning Description
|
R3.2 |
Rooms
| Level |
Type |
Length |
Width |
Dimensions |
|
Basement |
Utility Room |
|
|
6'2'' x 26'9'' |
|
Basement |
Recreation Room |
|
|
26'12'' x 7'0'' |
|
Basement |
2pc Bathroom |
|
|
6'9'' x 2'11'' |
|
Main Level |
Primary Bedroom |
|
|
11'2'' x 13'8'' |
|
Main Level |
Living Room |
|
|
16'7'' x 13'2'' |
|
Main Level |
Kitchen |
|
|
17'2'' x 9'4'' |
|
Main Level |
Dining Room |
|
|
11'2'' x 10'4'' |
|
Main Level |
Bedroom |
|
|
12'8'' x 9'10'' |
|
Main Level |
Bedroom |
|
|
9'4'' x 10'2'' |
|
Main Level |
3pc Bathroom |
|
|
11'1'' x 6'7'' |
https://www.realtor.ca/real-estate/28281710/4259-forsyth-boulevard-burlington

