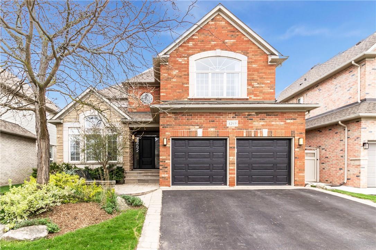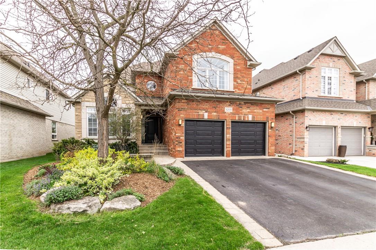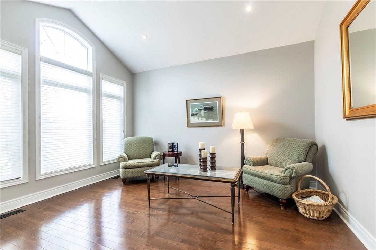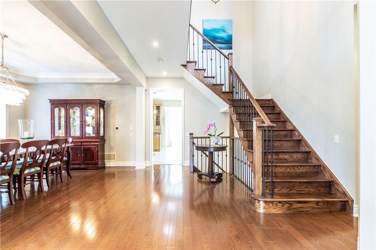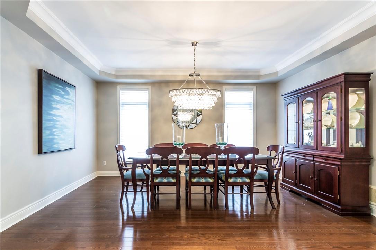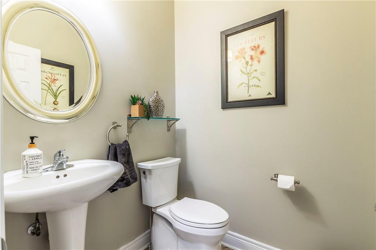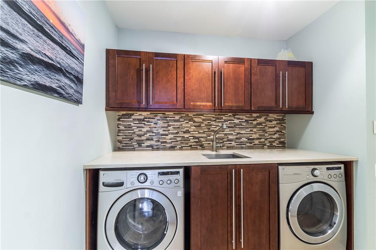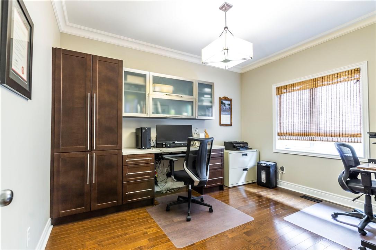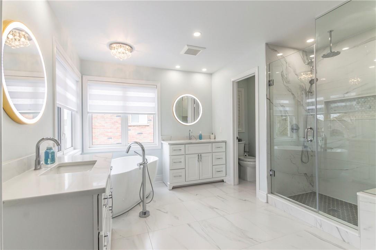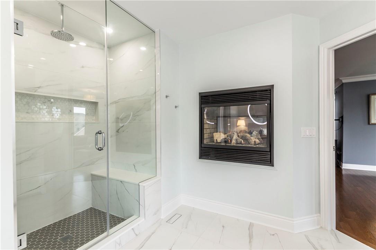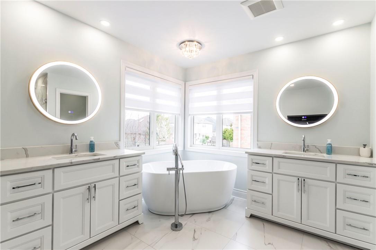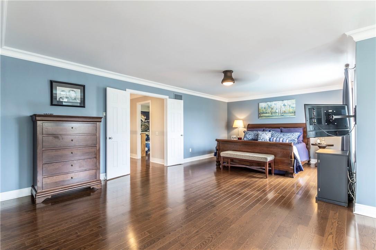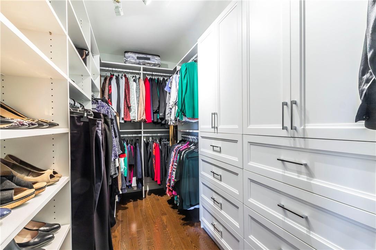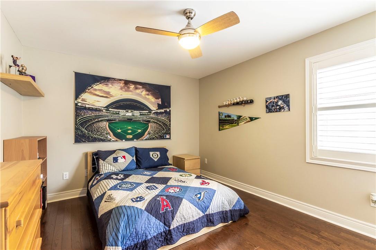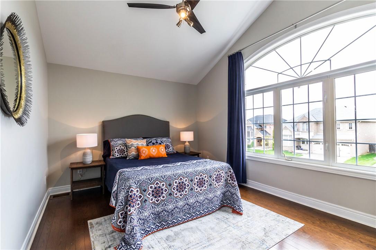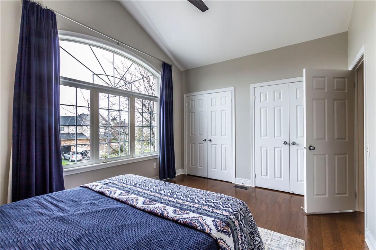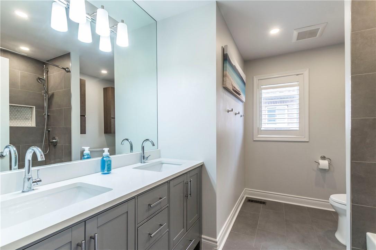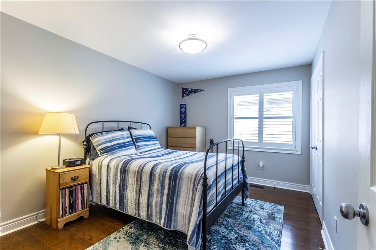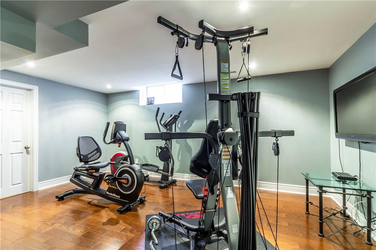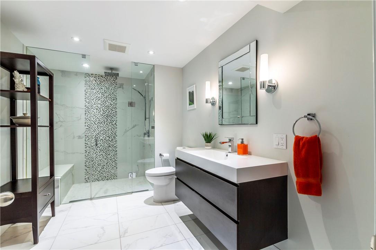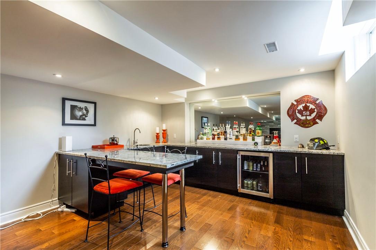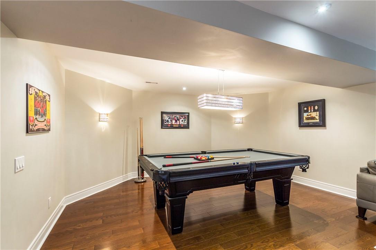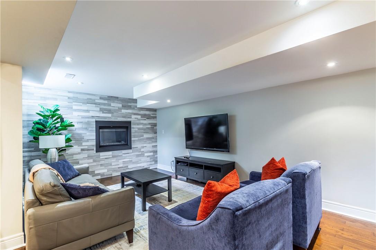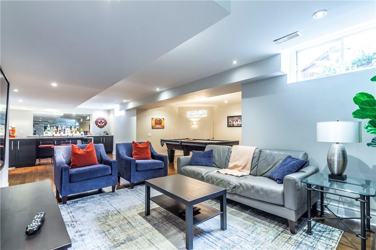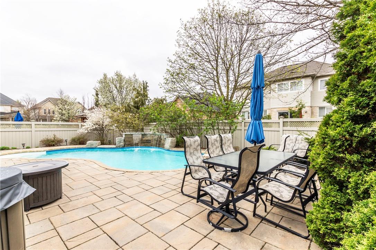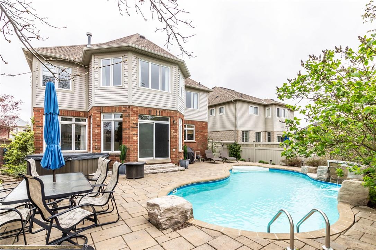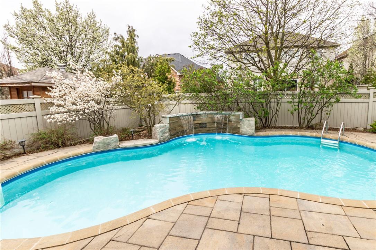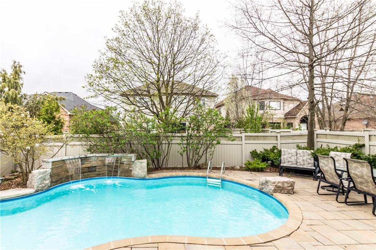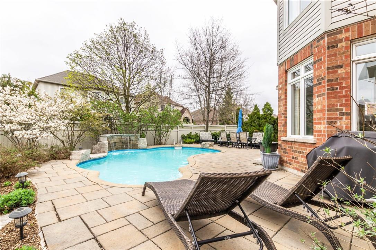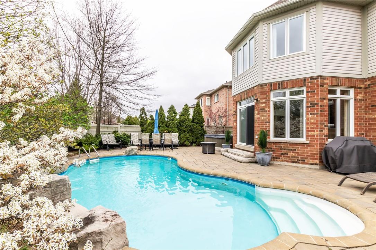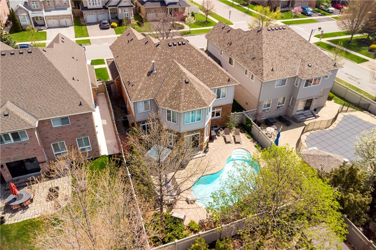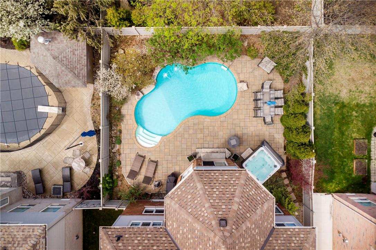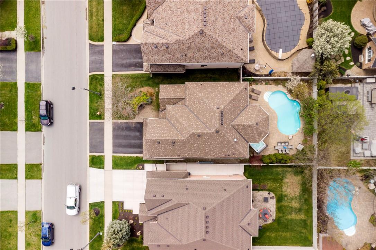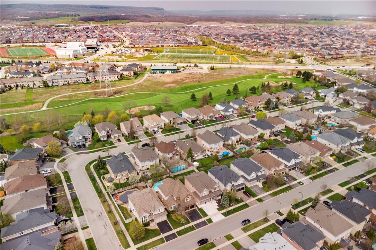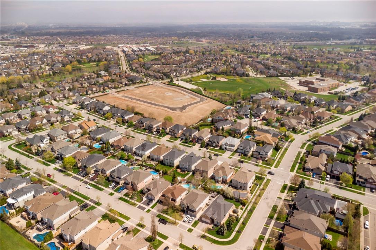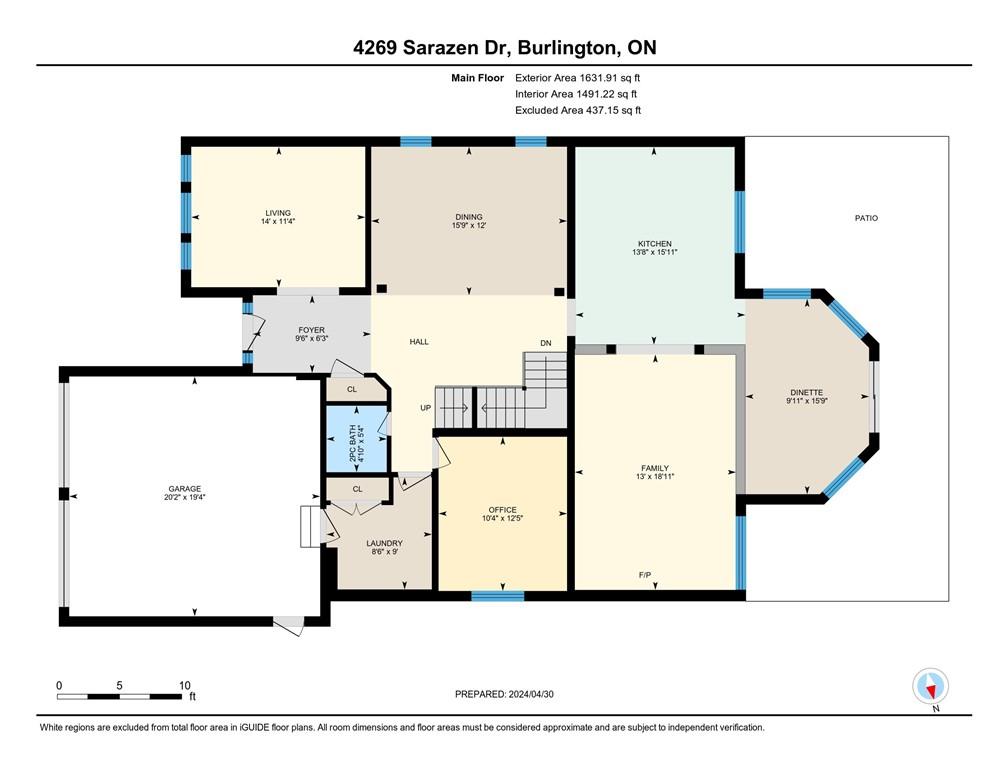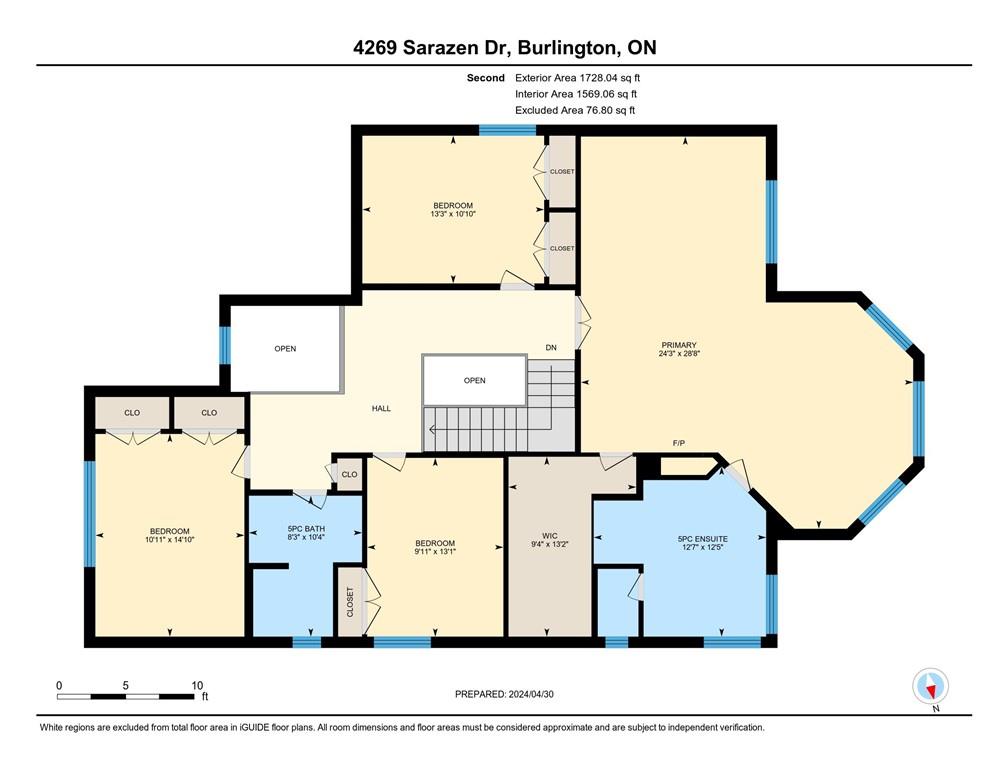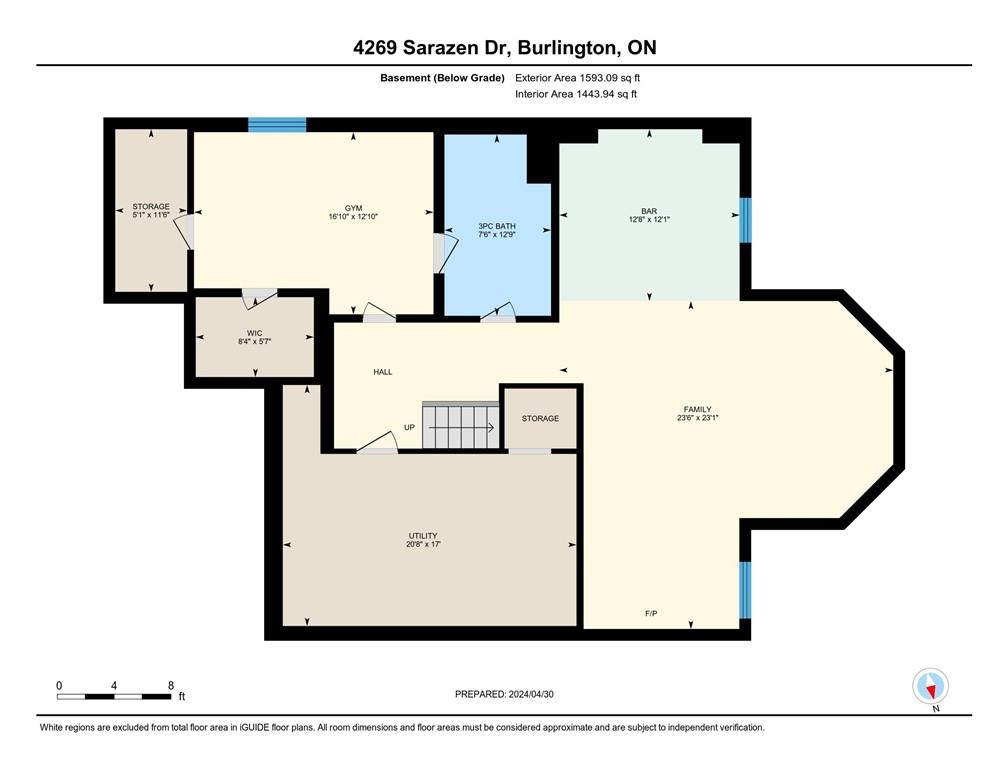4 Bedroom
4 Bathroom
3396 sqft
2 Level
Fireplace
Inground Pool
Central Air Conditioning
Forced Air
$2,149,000
Welcome home to 4269 Sarazen Drive. This 4+1 bedroom home is situated in the heart of the Millcroft neighbourhood, within walking distance to schools, parks and trails. Finished from top to bottom with numerous updates and upgrades including: Hardwood floors on main & upper levels, upgraded staircase, semi solid maple kitchen with Granite counters, fully finished basement with Gym/Bedroom, and wet bar. Retreat to the spacious primary suite with 5 pce ensuite and double sided fireplace. The generously sized walk-in closet is complete with built-ins. Enjoy the in-ground salt water swimming pool or relax in the hot tub and listen to the waterfall flowing into the pool. Updates include HVAC 2018, Roof 2015, Pool Heater 2020, Pool Pump 2023. Nicely landscaped front and back. Double Garage, Double drive. (id:48699)
Property Details
|
MLS® Number
|
H4192817 |
|
Property Type
|
Single Family |
|
Amenities Near By
|
Golf Course, Public Transit, Recreation, Schools |
|
Community Features
|
Community Centre |
|
Equipment Type
|
Water Heater |
|
Features
|
Park Setting, Park/reserve, Golf Course/parkland, Paved Driveway |
|
Parking Space Total
|
4 |
|
Pool Type
|
Inground Pool |
|
Rental Equipment Type
|
Water Heater |
Building
|
Bathroom Total
|
4 |
|
Bedrooms Above Ground
|
4 |
|
Bedrooms Total
|
4 |
|
Appliances
|
Dishwasher, Dryer, Refrigerator, Stove, Washer, Hot Tub, Window Coverings |
|
Architectural Style
|
2 Level |
|
Basement Development
|
Finished |
|
Basement Type
|
Full (finished) |
|
Construction Style Attachment
|
Detached |
|
Cooling Type
|
Central Air Conditioning |
|
Exterior Finish
|
Aluminum Siding, Brick, Stone |
|
Fireplace Fuel
|
Gas |
|
Fireplace Present
|
Yes |
|
Fireplace Type
|
Other - See Remarks |
|
Foundation Type
|
Poured Concrete |
|
Half Bath Total
|
1 |
|
Heating Fuel
|
Natural Gas |
|
Heating Type
|
Forced Air |
|
Stories Total
|
2 |
|
Size Exterior
|
3396 Sqft |
|
Size Interior
|
3396 Sqft |
|
Type
|
House |
|
Utility Water
|
Municipal Water |
Parking
Land
|
Acreage
|
No |
|
Land Amenities
|
Golf Course, Public Transit, Recreation, Schools |
|
Sewer
|
Municipal Sewage System |
|
Size Depth
|
118 Ft |
|
Size Frontage
|
50 Ft |
|
Size Irregular
|
50.12 X 118.28 |
|
Size Total Text
|
50.12 X 118.28|under 1/2 Acre |
|
Soil Type
|
Clay |
Rooms
| Level |
Type |
Length |
Width |
Dimensions |
|
Second Level |
5pc Bathroom |
|
|
10' 4'' x 8' 3'' |
|
Second Level |
Bedroom |
|
|
13' 1'' x 9' 11'' |
|
Second Level |
Bedroom |
|
|
10' 10'' x 13' 3'' |
|
Second Level |
Bedroom |
|
|
14' 10'' x 10' 11'' |
|
Second Level |
5pc Ensuite Bath |
|
|
12' 5'' x 12' 7'' |
|
Second Level |
Primary Bedroom |
|
|
28' 8'' x 24' 3'' |
|
Basement |
Storage |
|
|
11' 6'' x 5' 1'' |
|
Basement |
Utility Room |
|
|
17' '' x 20' 8'' |
|
Basement |
Other |
|
|
12' 1'' x 12' 8'' |
|
Basement |
3pc Bathroom |
|
|
12' 9'' x 7' 6'' |
|
Basement |
Exercise Room |
|
|
12' 10'' x 16' 10'' |
|
Basement |
Family Room |
|
|
23' 1'' x 23' 6'' |
|
Ground Level |
Laundry Room |
|
|
9' '' x 8' 6'' |
|
Ground Level |
2pc Bathroom |
|
|
' '' x ' '' |
|
Ground Level |
Dining Room |
|
|
12' '' x 15' 9'' |
|
Ground Level |
Dinette |
|
|
15' 9'' x 9' 11'' |
|
Ground Level |
Living Room |
|
|
11' 4'' x 14' '' |
|
Ground Level |
Office |
|
|
12' 5'' x 10' 4'' |
|
Ground Level |
Family Room |
|
|
18' 11'' x 13' '' |
|
Ground Level |
Kitchen |
|
|
15' 11'' x 13' 8'' |
https://www.realtor.ca/real-estate/26844400/4269-sarazen-drive-burlington

