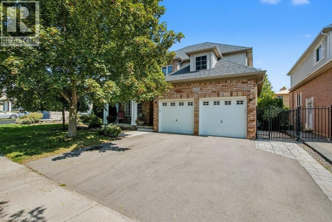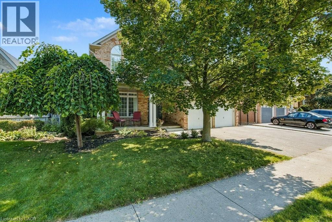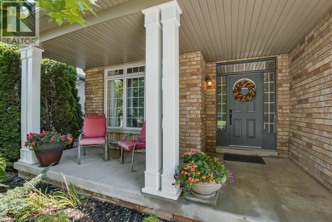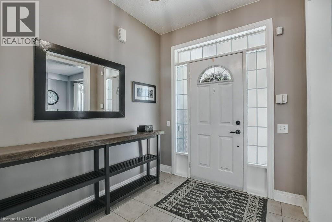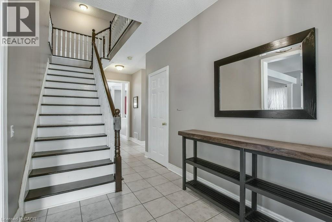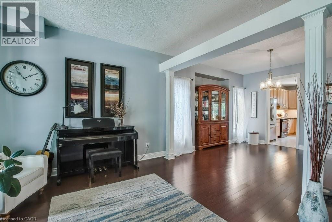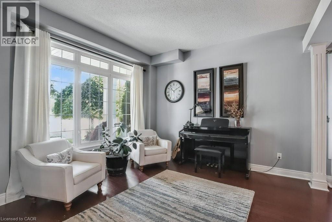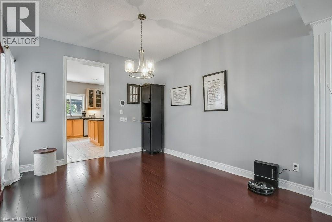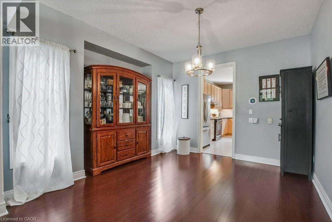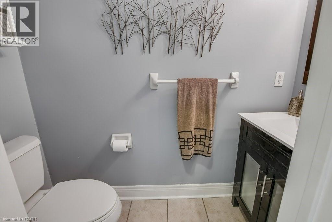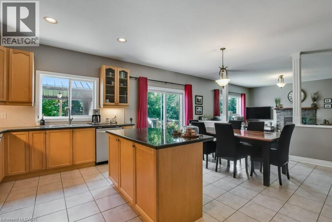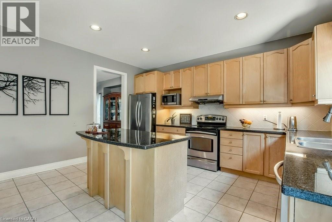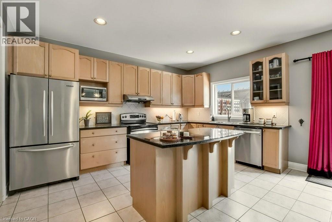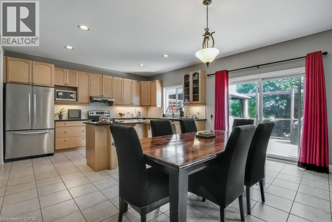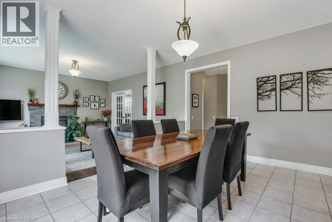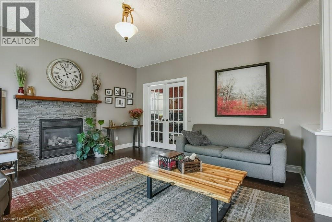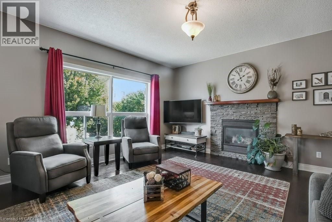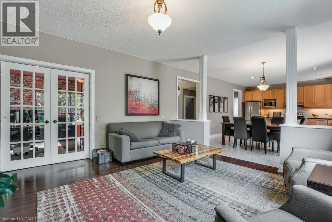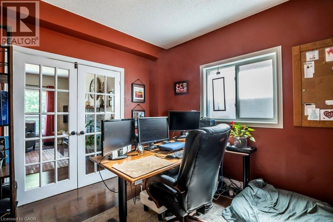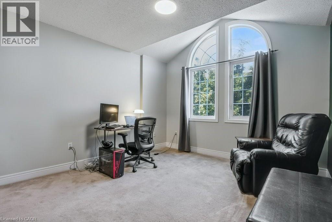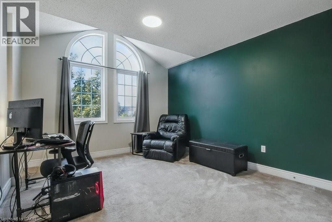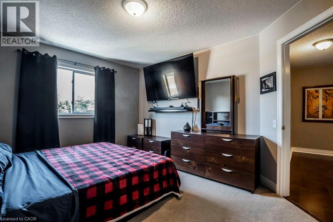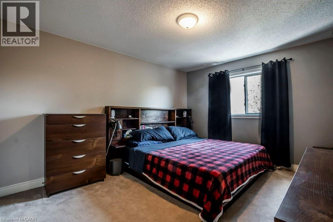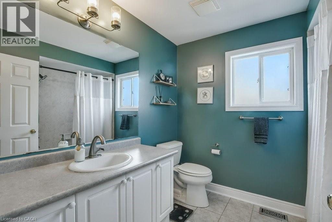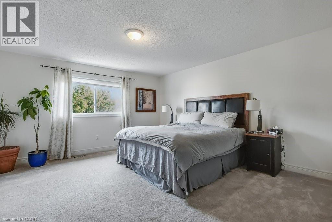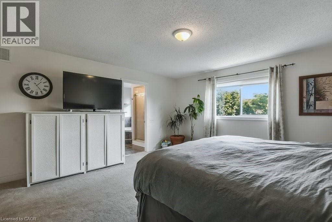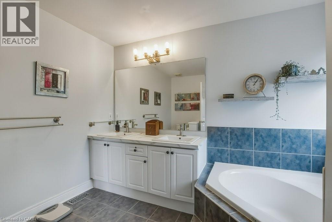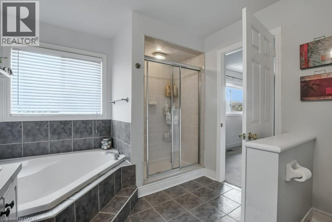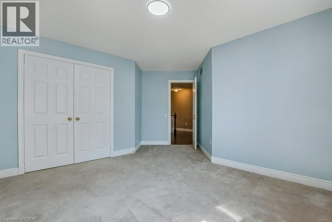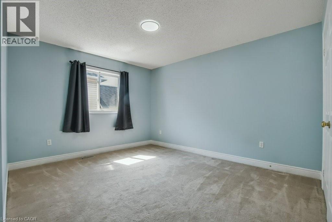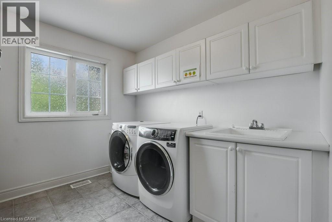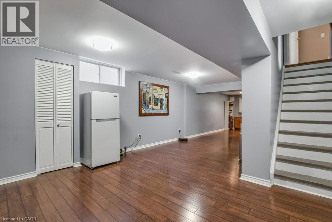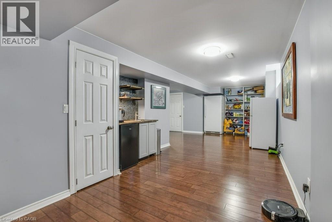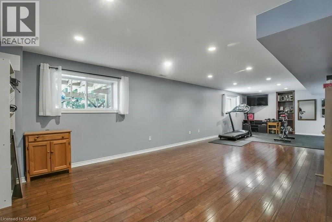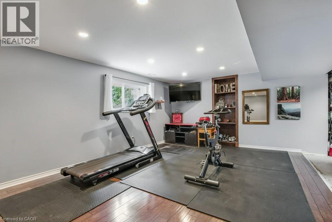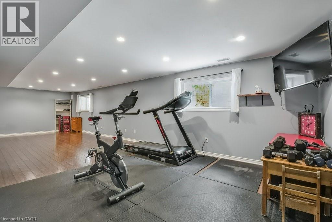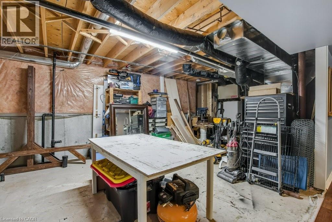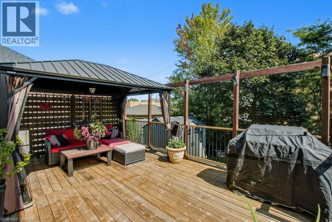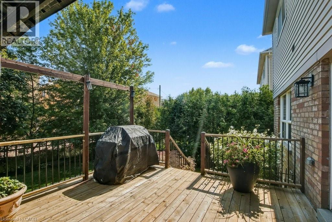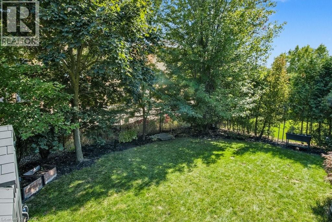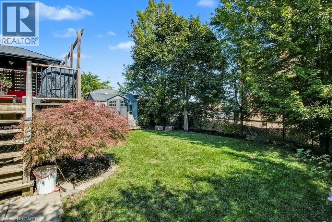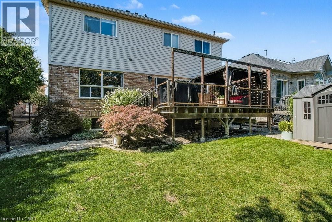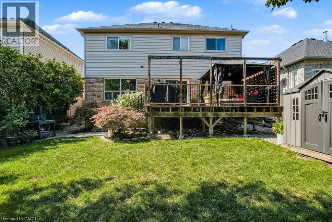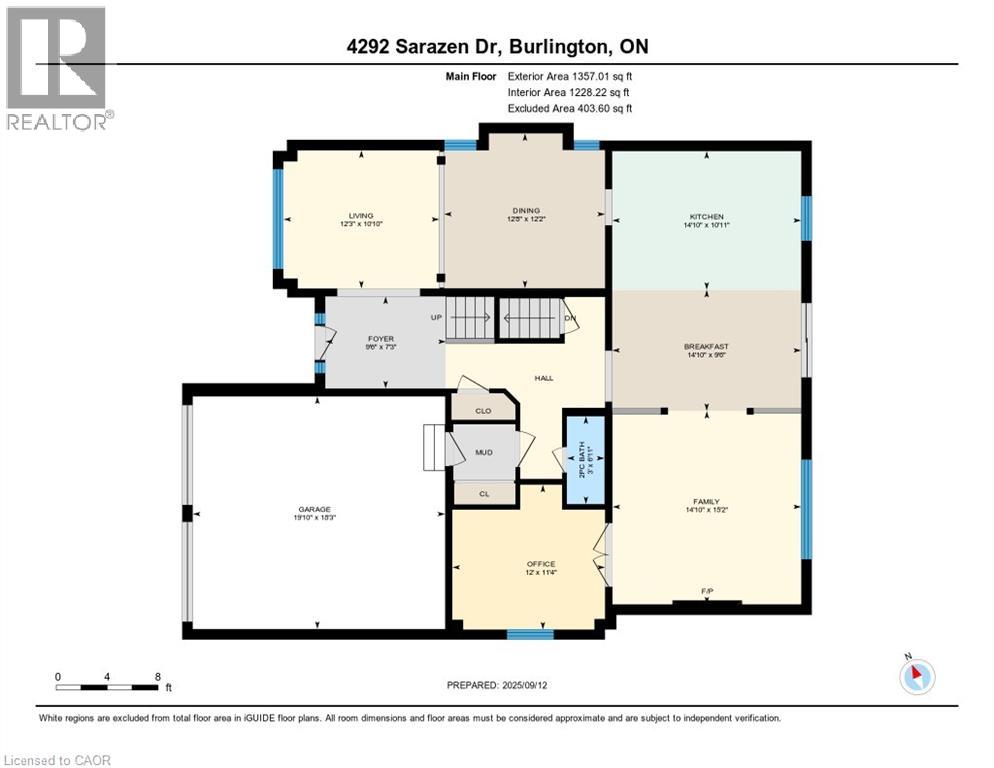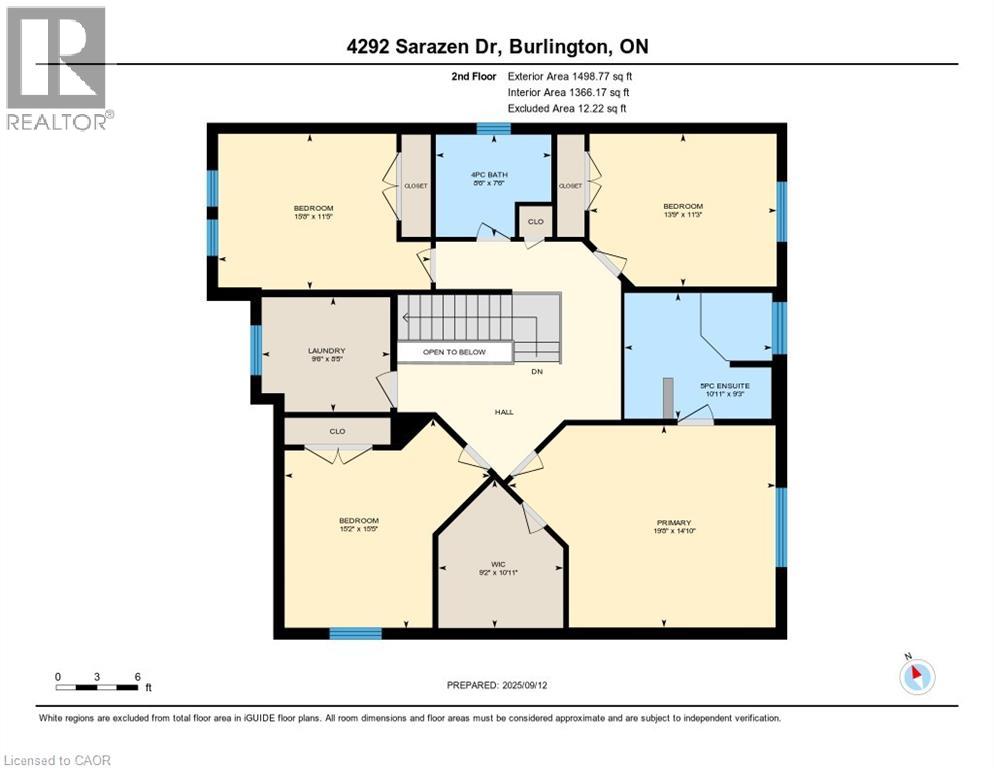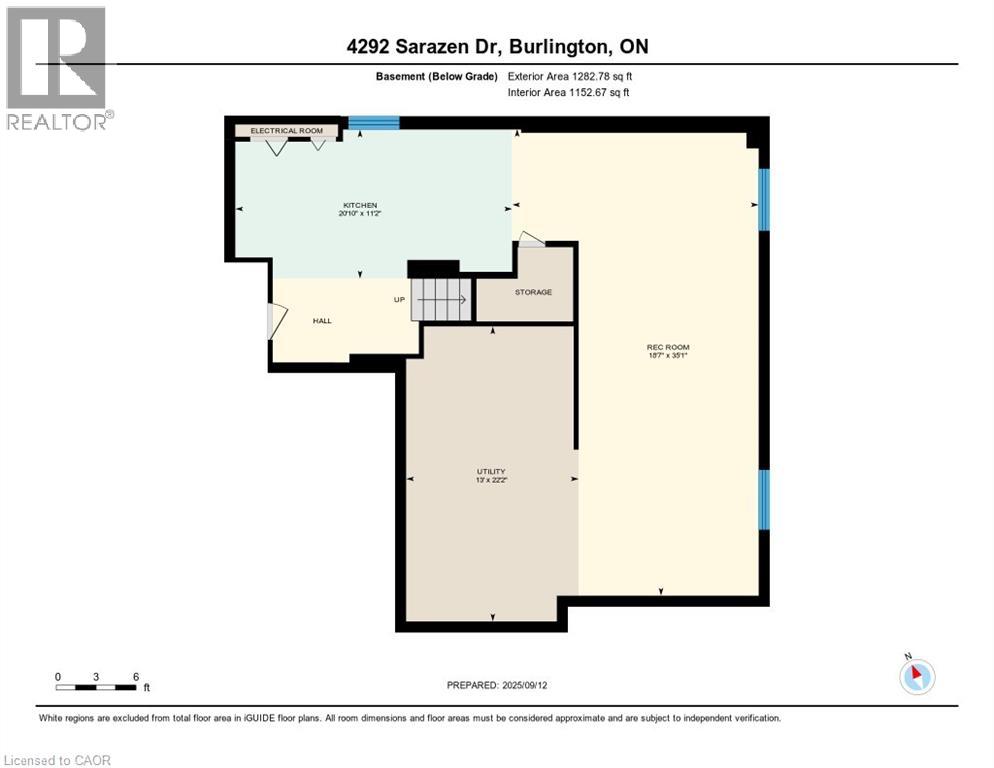4 Bedroom
3 Bathroom
4137 sqft
2 Level
Fireplace
Central Air Conditioning
Forced Air
$1,675,900
Welcome to 4292 Sarazen. Great location in Millcroft. This 4 bedroom, 3 bathroom home, is within easy walking distance to Charles Beaudoin Public School and parks. Inside, you will find a full size living and dining area with hardwood floors, spacious kitchen area with sliding door out to the deck. Family room with gas fireplace and a main floor office space. Upstairs are 4 good sized bedrooms, including a primary 5pce ensuite with walk-in closet in primary bedroom. Separate laundry room. This home provides easy access to local highways and walk ability throughout this beautiful neighbourhood and local schools. Finished basement with coffee bar, large rec room area and on open utility area. Roughed in bathroom in the basement as well. Recent upgrades include driveway, front eavestrough's and soffit's. Great area, great family home! (id:48699)
Property Details
|
MLS® Number
|
40769065 |
|
Property Type
|
Single Family |
|
Amenities Near By
|
Golf Nearby, Park, Place Of Worship, Playground, Public Transit |
|
Communication Type
|
High Speed Internet |
|
Equipment Type
|
Water Heater |
|
Features
|
Paved Driveway, Automatic Garage Door Opener |
|
Parking Space Total
|
4 |
|
Rental Equipment Type
|
Water Heater |
|
Structure
|
Shed |
Building
|
Bathroom Total
|
3 |
|
Bedrooms Above Ground
|
4 |
|
Bedrooms Total
|
4 |
|
Appliances
|
Central Vacuum - Roughed In, Dishwasher, Dryer, Microwave, Refrigerator, Stove, Washer, Window Coverings, Garage Door Opener |
|
Architectural Style
|
2 Level |
|
Basement Development
|
Partially Finished |
|
Basement Type
|
Full (partially Finished) |
|
Constructed Date
|
2004 |
|
Construction Style Attachment
|
Detached |
|
Cooling Type
|
Central Air Conditioning |
|
Exterior Finish
|
Brick, Vinyl Siding |
|
Fire Protection
|
Alarm System |
|
Fireplace Present
|
Yes |
|
Fireplace Total
|
1 |
|
Foundation Type
|
Poured Concrete |
|
Half Bath Total
|
1 |
|
Heating Fuel
|
Natural Gas |
|
Heating Type
|
Forced Air |
|
Stories Total
|
2 |
|
Size Interior
|
4137 Sqft |
|
Type
|
House |
|
Utility Water
|
Lake/river Water Intake, Municipal Water |
Parking
Land
|
Access Type
|
Highway Nearby |
|
Acreage
|
No |
|
Land Amenities
|
Golf Nearby, Park, Place Of Worship, Playground, Public Transit |
|
Sewer
|
Municipal Sewage System |
|
Size Depth
|
115 Ft |
|
Size Frontage
|
50 Ft |
|
Size Total Text
|
Under 1/2 Acre |
|
Zoning Description
|
R3.2 |
Rooms
| Level |
Type |
Length |
Width |
Dimensions |
|
Second Level |
Laundry Room |
|
|
9'6'' x 8'5'' |
|
Second Level |
Bedroom |
|
|
15'2'' x 15'5'' |
|
Second Level |
Full Bathroom |
|
|
10'11'' x 9'3'' |
|
Second Level |
Primary Bedroom |
|
|
19'8'' x 14'10'' |
|
Second Level |
Bedroom |
|
|
13'9'' x 11'3'' |
|
Second Level |
4pc Bathroom |
|
|
8'6'' x 7'6'' |
|
Second Level |
Bedroom |
|
|
15'8'' x 11'5'' |
|
Basement |
Utility Room |
|
|
22'2'' x 13'0'' |
|
Basement |
Recreation Room |
|
|
35'1'' x 18'7'' |
|
Basement |
Kitchen |
|
|
20'10'' x 11'2'' |
|
Main Level |
Mud Room |
|
|
Measurements not available |
|
Main Level |
2pc Bathroom |
|
|
6'11'' x 3'0'' |
|
Main Level |
Office |
|
|
12'0'' x 11'4'' |
|
Main Level |
Family Room |
|
|
14'10'' x 15'2'' |
|
Main Level |
Breakfast |
|
|
14'10'' x 9'6'' |
|
Main Level |
Eat In Kitchen |
|
|
14'10'' x 10'11'' |
|
Main Level |
Dining Room |
|
|
12'2'' x 12'8'' |
|
Main Level |
Living Room |
|
|
12'3'' x 10'10'' |
|
Main Level |
Foyer |
|
|
9'6'' x 7'3'' |
Utilities
|
Cable
|
Available |
|
Electricity
|
Available |
|
Natural Gas
|
Available |
|
Telephone
|
Available |
https://www.realtor.ca/real-estate/28856082/4292-sarazen-drive-burlington

