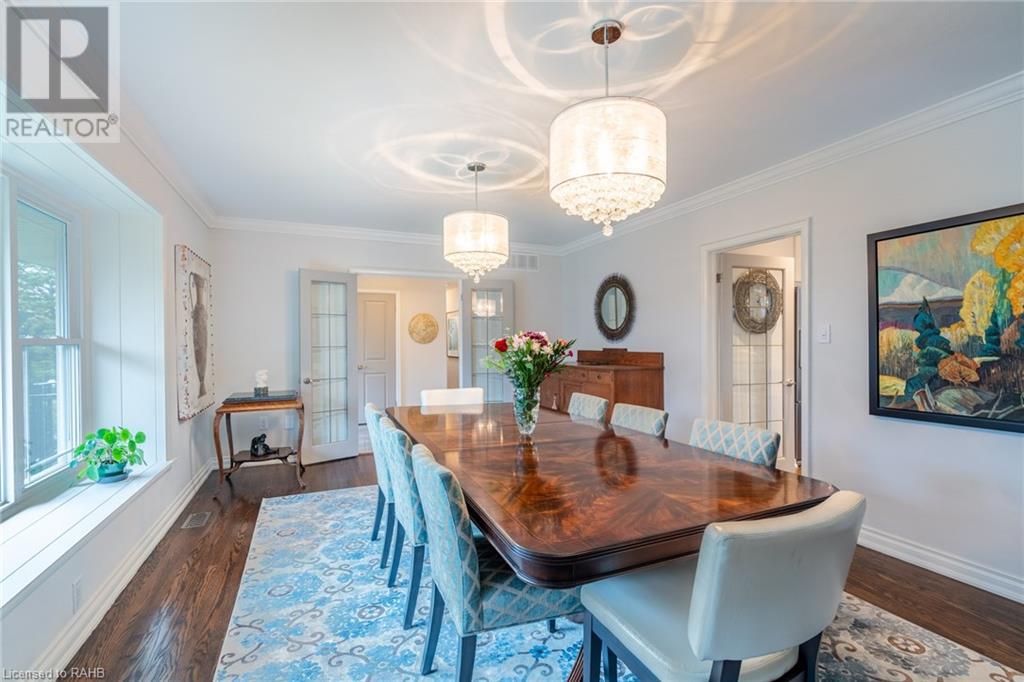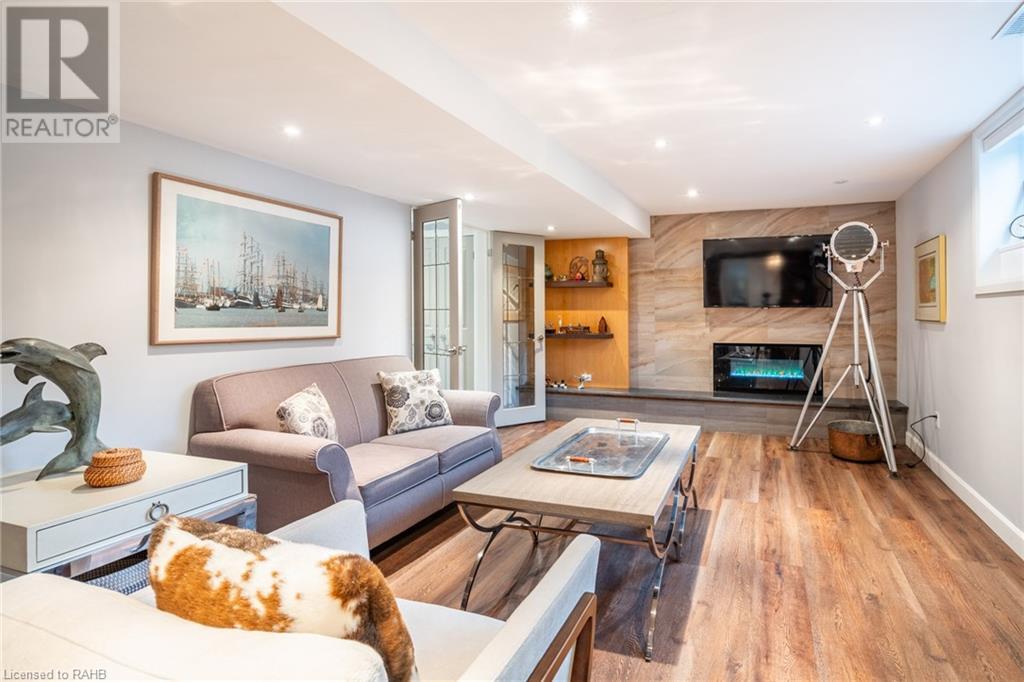5 Bedroom
3 Bathroom
2133 sqft
Bungalow
Forced Air
$2,425,000
Truly a rare find! This south-facing, beautifully renovated Bungalow on the South side of Lakeshore Rd has a bright floor plan with a lower-level walkout to a heated double garage and a mature pool size lot. 3,756 sq ft of total living space, renovated to perfection, including custom woodworking, rich hardwood flooring, pot lighting, and a gourmet custom kitchen with an island open to the family room with access to the backyard and gas hookup. Extensive list of upgrades, plenty of closets and additional storage. 3+2 bedrooms is ideal for empty nesters or a family. Incredible lower level that can act as a in-law suite with a separate entrance and walk out. Access to the waterfront is available through a deeded 11-foot access. An absolute Gem of a home! (id:48699)
Property Details
|
MLS® Number
|
XH4202105 |
|
Property Type
|
Single Family |
|
Amenities Near By
|
Park, Place Of Worship, Public Transit, Schools |
|
Equipment Type
|
None |
|
Features
|
Treed, Wooded Area, Paved Driveway, In-law Suite |
|
Parking Space Total
|
5 |
|
Rental Equipment Type
|
None |
Building
|
Bathroom Total
|
3 |
|
Bedrooms Above Ground
|
3 |
|
Bedrooms Below Ground
|
2 |
|
Bedrooms Total
|
5 |
|
Appliances
|
Central Vacuum |
|
Architectural Style
|
Bungalow |
|
Basement Development
|
Finished |
|
Basement Type
|
Full (finished) |
|
Constructed Date
|
1958 |
|
Construction Style Attachment
|
Detached |
|
Exterior Finish
|
Brick |
|
Foundation Type
|
Block |
|
Heating Fuel
|
Natural Gas |
|
Heating Type
|
Forced Air |
|
Stories Total
|
1 |
|
Size Interior
|
2133 Sqft |
|
Type
|
House |
|
Utility Water
|
Municipal Water |
Land
|
Acreage
|
No |
|
Land Amenities
|
Park, Place Of Worship, Public Transit, Schools |
|
Sewer
|
Septic System |
|
Size Depth
|
127 Ft |
|
Size Frontage
|
93 Ft |
|
Size Total Text
|
Under 1/2 Acre |
|
Zoning Description
|
R1.2 |
Rooms
| Level |
Type |
Length |
Width |
Dimensions |
|
Lower Level |
3pc Bathroom |
|
|
' x ' |
|
Lower Level |
Laundry Room |
|
|
9' x 6' |
|
Lower Level |
Games Room |
|
|
18'9'' x 16'4'' |
|
Lower Level |
Recreation Room |
|
|
25'0'' x 12'8'' |
|
Lower Level |
Bedroom |
|
|
14'9'' x 11'7'' |
|
Lower Level |
Bedroom |
|
|
14'9'' x 10'0'' |
|
Lower Level |
Kitchen |
|
|
15'0'' x 10'7'' |
|
Main Level |
3pc Bathroom |
|
|
' x ' |
|
Main Level |
5pc Bathroom |
|
|
' x ' |
|
Main Level |
Bedroom |
|
|
13'0'' x 12'4'' |
|
Main Level |
Bedroom |
|
|
15'7'' x 10'9'' |
|
Main Level |
Primary Bedroom |
|
|
17'7'' x 10'10'' |
|
Main Level |
Foyer |
|
|
13'0'' x 6'0'' |
|
Main Level |
Sitting Room |
|
|
10'10'' x 9'0'' |
|
Main Level |
Family Room |
|
|
22'8'' x 18'7'' |
|
Main Level |
Kitchen |
|
|
15'0'' x 11'7'' |
|
Main Level |
Living Room/dining Room |
|
|
20'3'' x 13'0'' |
https://www.realtor.ca/real-estate/27427764/4306-lakeshore-road-burlington


















































