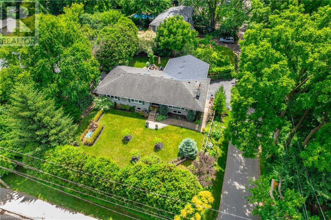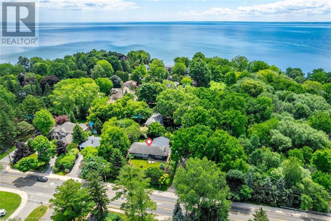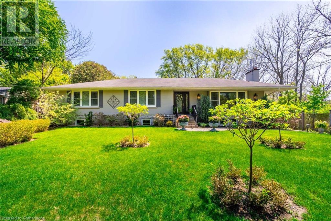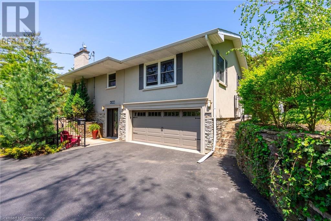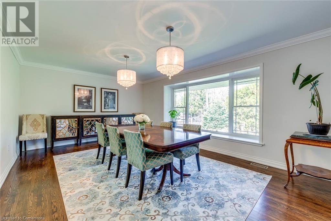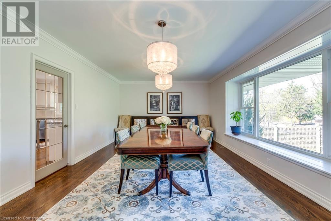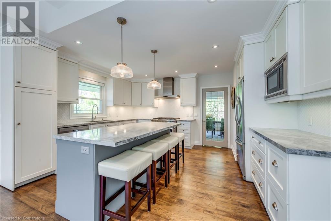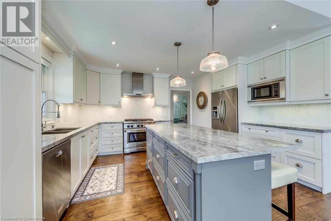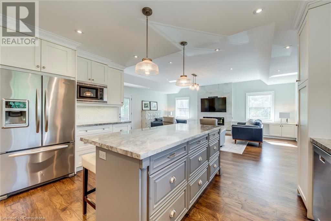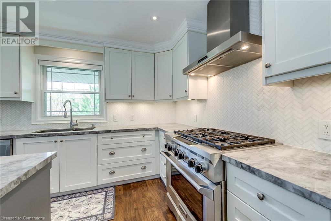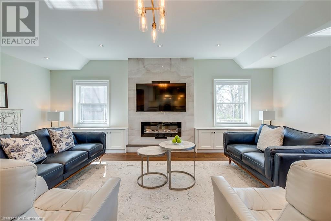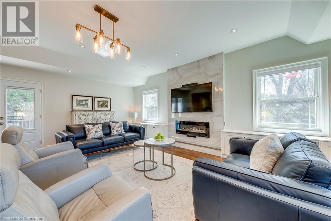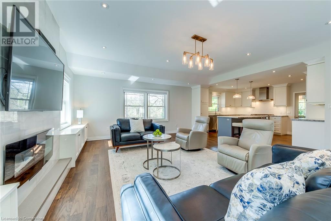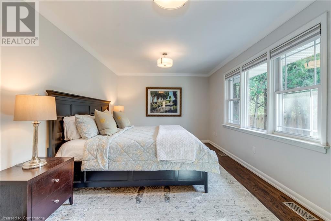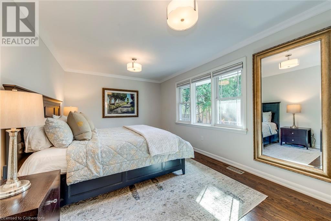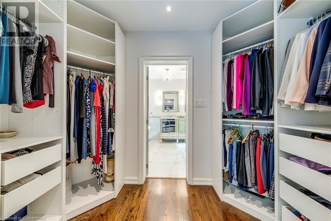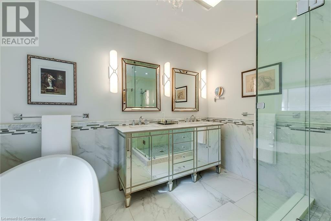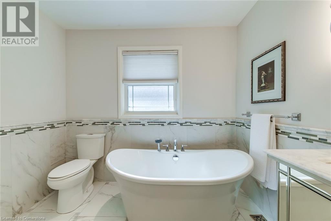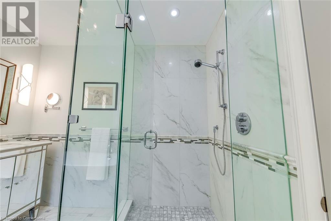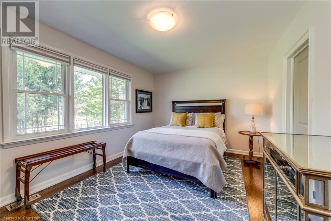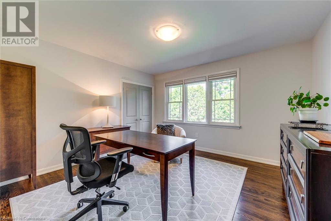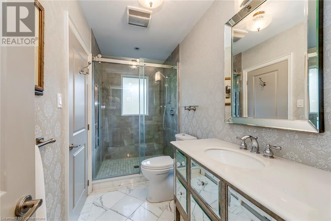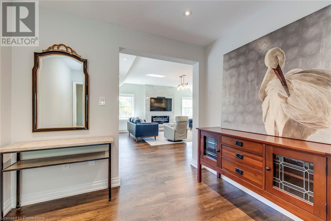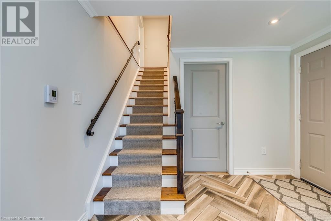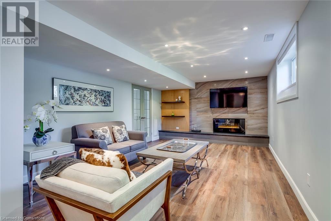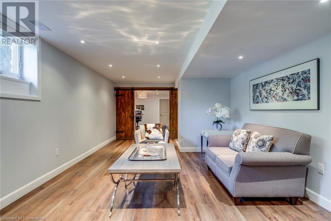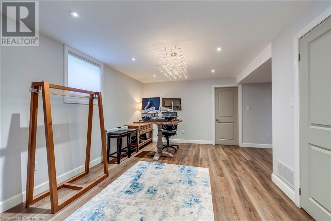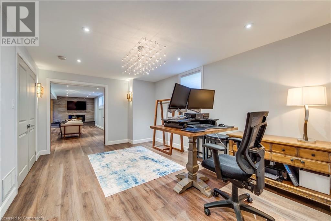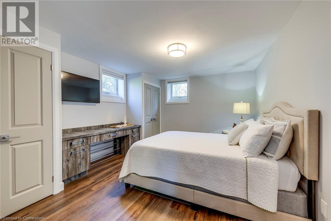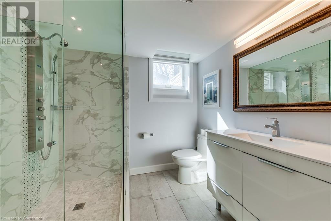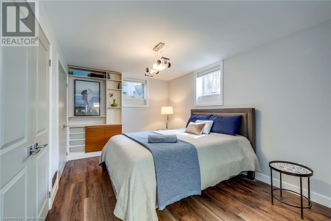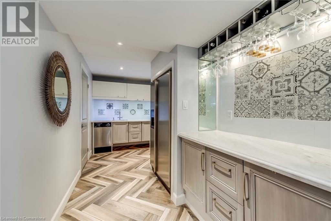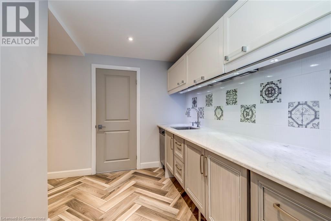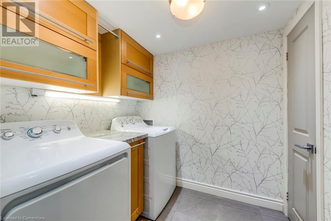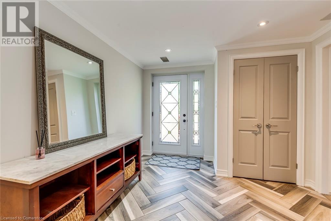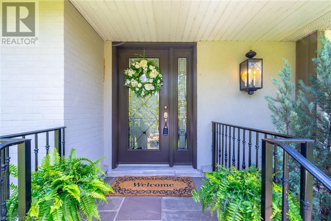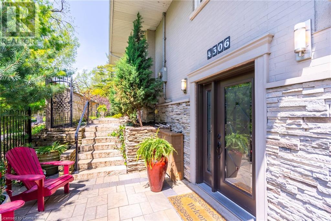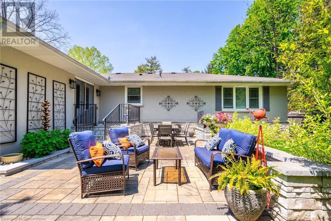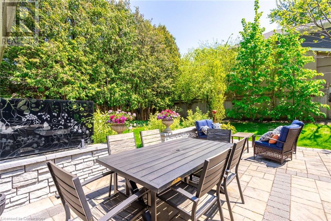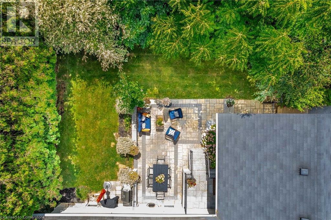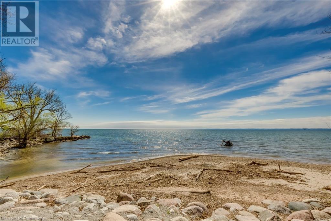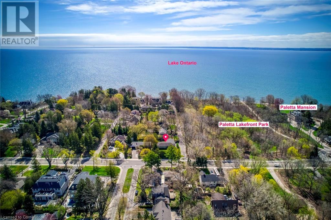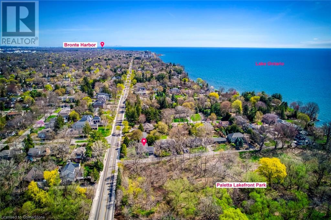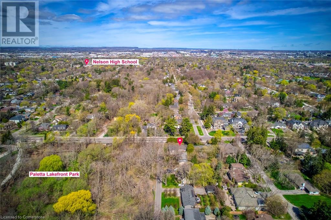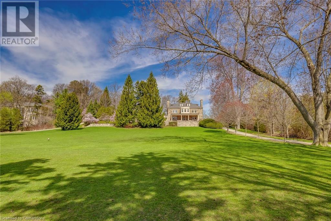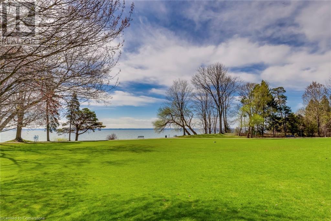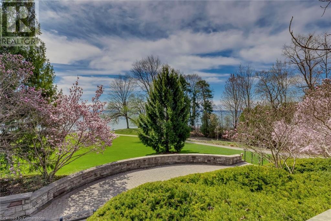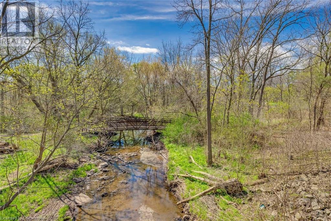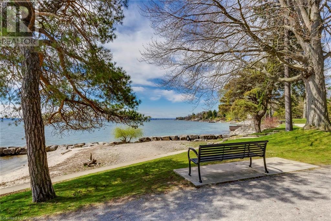5 Bedroom
3 Bathroom
2133 sqft
Bungalow
Central Air Conditioning
Forced Air
$2,145,000
Exceptional opportunity on the prestigious south side of Lakeshore Road, right next to the iconic Palette Mansion. This beautifully renovated 3+2 bedroom, 3-bathroom bungalow offers over 3,400 sq. ft. of finished living space and a flexible layout ideal for downsizers, multigenerational living, or income potential. The main level boasts 3 spacious bedrooms, including a private primary suite with a generous walk-in closet and a spa-like 5-piece ensuite. The gourmet kitchen, elegant dining area, and sun-filled living room with fireplace create an inviting space perfect for both everyday living and entertaining. The fully finished lower level features a separate entrance, large family room with fireplace, wet bar, 2 additional bedrooms, and a full bath — a perfect setup for extended family, guests, or rental use. Enjoy multiple outdoor living areas, including a welcoming front patio and a private side terrace, ideal for alfresco dining or quiet moments. The smart L-shaped layout enhances privacy and natural light, and the inside-entry garage adds convenience. Located in one of Burlington’s most desirable school districts and just steps to the lake, parks, trails, and all amenities — this is Lakeshore living at its best (id:48699)
Property Details
|
MLS® Number
|
40741654 |
|
Property Type
|
Single Family |
|
Amenities Near By
|
Park, Place Of Worship, Public Transit, Schools |
|
Equipment Type
|
None |
|
Features
|
Paved Driveway, In-law Suite |
|
Parking Space Total
|
5 |
|
Rental Equipment Type
|
None |
Building
|
Bathroom Total
|
3 |
|
Bedrooms Above Ground
|
3 |
|
Bedrooms Below Ground
|
2 |
|
Bedrooms Total
|
5 |
|
Appliances
|
Central Vacuum, Dishwasher, Dryer, Washer, Microwave Built-in, Gas Stove(s), Hood Fan, Window Coverings, Garage Door Opener |
|
Architectural Style
|
Bungalow |
|
Basement Development
|
Finished |
|
Basement Type
|
Full (finished) |
|
Construction Style Attachment
|
Detached |
|
Cooling Type
|
Central Air Conditioning |
|
Exterior Finish
|
Brick |
|
Foundation Type
|
Block |
|
Heating Fuel
|
Natural Gas |
|
Heating Type
|
Forced Air |
|
Stories Total
|
1 |
|
Size Interior
|
2133 Sqft |
|
Type
|
House |
|
Utility Water
|
Municipal Water |
Parking
Land
|
Acreage
|
No |
|
Land Amenities
|
Park, Place Of Worship, Public Transit, Schools |
|
Sewer
|
Septic System |
|
Size Depth
|
127 Ft |
|
Size Frontage
|
93 Ft |
|
Size Total Text
|
Under 1/2 Acre |
|
Zoning Description
|
R1.2 |
Rooms
| Level |
Type |
Length |
Width |
Dimensions |
|
Lower Level |
3pc Bathroom |
|
|
Measurements not available |
|
Lower Level |
Laundry Room |
|
|
9' x 6' |
|
Lower Level |
Games Room |
|
|
18'9'' x 16'4'' |
|
Lower Level |
Recreation Room |
|
|
25'0'' x 12'8'' |
|
Lower Level |
Bedroom |
|
|
14'9'' x 11'7'' |
|
Lower Level |
Bedroom |
|
|
14'9'' x 10'0'' |
|
Lower Level |
Kitchen |
|
|
15'0'' x 10'7'' |
|
Main Level |
3pc Bathroom |
|
|
Measurements not available |
|
Main Level |
5pc Bathroom |
|
|
Measurements not available |
|
Main Level |
Bedroom |
|
|
13'0'' x 12'4'' |
|
Main Level |
Bedroom |
|
|
15'7'' x 10'9'' |
|
Main Level |
Primary Bedroom |
|
|
17'7'' x 10'10'' |
|
Main Level |
Foyer |
|
|
13'0'' x 6'0'' |
|
Main Level |
Sitting Room |
|
|
10'10'' x 9'0'' |
|
Main Level |
Family Room |
|
|
22'8'' x 18'7'' |
|
Main Level |
Kitchen |
|
|
15'0'' x 11'7'' |
|
Main Level |
Living Room/dining Room |
|
|
20'3'' x 13'0'' |
https://www.realtor.ca/real-estate/28484822/4306-lakeshore-road-burlington

