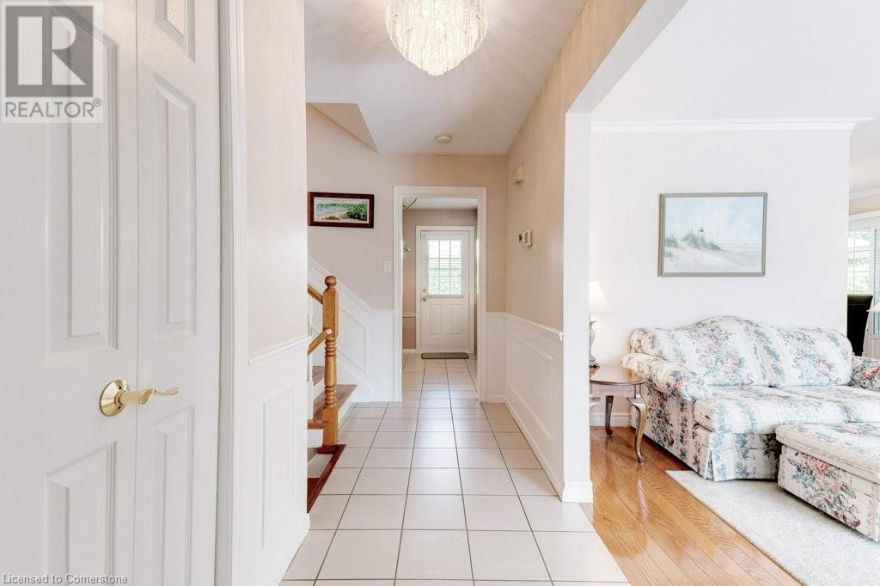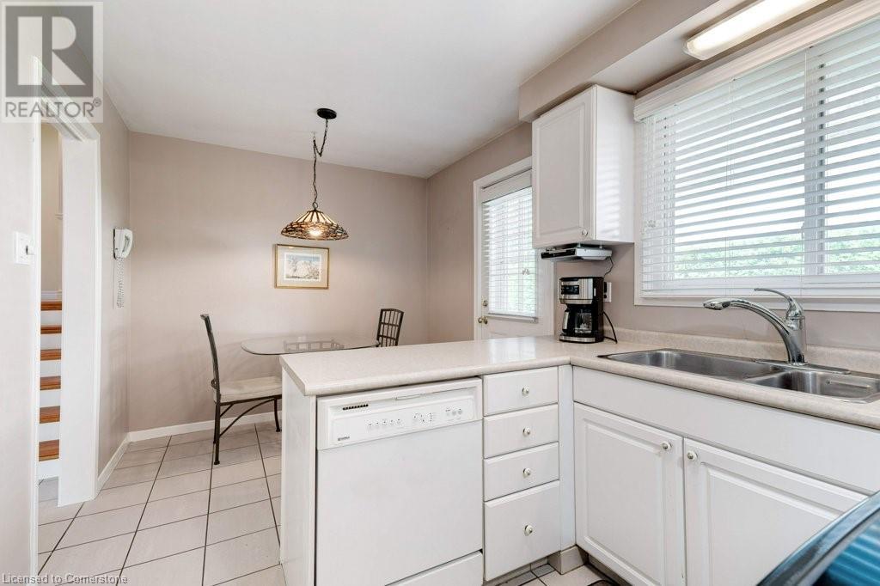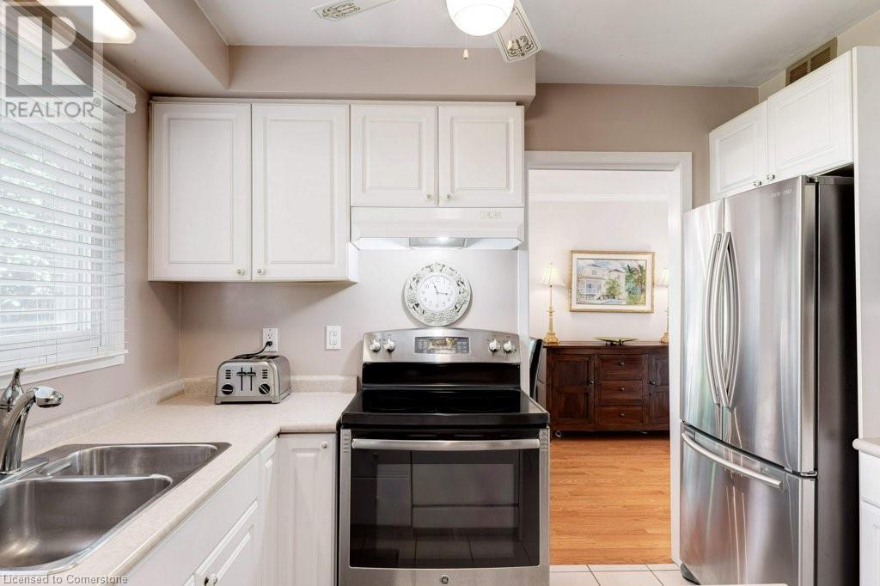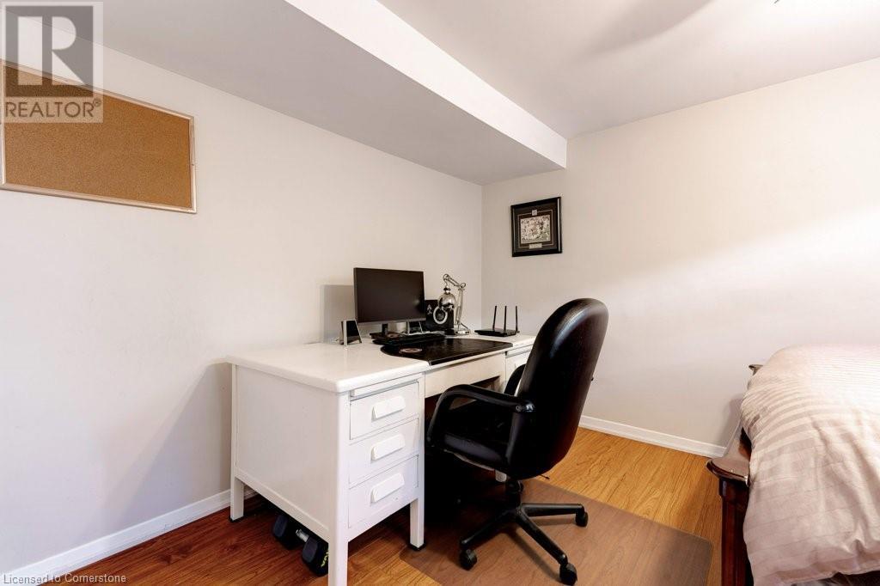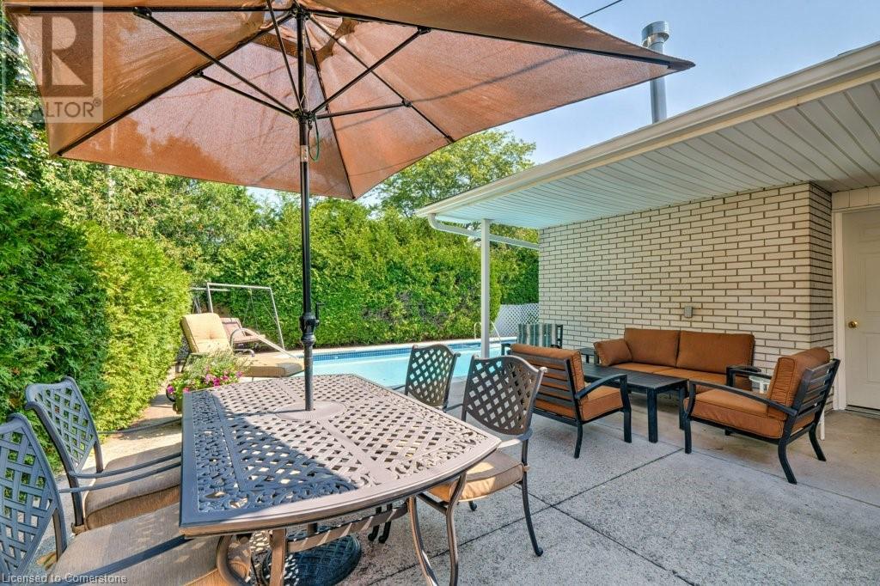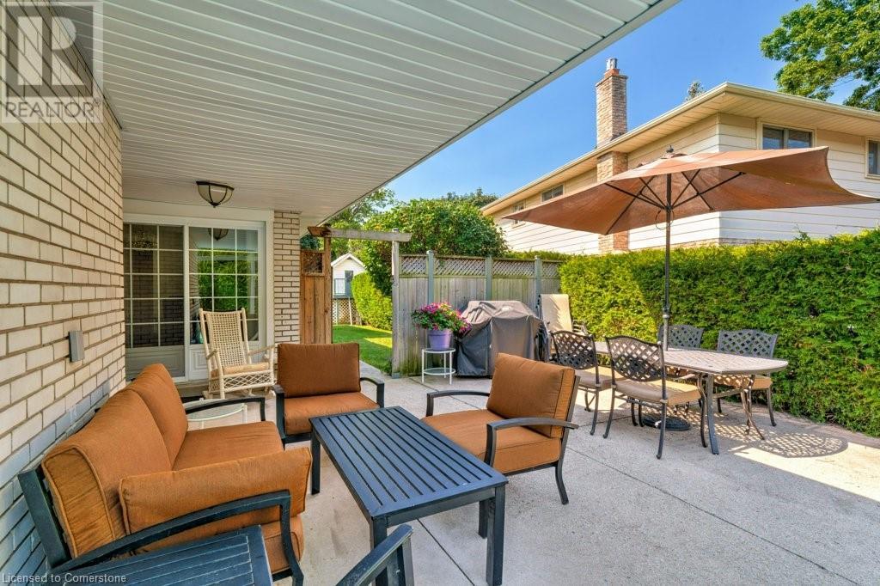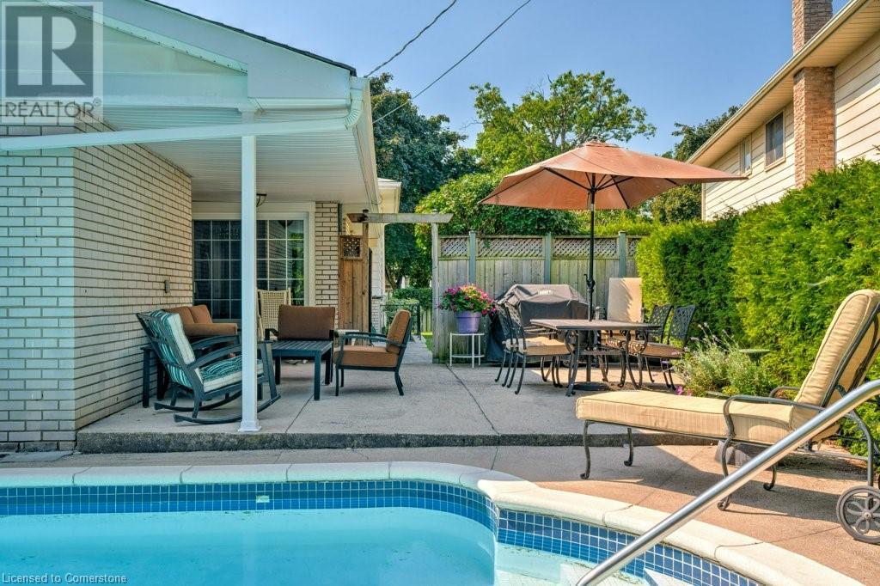4311 Belfast Avenue Burlington, Ontario L7L 1W8
$1,419,999
Welcome to this well maintained 4 level, 4-bedroom side split situated in the desirable Longmoor neighborhood. The main floor features a spacious and bright living room with a beautiful large bay window, dining room and access to the back patio. The eat in kitchen features new stainless-steel appliances and access to the backyard. Upper level includes a spacious master bedroom, with his and her closets and accessibility to the 3-piece bathroom. The second and third bedrooms are generously sized with closet space. Lower level has a large family room with a gas fireplace, perfect for gatherings or relaxation, a versatile 4th bedroom, powder room and additional access to the backyard. The finished basement presents an opportunity to tailor the space to your preference, whether it be a recreation room, home gym, office or kids' area and has an abundance of storage and a laundry room. The backyard is fully fenced and private, surrounded by mature landscaping with a covered outdoor seating area, perfect for relaxation or entertaining and a heated in ground pool. Excellent location and close to sought after schools including Nelson school district, parks, highway, GO train and amenities. (id:48699)
Open House
This property has open houses!
2:00 pm
Ends at:4:00 pm
Property Details
| MLS® Number | XH4206034 |
| Property Type | Single Family |
| Amenities Near By | Schools |
| Equipment Type | Water Heater |
| Features | Ravine, Paved Driveway |
| Parking Space Total | 4 |
| Pool Type | Inground Pool |
| Rental Equipment Type | Water Heater |
Building
| Bathroom Total | 2 |
| Bedrooms Above Ground | 3 |
| Bedrooms Below Ground | 1 |
| Bedrooms Total | 4 |
| Appliances | Garage Door Opener |
| Basement Development | Finished |
| Basement Type | Full (finished) |
| Construction Style Attachment | Detached |
| Exterior Finish | Brick |
| Foundation Type | Poured Concrete |
| Half Bath Total | 1 |
| Heating Fuel | Natural Gas |
| Heating Type | Forced Air |
| Size Interior | 1686 Sqft |
| Type | House |
| Utility Water | Municipal Water |
Parking
| Attached Garage |
Land
| Acreage | No |
| Land Amenities | Schools |
| Sewer | Municipal Sewage System |
| Size Depth | 70 Ft |
| Size Frontage | 110 Ft |
| Size Total Text | Under 1/2 Acre |
Rooms
| Level | Type | Length | Width | Dimensions |
|---|---|---|---|---|
| Second Level | 4pc Bathroom | ' x ' | ||
| Second Level | Primary Bedroom | 11'5'' x 16'4'' | ||
| Second Level | Bedroom | 11'5'' x 13'9'' | ||
| Second Level | Bedroom | 8'8'' x 10'1'' | ||
| Basement | Utility Room | 5'10'' x 4'7'' | ||
| Basement | Storage | 9'3'' x 12'2'' | ||
| Basement | Recreation Room | 21'0'' x 14'3'' | ||
| Basement | Laundry Room | 14'7'' x 7'11'' | ||
| Lower Level | 2pc Bathroom | ' x ' | ||
| Lower Level | Family Room | 17'7'' x 15'6'' | ||
| Lower Level | Bedroom | 9'9'' x 13'5'' | ||
| Main Level | Living Room | 16'9'' x 14'5'' | ||
| Main Level | Kitchen | 7'9'' x 10'6'' | ||
| Main Level | Dining Room | 8'9'' x 11' | ||
| Main Level | Breakfast | 6'9'' x 8'5'' |
https://www.realtor.ca/real-estate/27425873/4311-belfast-avenue-burlington
Interested?
Contact us for more information




