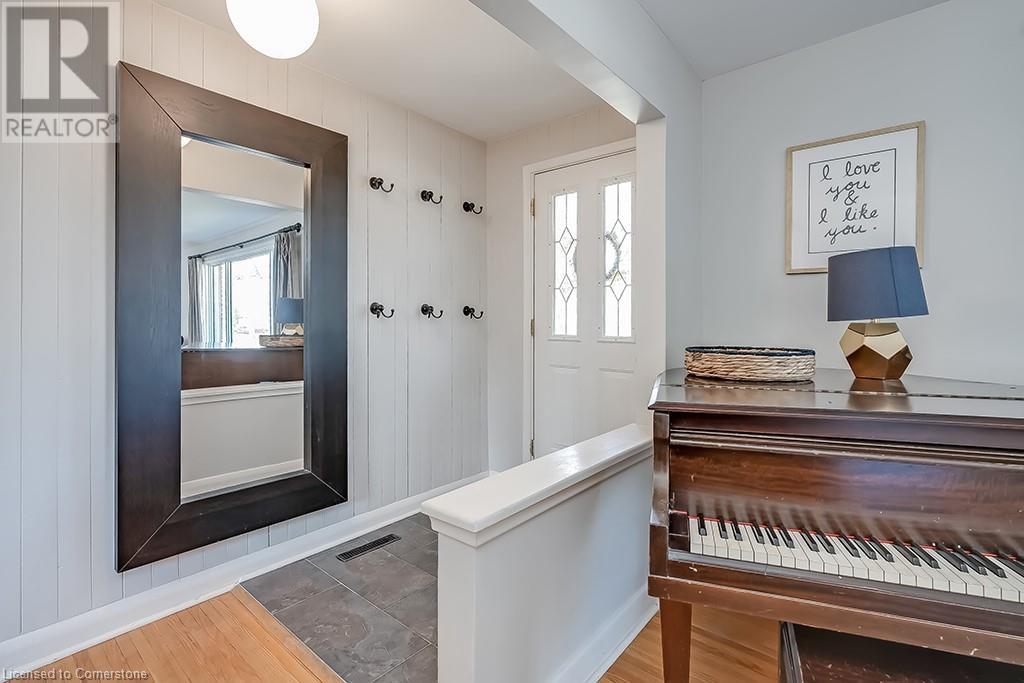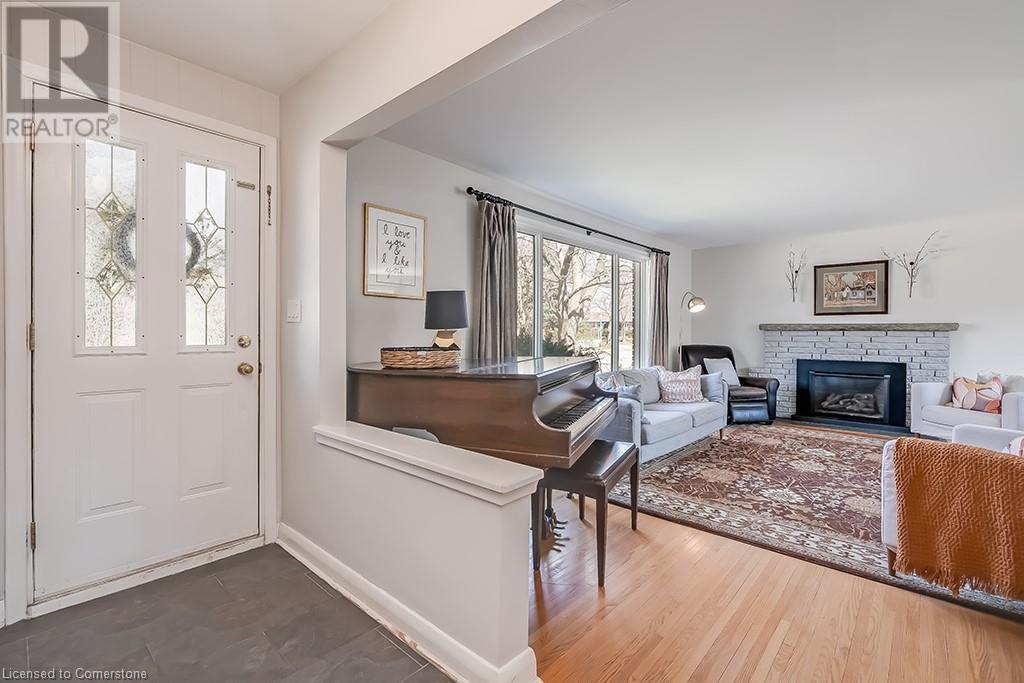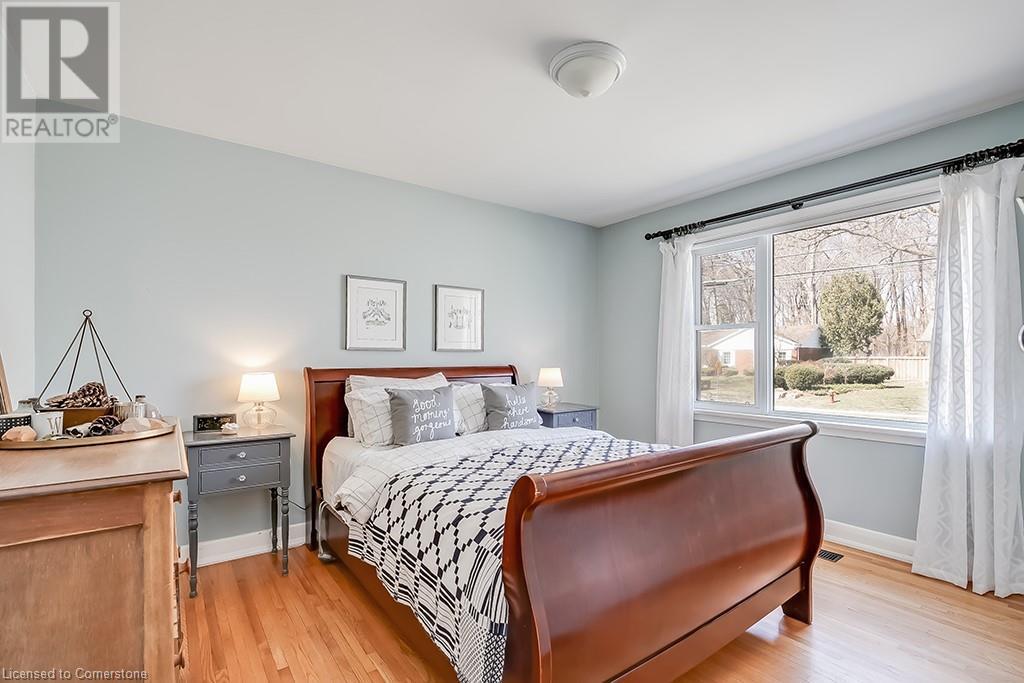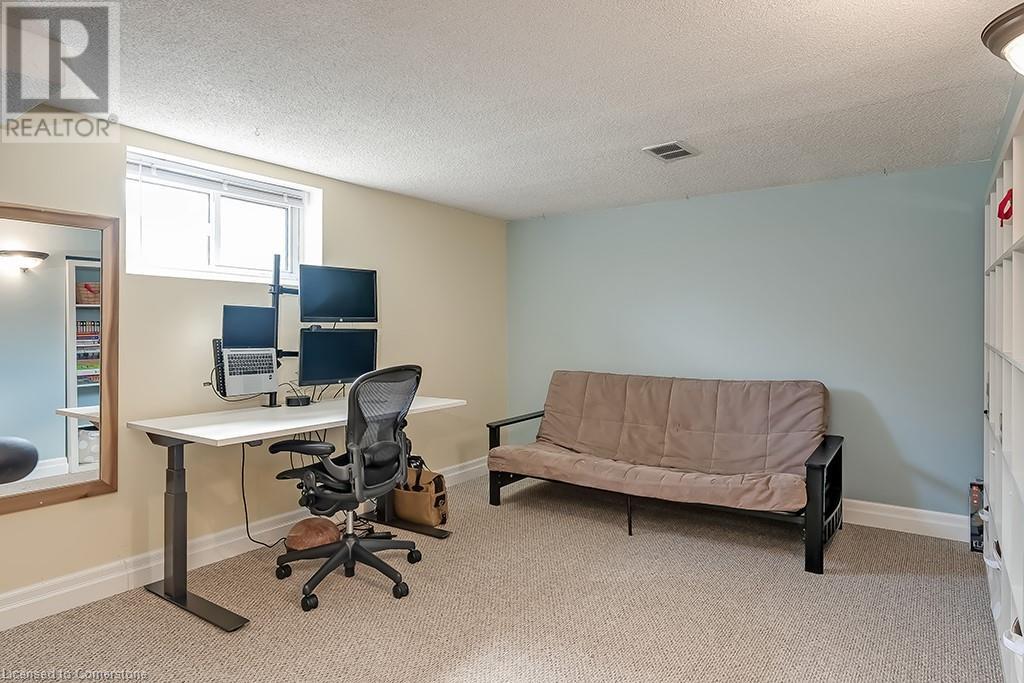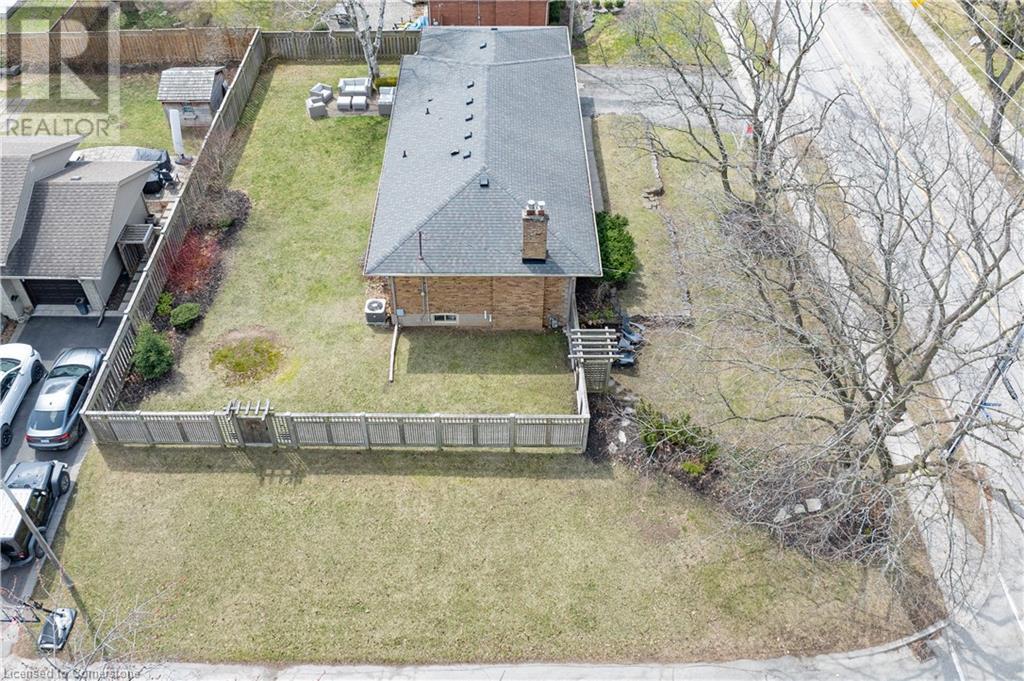3 Bedroom
2 Bathroom
1344 sqft
Bungalow
Central Air Conditioning
Forced Air
$1,389,000
This charming bungalow is situated on a mature 100-foot x 85-foot lot in Shoreacres and offers plenty of potential! Perfect for someone looking to downsize, renovate or build! Surrounded by multimillion-dollar homes in a quiet pocket of Shoreacres, this is a rare opportunity. The home is well maintained and move-in ready! It features approximately 1,350 square feet above grade plus a partially finished lower level with in-law potential. There are 3 bedrooms, 2 full bathrooms and an attached single car garage. The main level has an inviting foyer and spacious living and dining rooms with hardwood flooring, smooth ceilings, a gas fireplace and plenty of natural light. The kitchen features light cabinetry with ample storage space and stainless-steel appliances. The 3 bedrooms all have hardwood flooring and smooth ceilings. There is also a spacious 5-piece main bath with double sinks. The lower level includes a spacious family room, office / den and a 3-piece bathroom. There is also a laundry room and plenty of storage space- could easily be converted to an in-law suite and simple to add a 4th bedroom! The oversized, fully fenced pool-sized yard has a stone patio mature trees and so much potential! There is a large single car garage and double wide driveway with parking for 4 vehicles. This home sits in a quiet, family-friendly neighbourhood and is conveniently located close to schools, parks, public transportation and all amenities! (id:48699)
Property Details
|
MLS® Number
|
40714976 |
|
Property Type
|
Single Family |
|
Amenities Near By
|
Hospital, Park, Playground, Public Transit, Schools, Shopping |
|
Community Features
|
Community Centre |
|
Parking Space Total
|
5 |
Building
|
Bathroom Total
|
2 |
|
Bedrooms Above Ground
|
3 |
|
Bedrooms Total
|
3 |
|
Architectural Style
|
Bungalow |
|
Basement Development
|
Finished |
|
Basement Type
|
Full (finished) |
|
Constructed Date
|
1954 |
|
Construction Style Attachment
|
Detached |
|
Cooling Type
|
Central Air Conditioning |
|
Exterior Finish
|
Brick, Stone |
|
Foundation Type
|
Poured Concrete |
|
Heating Fuel
|
Natural Gas |
|
Heating Type
|
Forced Air |
|
Stories Total
|
1 |
|
Size Interior
|
1344 Sqft |
|
Type
|
House |
|
Utility Water
|
Municipal Water |
Parking
Land
|
Acreage
|
No |
|
Land Amenities
|
Hospital, Park, Playground, Public Transit, Schools, Shopping |
|
Sewer
|
Municipal Sewage System |
|
Size Depth
|
85 Ft |
|
Size Frontage
|
100 Ft |
|
Size Total Text
|
Under 1/2 Acre |
|
Zoning Description
|
R2.1 |
Rooms
| Level |
Type |
Length |
Width |
Dimensions |
|
Basement |
Laundry Room |
|
|
Measurements not available |
|
Basement |
Recreation Room |
|
|
22'9'' x 21'5'' |
|
Basement |
3pc Bathroom |
|
|
Measurements not available |
|
Main Level |
5pc Bathroom |
|
|
Measurements not available |
|
Main Level |
Bedroom |
|
|
11'2'' x 9'7'' |
|
Main Level |
Bedroom |
|
|
12'10'' x 11'4'' |
|
Main Level |
Bedroom |
|
|
13'3'' x 12'2'' |
|
Main Level |
Kitchen |
|
|
14'3'' x 10'3'' |
|
Main Level |
Dining Room |
|
|
11'5'' x 10'9'' |
|
Main Level |
Living Room |
|
|
19'9'' x 12'2'' |
https://www.realtor.ca/real-estate/28147436/4340-spruce-avenue-burlington





