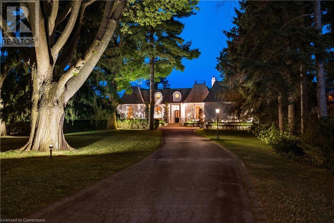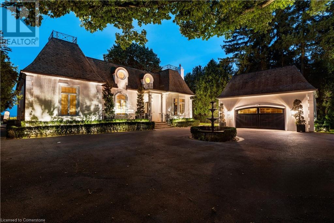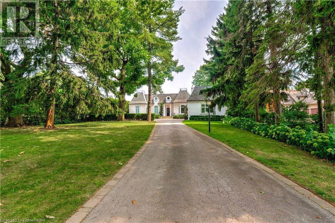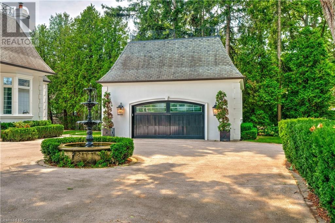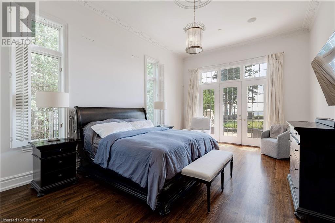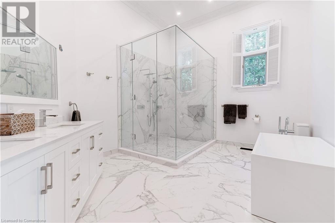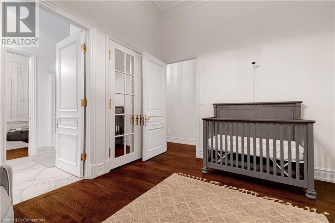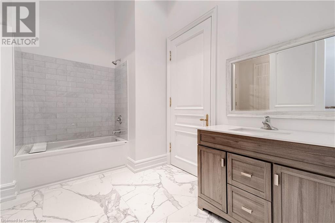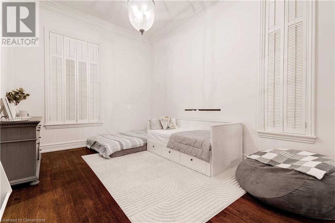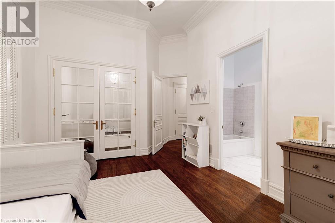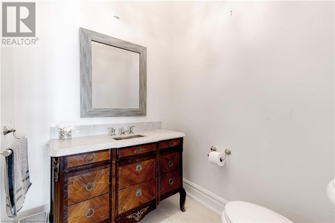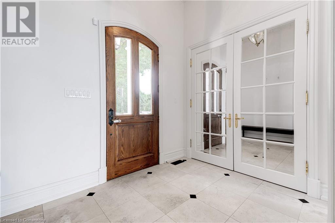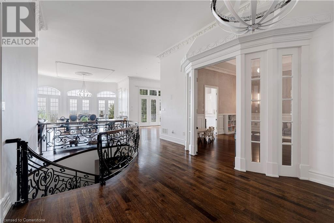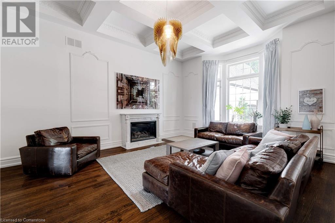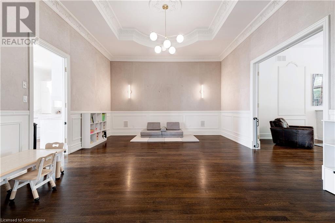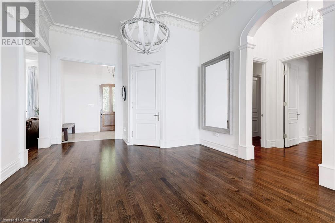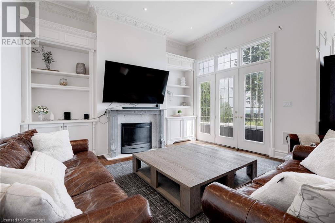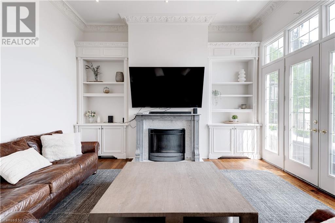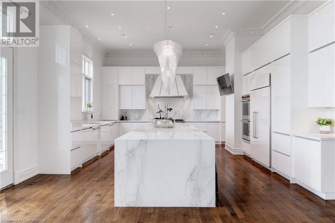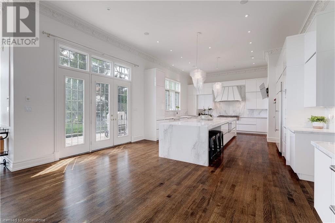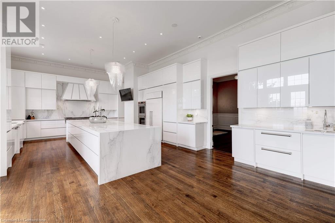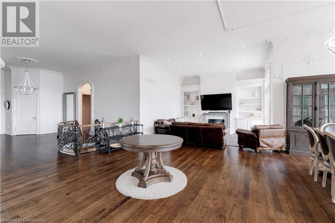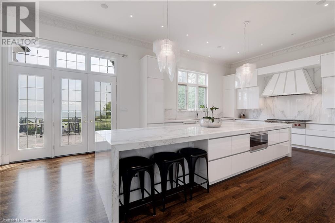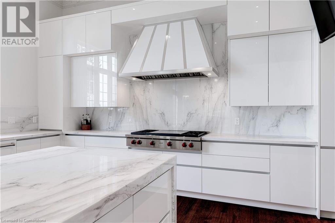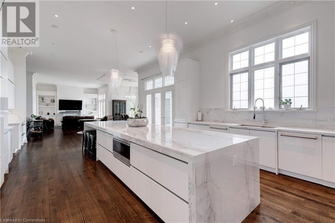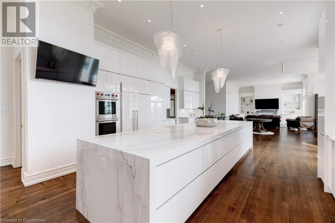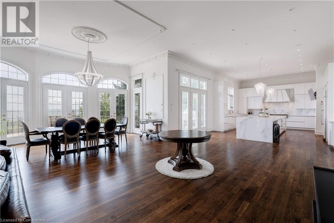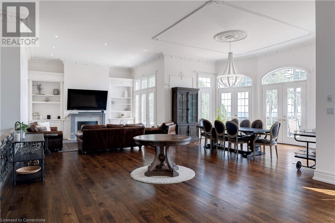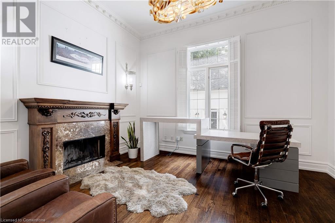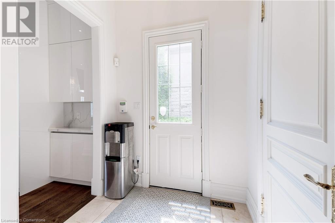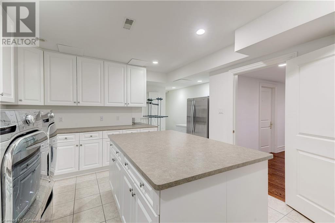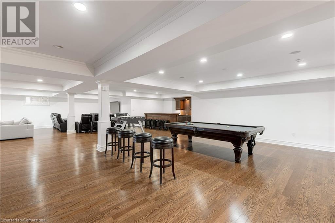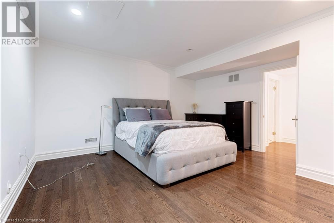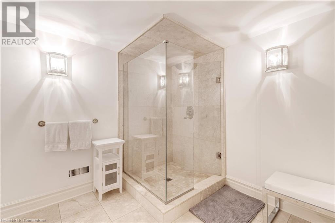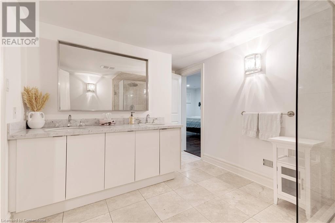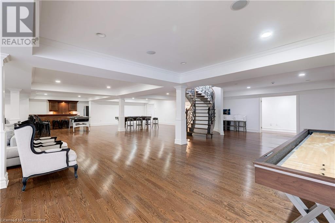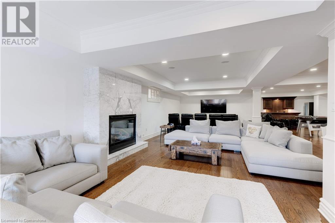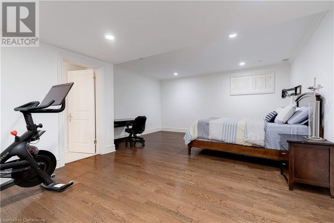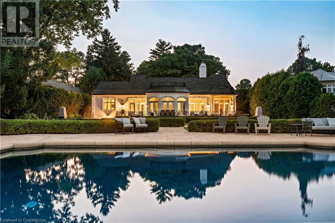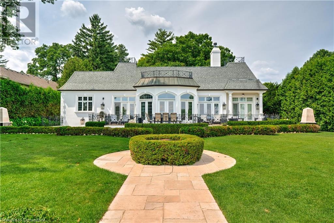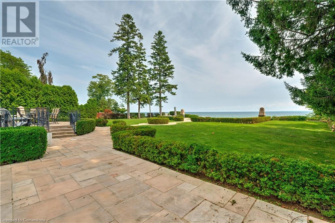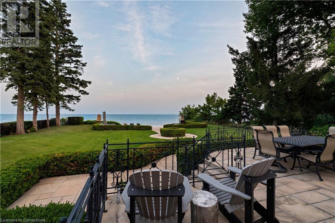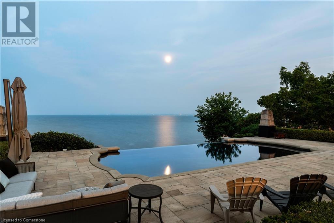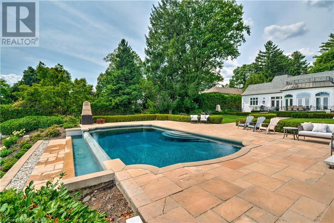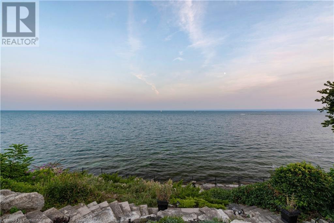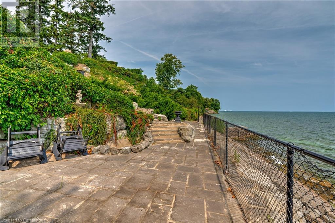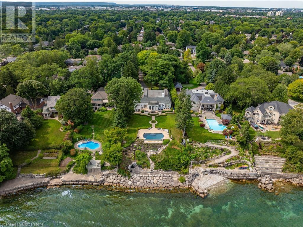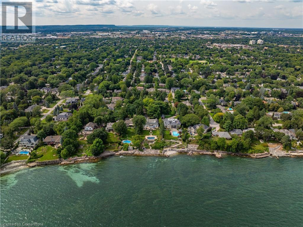5 Bedroom
4 Bathroom
4365 sqft
Bungalow
Central Air Conditioning
Forced Air
Waterfront
Acreage
Landscaped
$9,400,000
Welcome to 4410 Lakeshore Road, a stunning 1.2-acre lakefront estate in Burlington’s sought-after Shoreacres neighbourhood. This custom-built bungalow offers 5 bedrooms (3 on the main level, 2 on the lower level) and 4 bathrooms, with 4,365 sq. ft. of living space on the main floor alone. Inside, you'll find 12-foot ceilings, detailed crown mouldings, and an elegant yet inviting layout. The expansive great room and chef’s kitchen are perfect for entertaining, while the main-floor primary suite provides stunning lake views. The walk-up lower level features a second kitchen, spacious recreation room, and additional bedrooms—ideal for guests or multigenerational living. Step outside to your private oasis: a sparkling inground pool, lush landscaping, and direct access to Lake Ontario, perfect for serene mornings and captivating sunsets. With a detached 2-car garage and parking for 30+, this property offers the ultimate in both luxury and practicality. Located near top-rated schools, parks, and upscale amenities, this exclusive estate combines privacy with convenience in one of Burlington's finest communities. (id:48699)
Property Details
|
MLS® Number
|
40693883 |
|
Property Type
|
Single Family |
|
Amenities Near By
|
Hospital, Public Transit, Shopping |
|
Equipment Type
|
None |
|
Features
|
Paved Driveway, Automatic Garage Door Opener |
|
Parking Space Total
|
32 |
|
Rental Equipment Type
|
None |
|
View Type
|
Lake View |
|
Water Front Name
|
Lake Ontario |
|
Water Front Type
|
Waterfront |
Building
|
Bathroom Total
|
4 |
|
Bedrooms Above Ground
|
3 |
|
Bedrooms Below Ground
|
2 |
|
Bedrooms Total
|
5 |
|
Appliances
|
Dishwasher, Dryer, Freezer, Microwave, Refrigerator, Stove, Water Meter, Washer, Window Coverings, Garage Door Opener |
|
Architectural Style
|
Bungalow |
|
Basement Development
|
Finished |
|
Basement Type
|
Full (finished) |
|
Construction Style Attachment
|
Detached |
|
Cooling Type
|
Central Air Conditioning |
|
Exterior Finish
|
Stucco |
|
Foundation Type
|
Poured Concrete |
|
Half Bath Total
|
2 |
|
Heating Fuel
|
Natural Gas |
|
Heating Type
|
Forced Air |
|
Stories Total
|
1 |
|
Size Interior
|
4365 Sqft |
|
Type
|
House |
|
Utility Water
|
Municipal Water |
Parking
Land
|
Access Type
|
Road Access |
|
Acreage
|
Yes |
|
Land Amenities
|
Hospital, Public Transit, Shopping |
|
Landscape Features
|
Landscaped |
|
Sewer
|
Municipal Sewage System |
|
Size Depth
|
640 Ft |
|
Size Frontage
|
30 Ft |
|
Size Irregular
|
1.2 |
|
Size Total
|
1.2 Ac|1/2 - 1.99 Acres |
|
Size Total Text
|
1.2 Ac|1/2 - 1.99 Acres |
|
Surface Water
|
Lake |
|
Zoning Description
|
R1.2 |
Rooms
| Level |
Type |
Length |
Width |
Dimensions |
|
Lower Level |
Utility Room |
|
|
9'11'' x 12'0'' |
|
Lower Level |
Storage |
|
|
11'5'' x 17'3'' |
|
Lower Level |
Kitchen |
|
|
8'5'' x 12'7'' |
|
Lower Level |
Laundry Room |
|
|
23'3'' x 15'4'' |
|
Lower Level |
Recreation Room |
|
|
49'5'' x 47'11'' |
|
Lower Level |
Bedroom |
|
|
15'5'' x 15'3'' |
|
Lower Level |
Bedroom |
|
|
16'5'' x 21'7'' |
|
Main Level |
Other |
|
|
9'0'' x 13'0'' |
|
Main Level |
Primary Bedroom |
|
|
26'2'' x 20'0'' |
|
Main Level |
Office |
|
|
15'1'' x 15'1'' |
|
Main Level |
Living Room |
|
|
19'11'' x 15'11'' |
|
Main Level |
Kitchen |
|
|
20'9'' x 21'2'' |
|
Main Level |
Great Room |
|
|
16'3'' x 30'2'' |
|
Main Level |
Foyer |
|
|
7'6'' x 10'6'' |
|
Main Level |
Family Room |
|
|
16'2'' x 20'8'' |
|
Main Level |
Dining Room |
|
|
12'1'' x 18'10'' |
|
Main Level |
Breakfast |
|
|
18'3'' x 10'8'' |
|
Main Level |
Bedroom |
|
|
19'3'' x 12'11'' |
|
Main Level |
Bedroom |
|
|
13'11'' x 11'2'' |
|
Main Level |
5pc Bathroom |
|
|
11'7'' x 16'4'' |
|
Main Level |
4pc Bathroom |
|
|
15'3'' x 7'7'' |
|
Main Level |
2pc Bathroom |
|
|
6'1'' x 5'5'' |
|
Main Level |
2pc Bathroom |
|
|
3'0'' x 6'11'' |
https://www.realtor.ca/real-estate/27906351/4410-lakeshore-road-burlington

