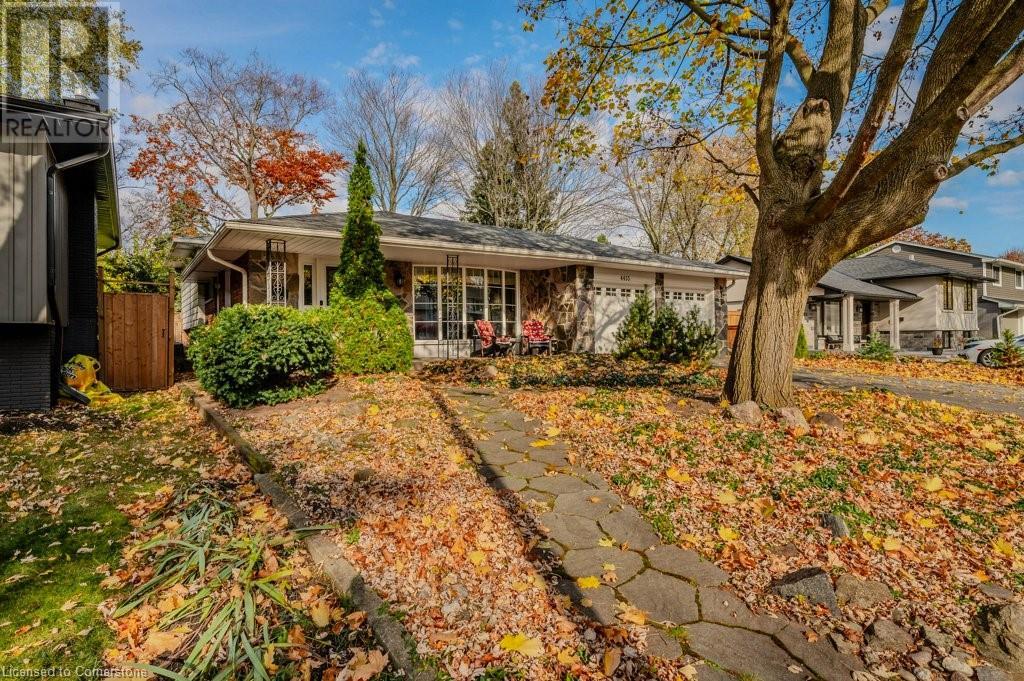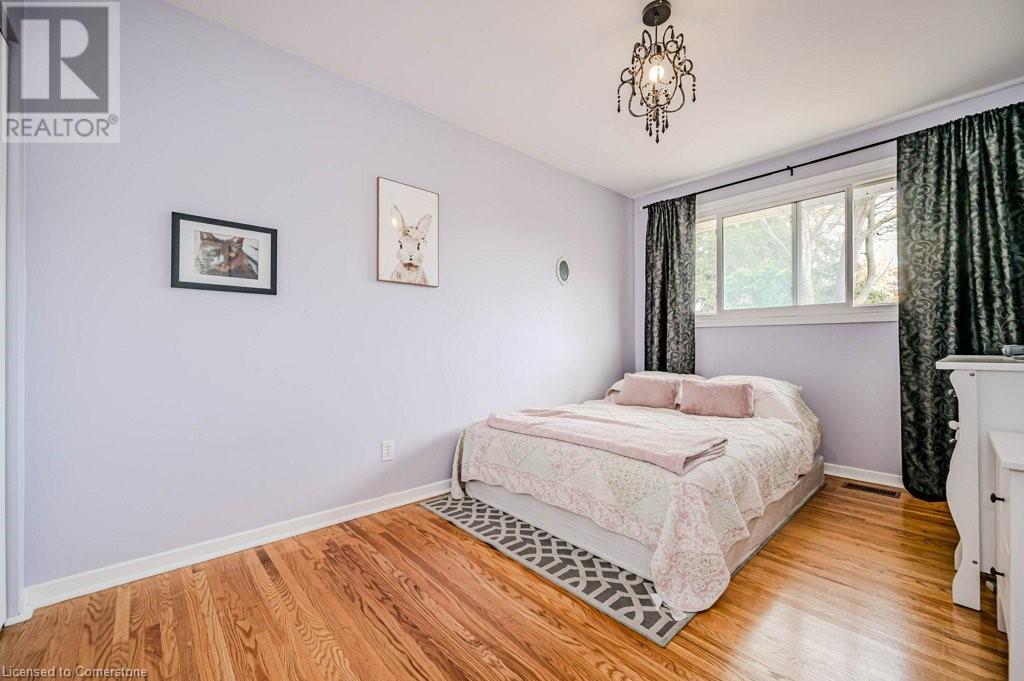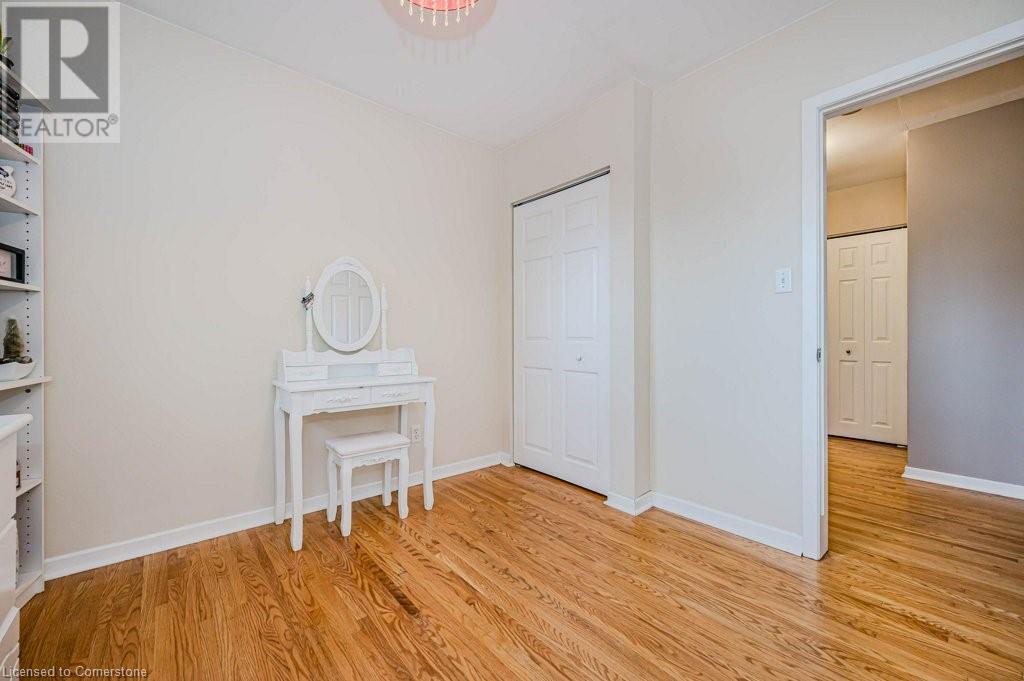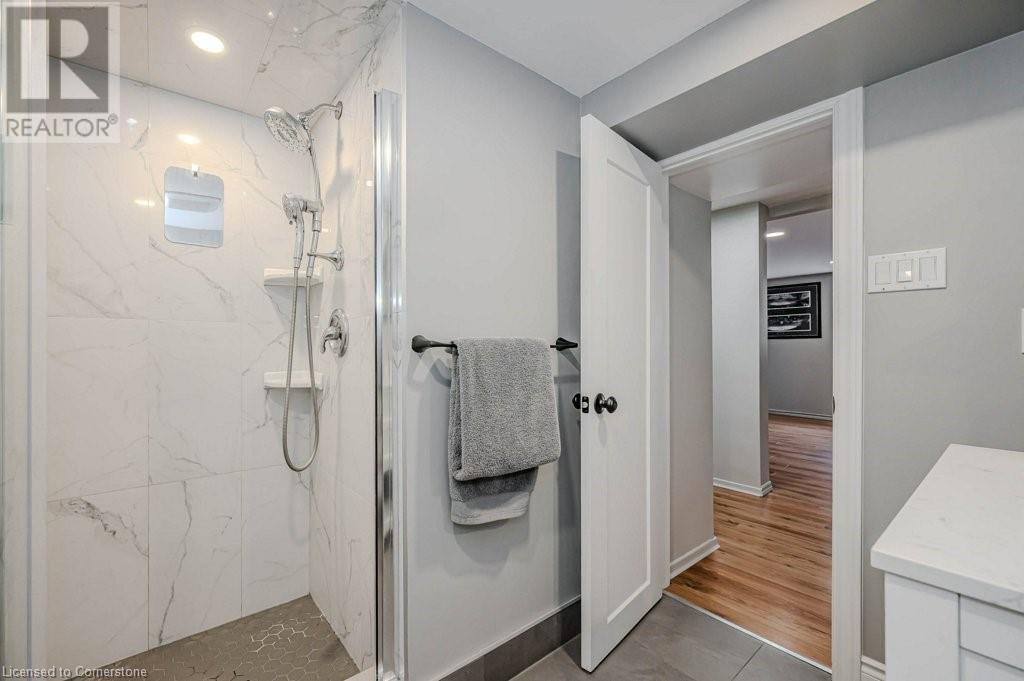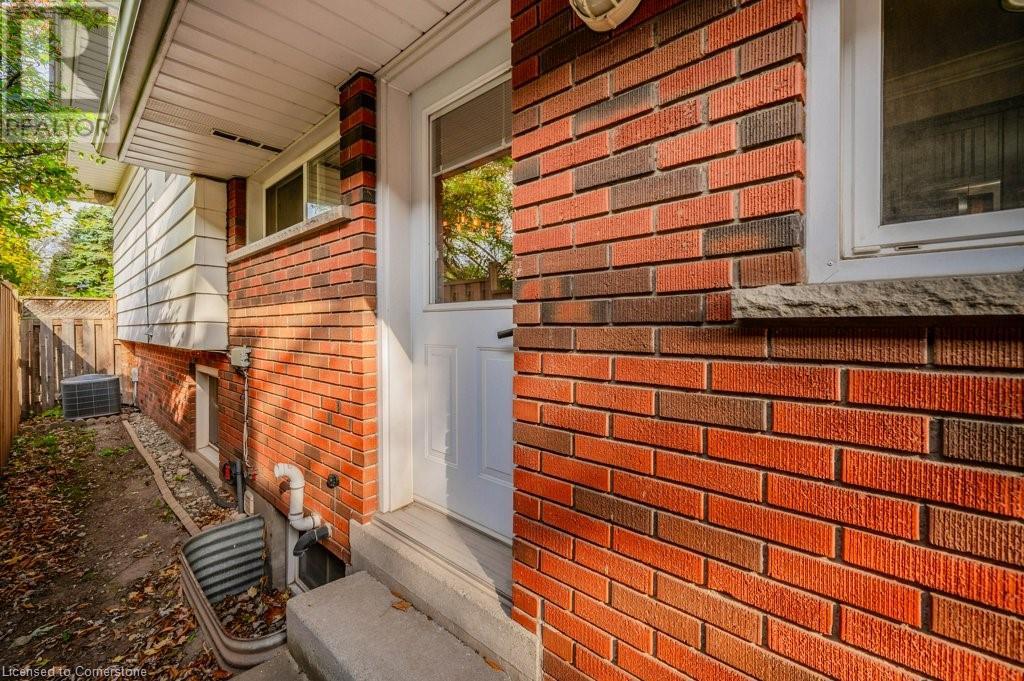4 Bedroom
2 Bathroom
1869.69 sqft
Fireplace
Central Air Conditioning
Forced Air
$999,987
Don't miss out on this bright and spacious gem in prime South-East Burlington Shoreacres area! The bay window floods natural light into the LR with new coffered ceiling (2017), as the highly functional kitchen features tons of counter space, granite counters, ceramic floors, loads of storage and an exit to the side yard. Your new home also features numerous upgrades like some crown molding and a new bathroom (2022) while other highlights include 3 + 1 bedrooms, hardwood flooring, ensuite privileges, warm and spacious family room with fireplace, and a basement guest area with beautiful 3 pce bath. A double garage and some new fencing are just the canvas and frame of your large and lovely private, treed backyard with a newer deck (2018). Don’t miss out, book your viewing now! You won’t be disappointed. (id:48699)
Property Details
|
MLS® Number
|
40674912 |
|
Property Type
|
Single Family |
|
Amenities Near By
|
Park, Place Of Worship, Public Transit, Schools, Shopping |
|
Community Features
|
Quiet Area, Community Centre |
|
Equipment Type
|
Water Heater |
|
Features
|
Paved Driveway, Automatic Garage Door Opener |
|
Parking Space Total
|
4 |
|
Rental Equipment Type
|
Water Heater |
Building
|
Bathroom Total
|
2 |
|
Bedrooms Above Ground
|
3 |
|
Bedrooms Below Ground
|
1 |
|
Bedrooms Total
|
4 |
|
Appliances
|
Dishwasher, Dryer, Refrigerator, Stove, Microwave Built-in, Garage Door Opener |
|
Basement Development
|
Finished |
|
Basement Type
|
Full (finished) |
|
Construction Style Attachment
|
Detached |
|
Cooling Type
|
Central Air Conditioning |
|
Exterior Finish
|
Brick, Stone, Vinyl Siding |
|
Fireplace Present
|
Yes |
|
Fireplace Total
|
1 |
|
Foundation Type
|
Block |
|
Heating Fuel
|
Natural Gas |
|
Heating Type
|
Forced Air |
|
Size Interior
|
1869.69 Sqft |
|
Type
|
House |
|
Utility Water
|
Municipal Water |
Parking
Land
|
Acreage
|
No |
|
Land Amenities
|
Park, Place Of Worship, Public Transit, Schools, Shopping |
|
Sewer
|
Municipal Sewage System |
|
Size Depth
|
115 Ft |
|
Size Frontage
|
63 Ft |
|
Size Total Text
|
Under 1/2 Acre |
|
Zoning Description
|
R2 |
Rooms
| Level |
Type |
Length |
Width |
Dimensions |
|
Second Level |
Bedroom |
|
|
9'9'' x 9'3'' |
|
Second Level |
Bedroom |
|
|
13'3'' x 9'0'' |
|
Second Level |
Primary Bedroom |
|
|
13'10'' x 11'4'' |
|
Second Level |
4pc Bathroom |
|
|
Measurements not available |
|
Basement |
Utility Room |
|
|
23'3'' x 8'8'' |
|
Lower Level |
Bedroom |
|
|
12'7'' x 8'8'' |
|
Lower Level |
3pc Bathroom |
|
|
Measurements not available |
|
Lower Level |
Family Room |
|
|
17'9'' x 14'1'' |
|
Main Level |
Dining Room |
|
|
11'2'' x 10'3'' |
|
Main Level |
Breakfast |
|
|
13'8'' x 10'0'' |
|
Main Level |
Kitchen |
|
|
12'0'' x 9'1'' |
|
Main Level |
Living Room |
|
|
15'7'' x 13'10'' |
https://www.realtor.ca/real-estate/27629761/4455-rogers-road-burlington




