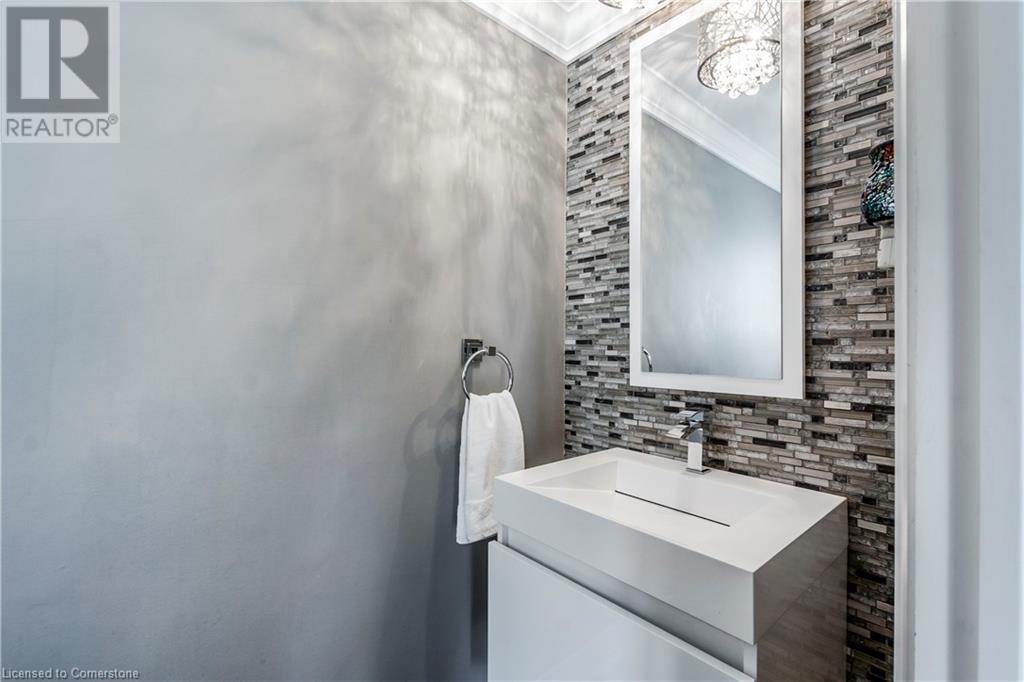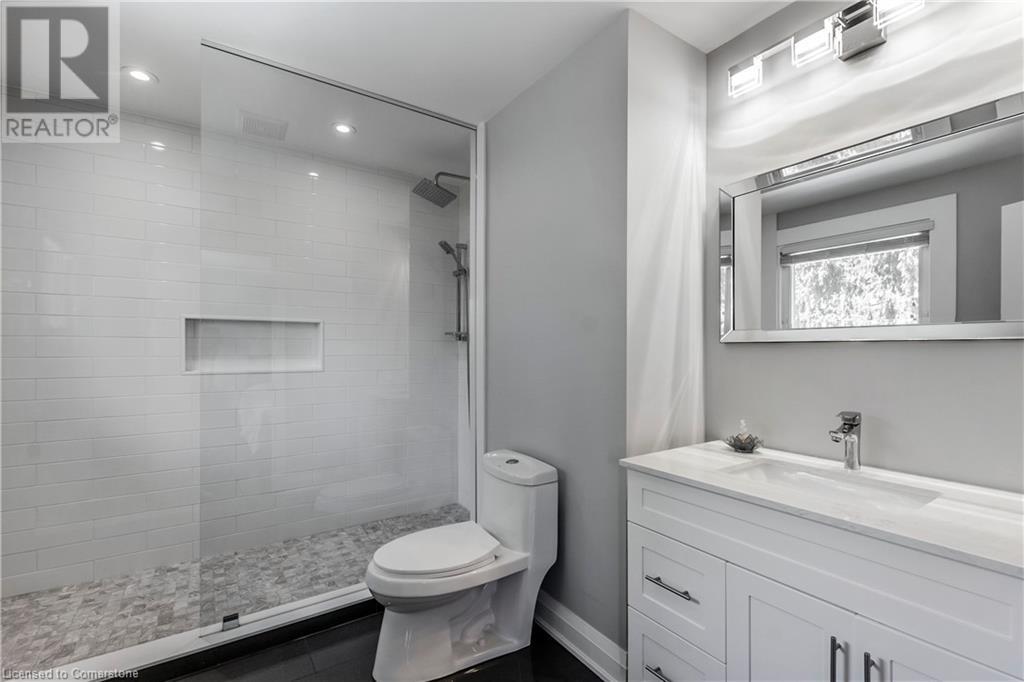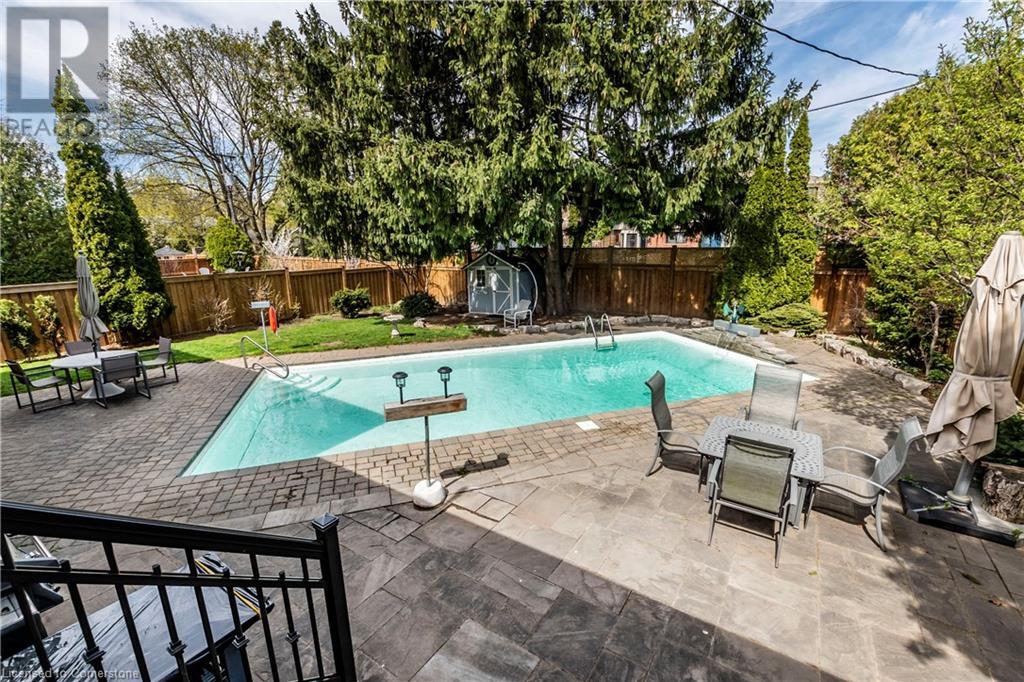3 Bedroom
3 Bathroom
2744 sqft
Fireplace
Inground Pool
Central Air Conditioning
Forced Air
$1,799,900
Opportunity knocks in sought-after Shoreacres! Nestled in one of the area's most desirable neighbourhoods, this spacious 4-level side split offers the opportunity to live in Shoreacres and space to make the 2,700 square feet of living space your own. Enjoy tastefully renovated bathrooms and spacious eat-in kitchen in this 3 bedroom, 2.5 bath home. Kitchen features include custom classic white cabinetry with loads of cupboard space, backsplash and stainless steel appliances, including high end Miele combination oven/roaster/steamer. Walkout from the dining area to the backyard. Renovated bathrooms include a 3-piece ensuite, 4-piece main bath on the upper level, and convenient powder room off the family room. Additional features include primary bedroom with walk-in closet and 3-piece ensuite, bedroom level laundry and lots of closet and storage space. Step outside from the cozy ground level family room to a large, landscaped lot with inground pool complete with waterfall — perfect for summer entertaining. The basement features a versatile recreation room, large cold room, and even more storage space. The double car garage includes convenient inside entry and concrete driveway. Located just steps from the lake, shopping, and restaurants, this property combines lifestyle and location. Don't miss your chance to turn this into your dream home. (id:48699)
Property Details
|
MLS® Number
|
40720681 |
|
Property Type
|
Single Family |
|
Amenities Near By
|
Park, Public Transit, Schools, Shopping |
|
Features
|
Automatic Garage Door Opener, Private Yard |
|
Parking Space Total
|
6 |
|
Pool Type
|
Inground Pool |
|
Structure
|
Shed |
Building
|
Bathroom Total
|
3 |
|
Bedrooms Above Ground
|
3 |
|
Bedrooms Total
|
3 |
|
Appliances
|
Central Vacuum, Dishwasher, Dryer, Refrigerator, Washer, Gas Stove(s), Hood Fan, Window Coverings, Garage Door Opener |
|
Basement Development
|
Finished |
|
Basement Type
|
Partial (finished) |
|
Constructed Date
|
1968 |
|
Construction Style Attachment
|
Detached |
|
Cooling Type
|
Central Air Conditioning |
|
Exterior Finish
|
Brick, Vinyl Siding |
|
Fireplace Present
|
Yes |
|
Fireplace Total
|
1 |
|
Foundation Type
|
Block |
|
Half Bath Total
|
1 |
|
Heating Fuel
|
Natural Gas |
|
Heating Type
|
Forced Air |
|
Size Interior
|
2744 Sqft |
|
Type
|
House |
|
Utility Water
|
Municipal Water |
Parking
Land
|
Acreage
|
No |
|
Land Amenities
|
Park, Public Transit, Schools, Shopping |
|
Sewer
|
Municipal Sewage System |
|
Size Depth
|
127 Ft |
|
Size Frontage
|
64 Ft |
|
Size Total Text
|
Under 1/2 Acre |
|
Zoning Description
|
R2.4 |
Rooms
| Level |
Type |
Length |
Width |
Dimensions |
|
Second Level |
Laundry Room |
|
|
5'2'' x 8'3'' |
|
Second Level |
4pc Bathroom |
|
|
9'8'' x 6'5'' |
|
Second Level |
Bedroom |
|
|
9'7'' x 8'10'' |
|
Second Level |
Bedroom |
|
|
12'1'' x 12'4'' |
|
Second Level |
Full Bathroom |
|
|
9'9'' x 8'4'' |
|
Second Level |
Primary Bedroom |
|
|
12'2'' x 17'2'' |
|
Basement |
Utility Room |
|
|
6'6'' x 13'2'' |
|
Basement |
Cold Room |
|
|
24'3'' x 4'3'' |
|
Basement |
Recreation Room |
|
|
24'6'' x 24'3'' |
|
Lower Level |
2pc Bathroom |
|
|
3'3'' x 7'10'' |
|
Lower Level |
Family Room |
|
|
18'6'' x 14'9'' |
|
Main Level |
Eat In Kitchen |
|
|
11'10'' x 11'4'' |
|
Main Level |
Dining Room |
|
|
11'10'' x 11'4'' |
|
Main Level |
Living Room |
|
|
17'11'' x 13'1'' |
|
Main Level |
Foyer |
|
|
5'11'' x 13'1'' |
https://www.realtor.ca/real-estate/28241202/4463-hawthorne-drive-burlington





































