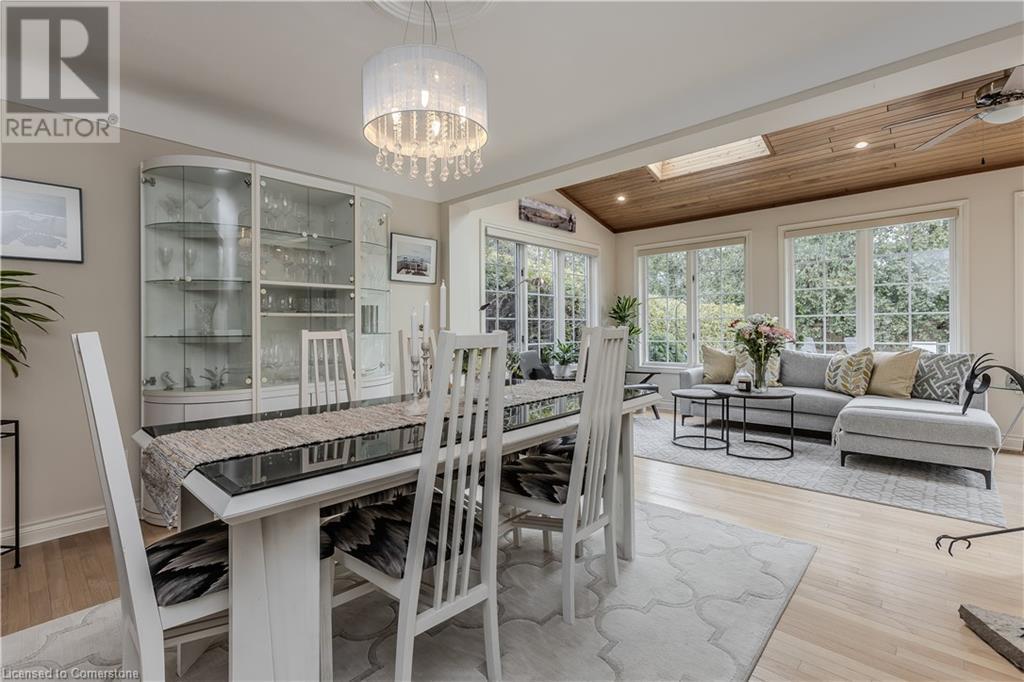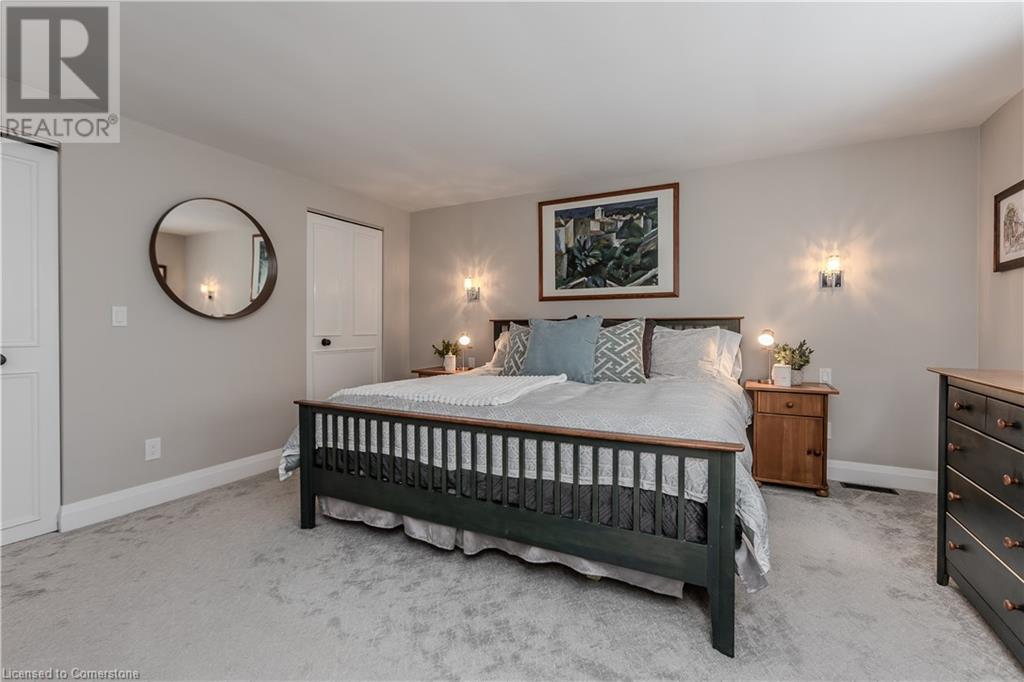4 Bedroom
3 Bathroom
3346 sqft
2 Level
Fireplace
Central Air Conditioning
Forced Air
$1,895,000
Welcome to your modern farmhouse dream home in Burlington’s sought-after Shoreacres community—just steps from the waterfront, scenic parks, and trails. With easy access to highways and the GO station, this home offers 3,346 sqft of total living space exuding charm, comfort, and convenience. Enjoy incredible curb appeal with a striking stone and siding exterior, interlock walkway, and a welcoming front porch with a sitting area surrounded by a perennial garden. Inside, hardwood floors flow through the main level, where an open-concept layout creates a seamless living experience. The living room boasts a floor-to-ceiling window, while the elegant dining room with French doors opens into a grand sun room featuring a soaring wood-panel slope ceiling, 2 skylights with motorized solar blinds, and access to the breakfast nook and backyard. The kitchen features stainless steel appliances, peninsula w/ breakfast bar, stone counters and backsplash (2024), custom appliance hideaway, and farmhouse-style range hood. The family room is a true haven with beamed ceiling, stone surround gas fireplace w/ rustic wood mantle, bookshelf built-ins, and panelled walls. Upstairs, the spacious primary suite offers dual closets and a renovated 3pc ensuite with walk-in glass shower and gold hardware finishes. Three additional large bedrooms, a home office area, and a modern renovated 4pc main bath complete the level. The fully finished lower level offers even more living space with a large rec room with luxury vinyl flooring—perfect for entertaining. Outside, enjoy a private, fully fenced yard with a heated saltwater pool (2023 liner), upgraded stone patio (2022), pool shed, and cedar hedges for wind protection. A power awning provides shade over the seating area, ideal for relaxing around the fire table. A rare opportunity to own a beautifully upgraded home in one of Burlington’s most desirable neighbourhoods. This is more than a home—it’s a lifestyle. (id:48699)
Property Details
|
MLS® Number
|
40712882 |
|
Property Type
|
Single Family |
|
Amenities Near By
|
Hospital, Public Transit, Schools, Shopping |
|
Community Features
|
Quiet Area |
|
Equipment Type
|
Water Heater |
|
Features
|
Automatic Garage Door Opener |
|
Parking Space Total
|
4 |
|
Rental Equipment Type
|
Water Heater |
Building
|
Bathroom Total
|
3 |
|
Bedrooms Above Ground
|
4 |
|
Bedrooms Total
|
4 |
|
Appliances
|
Dishwasher, Dryer, Microwave, Refrigerator, Stove, Washer, Window Coverings, Garage Door Opener |
|
Architectural Style
|
2 Level |
|
Basement Development
|
Finished |
|
Basement Type
|
Full (finished) |
|
Construction Style Attachment
|
Detached |
|
Cooling Type
|
Central Air Conditioning |
|
Exterior Finish
|
Concrete |
|
Fireplace Present
|
Yes |
|
Fireplace Total
|
1 |
|
Foundation Type
|
Brick |
|
Half Bath Total
|
1 |
|
Heating Fuel
|
Natural Gas |
|
Heating Type
|
Forced Air |
|
Stories Total
|
2 |
|
Size Interior
|
3346 Sqft |
|
Type
|
House |
|
Utility Water
|
Municipal Water |
Parking
Land
|
Access Type
|
Road Access, Highway Access, Highway Nearby |
|
Acreage
|
No |
|
Land Amenities
|
Hospital, Public Transit, Schools, Shopping |
|
Sewer
|
Municipal Sewage System |
|
Size Depth
|
125 Ft |
|
Size Frontage
|
62 Ft |
|
Size Total Text
|
Under 1/2 Acre |
|
Zoning Description
|
R2.4 |
Rooms
| Level |
Type |
Length |
Width |
Dimensions |
|
Second Level |
Bedroom |
|
|
13'5'' x 12'3'' |
|
Second Level |
5pc Bathroom |
|
|
7'11'' x 9'8'' |
|
Second Level |
Bedroom |
|
|
12'11'' x 13'0'' |
|
Second Level |
Bedroom |
|
|
13'0'' x 13'1'' |
|
Second Level |
Full Bathroom |
|
|
5'9'' x 9'8'' |
|
Second Level |
Primary Bedroom |
|
|
13'5'' x 19'1'' |
|
Basement |
Other |
|
|
21'6'' x 27'1'' |
|
Basement |
Recreation Room |
|
|
23'1'' x 29'0'' |
|
Main Level |
2pc Bathroom |
|
|
7'7'' x 2'10'' |
|
Main Level |
Laundry Room |
|
|
9'10'' x 8'5'' |
|
Main Level |
Family Room |
|
|
13'0'' x 19'0'' |
|
Main Level |
Kitchen |
|
|
11'5'' x 13'7'' |
|
Main Level |
Breakfast |
|
|
11'5'' x 9'0'' |
|
Main Level |
Sitting Room |
|
|
13'9'' x 9'8'' |
|
Main Level |
Dining Room |
|
|
13'5'' x 10'0'' |
|
Main Level |
Living Room |
|
|
13'5'' x 18'2'' |
https://www.realtor.ca/real-estate/28118360/4510-hawthorne-drive-burlington







































