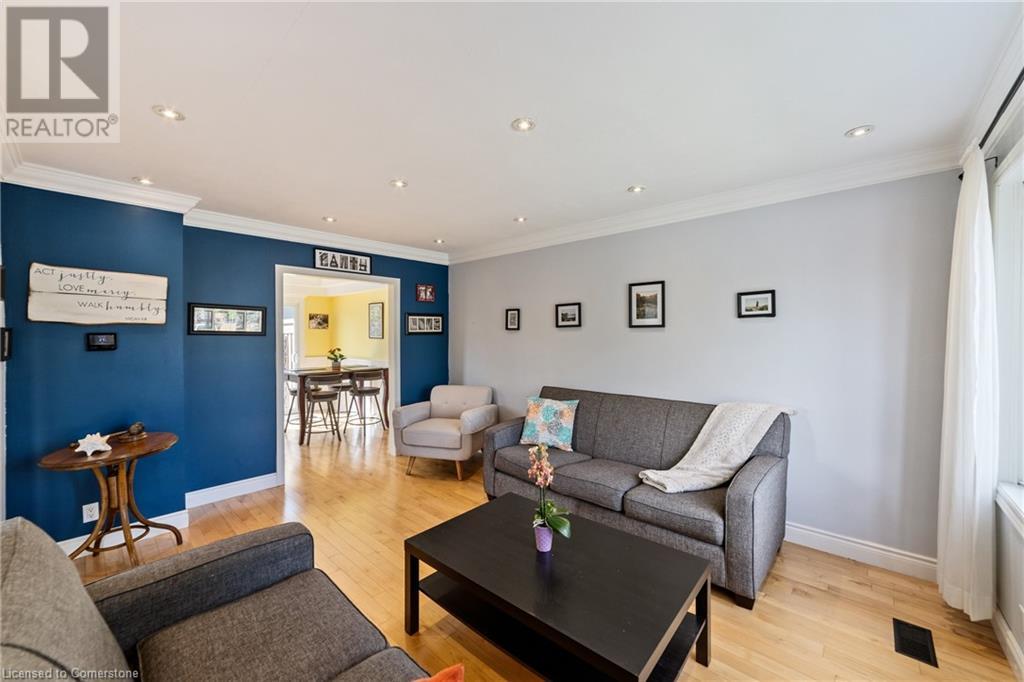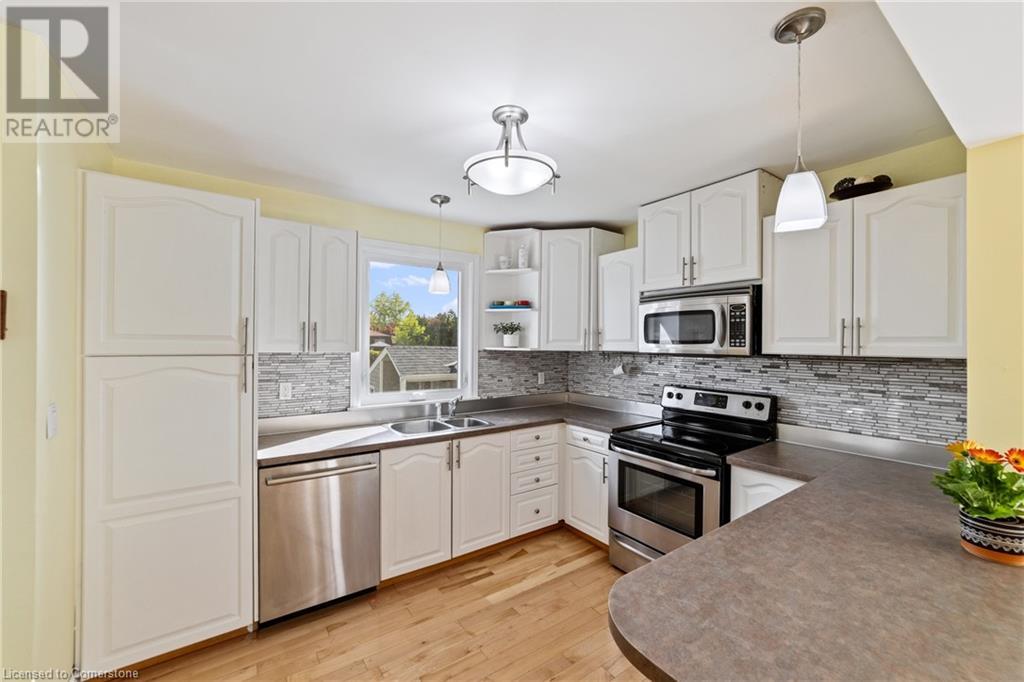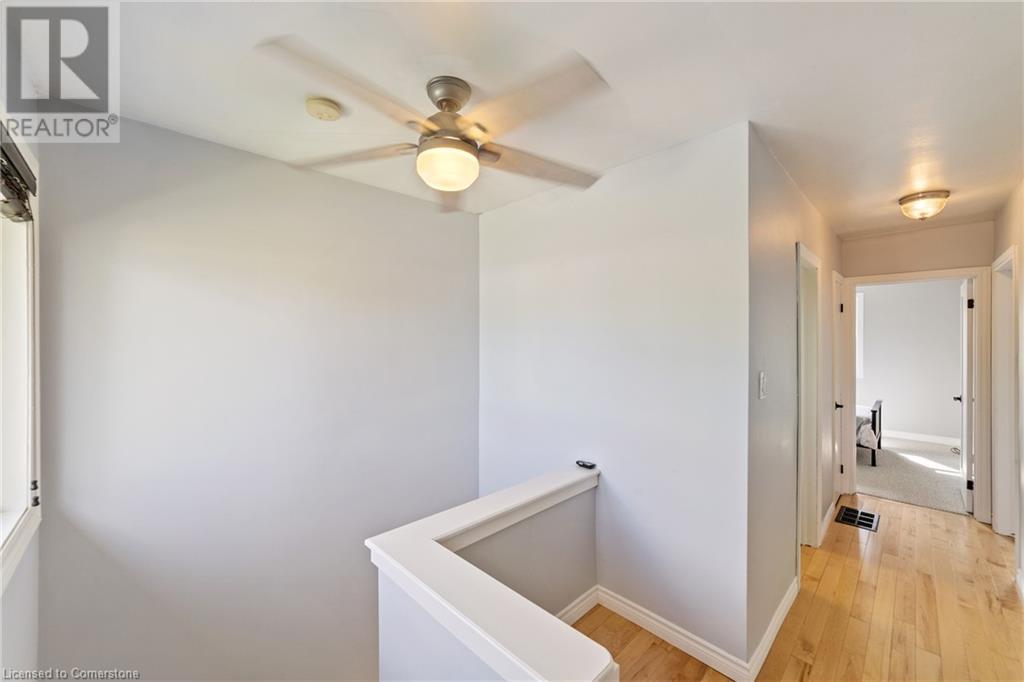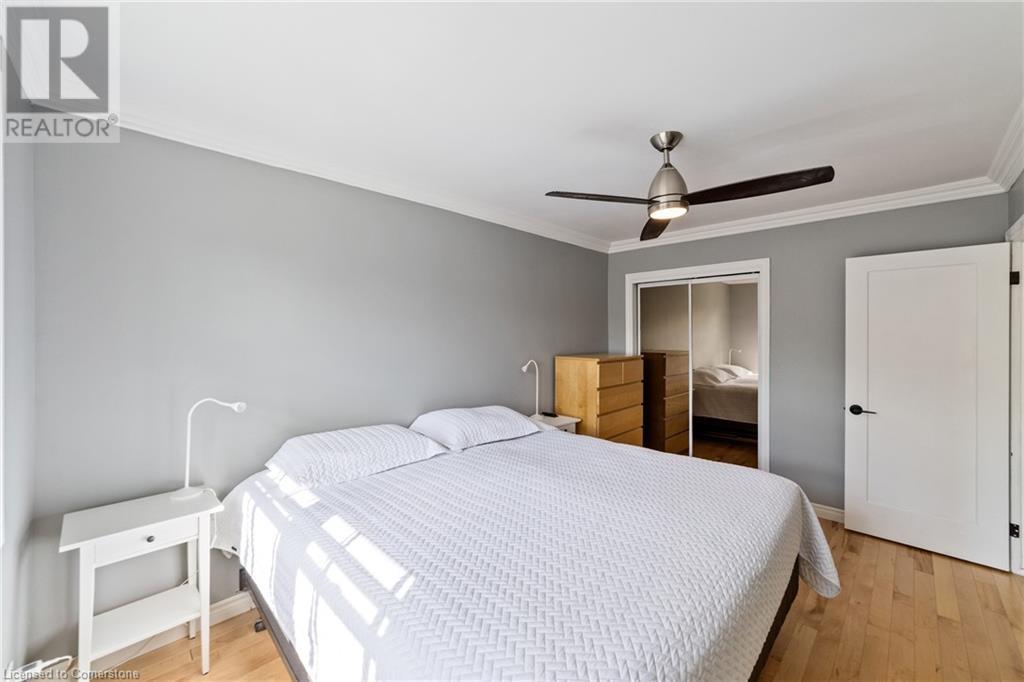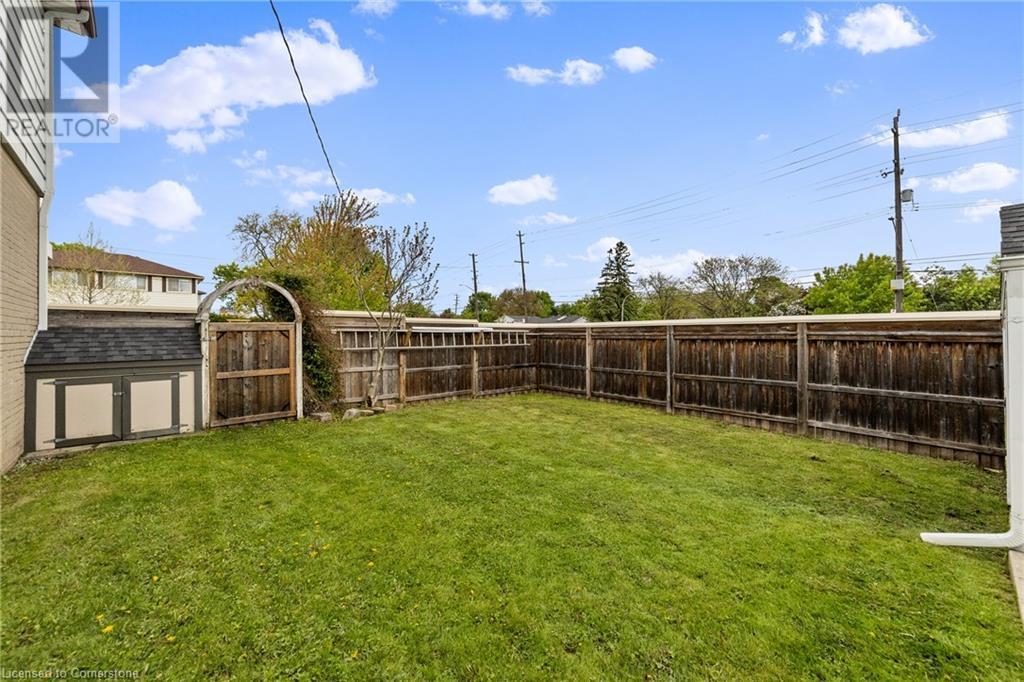4528 Bennett Road Burlington, Ontario L7L 1Z2
$699,000
Welcome to this delightful 3-bedroom, 2-bathroom residence nestled in the heart of Burlington’s coveted Longmoor neighbourhood—a community known for its tree-lined streets, excellent schools, and unbeatable convenience. From the moment you step inside, you’re greeted by a warm, inviting ambiance that immediately feels like home. The thoughtfully designed layout features a generous primary bedroom retreat, accompanied by two spacious additional bedrooms—ideal for families, guests, or a home office. The main living areas flow effortlessly to a large deck and patio, offering the perfect setting for al fresco dining or peaceful evenings in a fully fenced backyard sanctuary. Whether you're hosting a summer barbecue or enjoying a quiet morning coffee, the outdoor space delivers exceptional versatility and privacy. With the scenic Centennial Bike Path just steps away and close proximity to shopping, transit, and major highways, this home combines comfort, character, and a lifestyle of everyday ease in one of Burlington’s most desirable communities. (id:48699)
Open House
This property has open houses!
2:00 pm
Ends at:4:00 pm
2:00 pm
Ends at:4:00 pm
Property Details
| MLS® Number | 40733774 |
| Property Type | Single Family |
| Amenities Near By | Park, Place Of Worship, Playground, Public Transit, Schools, Shopping |
| Community Features | Community Centre |
| Equipment Type | Water Heater |
| Parking Space Total | 2 |
| Rental Equipment Type | Water Heater |
| Structure | Shed |
Building
| Bathroom Total | 2 |
| Bedrooms Above Ground | 3 |
| Bedrooms Total | 3 |
| Appliances | Dishwasher, Dryer, Freezer, Refrigerator, Washer, Microwave Built-in, Window Coverings |
| Architectural Style | 2 Level |
| Basement Development | Finished |
| Basement Type | Full (finished) |
| Construction Style Attachment | Semi-detached |
| Cooling Type | Central Air Conditioning |
| Exterior Finish | Brick, Metal |
| Fixture | Ceiling Fans |
| Heating Fuel | Natural Gas |
| Heating Type | Forced Air |
| Stories Total | 2 |
| Size Interior | 1571 Sqft |
| Type | House |
| Utility Water | Municipal Water |
Land
| Access Type | Highway Access, Highway Nearby |
| Acreage | No |
| Land Amenities | Park, Place Of Worship, Playground, Public Transit, Schools, Shopping |
| Sewer | Municipal Sewage System |
| Size Depth | 53 Ft |
| Size Frontage | 52 Ft |
| Size Total Text | Under 1/2 Acre |
| Zoning Description | Rm! |
Rooms
| Level | Type | Length | Width | Dimensions |
|---|---|---|---|---|
| Second Level | 4pc Bathroom | Measurements not available | ||
| Second Level | Bedroom | 9'4'' x 11'0'' | ||
| Second Level | Primary Bedroom | 9'4'' x 12'11'' | ||
| Second Level | Bedroom | 9'6'' x 9'2'' | ||
| Basement | Recreation Room | 19'2'' x 18'10'' | ||
| Basement | Utility Room | 10'0'' x 7'11'' | ||
| Basement | 3pc Bathroom | Measurements not available | ||
| Main Level | Kitchen | 9'7'' x 13'0'' | ||
| Main Level | Dining Room | 9'7'' x 11'10'' | ||
| Main Level | Living Room | 12'5'' x 16'9'' |
https://www.realtor.ca/real-estate/28370887/4528-bennett-road-burlington
Interested?
Contact us for more information






