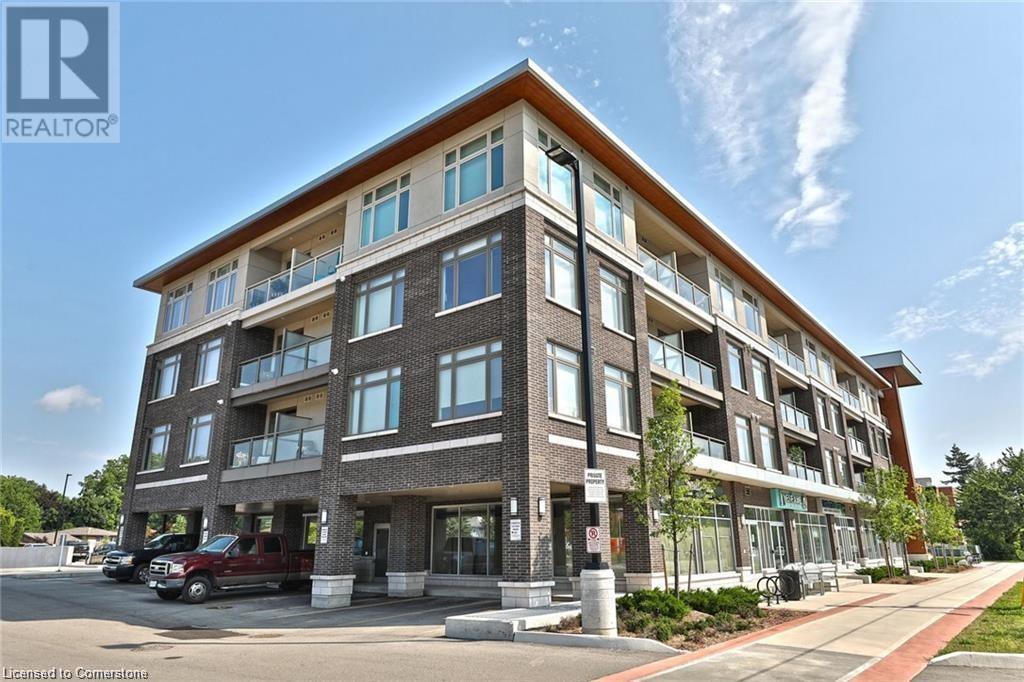457 Plains Road E Unit# 3 Burlington, Ontario L7T 0B8
2 Bedroom
2 Bathroom
825 sqft
Central Air Conditioning
Forced Air
$2,700 Monthly
Insurance, Cable TV, Exterior Maintenance
Welcome to Aldershot and this fabulous Branthaven built 2 bedroom, 2 bathroom condominium. Many upgrades including Quartz countertops, subway tile backsplash, laminate flooring, stainless steel appliances, insuite laundry. Ensuite bathroom with full shower. Full size windows with cascade room darkening shades, and private balcony. Ground floor gym, party room and BBQ area. This unit includes 2 parking spots-1 underground, 1 above ground, locker and is close to shopping, major highways and the GO station. Credit check, Rental application, Letter of employment and References required. No smokers, no pets (id:48699)
Property Details
| MLS® Number | 40694352 |
| Property Type | Single Family |
| Amenities Near By | Hospital, Place Of Worship, Public Transit, Schools |
| Community Features | Community Centre |
| Equipment Type | Water Heater |
| Features | Southern Exposure, Balcony, No Pet Home, Automatic Garage Door Opener |
| Parking Space Total | 2 |
| Rental Equipment Type | Water Heater |
| Storage Type | Locker |
Building
| Bathroom Total | 2 |
| Bedrooms Above Ground | 2 |
| Bedrooms Total | 2 |
| Amenities | Exercise Centre, Party Room |
| Appliances | Dishwasher, Dryer, Refrigerator, Stove, Washer, Microwave Built-in, Hood Fan, Window Coverings, Garage Door Opener |
| Basement Type | None |
| Constructed Date | 2016 |
| Construction Style Attachment | Attached |
| Cooling Type | Central Air Conditioning |
| Exterior Finish | Brick, Stucco |
| Heating Fuel | Natural Gas |
| Heating Type | Forced Air |
| Stories Total | 1 |
| Size Interior | 825 Sqft |
| Type | Apartment |
| Utility Water | Municipal Water |
Parking
| Underground |
Land
| Access Type | Highway Nearby |
| Acreage | No |
| Land Amenities | Hospital, Place Of Worship, Public Transit, Schools |
| Sewer | Municipal Sewage System |
| Size Total Text | Unknown |
| Zoning Description | Residential |
Rooms
| Level | Type | Length | Width | Dimensions |
|---|---|---|---|---|
| Main Level | Laundry Room | Measurements not available | ||
| Main Level | 3pc Bathroom | Measurements not available | ||
| Main Level | 4pc Bathroom | Measurements not available | ||
| Main Level | Bedroom | 10'0'' x 9'3'' | ||
| Main Level | Primary Bedroom | 11'0'' x 10'1'' | ||
| Main Level | Eat In Kitchen | 12'0'' x 11'9'' | ||
| Main Level | Living Room | 10'1'' x 11'0'' |
https://www.realtor.ca/real-estate/27855705/457-plains-road-e-unit-3-burlington
Interested?
Contact us for more information
























