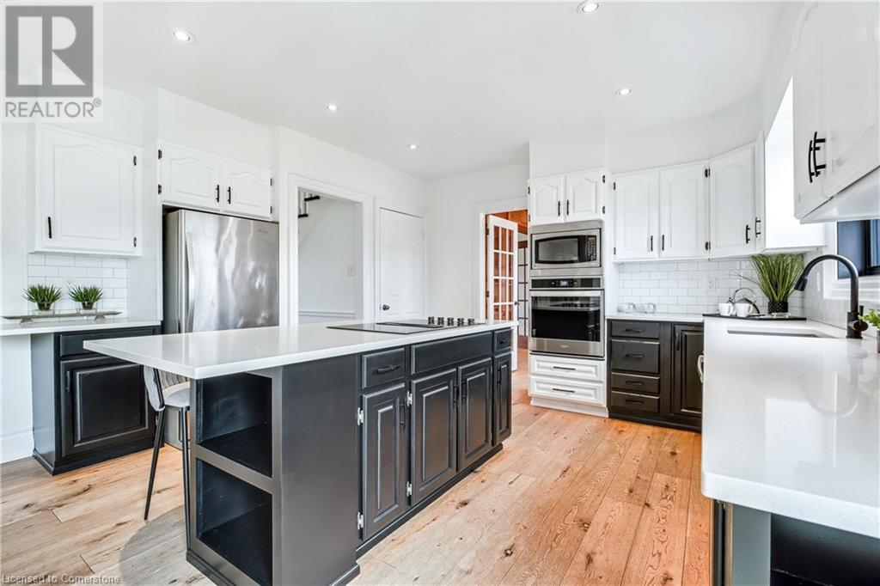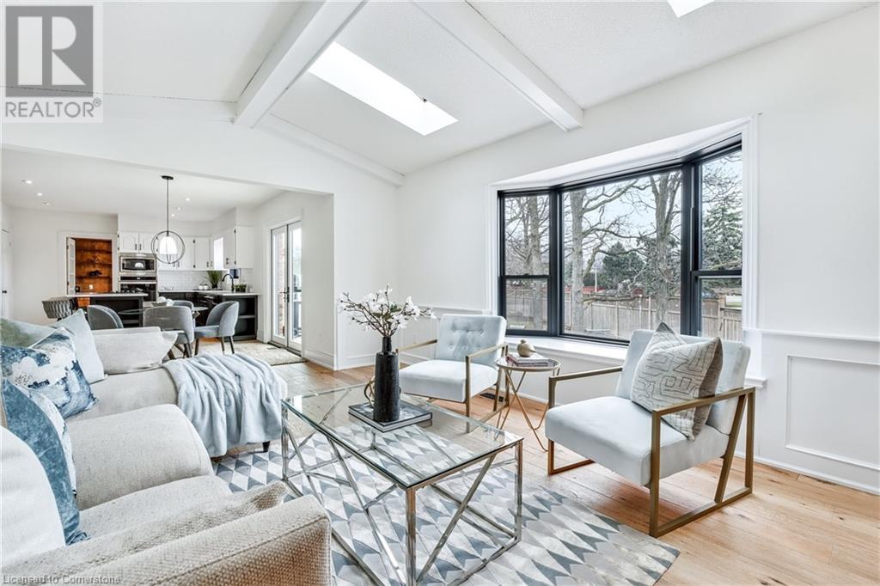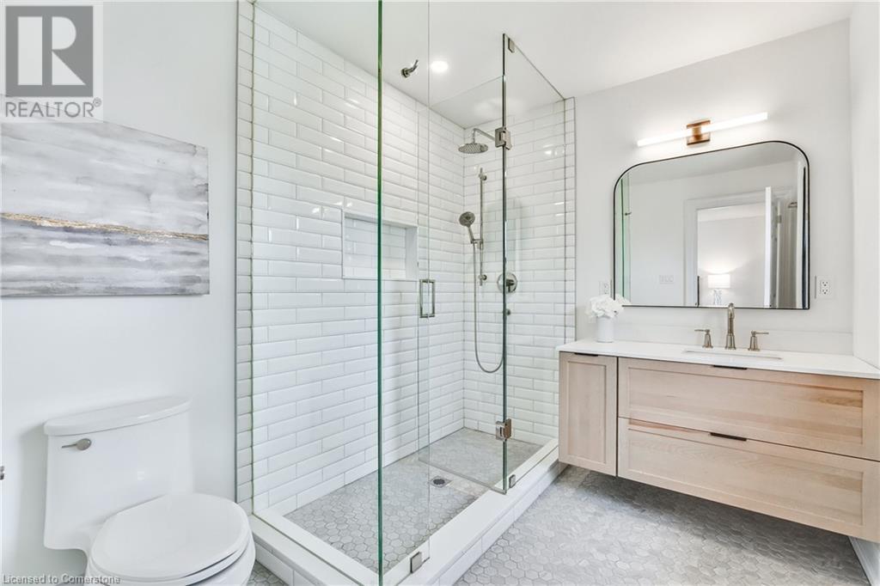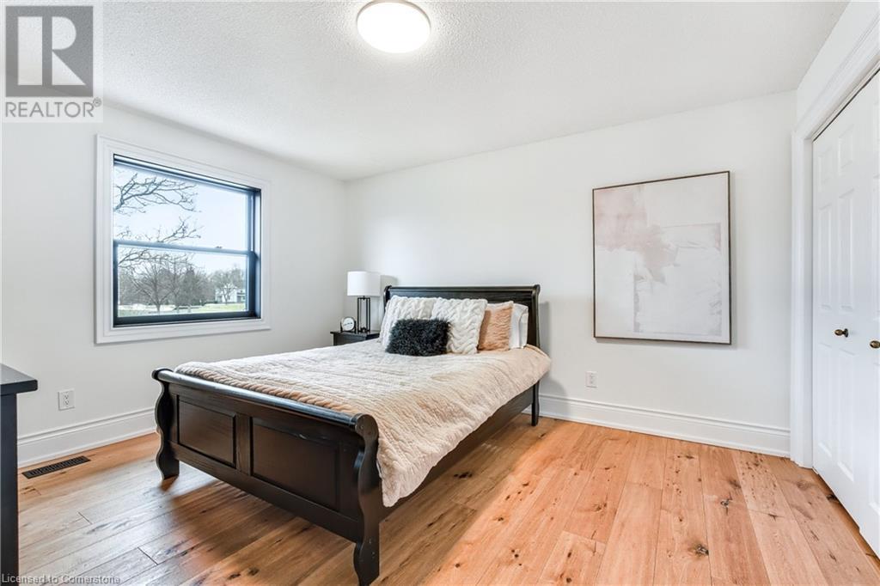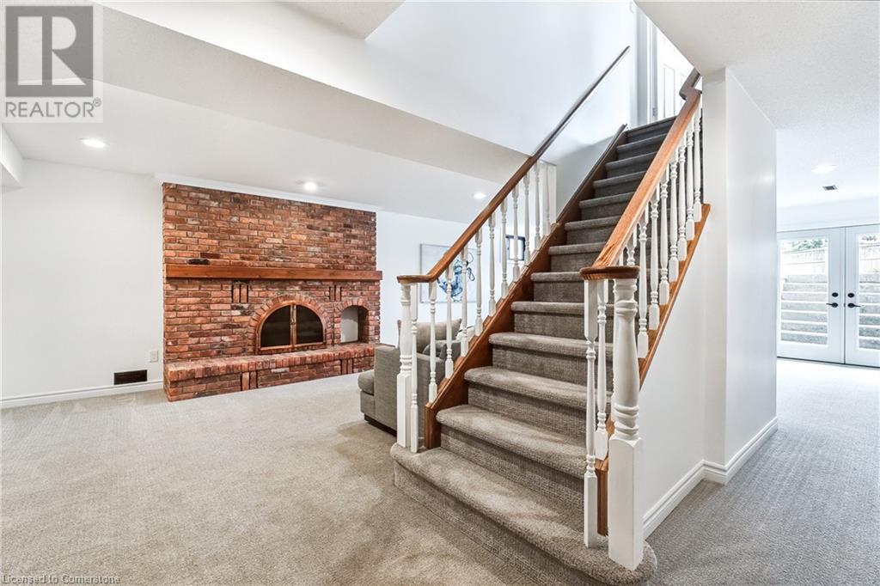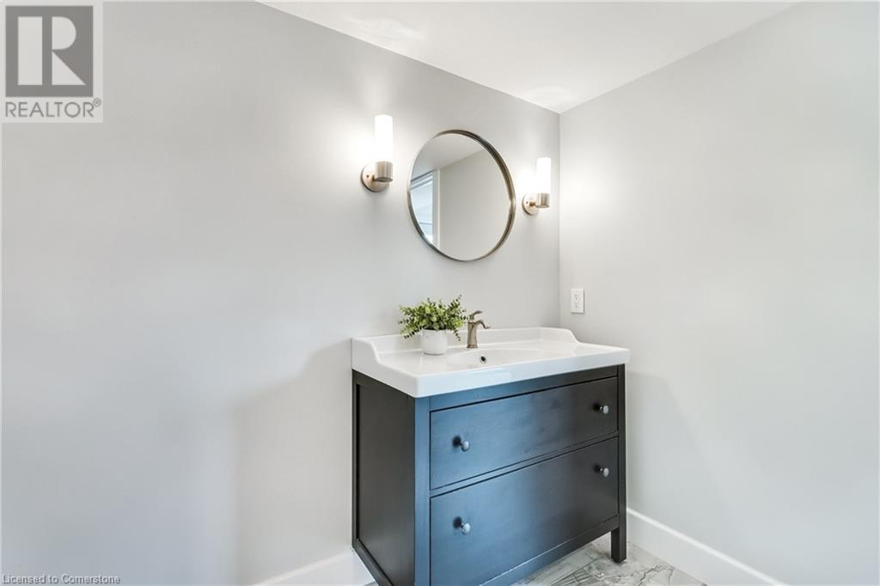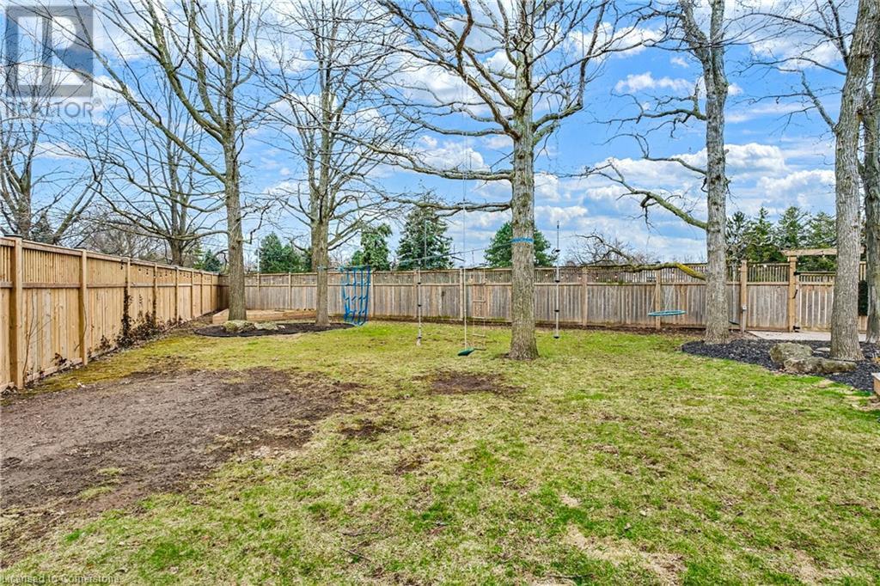5 Bedroom
4 Bathroom
4260 sqft
2 Level
Central Air Conditioning
Forced Air
Landscaped
$1,949,900
Tucked at the end of a quiet cul-de-sac in one of South Burlington’s most desirable neighbourhoods offering over 4,000 sq ft of beautifully finished living space. With 4+1 bedrooms and 4 bathrooms, this home has all the room your family needs plus more! This stunning all-brick two-storey home sits on a private, mature pie-shaped lot with direct gate access to Nelson Rec Centre & High School. Inside, wide plank white oak floors flow through the main and upper levels. Formal Livingroom with F/P, Formal Dining, Great room off the Kitchen with F/P, Main floor office w/ B/I. The updated kitchen features quartz counters, stainless steel appliances, and a large island w/access to the backyard! Mudroom/Laundry room with inside garage entry & Side door to backyard. Primary Bedroom with W/I closet and updated Ensuite! 3 more generous sized bdrm’s! Fully Finished basement with nanny/in law suite bedroom,3pc bath, rec room, utility rm & Walk out. Updates include new windows/doors (2023), hot tub (2023), and an outdoor lounge with fireplace and TV. (id:48699)
Property Details
|
MLS® Number
|
40716036 |
|
Property Type
|
Single Family |
|
Amenities Near By
|
Hospital, Park, Place Of Worship, Public Transit, Schools, Shopping |
|
Community Features
|
Community Centre, School Bus |
|
Equipment Type
|
Water Heater |
|
Features
|
Cul-de-sac, Skylight, Sump Pump, Automatic Garage Door Opener |
|
Parking Space Total
|
6 |
|
Rental Equipment Type
|
Water Heater |
Building
|
Bathroom Total
|
4 |
|
Bedrooms Above Ground
|
4 |
|
Bedrooms Below Ground
|
1 |
|
Bedrooms Total
|
5 |
|
Appliances
|
Central Vacuum, Dishwasher, Dryer, Microwave, Refrigerator, Stove, Washer, Window Coverings, Garage Door Opener, Hot Tub |
|
Architectural Style
|
2 Level |
|
Basement Development
|
Finished |
|
Basement Type
|
Full (finished) |
|
Constructed Date
|
1984 |
|
Construction Style Attachment
|
Detached |
|
Cooling Type
|
Central Air Conditioning |
|
Exterior Finish
|
Brick, Vinyl Siding |
|
Fire Protection
|
Smoke Detectors, Security System |
|
Foundation Type
|
Poured Concrete |
|
Half Bath Total
|
1 |
|
Heating Fuel
|
Natural Gas |
|
Heating Type
|
Forced Air |
|
Stories Total
|
2 |
|
Size Interior
|
4260 Sqft |
|
Type
|
House |
|
Utility Water
|
Municipal Water |
Parking
Land
|
Access Type
|
Highway Access |
|
Acreage
|
No |
|
Land Amenities
|
Hospital, Park, Place Of Worship, Public Transit, Schools, Shopping |
|
Landscape Features
|
Landscaped |
|
Sewer
|
Municipal Sewage System |
|
Size Depth
|
124 Ft |
|
Size Frontage
|
42 Ft |
|
Size Total Text
|
Under 1/2 Acre |
|
Zoning Description
|
R 2.4 |
Rooms
| Level |
Type |
Length |
Width |
Dimensions |
|
Second Level |
4pc Bathroom |
|
|
Measurements not available |
|
Second Level |
Bedroom |
|
|
12'0'' x 11'2'' |
|
Second Level |
Bedroom |
|
|
13'8'' x 12'3'' |
|
Second Level |
Bedroom |
|
|
13'9'' x 12'4'' |
|
Second Level |
Full Bathroom |
|
|
Measurements not available |
|
Second Level |
Primary Bedroom |
|
|
13'7'' x 12'0'' |
|
Lower Level |
Utility Room |
|
|
19'4'' x 9'5'' |
|
Lower Level |
Bedroom |
|
|
18'1'' x 13'6'' |
|
Lower Level |
Games Room |
|
|
19'0'' x 11'3'' |
|
Lower Level |
3pc Bathroom |
|
|
Measurements not available |
|
Lower Level |
Recreation Room |
|
|
29'2'' x 21'0'' |
|
Main Level |
Laundry Room |
|
|
10'11'' x 18'11'' |
|
Main Level |
2pc Bathroom |
|
|
Measurements not available |
|
Main Level |
Family Room |
|
|
18'8'' x 13'0'' |
|
Main Level |
Kitchen |
|
|
14'6'' x 12'2'' |
|
Main Level |
Office |
|
|
11'11'' x 9'11'' |
|
Main Level |
Dining Room |
|
|
14'10'' x 12'0'' |
|
Main Level |
Living Room |
|
|
9'4'' x 9'0'' |
https://www.realtor.ca/real-estate/28156459/460-wicklow-road-burlington







