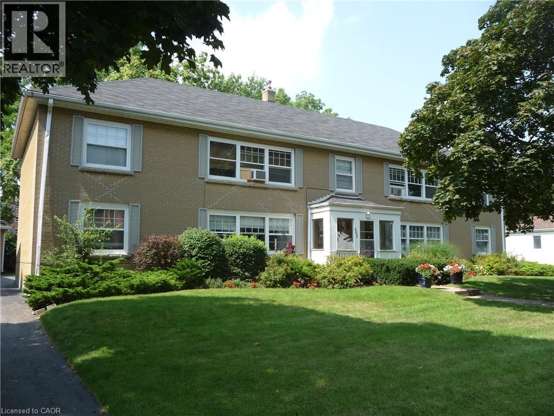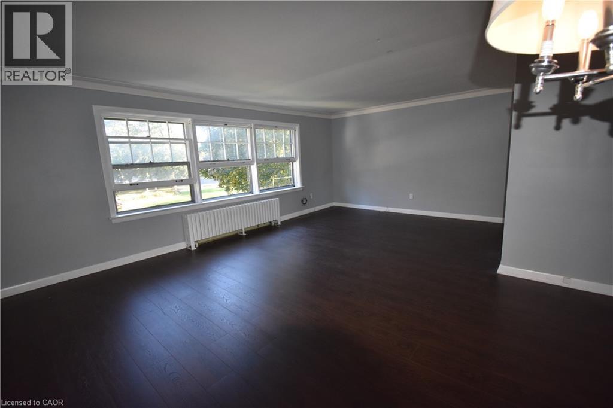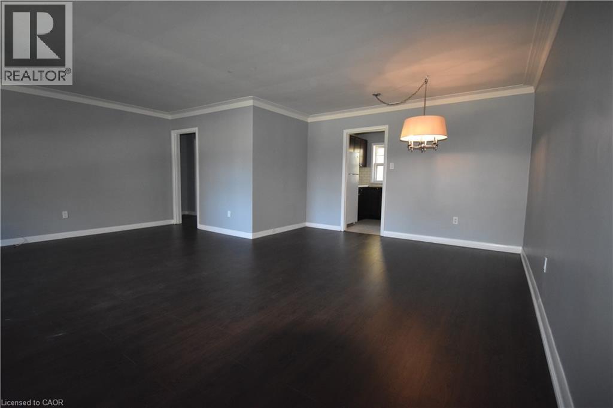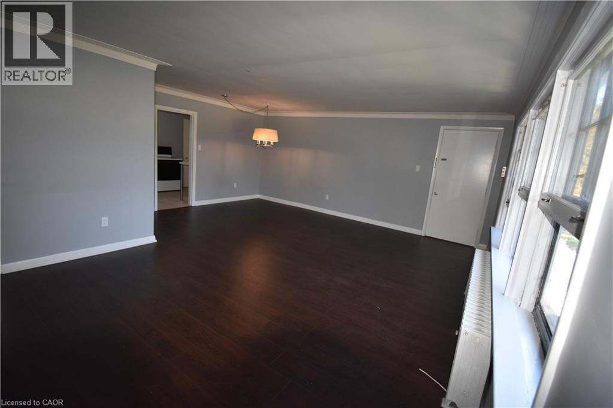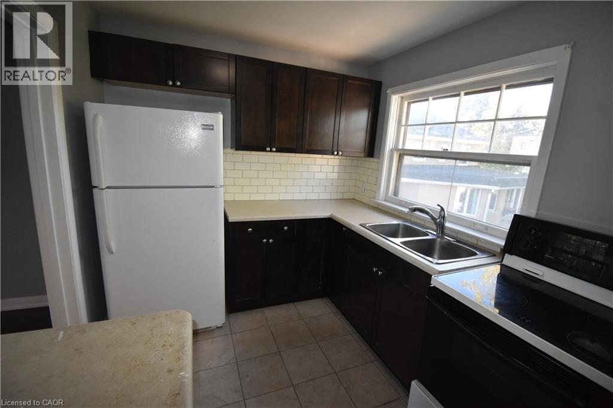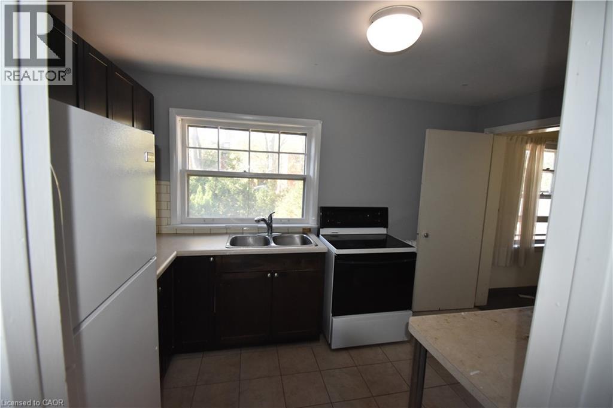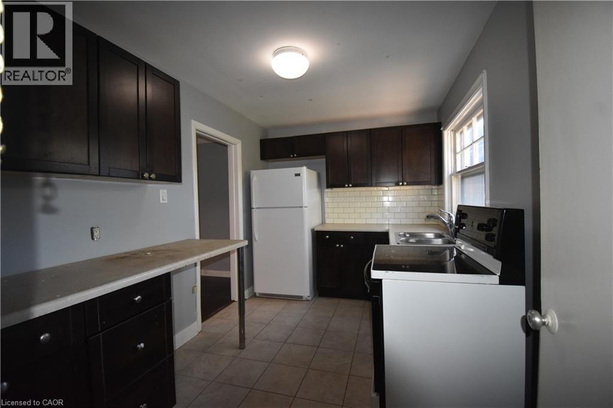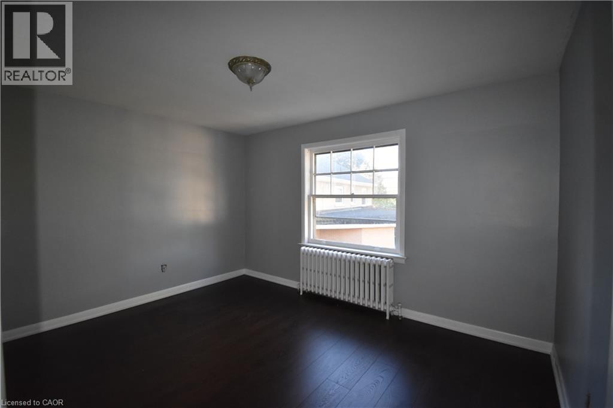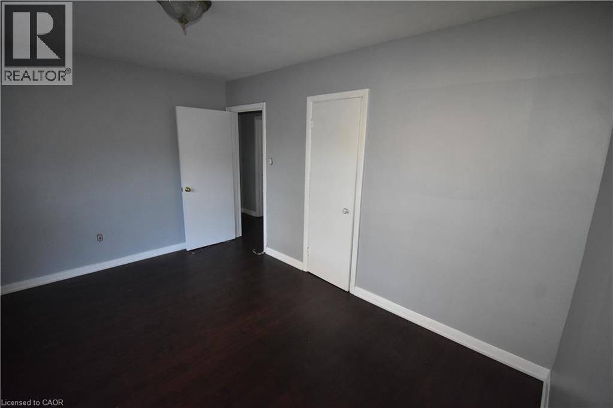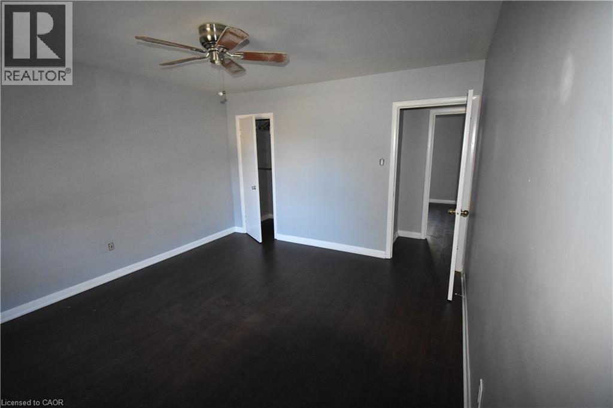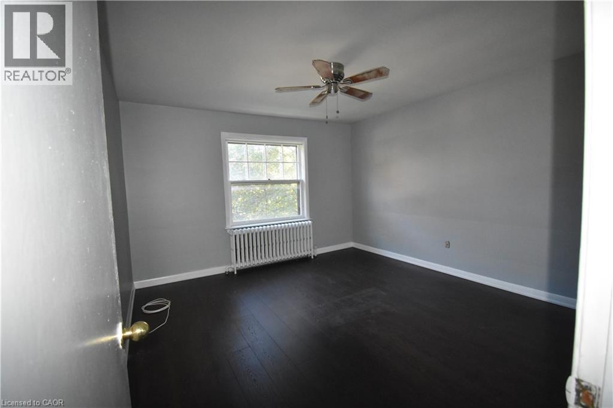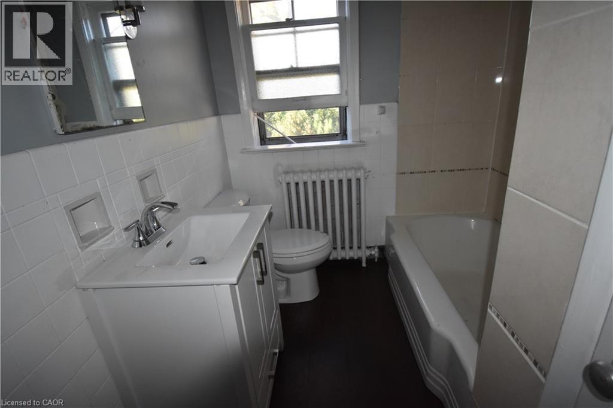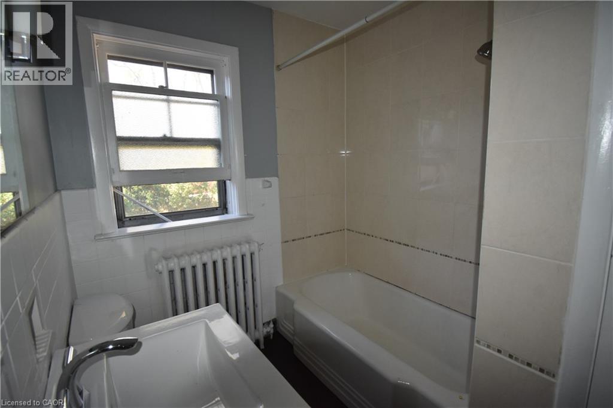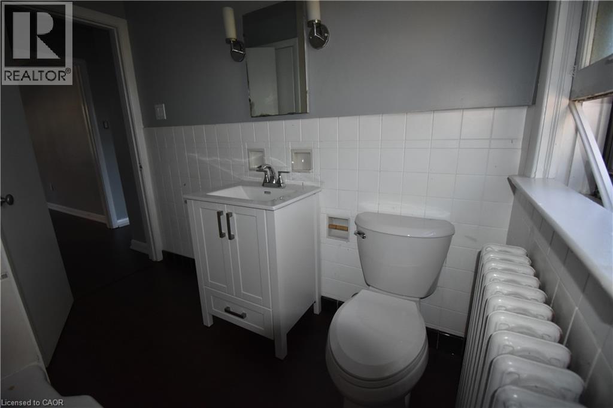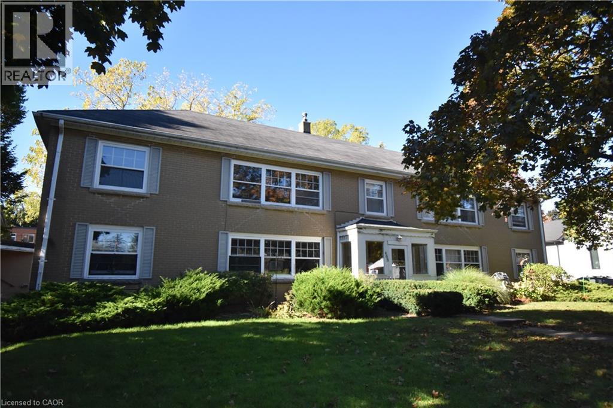468 Bridgman Avenue Unit# 3 Burlington, Ontario L7R 2V2
2 Bedroom
1 Bathroom
1000 sqft
None
Radiant Heat
$2,500 Monthly
Insurance, Heat, Landscaping, Water, Exterior Maintenance
Generous 2 bedroom suite in walk-up 4-plex close to downtown. Features new laminate flooring and freshly painted throughout. Great room sizes. Rent includes heat and water (tenant pays own hydro), locker and one exterior parking space plus use of washer and dryer in common area. Second parking space, if available, is $35 per month. Available immediately. (id:48699)
Property Details
| MLS® Number | 40776925 |
| Property Type | Single Family |
| Amenities Near By | Place Of Worship, Playground |
| Community Features | Community Centre |
| Equipment Type | None |
| Features | Paved Driveway |
| Parking Space Total | 1 |
| Rental Equipment Type | None |
| Storage Type | Locker |
Building
| Bathroom Total | 1 |
| Bedrooms Above Ground | 2 |
| Bedrooms Total | 2 |
| Appliances | Refrigerator, Stove |
| Basement Type | None |
| Construction Style Attachment | Attached |
| Cooling Type | None |
| Exterior Finish | Brick |
| Foundation Type | Block |
| Heating Fuel | Natural Gas |
| Heating Type | Radiant Heat |
| Stories Total | 1 |
| Size Interior | 1000 Sqft |
| Type | Apartment |
| Utility Water | Municipal Water |
Land
| Acreage | No |
| Land Amenities | Place Of Worship, Playground |
| Sewer | Municipal Sewage System |
| Size Depth | 169 Ft |
| Size Frontage | 126 Ft |
| Size Total Text | Under 1/2 Acre |
| Zoning Description | Rh1 |
Rooms
| Level | Type | Length | Width | Dimensions |
|---|---|---|---|---|
| Main Level | 4pc Bathroom | Measurements not available | ||
| Main Level | Bedroom | 13'0'' x 10'0'' | ||
| Main Level | Primary Bedroom | 12'11'' x 11'10'' | ||
| Main Level | Kitchen | 12'4'' x 7'8'' | ||
| Main Level | Dining Room | 12'4'' x 6'0'' | ||
| Main Level | Living Room | 20'6'' x 12'0'' |
https://www.realtor.ca/real-estate/28996134/468-bridgman-avenue-unit-3-burlington
Interested?
Contact us for more information

