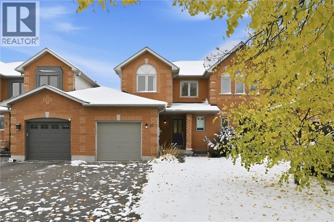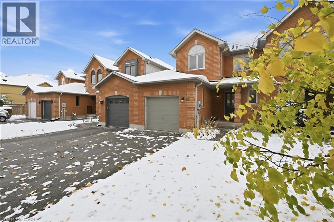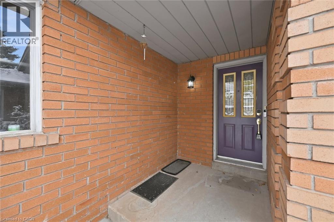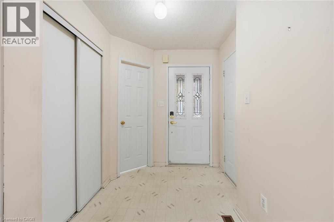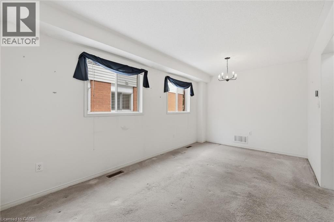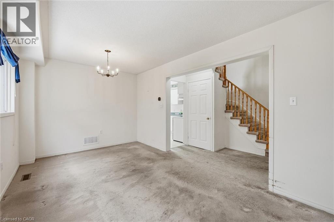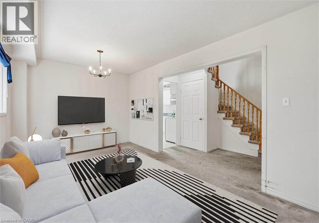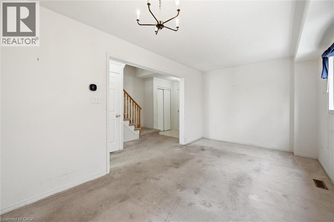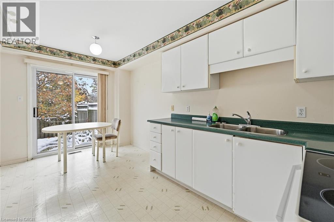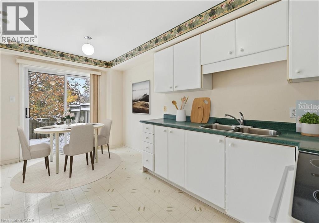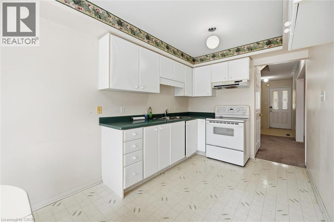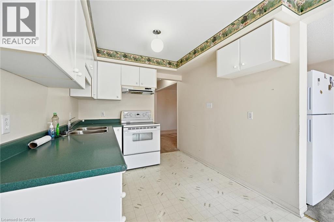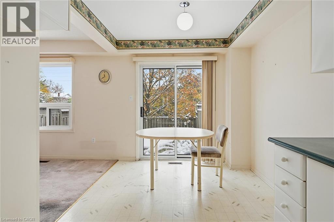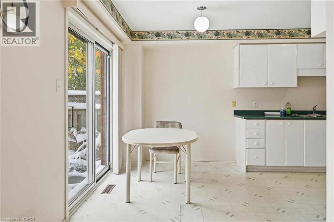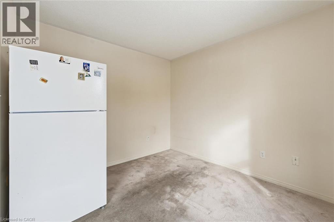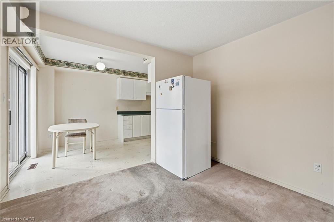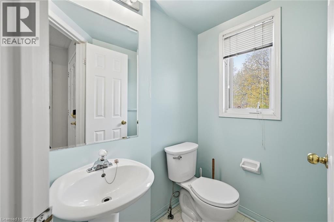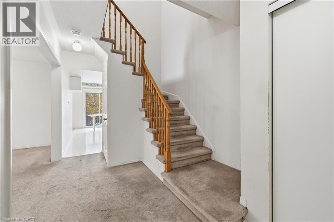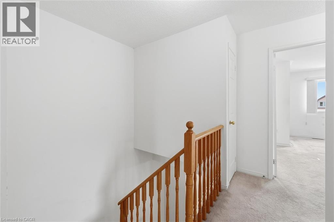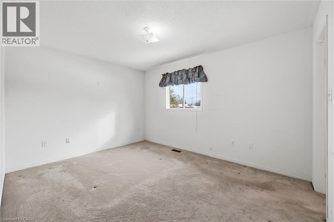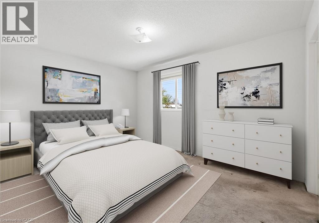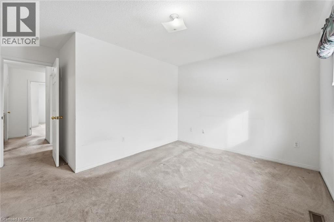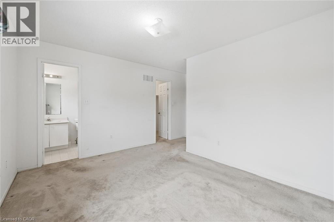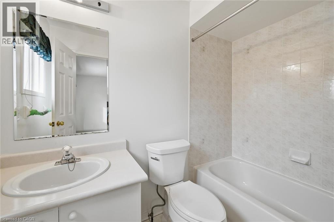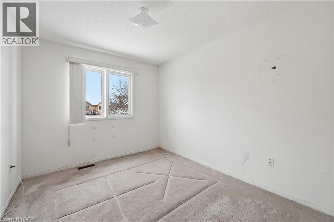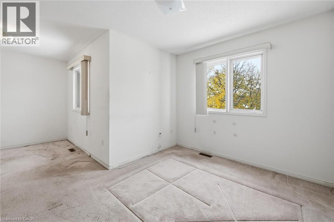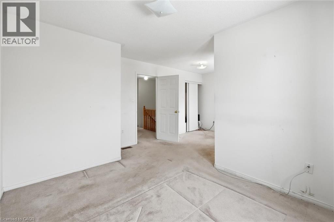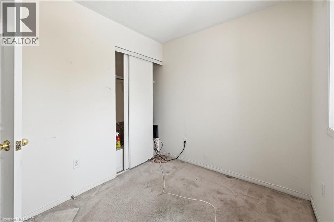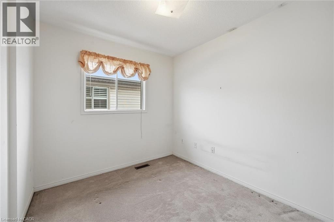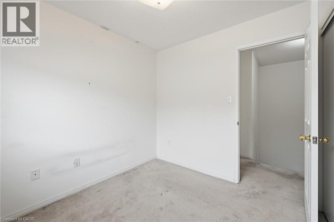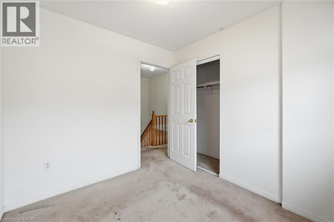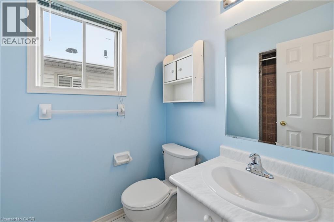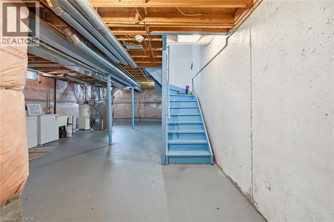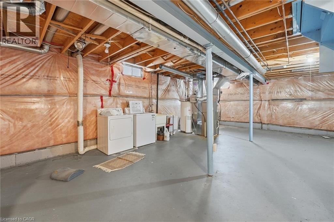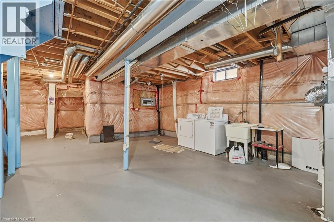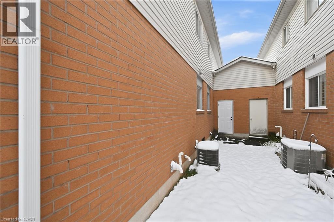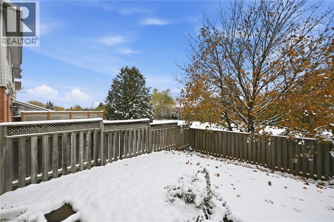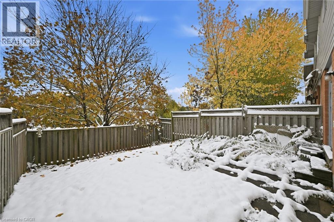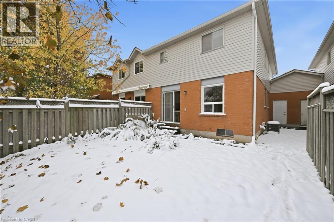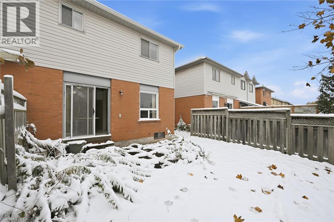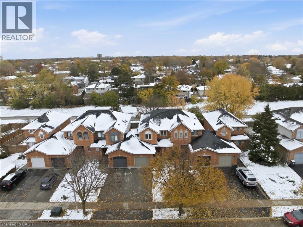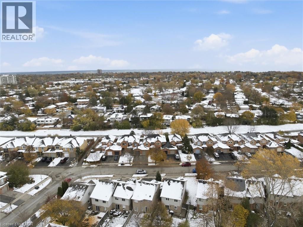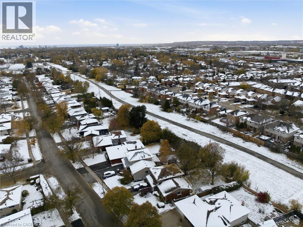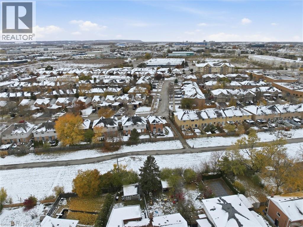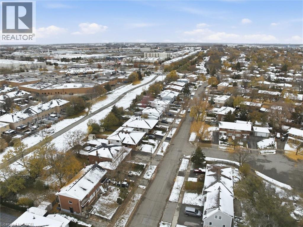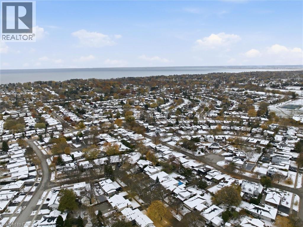3 Bedroom
3 Bathroom
2098 sqft
2 Level
Central Air Conditioning
Forced Air
$699,900
Welcome to 478 Taylor Crescent! Situated in Burlington’s desirable Longmoor neighbourhood, this 3-bedroom, 3-bathroom freehold townhome offers just over 2,000 sq. ft. of total living space and incredible potential throughout. A perfect opportunity for renovators, investors, or buyers looking to personalize a home to their own style. Backing onto a peaceful trail, the setting provides added privacy and a great outdoor lifestyle. Conveniently located close to shopping, schools, parks, transit, and major highways — the location checks all the boxes. Bring your vision and transform this well-located property into the home of your dreams or a standout investment! (id:48699)
Property Details
|
MLS® Number
|
40787649 |
|
Property Type
|
Single Family |
|
Amenities Near By
|
Park, Place Of Worship, Playground, Public Transit, Schools, Shopping |
|
Community Features
|
Community Centre |
|
Equipment Type
|
Water Heater |
|
Features
|
Paved Driveway, Private Yard |
|
Parking Space Total
|
2 |
|
Rental Equipment Type
|
Water Heater |
Building
|
Bathroom Total
|
3 |
|
Bedrooms Above Ground
|
3 |
|
Bedrooms Total
|
3 |
|
Appliances
|
Central Vacuum, Dryer, Stove, Washer, Window Coverings |
|
Architectural Style
|
2 Level |
|
Basement Development
|
Unfinished |
|
Basement Type
|
Full (unfinished) |
|
Constructed Date
|
1997 |
|
Construction Style Attachment
|
Attached |
|
Cooling Type
|
Central Air Conditioning |
|
Exterior Finish
|
Brick |
|
Foundation Type
|
Poured Concrete |
|
Half Bath Total
|
1 |
|
Heating Fuel
|
Natural Gas |
|
Heating Type
|
Forced Air |
|
Stories Total
|
2 |
|
Size Interior
|
2098 Sqft |
|
Type
|
Row / Townhouse |
|
Utility Water
|
Municipal Water |
Parking
Land
|
Access Type
|
Highway Nearby |
|
Acreage
|
No |
|
Fence Type
|
Fence |
|
Land Amenities
|
Park, Place Of Worship, Playground, Public Transit, Schools, Shopping |
|
Sewer
|
Municipal Sewage System |
|
Size Depth
|
106 Ft |
|
Size Frontage
|
25 Ft |
|
Size Total Text
|
Under 1/2 Acre |
|
Zoning Description
|
Rm5-107 |
Rooms
| Level |
Type |
Length |
Width |
Dimensions |
|
Second Level |
3pc Bathroom |
|
|
Measurements not available |
|
Second Level |
Bedroom |
|
|
9'2'' x 8'6'' |
|
Second Level |
Bedroom |
|
|
18'10'' x 13'8'' |
|
Second Level |
4pc Bathroom |
|
|
Measurements not available |
|
Second Level |
Primary Bedroom |
|
|
13'5'' x 14'7'' |
|
Basement |
Other |
|
|
18'5'' x 38'5'' |
|
Main Level |
2pc Bathroom |
|
|
Measurements not available |
|
Main Level |
Foyer |
|
|
Measurements not available |
|
Main Level |
Living Room |
|
|
9'8'' x 17'0'' |
|
Main Level |
Dining Room |
|
|
9'10'' x 10'9'' |
|
Main Level |
Eat In Kitchen |
|
|
8'7'' x 15'7'' |
https://www.realtor.ca/real-estate/29098703/478-taylor-crescent-burlington

