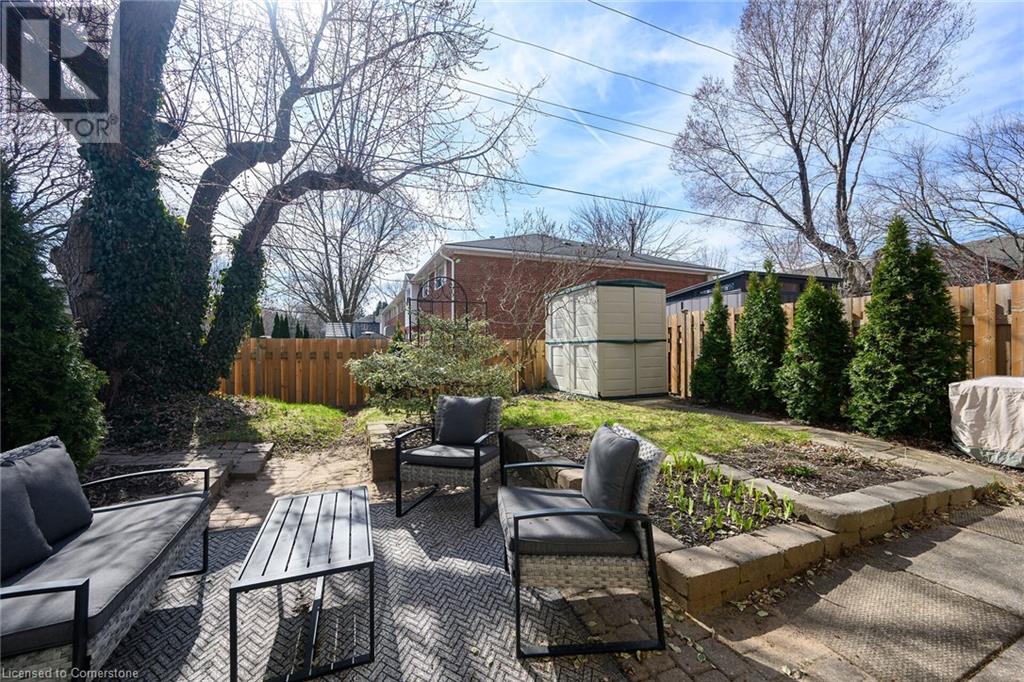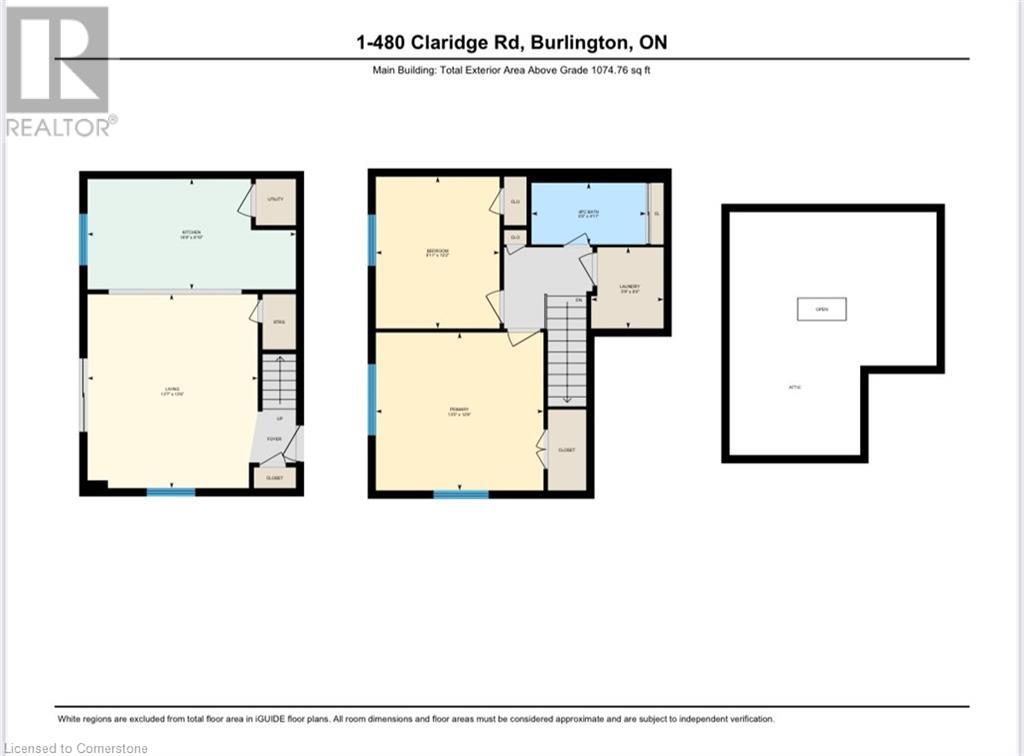480 Claridge Road Unit# 1 Burlington, Ontario L7N 2S2
$649,000Maintenance, Insurance, Water, Parking
$392.24 Monthly
Maintenance, Insurance, Water, Parking
$392.24 MonthlyRARE Opportunity in Prime South Burlington Location! STUNNING end unit, 2 bedroom townhome, beautifully updated throughout, with 2 parking spaces and a huge private yard with mature landscaping. Bright and open main level features a dreamy custom kitchen with quartz counters, spacious breakfast bar, pendant lighting, pot lights and stainless steel appliances. The kitchen overlooks the large family room with lots of natural light, bamboo flooring, and a walk out to your fully fenced, landscaped yard. The ideal space for relaxing or entertaining. Back inside, head upstairs to the second level boasting two generous sized bedrooms with ample closet space, a full laundry room and an updated 4pc bathroom with loads of storage. And there is more, this is the only unit with a legal 3rd floor attic! The pull down stairway leads to a bonus finished attic space with shelving. This is a well maintained complex with a low maintenance fee which includes water, exterior maintenance and lots of visitor parking. Upgrades throughout this home are extensive. Carpet free, porcelain tile and bamboo flooring throughout. Neutral designer palette. Perfectly situated, just a short walk to Lakeshore, 2 km to downtown Burlington, close to major highways, GO station, public transportation and schools. Move in ready, all you need to do is unpack! (id:48699)
Property Details
| MLS® Number | 40714559 |
| Property Type | Single Family |
| Amenities Near By | Park, Public Transit, Schools, Shopping |
| Equipment Type | None |
| Features | Balcony, Paved Driveway |
| Parking Space Total | 2 |
| Rental Equipment Type | None |
Building
| Bathroom Total | 1 |
| Bedrooms Above Ground | 2 |
| Bedrooms Total | 2 |
| Appliances | Dishwasher, Dryer, Refrigerator, Stove, Washer, Hood Fan, Window Coverings |
| Architectural Style | 2 Level |
| Basement Type | None |
| Construction Style Attachment | Attached |
| Cooling Type | Central Air Conditioning |
| Exterior Finish | Brick |
| Heating Fuel | Natural Gas |
| Heating Type | Forced Air |
| Stories Total | 2 |
| Size Interior | 1000 Sqft |
| Type | Row / Townhouse |
| Utility Water | Municipal Water |
Land
| Acreage | No |
| Land Amenities | Park, Public Transit, Schools, Shopping |
| Sewer | Municipal Sewage System |
| Size Total Text | Unknown |
| Zoning Description | Rl6 |
Rooms
| Level | Type | Length | Width | Dimensions |
|---|---|---|---|---|
| Second Level | 4pc Bathroom | 9'2'' x 4'11'' | ||
| Second Level | Primary Bedroom | 13'4'' x 12'9'' | ||
| Second Level | Bedroom | 11'0'' x 9'0'' | ||
| Second Level | Laundry Room | 6'5'' x 5'5'' | ||
| Third Level | Attic | Measurements not available | ||
| Main Level | Family Room | 14'1'' x 13'7'' | ||
| Main Level | Kitchen | 18'1'' x 9'2'' |
https://www.realtor.ca/real-estate/28141436/480-claridge-road-unit-1-burlington
Interested?
Contact us for more information















































