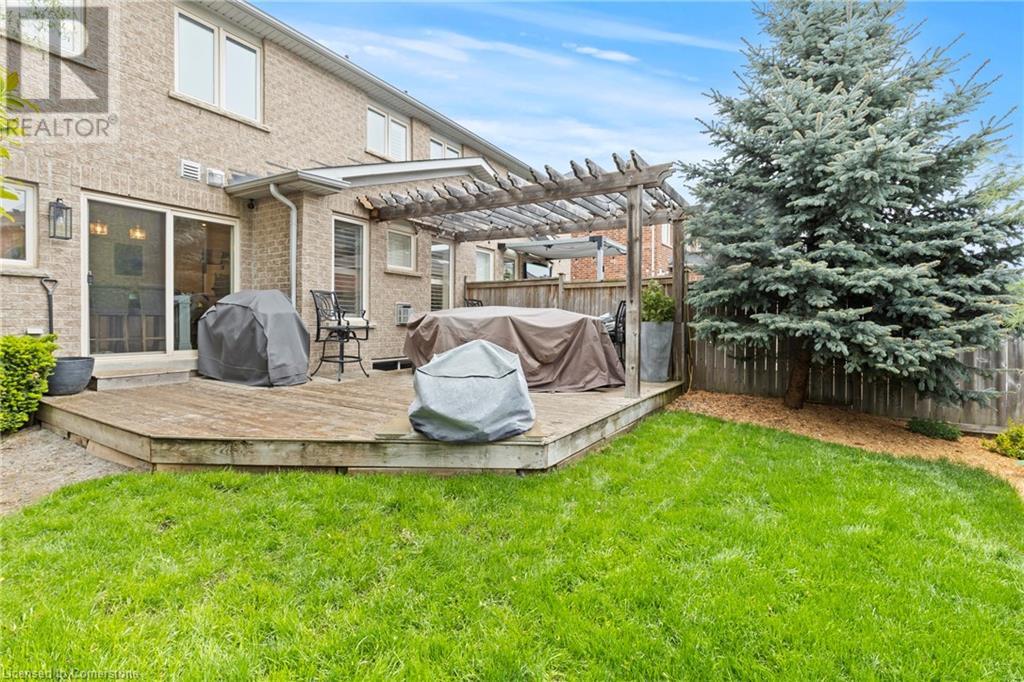4 Bedroom
3 Bathroom
1770 sqft
2 Level
Fireplace
Central Air Conditioning
Forced Air
$1,099,900
Updated from TOP TO BOTTOM, this 4 bedroom home has everything you’re looking for. The luxurious wide-plank Engineered hardwood flows from room to room throughout the home, starting with the large, sun-filled dining room which is capable of seating the largest of group gatherings! The updated kitchen offers an extended kitchen island with seating, stone countertops and Gas range allows for the perfect entertaining space thanks to its open-concept with the spacious family room which boasts a gas fireplace/custom mantle. Taking the refinished staircase to the second floor, you;; find 3 well sized bedrooms complimented by a 4pc bathroom in addition to the Primary bedroom which features plenty of storage and its own ensuite featuring A frameless glass shower. The professionally finished basement offers a fantastic rec space with includes built-in cabinets/office space, a 2pc bathroom and plenty of storage. Outdoors, the entertainment spaces continue with a large deck/Pergola and plenty of mature trees to add privacy to the hot-tub. This turn-key home checks all the boxes! (id:48699)
Property Details
|
MLS® Number
|
40731266 |
|
Property Type
|
Single Family |
|
Amenities Near By
|
Public Transit, Schools |
|
Equipment Type
|
Water Heater |
|
Features
|
Automatic Garage Door Opener |
|
Parking Space Total
|
2 |
|
Rental Equipment Type
|
Water Heater |
Building
|
Bathroom Total
|
3 |
|
Bedrooms Above Ground
|
4 |
|
Bedrooms Total
|
4 |
|
Appliances
|
Dishwasher, Dryer, Freezer, Refrigerator, Stove, Washer, Range - Gas, Gas Stove(s), Hood Fan, Window Coverings, Garage Door Opener, Hot Tub |
|
Architectural Style
|
2 Level |
|
Basement Development
|
Finished |
|
Basement Type
|
Full (finished) |
|
Construction Style Attachment
|
Semi-detached |
|
Cooling Type
|
Central Air Conditioning |
|
Exterior Finish
|
Brick |
|
Fireplace Present
|
Yes |
|
Fireplace Total
|
1 |
|
Half Bath Total
|
2 |
|
Heating Type
|
Forced Air |
|
Stories Total
|
2 |
|
Size Interior
|
1770 Sqft |
|
Type
|
House |
|
Utility Water
|
Municipal Water |
Parking
Land
|
Access Type
|
Road Access |
|
Acreage
|
No |
|
Land Amenities
|
Public Transit, Schools |
|
Sewer
|
Municipal Sewage System |
|
Size Depth
|
86 Ft |
|
Size Frontage
|
32 Ft |
|
Size Irregular
|
0.06 |
|
Size Total
|
0.06 Ac|under 1/2 Acre |
|
Size Total Text
|
0.06 Ac|under 1/2 Acre |
|
Zoning Description
|
Ral3 |
Rooms
| Level |
Type |
Length |
Width |
Dimensions |
|
Second Level |
Laundry Room |
|
|
Measurements not available |
|
Second Level |
4pc Bathroom |
|
|
Measurements not available |
|
Second Level |
Bedroom |
|
|
9'9'' x 11'1'' |
|
Second Level |
Bedroom |
|
|
9'11'' x 15'6'' |
|
Second Level |
Bedroom |
|
|
8'8'' x 9'6'' |
|
Second Level |
Primary Bedroom |
|
|
17'10'' x 12'4'' |
|
Lower Level |
Storage |
|
|
Measurements not available |
|
Lower Level |
Utility Room |
|
|
Measurements not available |
|
Lower Level |
2pc Bathroom |
|
|
Measurements not available |
|
Lower Level |
Recreation Room |
|
|
Measurements not available |
|
Main Level |
2pc Bathroom |
|
|
Measurements not available |
|
Main Level |
Kitchen |
|
|
13'11'' x 12'4'' |
|
Main Level |
Dining Room |
|
|
9'11'' x 17'4'' |
https://www.realtor.ca/real-estate/28349528/4802-thomas-alton-boulevard-burlington



















































