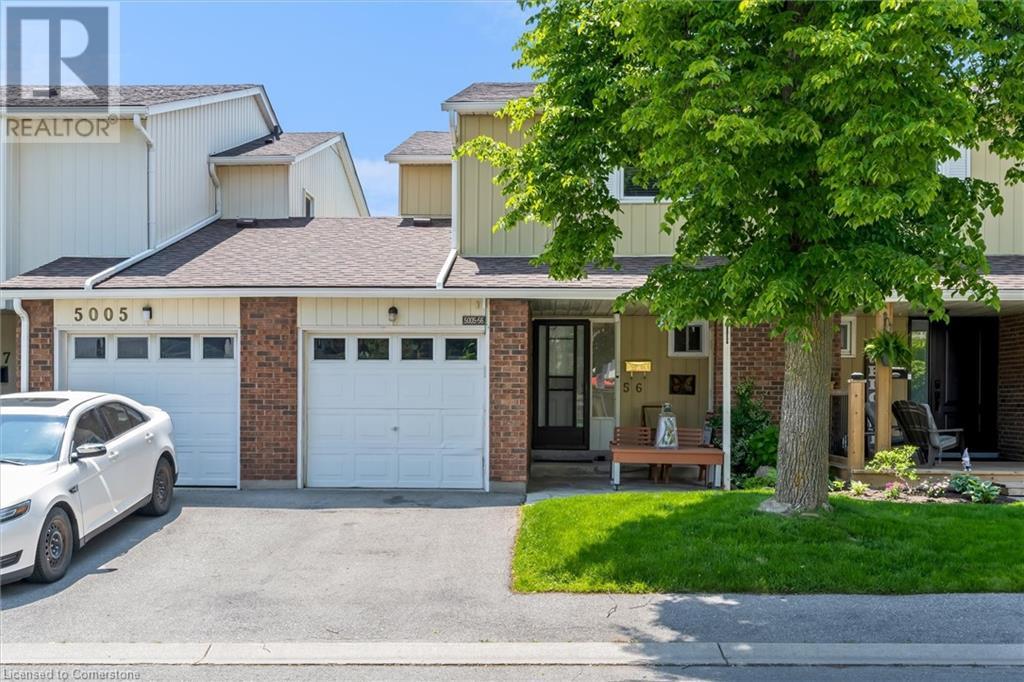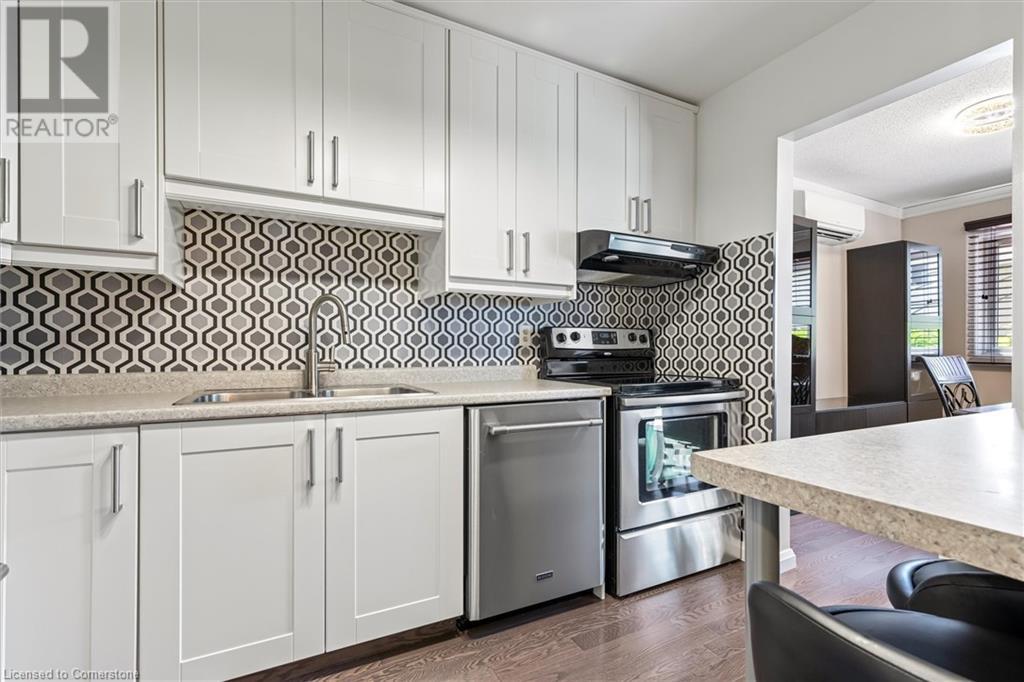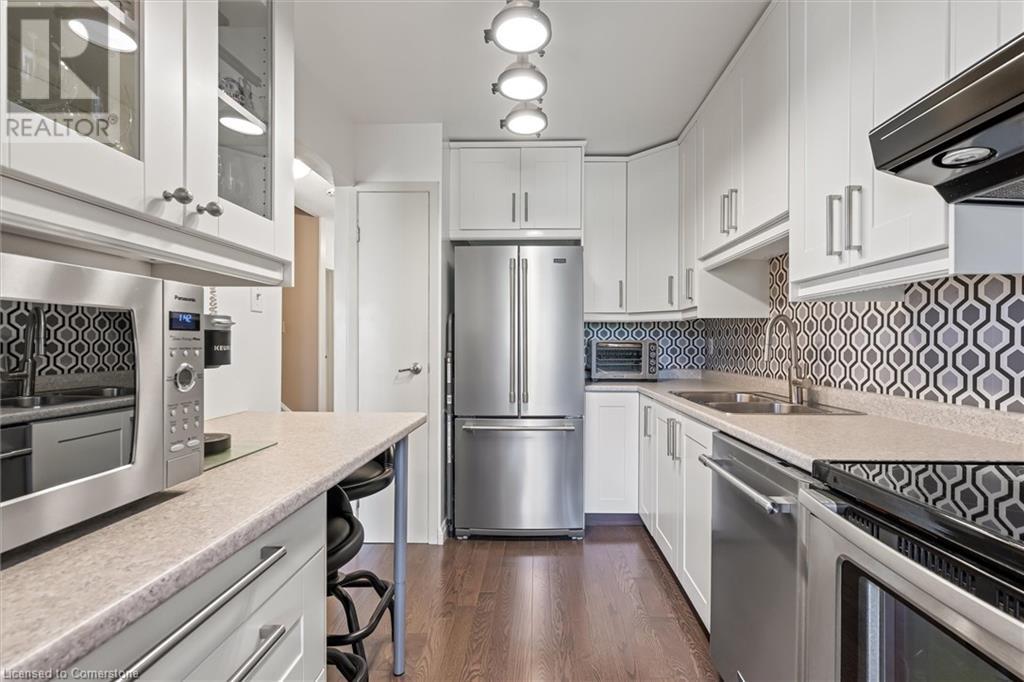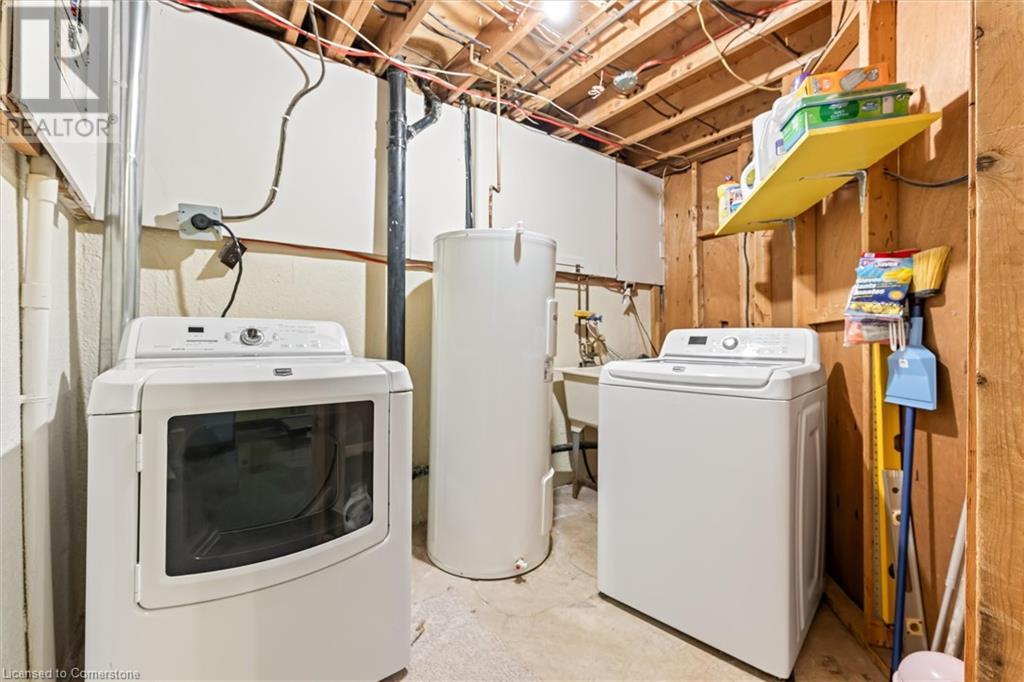5005 Pinedale Avenue Unit# 56 Burlington, Ontario L7L 5J6
$739,900Maintenance, Insurance, Parking, Landscaping, Property Management, Water
$486.68 Monthly
Maintenance, Insurance, Parking, Landscaping, Property Management, Water
$486.68 MonthlySoutheast Burlington - Super Clean & Bright 3 Bedroom Town in a quiet sought after Location - Upgrades include oak hardwood flooring - heat pump with air conditioning & efficient heating, crown moulding, renovated kitchen with soft close cabinets & stainless steel appliances. Spacious bedrooms, with double closets, updated main bath. Recreation room is ready for your finishing touches, basement features a 3 piece bath that has a functioning toilet & sink - shower has plumbing completed & is ready to finish. Private rear Yard low maintenance gardens. Inground Pool in complex. This townhouse is only attached with an adjoining wall on one side & is attached only by a garage on the other side - similar to a SEMI Detached Newer Windows Don't miss this one (id:48699)
Property Details
| MLS® Number | 40737078 |
| Property Type | Single Family |
| Amenities Near By | Park, Place Of Worship, Public Transit, Schools, Shopping |
| Community Features | Quiet Area, Community Centre, School Bus |
| Equipment Type | None |
| Features | Automatic Garage Door Opener |
| Parking Space Total | 2 |
| Pool Type | Inground Pool |
| Rental Equipment Type | None |
| Structure | Porch |
Building
| Bathroom Total | 3 |
| Bedrooms Above Ground | 3 |
| Bedrooms Total | 3 |
| Appliances | Dishwasher, Dryer, Refrigerator, Stove, Washer, Hood Fan, Window Coverings, Garage Door Opener |
| Architectural Style | 2 Level |
| Basement Development | Finished |
| Basement Type | Full (finished) |
| Construction Style Attachment | Attached |
| Exterior Finish | Aluminum Siding, Brick, Concrete |
| Fire Protection | Smoke Detectors |
| Half Bath Total | 2 |
| Heating Fuel | Electric |
| Heating Type | Heat Pump |
| Stories Total | 2 |
| Size Interior | 1658 Sqft |
| Type | Row / Townhouse |
| Utility Water | Municipal Water |
Parking
| Attached Garage | |
| Visitor Parking |
Land
| Access Type | Highway Access |
| Acreage | No |
| Land Amenities | Park, Place Of Worship, Public Transit, Schools, Shopping |
| Landscape Features | Lawn Sprinkler |
| Sewer | Municipal Sewage System |
| Size Total Text | Unknown |
| Zoning Description | Rl6 |
Rooms
| Level | Type | Length | Width | Dimensions |
|---|---|---|---|---|
| Second Level | Bedroom | 15'2'' x 8'7'' | ||
| Second Level | Bedroom | 15'2'' x 9'10'' | ||
| Second Level | 4pc Bathroom | 7'5'' x 6'6'' | ||
| Second Level | Primary Bedroom | 14'2'' x 10'7'' | ||
| Basement | 2pc Bathroom | 12'2'' x 7'0'' | ||
| Basement | Utility Room | 11'0'' x 7'1'' | ||
| Basement | Recreation Room | 25'8'' x 18'9'' | ||
| Main Level | Dining Room | 10'7'' x 8'1'' | ||
| Main Level | Living Room | 18'10'' x 10'8'' | ||
| Main Level | Kitchen | 11'4'' x 7'9'' | ||
| Main Level | 2pc Bathroom | 7'0'' x 6'6'' | ||
| Main Level | Foyer | 14'2'' x 12'2'' |
https://www.realtor.ca/real-estate/28415593/5005-pinedale-avenue-unit-56-burlington
Interested?
Contact us for more information





















