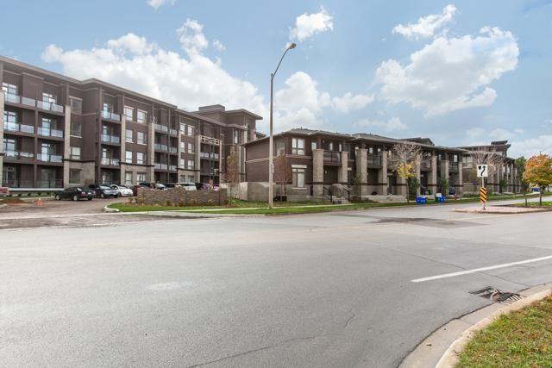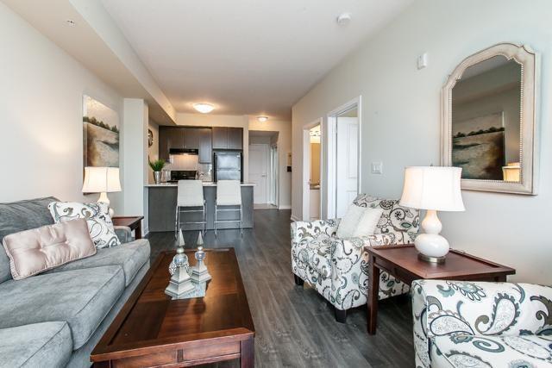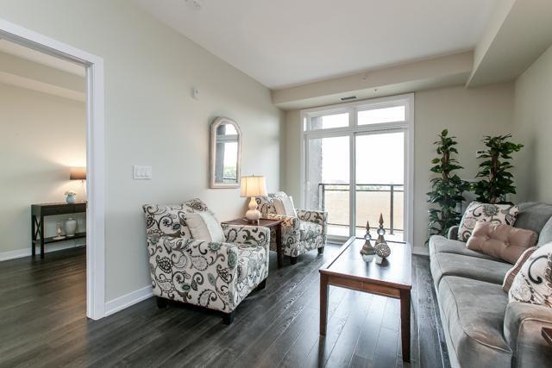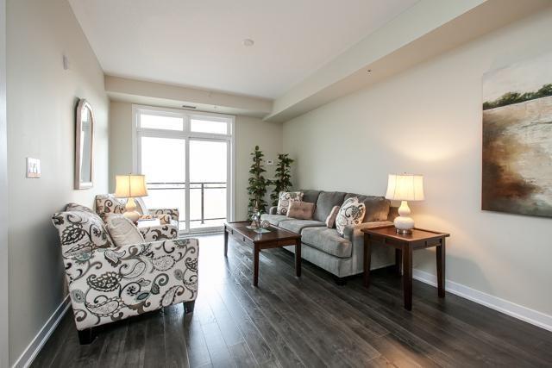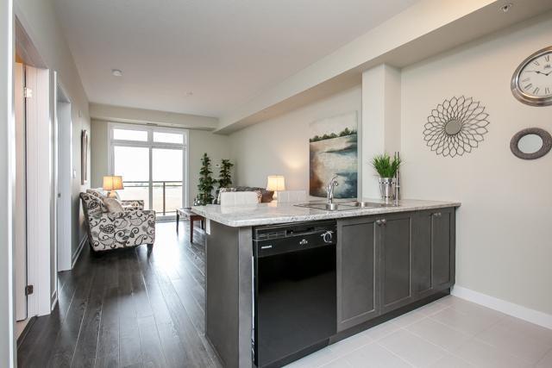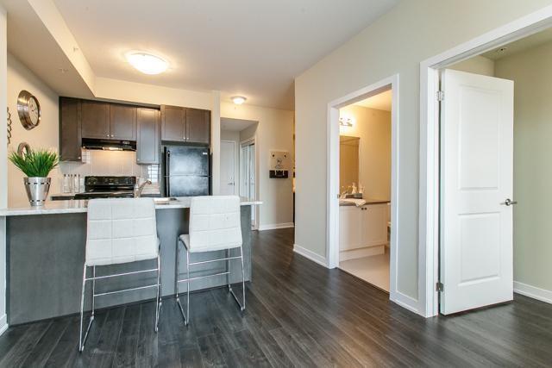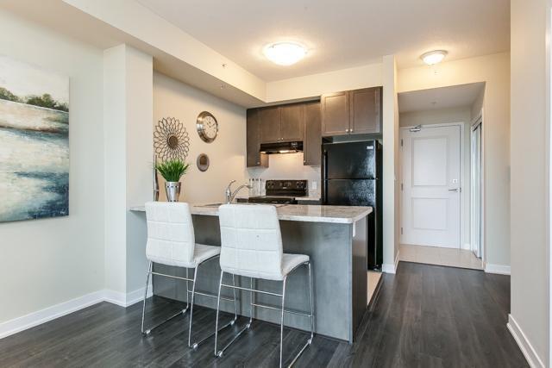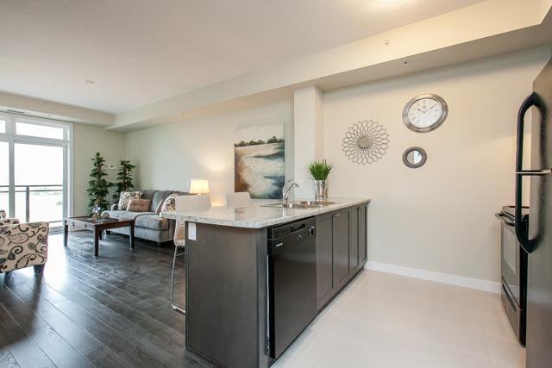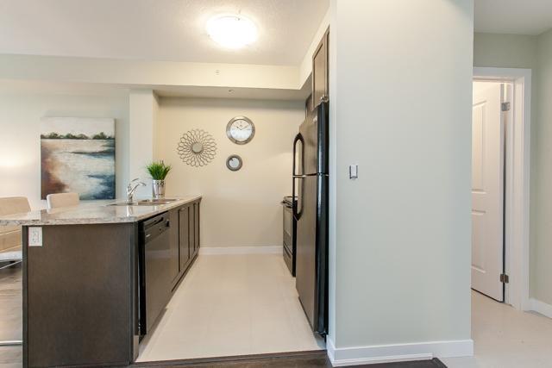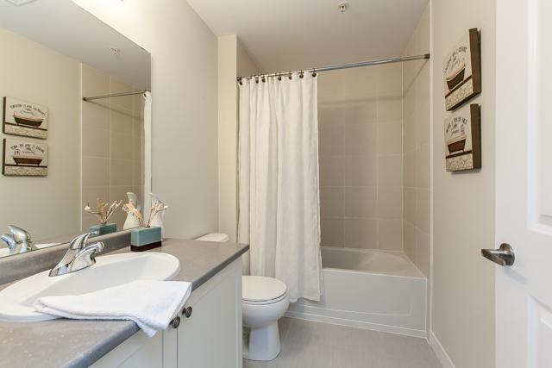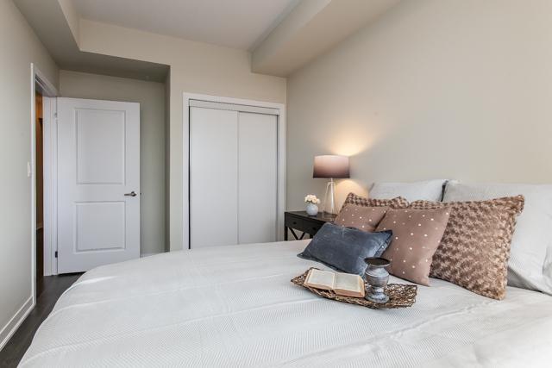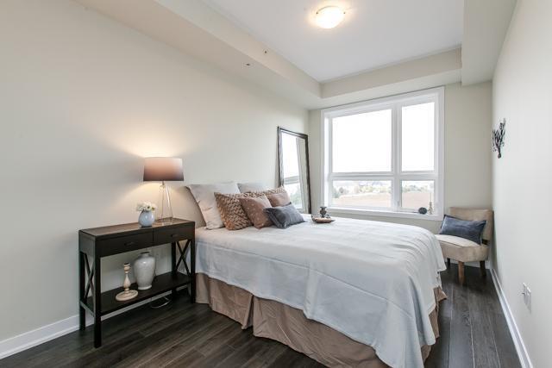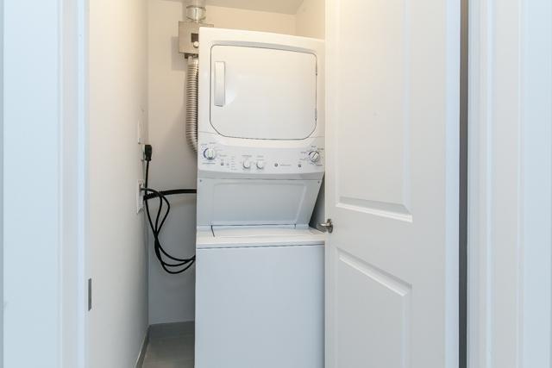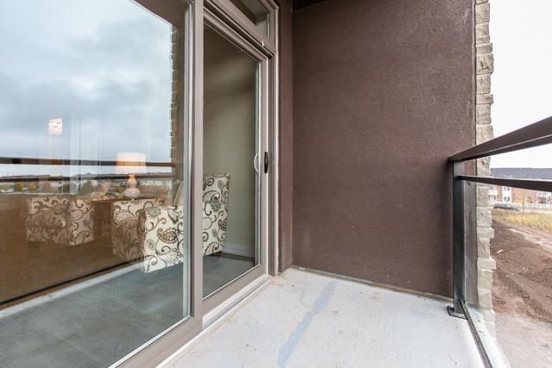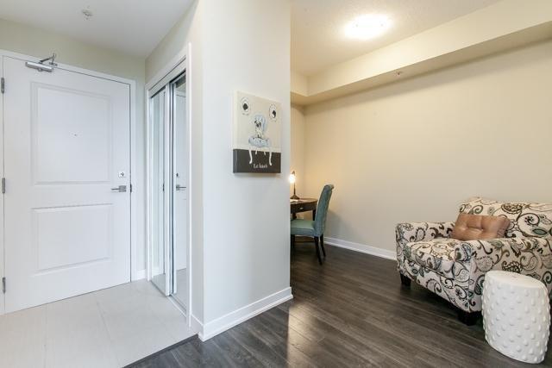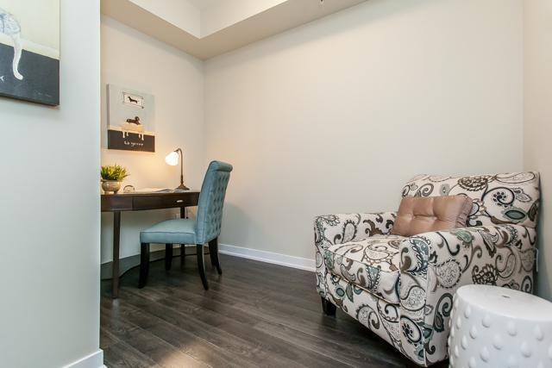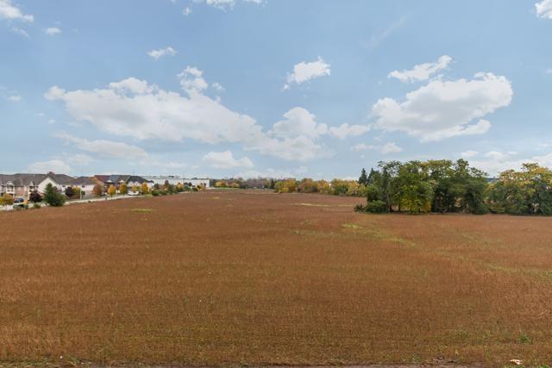5010 Corporate Drive, Unit #321 Burlington, Ontario L7L 0H6
$549,900Maintenance,
$504.57 Monthly
Maintenance,
$504.57 MonthlyWelcome to condo living in the heart of the popular Orchard community! A stunning one bedroom plus spacious den open concept floorplan. This gently lived in, like new unit offers upgraded laminate flooring throughout. The heart of this condo is its kitchen, its backsplash & chic breakfast bar set the stage for culinary adventures, all while keeping you engaged with guests or family in the spacious living area. Step out onto the private balcony from the living room offering a tranquil space to unwind. The bedroom is bathed in natural light. The convenience of in-suite laundry adds to the effortless living experience. The four-piece ensuite bathroom features a shower/tub combo. An inviting entrance welcomes you with a double closet and an office/den space, optimizing storage and flexibility. Included are coveted underground parking and a locker on the same level, elevating convenience. Condo fees cover heat, water, and maintenance, affording you a carefree lifestyle. Indulge in the building's amenities, including a party room, gym, movie room, rooftop lounge, and BBQ area. Its prime location offers easy access to highways and GO Train, bringing every amenity within reach. This condo is not just a living space; it's a lifestyle choice. (id:48699)
Property Details
| MLS® Number | H4190236 |
| Property Type | Single Family |
| Amenities Near By | Golf Course, Hospital, Public Transit, Schools |
| Equipment Type | None |
| Features | Park Setting, Southern Exposure, Park/reserve, Golf Course/parkland, Balcony, Level, No Driveway |
| Parking Space Total | 1 |
| Rental Equipment Type | None |
Building
| Bathroom Total | 1 |
| Bedrooms Above Ground | 1 |
| Bedrooms Below Ground | 1 |
| Bedrooms Total | 2 |
| Amenities | Exercise Centre |
| Appliances | Dishwasher, Dryer, Refrigerator, Stove, Washer, Window Coverings |
| Basement Development | Unfinished |
| Basement Type | None (unfinished) |
| Constructed Date | 2014 |
| Cooling Type | Central Air Conditioning |
| Exterior Finish | Brick, Stone, Stucco |
| Foundation Type | Poured Concrete |
| Heating Fuel | Natural Gas |
| Heating Type | Forced Air |
| Stories Total | 1 |
| Size Exterior | 709 Sqft |
| Size Interior | 709 Sqft |
| Type | Apartment |
| Utility Water | Municipal Water |
Parking
| Underground |
Land
| Acreage | No |
| Land Amenities | Golf Course, Hospital, Public Transit, Schools |
| Sewer | Municipal Sewage System |
| Size Irregular | 0 X 0 |
| Size Total Text | 0 X 0|under 1/2 Acre |
Rooms
| Level | Type | Length | Width | Dimensions |
|---|---|---|---|---|
| Ground Level | 4pc Bathroom | Measurements not available | ||
| Ground Level | Additional Bedroom | 6' 1'' x 10' 1'' | ||
| Ground Level | Primary Bedroom | 8' 8'' x 13' 11'' | ||
| Ground Level | Kitchen | 7' 7'' x 9' 4'' | ||
| Ground Level | Living Room/dining Room | 11' 2'' x 17' 1'' |
https://www.realtor.ca/real-estate/26726370/5010-corporate-drive-unit-321-burlington
Interested?
Contact us for more information

