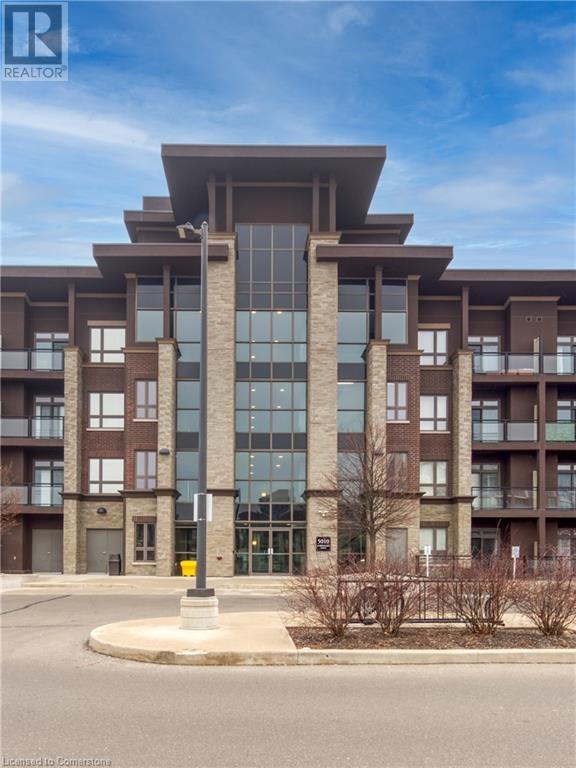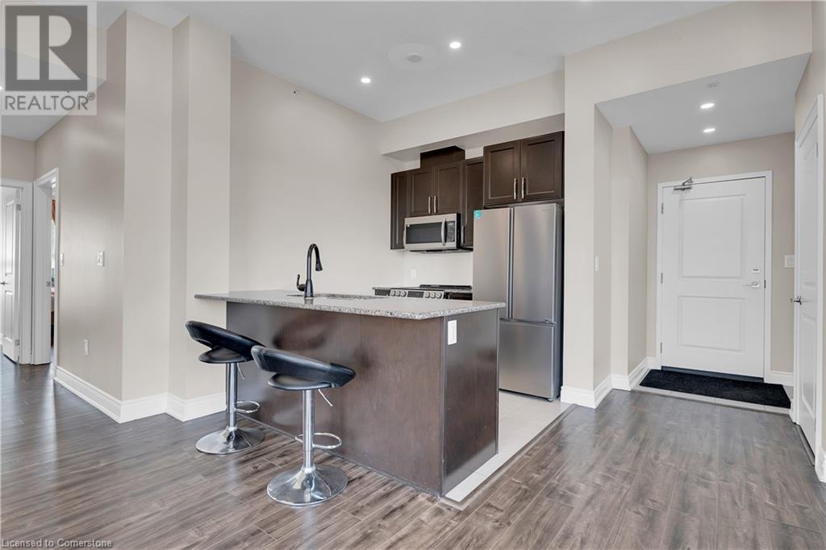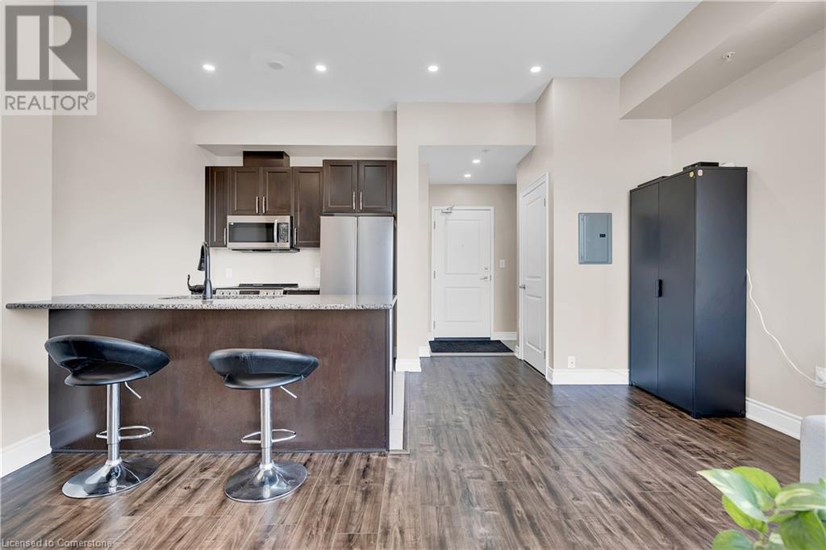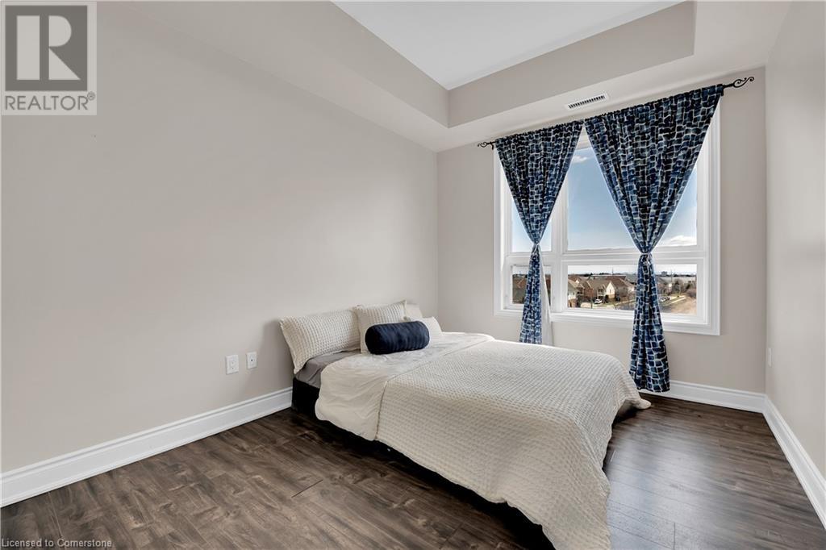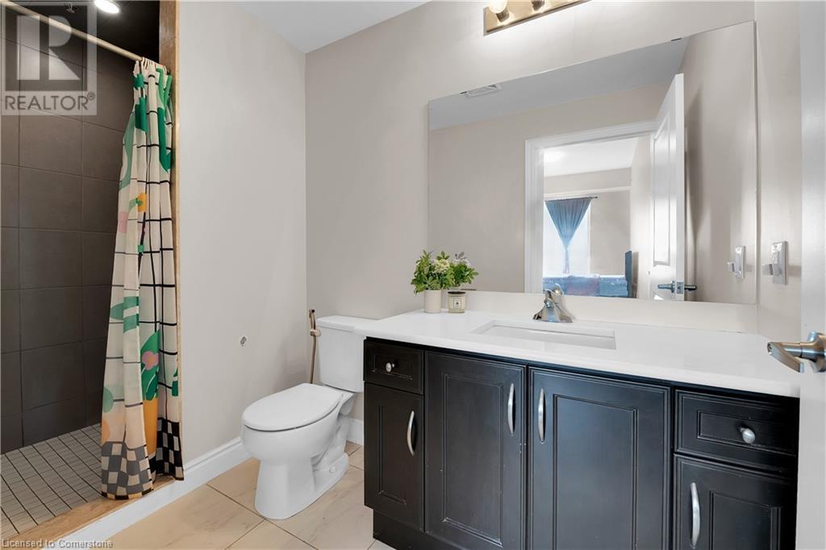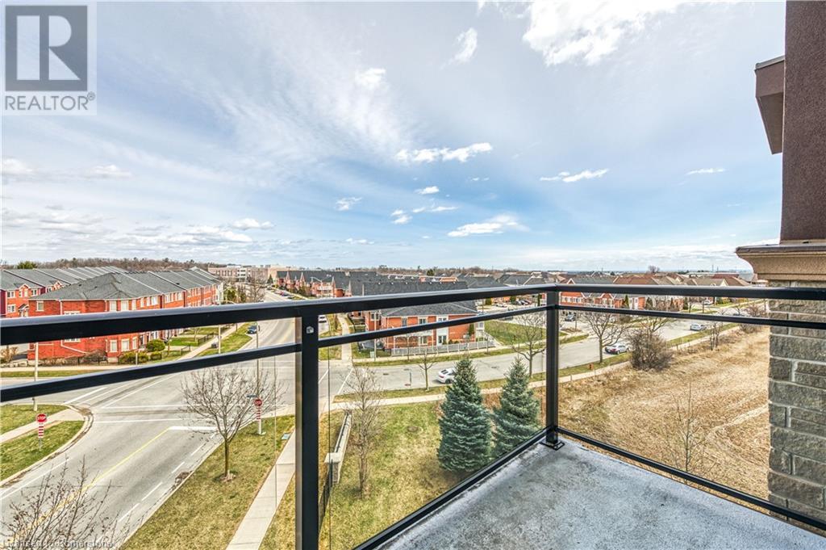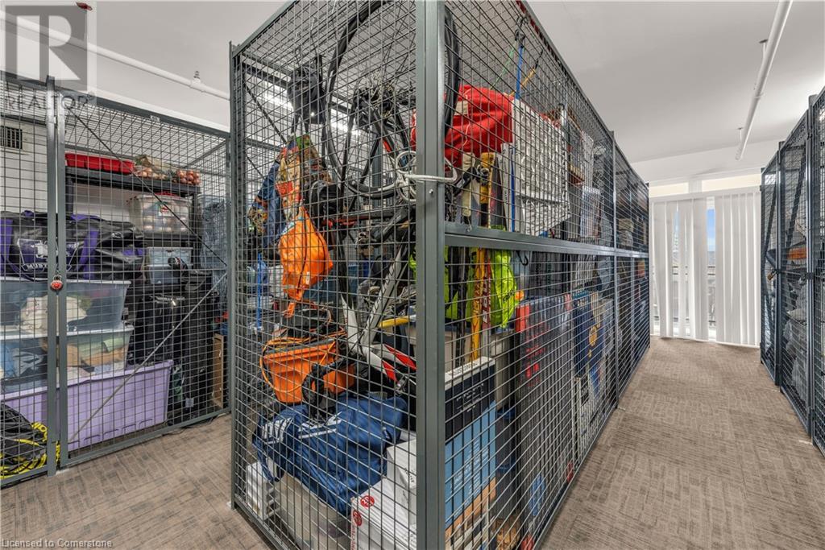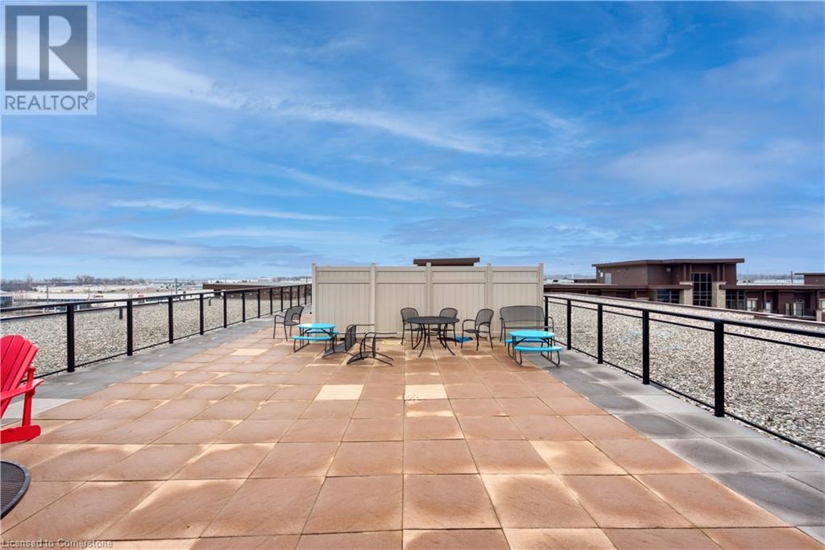2 Bedroom
2 Bathroom
1050 sqft
Central Air Conditioning
Forced Air
$2,750 Monthly
Heat, Landscaping, Water, Exterior Maintenance
Embrace the Epitome of Urban Living in the Heart of Appleby! This Corner Penthouse Floor Condo is Nestled in the Vibrant & Sought-After 'Uptown' Community. Featuring 2-Bed, 2-Bath, This Unit Offers the Perfect Blend of Modern Design & Opulent Comfort. The Substantial 1050 Sq. Ft. Space Provides Open Concept Living/Dining w/Oversized Windows for Optimum Light, Hardwood Flooring, Chic Kitchen w/Granite Countertops, New SS Appliances & Breakfast Bar, Generous Bedrooms w/Walk-In Closet & 3-Piece Ensuite Bathroom in Primary, 2nd 4-Piece Bath, In-Suite Laundry & 10' High Ceilings w/Upgraded Designer Lighting Throughout. Geothermal Building Includes Heat & Water. Great Private Views from East Facing Balcony & Close to Many Amenities & Conveniences such as Grocery Stores, Restaurants, Shops, Top Rated Schools, Parks & Trails & Hwys/407. Your New Chapter Begins Here. 1x Underground Parking & Same Floor Locker Included. (id:48699)
Property Details
|
MLS® Number
|
40716349 |
|
Property Type
|
Single Family |
|
Amenities Near By
|
Golf Nearby, Public Transit, Schools, Shopping |
|
Community Features
|
Community Centre |
|
Features
|
Balcony, Automatic Garage Door Opener |
|
Parking Space Total
|
1 |
|
Storage Type
|
Locker |
Building
|
Bathroom Total
|
2 |
|
Bedrooms Above Ground
|
2 |
|
Bedrooms Total
|
2 |
|
Amenities
|
Exercise Centre, Party Room |
|
Appliances
|
Dishwasher, Dryer, Microwave, Refrigerator, Stove, Washer, Microwave Built-in, Hood Fan, Garage Door Opener |
|
Basement Type
|
None |
|
Constructed Date
|
2014 |
|
Construction Style Attachment
|
Attached |
|
Cooling Type
|
Central Air Conditioning |
|
Exterior Finish
|
Brick, Stone, Stucco |
|
Foundation Type
|
Poured Concrete |
|
Heating Type
|
Forced Air |
|
Stories Total
|
1 |
|
Size Interior
|
1050 Sqft |
|
Type
|
Apartment |
|
Utility Water
|
Municipal Water |
Parking
|
Underground
|
|
|
Visitor Parking
|
|
Land
|
Access Type
|
Highway Access, Highway Nearby |
|
Acreage
|
No |
|
Land Amenities
|
Golf Nearby, Public Transit, Schools, Shopping |
|
Sewer
|
Municipal Sewage System |
|
Size Total Text
|
Under 1/2 Acre |
|
Zoning Description
|
Ucr3-413 |
Rooms
| Level |
Type |
Length |
Width |
Dimensions |
|
Main Level |
Bedroom |
|
|
11'11'' x 9'8'' |
|
Main Level |
Other |
|
|
4'4'' x 6'4'' |
|
Main Level |
3pc Bathroom |
|
|
5'1'' x 10'3'' |
|
Main Level |
Primary Bedroom |
|
|
13'9'' x 10'3'' |
|
Main Level |
4pc Bathroom |
|
|
7'3'' x 5'0'' |
|
Main Level |
Kitchen |
|
|
8'1'' x 9'4'' |
|
Main Level |
Dining Room |
|
|
7'10'' x 11'1'' |
|
Main Level |
Living Room |
|
|
10'4'' x 16'4'' |
https://www.realtor.ca/real-estate/28159101/5010-corporate-drive-unit-411-burlington



