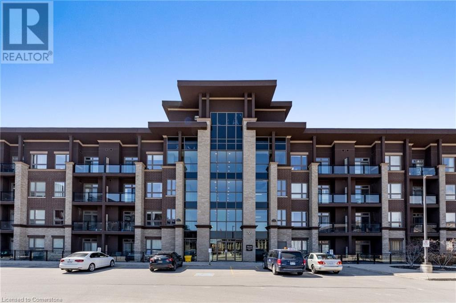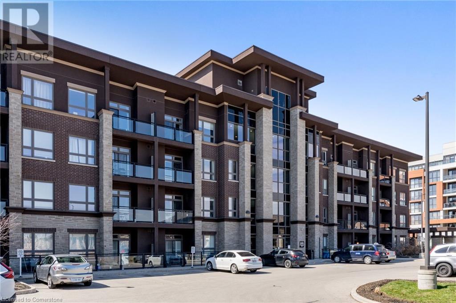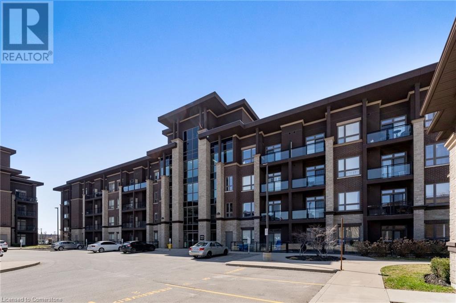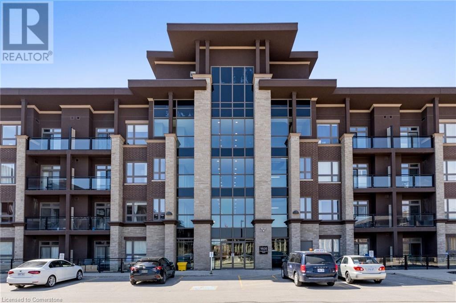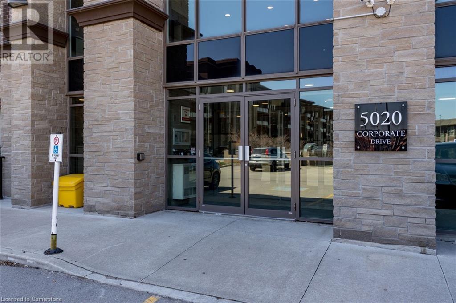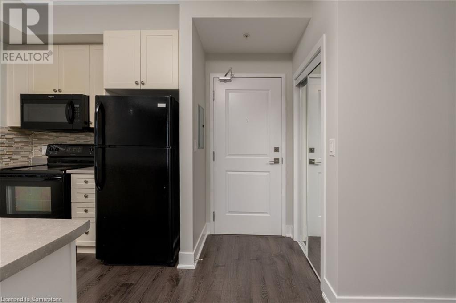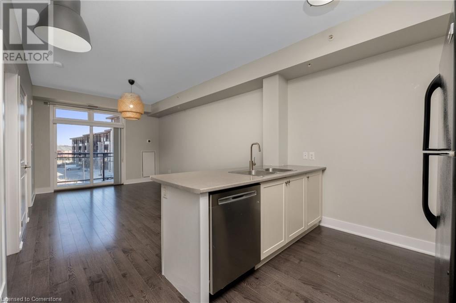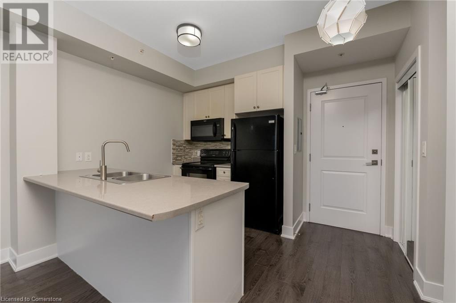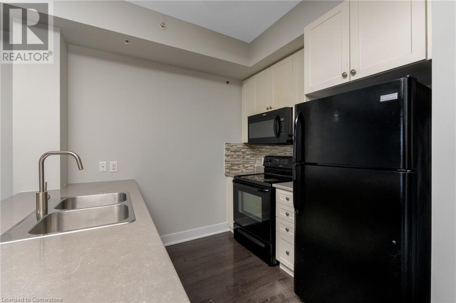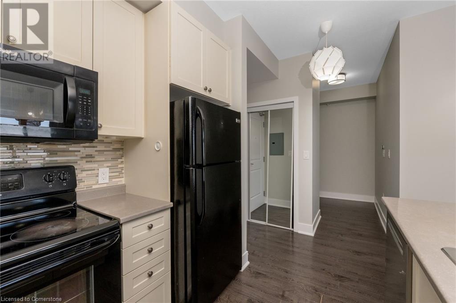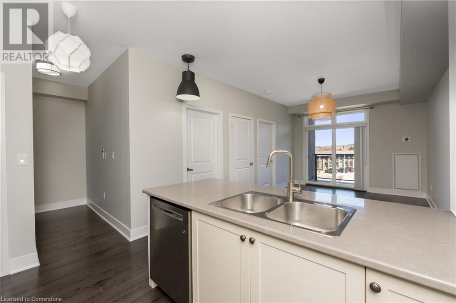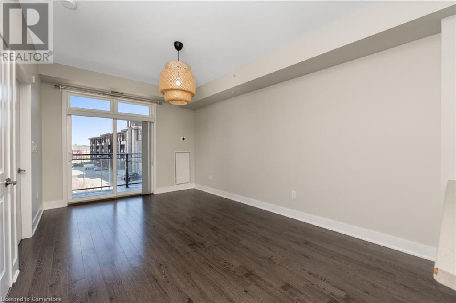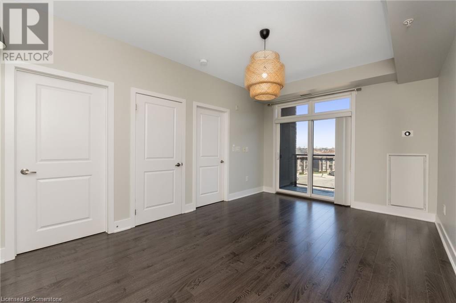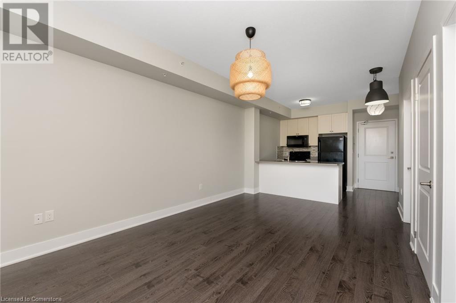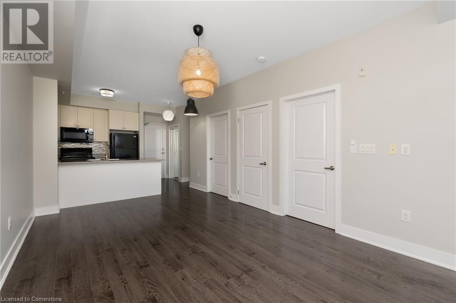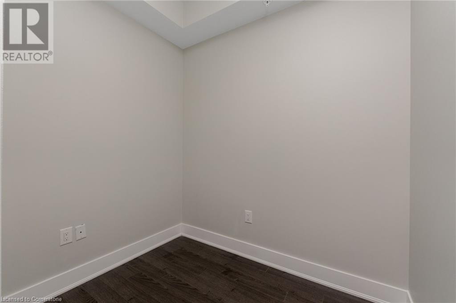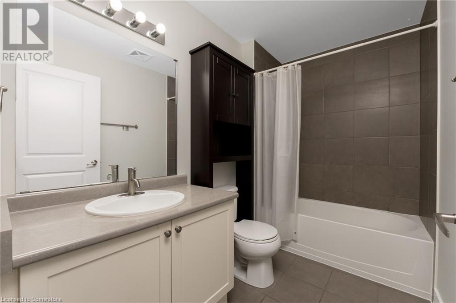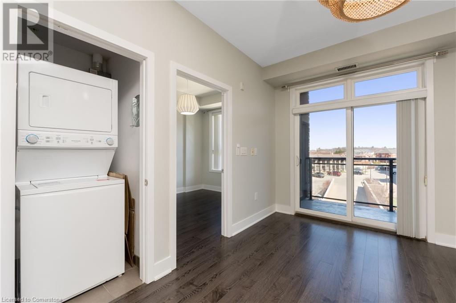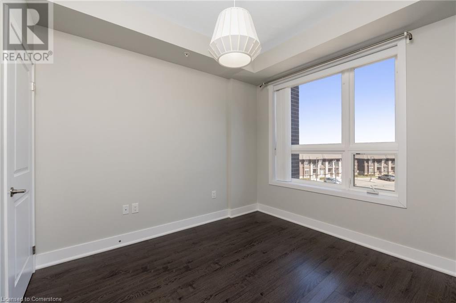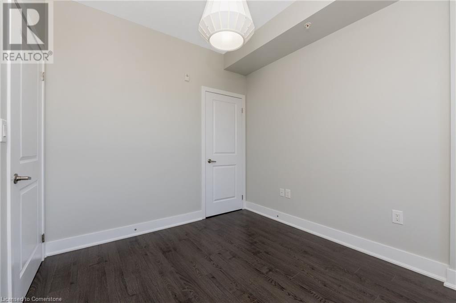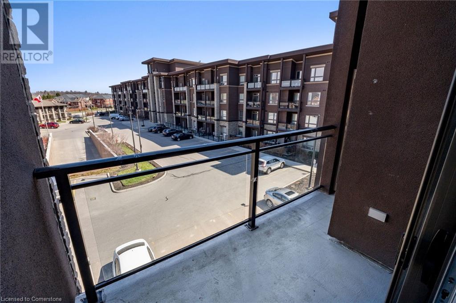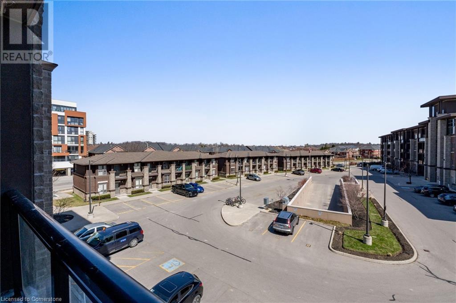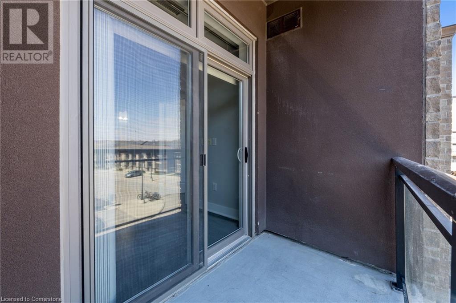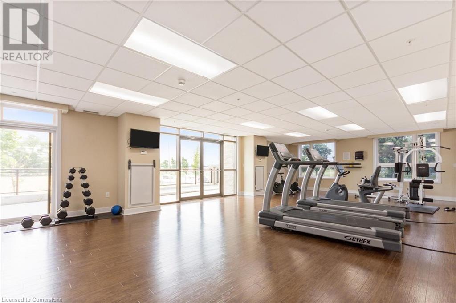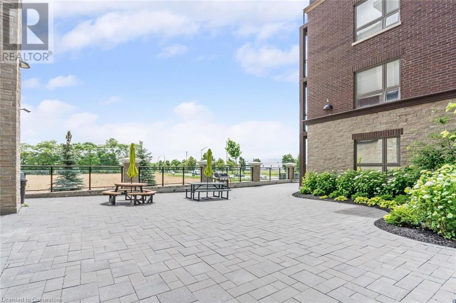5020 Corporate Drive Unit# 301 Burlington, Ontario L7L 0H7
2 Bedroom
1 Bathroom
668 sqft
Central Air Conditioning
$519,900Maintenance, Heat, Water
$444.91 Monthly
Maintenance, Heat, Water
$444.91 MonthlyWelcome home to this stunning 1 Bedroom + Den located in the VIBE complex in a fantastic location. Freshly painted, designer light fixtures and hardwood floors throughout.1 underground parking and storage locker included. Building amenities include media room, party room, gym and rooftop patio. Close to schools, shopping and highways. (id:48699)
Property Details
| MLS® Number | 40714481 |
| Property Type | Single Family |
| Amenities Near By | Hospital, Place Of Worship, Public Transit, Schools, Shopping |
| Features | Balcony |
| Parking Space Total | 1 |
| Storage Type | Locker |
Building
| Bathroom Total | 1 |
| Bedrooms Above Ground | 1 |
| Bedrooms Below Ground | 1 |
| Bedrooms Total | 2 |
| Amenities | Exercise Centre, Party Room |
| Appliances | Dishwasher, Dryer, Microwave, Washer, Hood Fan, Window Coverings |
| Basement Type | None |
| Constructed Date | 2014 |
| Construction Style Attachment | Attached |
| Cooling Type | Central Air Conditioning |
| Exterior Finish | Brick, Stucco |
| Foundation Type | Poured Concrete |
| Heating Fuel | Geo Thermal |
| Stories Total | 1 |
| Size Interior | 668 Sqft |
| Type | Apartment |
| Utility Water | Municipal Water |
Parking
| Underground | |
| Visitor Parking |
Land
| Access Type | Highway Access, Highway Nearby |
| Acreage | No |
| Land Amenities | Hospital, Place Of Worship, Public Transit, Schools, Shopping |
| Sewer | Municipal Sewage System |
| Size Total Text | Under 1/2 Acre |
| Zoning Description | M1 |
Rooms
| Level | Type | Length | Width | Dimensions |
|---|---|---|---|---|
| Main Level | Laundry Room | Measurements not available | ||
| Main Level | 3pc Bathroom | Measurements not available | ||
| Main Level | Kitchen | 7'0'' x 9'3'' | ||
| Main Level | Living Room/dining Room | 10' x 11'1'' | ||
| Main Level | Den | 5'5'' x 7'2'' | ||
| Main Level | Bedroom | 8'6'' x 11'2'' |
https://www.realtor.ca/real-estate/28135089/5020-corporate-drive-unit-301-burlington
Interested?
Contact us for more information

