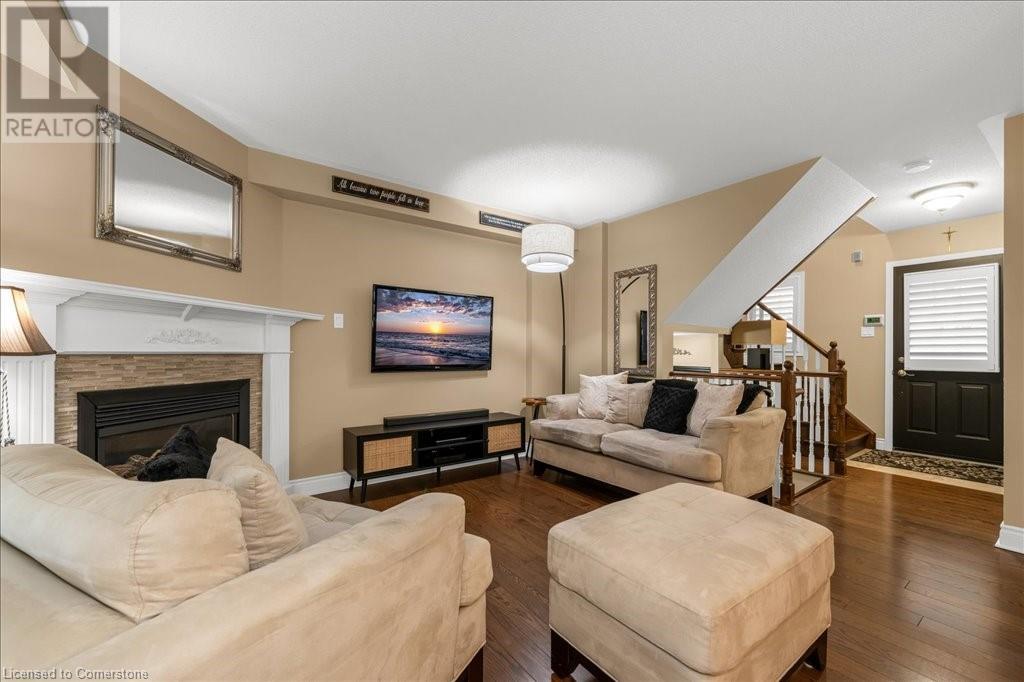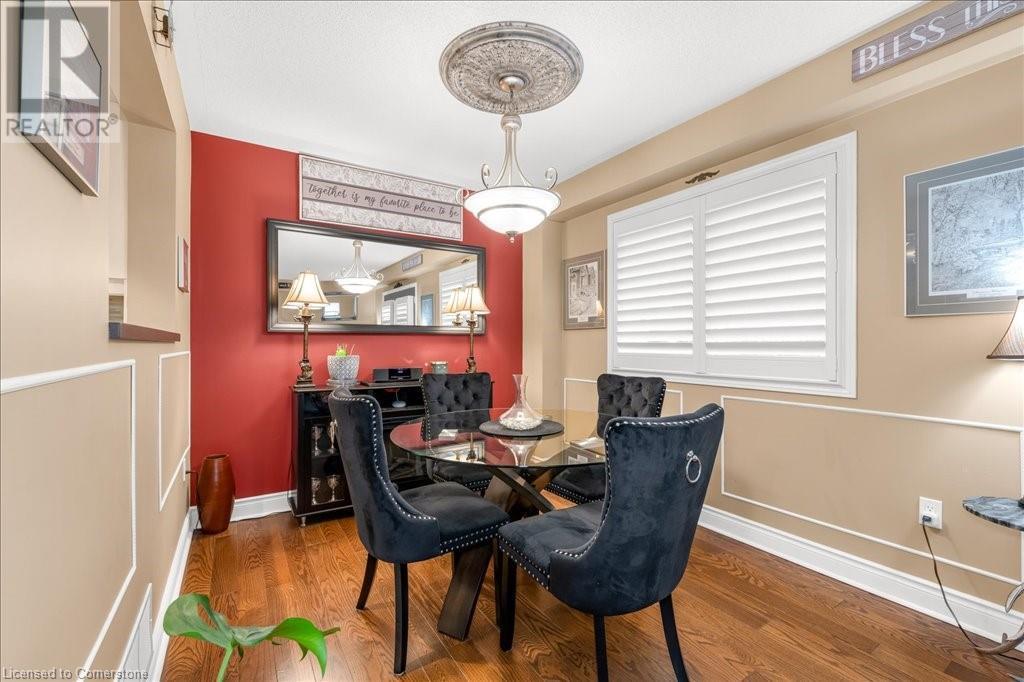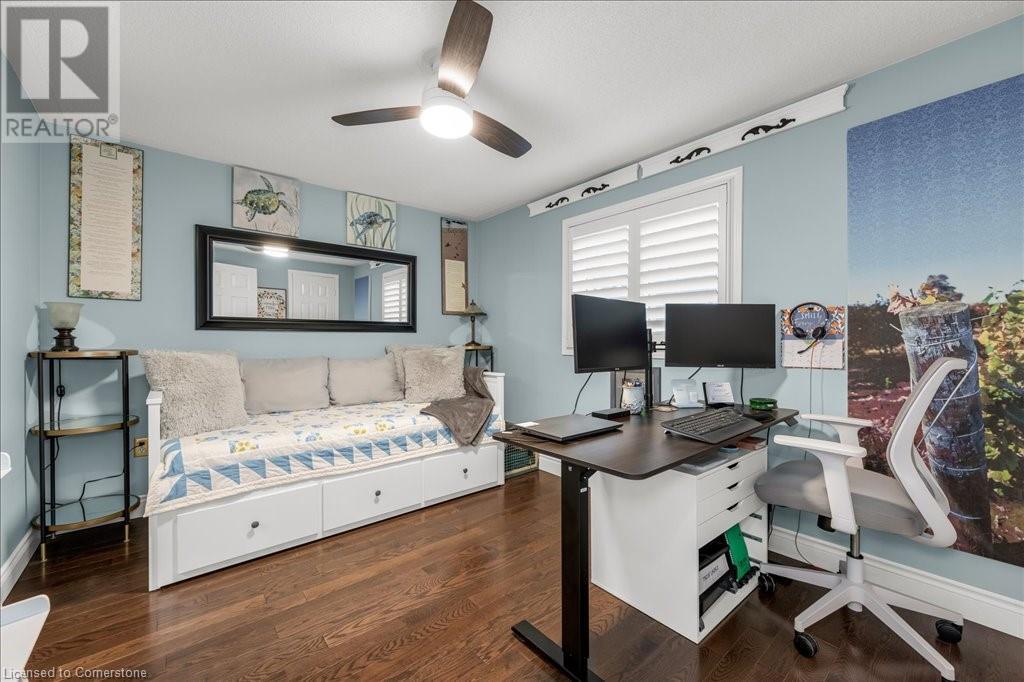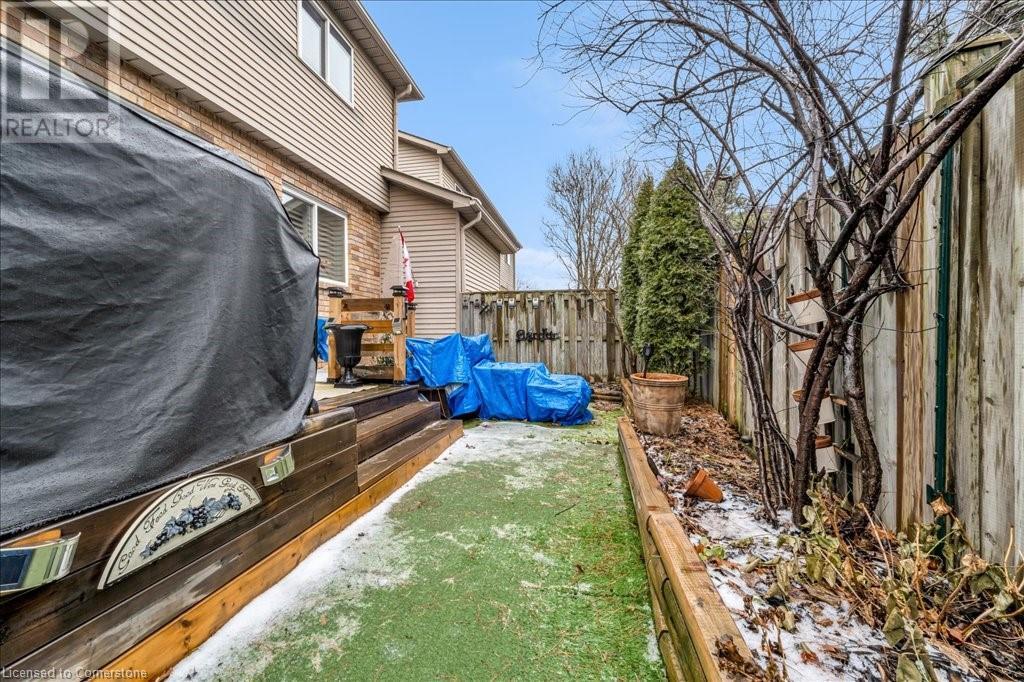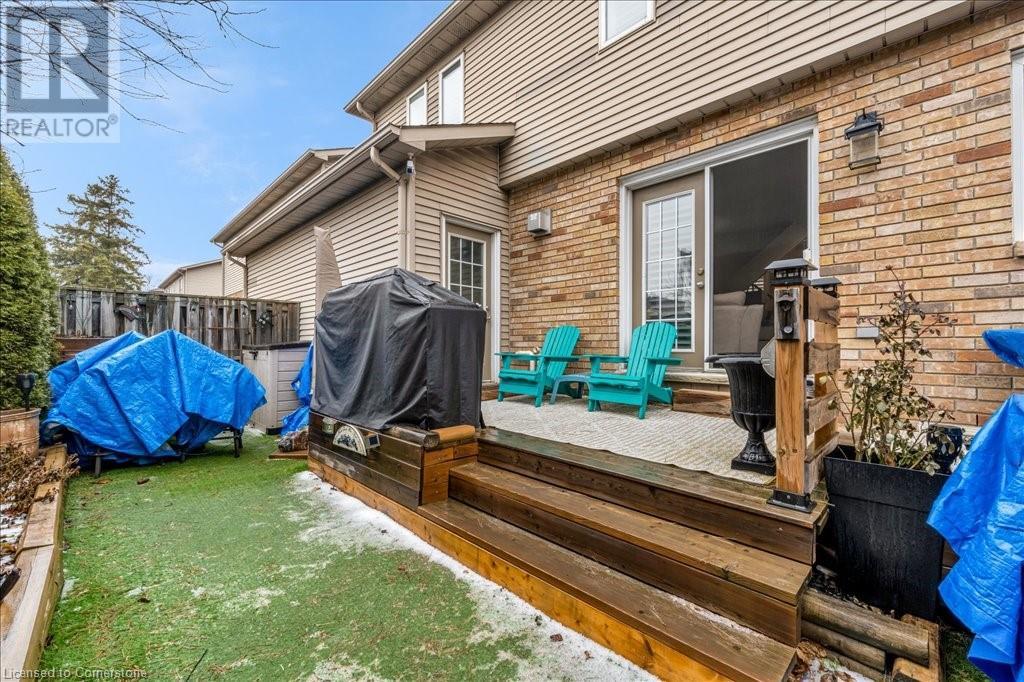5030 New Street Unit# 9 Burlington, Ontario L7L 1V1
$910,000Maintenance,
$222.84 Monthly
Maintenance,
$222.84 MonthlyWelcome to this upgraded 2 storey unit in the coveted and exclusive CHELSEA LANE community. Minutes to Appleby GO Station and across from Appleby Plaza - everything that you need is within walking distance. This beautifully maintained 3 BEDROOM, 3 BATHROOM (2 ENSUITES) in the Prime sought after south Burlington location, has a private backyard with no neighbours. Price of ownership shows throughout this home featuring: quartz countertops in the kitchen, California Shutters throughout, hardwood flooring throughout, finished basement, gas fireplace on main level. On the exterior you will find lavish gardens in the quiet backyard, ideal for entertaining. The exterior front offers a covered porch, professional front walkway and landscaping. No maintenance required. Note LOW CONDO FEE: $222.84/mth (id:48699)
Property Details
| MLS® Number | 40695342 |
| Property Type | Single Family |
| Amenities Near By | Park, Place Of Worship, Public Transit, Schools, Shopping |
| Community Features | Quiet Area, Community Centre |
| Equipment Type | Water Heater |
| Features | Automatic Garage Door Opener |
| Parking Space Total | 2 |
| Rental Equipment Type | Water Heater |
| Structure | Porch |
Building
| Bathroom Total | 3 |
| Bedrooms Above Ground | 3 |
| Bedrooms Total | 3 |
| Appliances | Dishwasher, Dryer, Microwave, Refrigerator, Stove, Washer, Microwave Built-in, Window Coverings, Garage Door Opener |
| Architectural Style | 2 Level |
| Basement Development | Finished |
| Basement Type | Full (finished) |
| Constructed Date | 1998 |
| Construction Style Attachment | Attached |
| Cooling Type | Central Air Conditioning |
| Exterior Finish | Brick, Vinyl Siding |
| Fireplace Present | Yes |
| Fireplace Total | 1 |
| Fixture | Ceiling Fans |
| Foundation Type | Poured Concrete |
| Half Bath Total | 1 |
| Heating Fuel | Natural Gas |
| Heating Type | Forced Air |
| Stories Total | 2 |
| Size Interior | 1566 Sqft |
| Type | Row / Townhouse |
| Utility Water | Municipal Water |
Parking
| Attached Garage |
Land
| Access Type | Road Access, Highway Access, Highway Nearby |
| Acreage | No |
| Land Amenities | Park, Place Of Worship, Public Transit, Schools, Shopping |
| Sewer | Municipal Sewage System |
| Size Total Text | Under 1/2 Acre |
| Zoning Description | Rm2-140 |
Rooms
| Level | Type | Length | Width | Dimensions |
|---|---|---|---|---|
| Second Level | 4pc Bathroom | 9'11'' x 5'0'' | ||
| Second Level | 4pc Bathroom | 6'4'' x 5'4'' | ||
| Second Level | Bedroom | 11'6'' x 9'6'' | ||
| Second Level | Bedroom | 12'2'' x 9'6'' | ||
| Second Level | Primary Bedroom | 13'3'' x 12'1'' | ||
| Basement | Laundry Room | 8'6'' x 18'1'' | ||
| Basement | Recreation Room | 22'1'' x 22'7'' | ||
| Main Level | 2pc Bathroom | Measurements not available | ||
| Main Level | Breakfast | 7'8'' x 6'8'' | ||
| Main Level | Kitchen | 10'4'' x 8'0'' | ||
| Main Level | Dining Room | 9'8'' x 9'4'' | ||
| Main Level | Living Room | 14'5'' x 13'3'' |
https://www.realtor.ca/real-estate/27869761/5030-new-street-unit-9-burlington
Interested?
Contact us for more information






