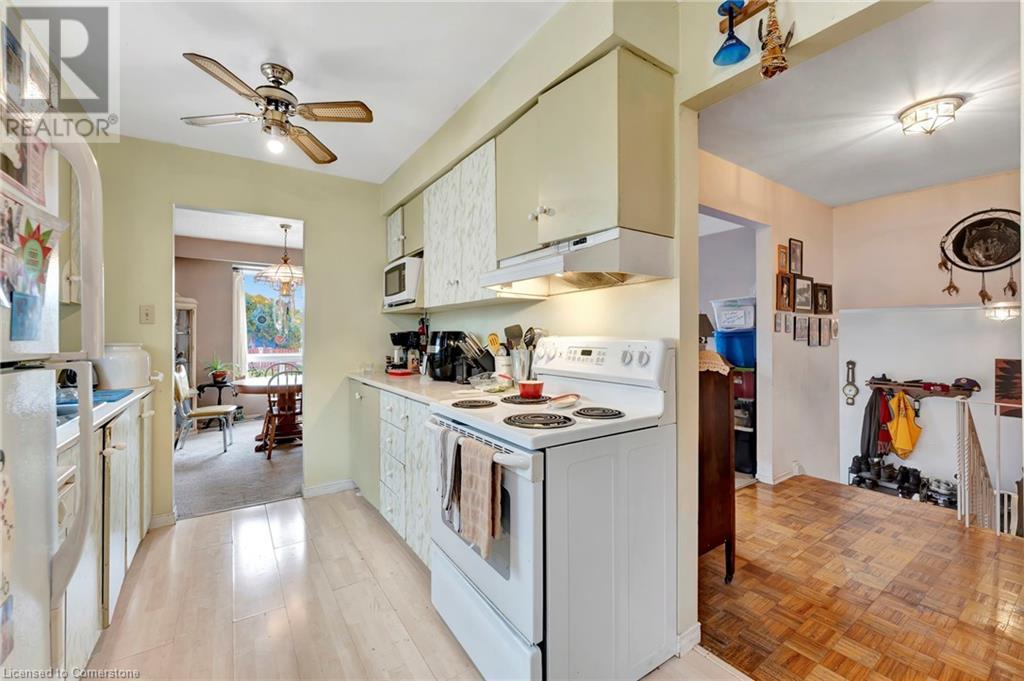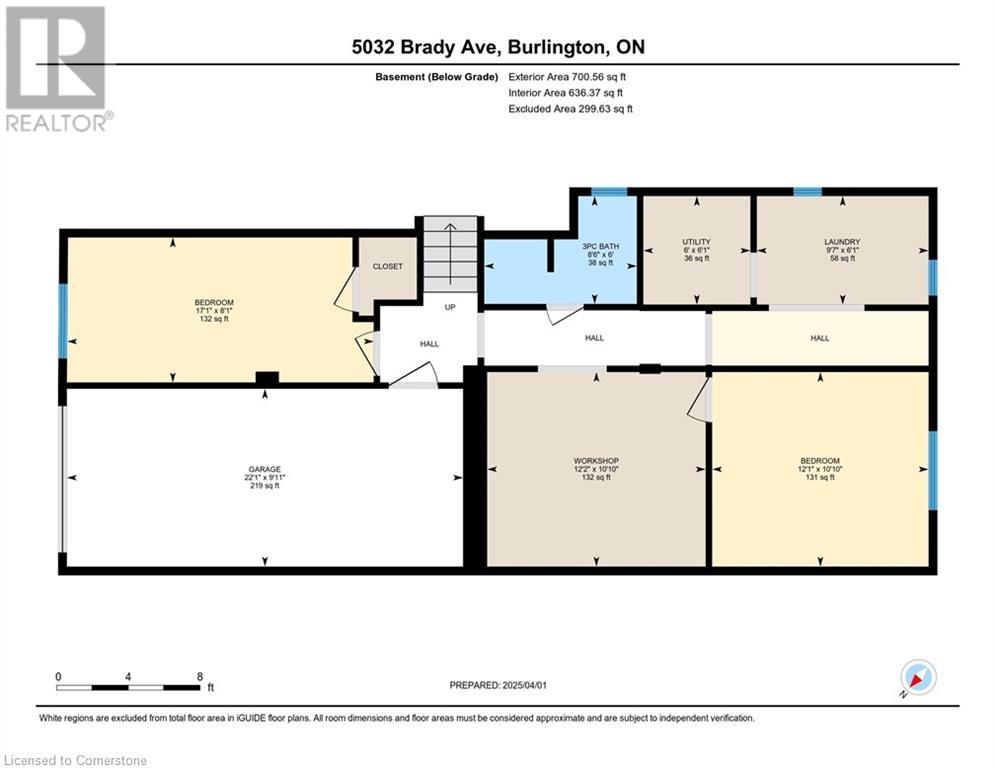5032 Brady Avenue Burlington, Ontario L7L 3X6
5 Bedroom
2 Bathroom
2109 sqft
Raised Bungalow
Central Air Conditioning
Forced Air
$869,900
Welcome to 5032 Brady Ave. This Link home is located in the popular Pinedale neighbourhood of Burlington. This house is conveniently located near shopping areas, schools, highway access, GO Station, walking trails and parks. Set on a quiet street, this would be a great home for a growing family. The finished basement features 2 bedrooms and a full bathroom which gives you the option for an in-law suite or multi-generational living. (High Efficiency Furnace 2008; Windows 2020; Shingles 2019) (id:48699)
Property Details
| MLS® Number | 40712916 |
| Property Type | Single Family |
| Amenities Near By | Schools, Shopping |
| Equipment Type | Water Heater |
| Features | Paved Driveway |
| Parking Space Total | 2 |
| Rental Equipment Type | Water Heater |
Building
| Bathroom Total | 2 |
| Bedrooms Above Ground | 3 |
| Bedrooms Below Ground | 2 |
| Bedrooms Total | 5 |
| Appliances | Dishwasher, Dryer, Refrigerator, Stove, Washer |
| Architectural Style | Raised Bungalow |
| Basement Development | Finished |
| Basement Type | Full (finished) |
| Constructed Date | 1973 |
| Construction Style Attachment | Link |
| Cooling Type | Central Air Conditioning |
| Exterior Finish | Brick, Vinyl Siding, Shingles |
| Foundation Type | Poured Concrete |
| Heating Fuel | Natural Gas |
| Heating Type | Forced Air |
| Stories Total | 1 |
| Size Interior | 2109 Sqft |
| Type | House |
| Utility Water | Municipal Water |
Parking
| Attached Garage |
Land
| Access Type | Highway Access |
| Acreage | No |
| Land Amenities | Schools, Shopping |
| Sewer | Municipal Sewage System |
| Size Depth | 114 Ft |
| Size Frontage | 21 Ft |
| Size Total Text | Under 1/2 Acre |
| Zoning Description | Rm4 |
Rooms
| Level | Type | Length | Width | Dimensions |
|---|---|---|---|---|
| Basement | Bedroom | 12'1'' x 10'10'' | ||
| Basement | Workshop | 12'2'' x 10'10'' | ||
| Basement | Laundry Room | 9'7'' x 6'1'' | ||
| Basement | Utility Room | 6'0'' x 6'1'' | ||
| Basement | 3pc Bathroom | 8'6'' x 6'0'' | ||
| Basement | Other | 22'1'' x 9'11'' | ||
| Basement | Bedroom | 17'1'' x 8'1'' | ||
| Main Level | Foyer | 15'2'' x 6'2'' | ||
| Main Level | Living Room | 16'8'' x 11'1'' | ||
| Main Level | Dining Room | 10'8'' x 8'4'' | ||
| Main Level | Kitchen | 15'11'' x 8'0'' | ||
| Main Level | 4pc Bathroom | 8'7'' x 9'8'' | ||
| Main Level | Bedroom | 9'7'' x 8'3'' | ||
| Main Level | Bedroom | 9'9'' x 11'8'' | ||
| Main Level | Primary Bedroom | 14'2'' x 9'8'' |
https://www.realtor.ca/real-estate/28272663/5032-brady-avenue-burlington
Interested?
Contact us for more information

































