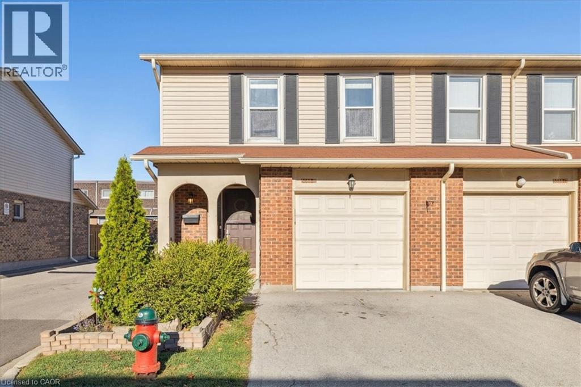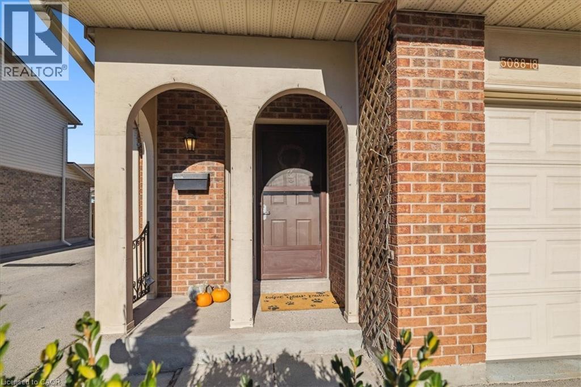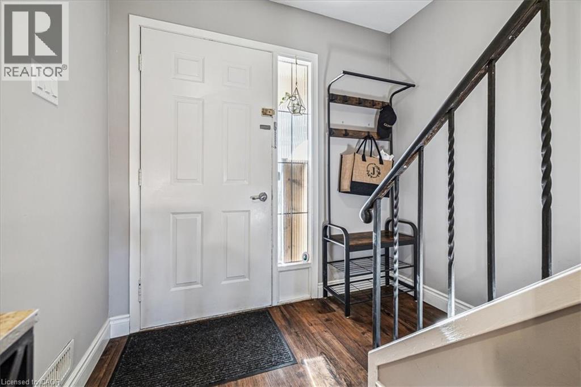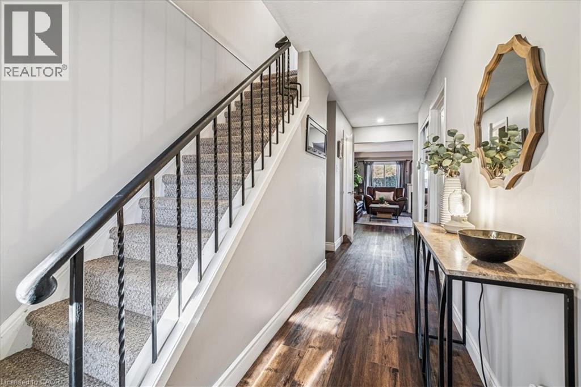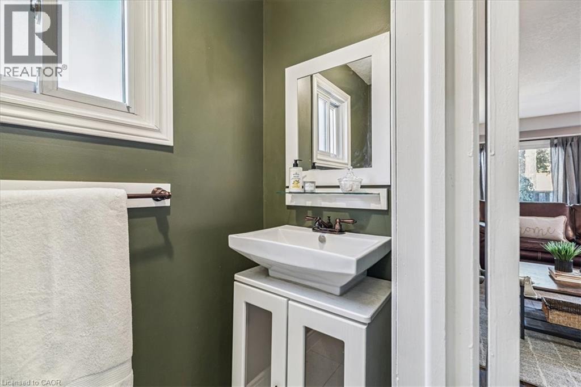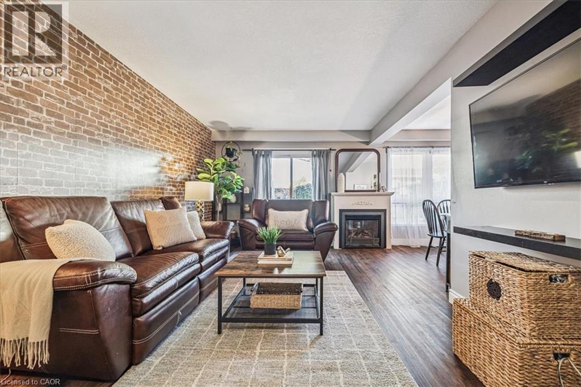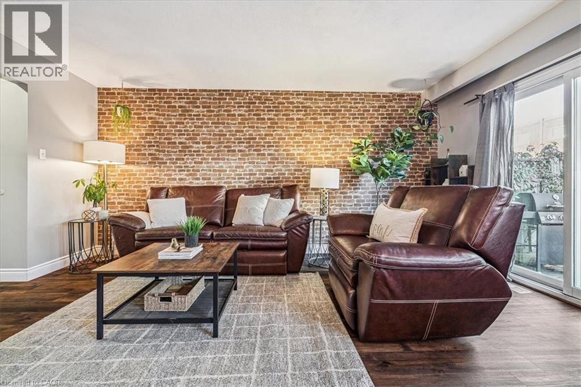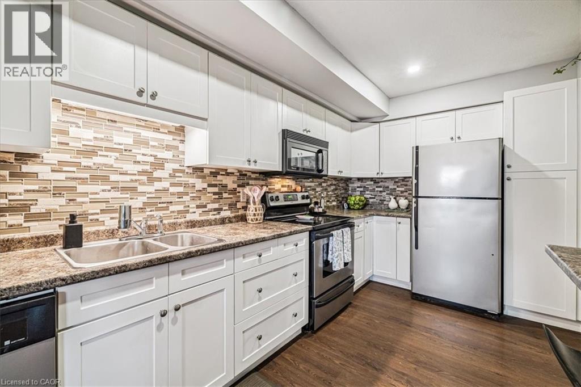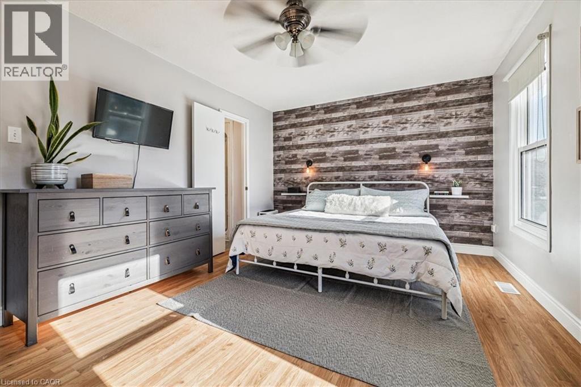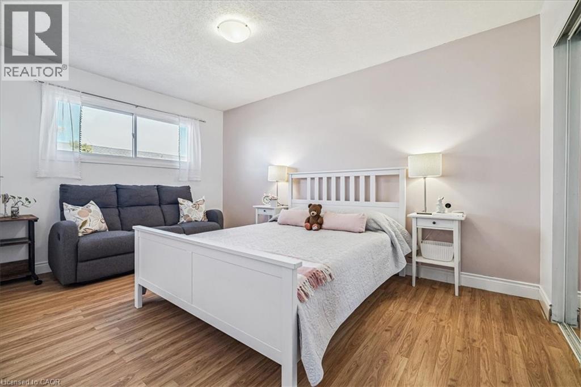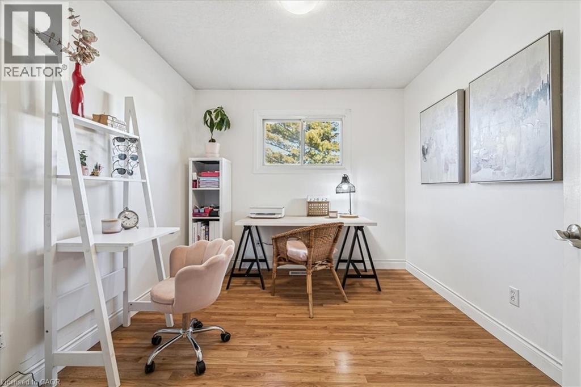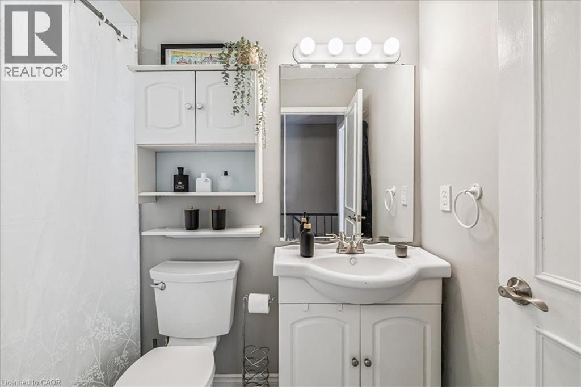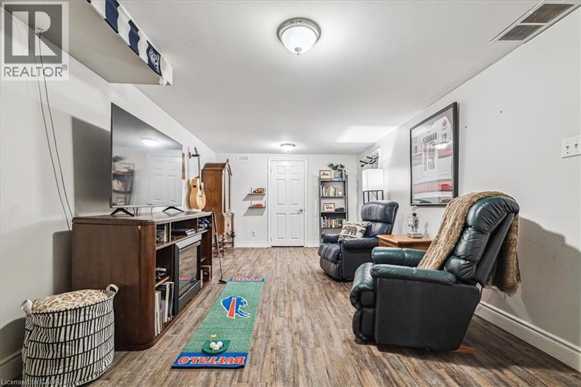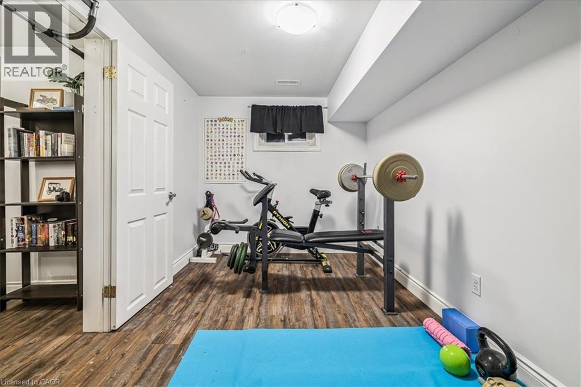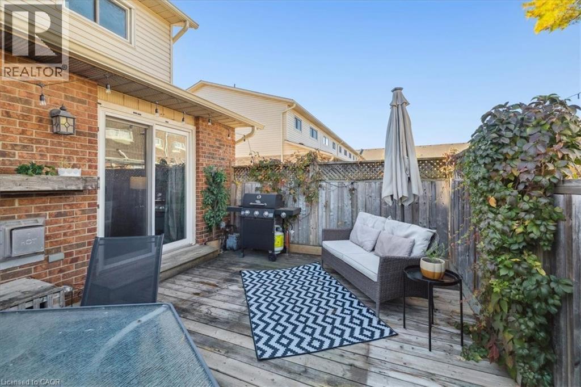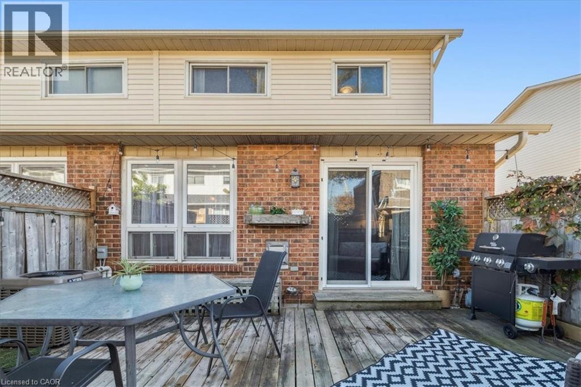5088 New Street Unit# 18 Burlington, Ontario L7L 1V1
$779,900Maintenance, Insurance, Water, Parking
$605.69 Monthly
Maintenance, Insurance, Water, Parking
$605.69 MonthlyExperience modern comfort & everyday convenience in this bright, spacious end-unit townhouse nestled in Burlington's desirable Elizabeth Gardens. With 3 bedrooms, 2.5 baths & over 1,300 sq ft of thoughtfully updated living space, this home offers style, function & a warm sense of home. The upgraded kitchen features stainless steel appliances, a breakfast bar & a pantry, flowing into an inviting living room anchored bedrooms and additional bathroom provide ample space for family or guests. The finished basement offers a large rec room & bonus area ideal for a home gym or office. Enjoy a fully fenced backyard perfect for relaxing or entertaining, plus a private garage with convenient indoor access. With laminate flooring throughout, updated bathrooms, new washer/dryer & new furnace & AC (2021), this home is move-in ready. Walk to parks, schools, restaurants, grocery stores & new community centre, with easy access to Appleby GO, 403 & 407. A fantastic opportunity in a truly prime Burlington location. (id:48699)
Property Details
| MLS® Number | 40780083 |
| Property Type | Single Family |
| Amenities Near By | Park, Place Of Worship, Playground, Public Transit, Schools, Shopping |
| Equipment Type | Water Heater |
| Features | Corner Site |
| Parking Space Total | 2 |
| Rental Equipment Type | Water Heater |
Building
| Bathroom Total | 3 |
| Bedrooms Above Ground | 3 |
| Bedrooms Total | 3 |
| Appliances | Dishwasher, Dryer, Refrigerator, Stove, Washer, Window Coverings |
| Architectural Style | 2 Level |
| Basement Development | Finished |
| Basement Type | Full (finished) |
| Constructed Date | 1976 |
| Construction Style Attachment | Attached |
| Cooling Type | Central Air Conditioning |
| Exterior Finish | Brick |
| Fireplace Present | Yes |
| Fireplace Total | 1 |
| Foundation Type | Poured Concrete |
| Half Bath Total | 1 |
| Heating Fuel | Natural Gas |
| Heating Type | Forced Air |
| Stories Total | 2 |
| Size Interior | 1389 Sqft |
| Type | Row / Townhouse |
| Utility Water | Municipal Water |
Parking
| Attached Garage |
Land
| Access Type | Road Access |
| Acreage | No |
| Fence Type | Fence |
| Land Amenities | Park, Place Of Worship, Playground, Public Transit, Schools, Shopping |
| Landscape Features | Landscaped |
| Sewer | Municipal Sewage System |
| Size Total Text | Under 1/2 Acre |
| Zoning Description | Rl 6-93 |
Rooms
| Level | Type | Length | Width | Dimensions |
|---|---|---|---|---|
| Second Level | 4pc Bathroom | Measurements not available | ||
| Second Level | Bedroom | 10'6'' x 9'7'' | ||
| Second Level | Bedroom | 14'3'' x 12'0'' | ||
| Second Level | Full Bathroom | Measurements not available | ||
| Second Level | Primary Bedroom | 15'8'' x 11'2'' | ||
| Basement | Utility Room | Measurements not available | ||
| Basement | Other | 10'8'' x 9'4'' | ||
| Basement | Recreation Room | 19'5'' x 10'5'' | ||
| Main Level | 2pc Bathroom | Measurements not available | ||
| Main Level | Kitchen | 14'8'' x 8'0'' | ||
| Main Level | Dining Room | 9'8'' x 7'7'' | ||
| Main Level | Living Room | 17'0'' x 7'4'' |
Utilities
| Cable | Available |
| Electricity | Available |
| Natural Gas | Available |
| Telephone | Available |
https://www.realtor.ca/real-estate/29002352/5088-new-street-unit-18-burlington
Interested?
Contact us for more information

