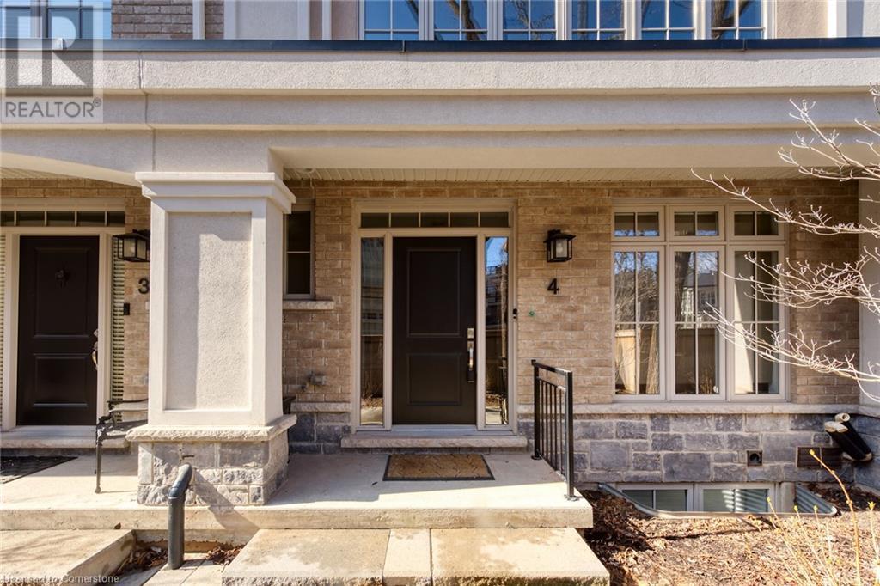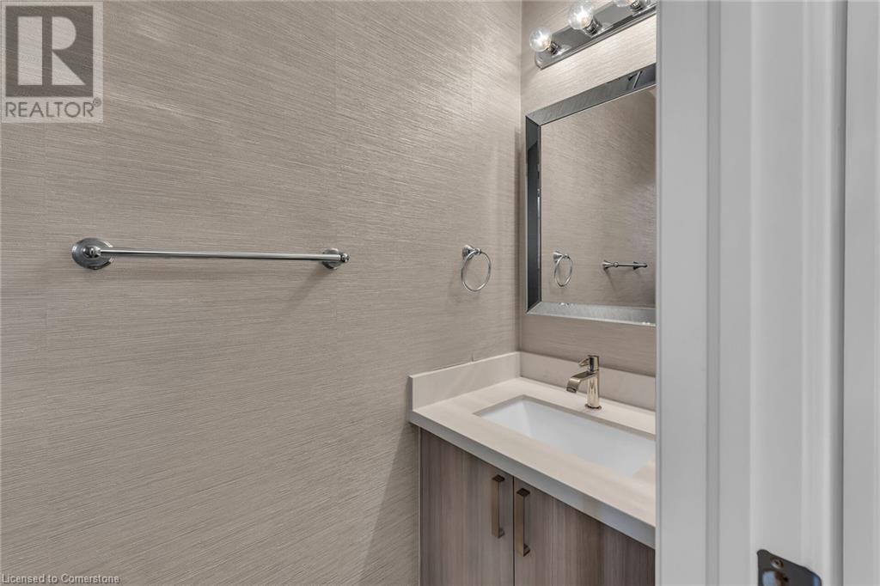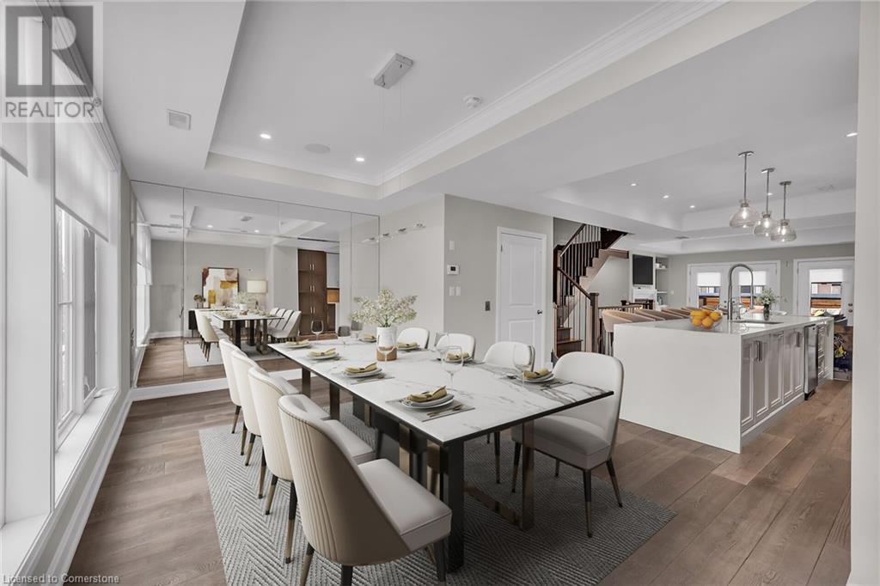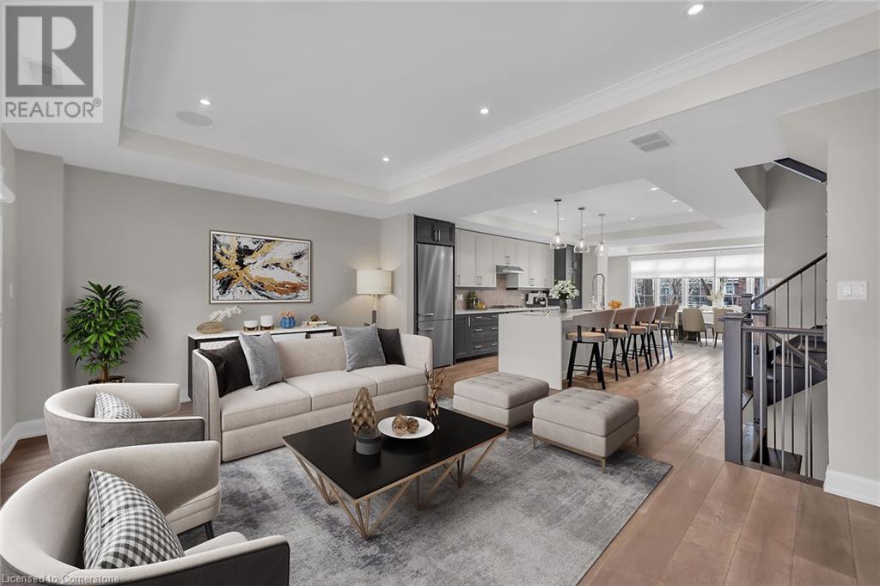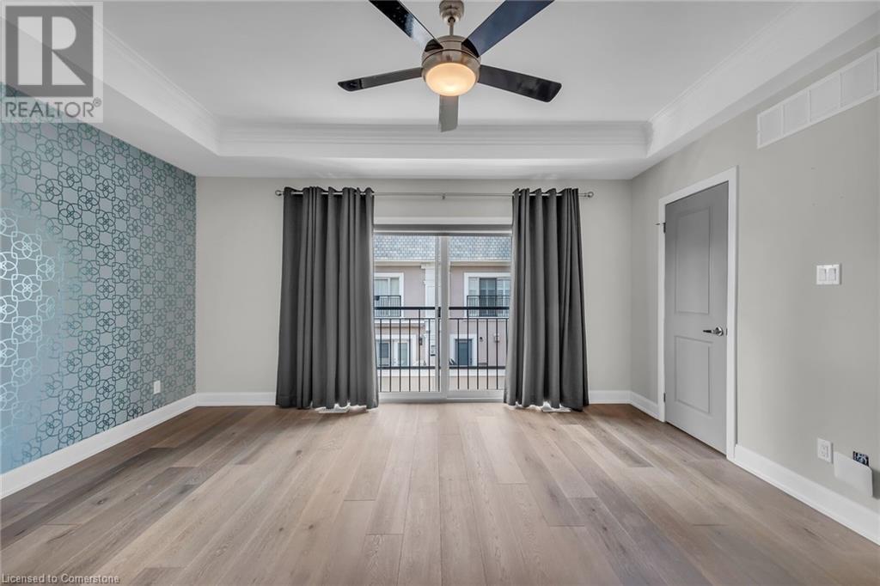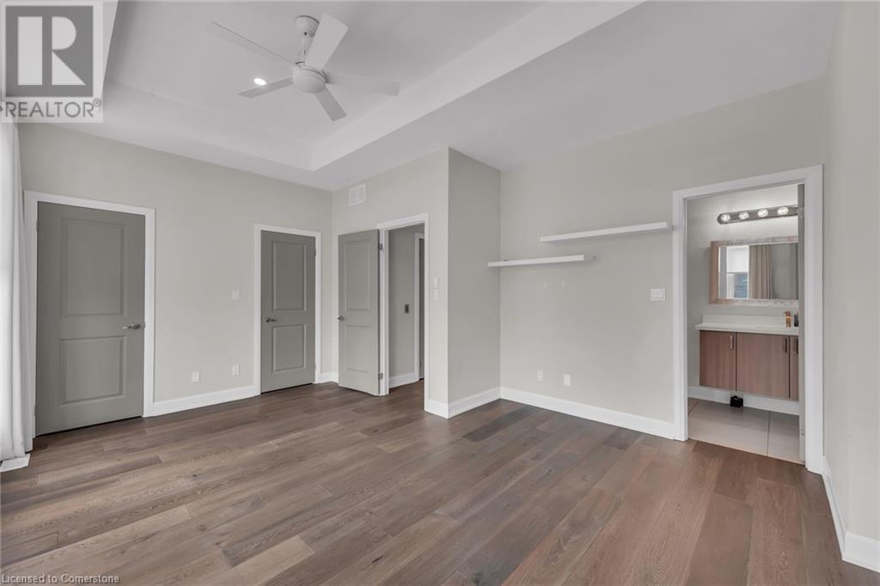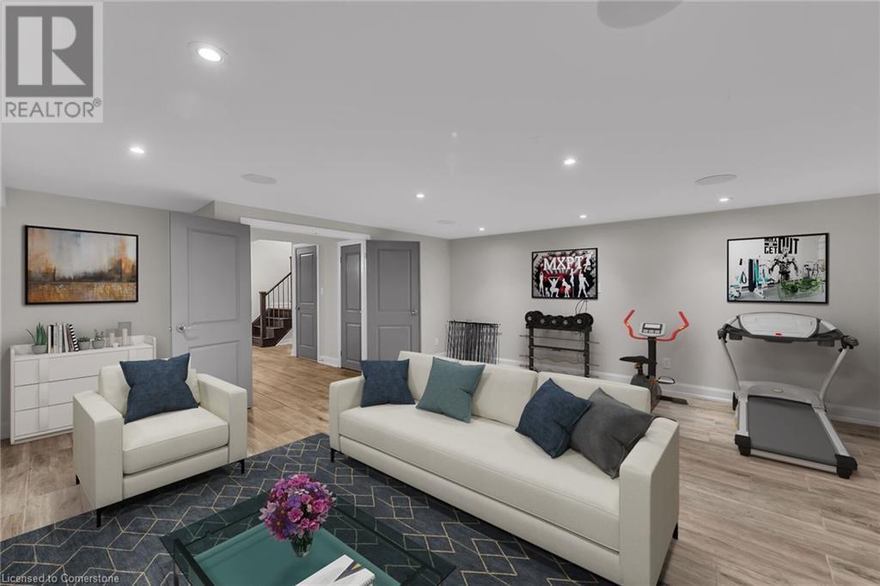509 Elizabeth Street Unit# 4 Burlington, Ontario L7R 2M4
$1,779,000Maintenance, Insurance, Parking
$619.45 Monthly
Maintenance, Insurance, Parking
$619.45 MonthlyExecutive luxury townhome located in the heart of Downtown Burlington. You will be amazed by the Attention to detail and quality lifestyle in this 5 level home, equipped with an elevator that accesses every level. Each level creates a space that will be enjoyed from the lower lever media room/ gym and Guest suite with complimenting 4 piece washroom . The main entrance has a spacious office and 2 piece washroom allowing a comfortable working from home lifestyle that also creates private access from the rest of living space to your clients if required. The main living area is an open concept with a large dining area open to gourmet kitchen , 14' island flowing into the Great room with gas fireplace and walk out to terrace. The open-concept plan makes entertaining a breeze. The second level has the primary bedroom with wall-to-wall closets, sliding glass doors to a Juliette balcony and a 5pc ensuite bath and walk-in closet. The second bedroom on this level has its own 3pc ensuite bath and floor to ceiling window overlooking the front yard. The third level features a fabulous roof-top deck with west exposure and a hidden complimenting entertaining room hidden behind a Harry Potter book shelf. Be sure when you view not to miss this hidden room that has a wet bar and fireplace. The car enthusiast will enjoy the 3 car garage with a second inside entry to office level. Ideally located within walking distance to Downtown Burlington's many restaurants, shops, and so much more! (id:48699)
Property Details
| MLS® Number | 40695068 |
| Property Type | Single Family |
| Amenities Near By | Hospital, Park, Public Transit, Schools, Shopping |
| Features | Balcony, Automatic Garage Door Opener |
| Parking Space Total | 3 |
Building
| Bathroom Total | 3 |
| Bedrooms Above Ground | 1 |
| Bedrooms Below Ground | 1 |
| Bedrooms Total | 2 |
| Appliances | Central Vacuum, Central Vacuum - Roughed In, Dishwasher, Dryer, Microwave, Oven - Built-in, Refrigerator, Stove, Washer |
| Architectural Style | 3 Level |
| Basement Development | Finished |
| Basement Type | Full (finished) |
| Constructed Date | 2015 |
| Construction Style Attachment | Attached |
| Cooling Type | Central Air Conditioning |
| Exterior Finish | Brick, Stone, Stucco |
| Fire Protection | Smoke Detectors |
| Foundation Type | Poured Concrete |
| Half Bath Total | 1 |
| Heating Type | Forced Air |
| Stories Total | 3 |
| Size Interior | 2495 Sqft |
| Type | Row / Townhouse |
| Utility Water | Municipal Water |
Parking
| Attached Garage | |
| None |
Land
| Access Type | Road Access, Highway Access |
| Acreage | No |
| Land Amenities | Hospital, Park, Public Transit, Schools, Shopping |
| Sewer | Municipal Sewage System |
| Size Total Text | Under 1/2 Acre |
| Zoning Description | Res |
Rooms
| Level | Type | Length | Width | Dimensions |
|---|---|---|---|---|
| Second Level | Family Room | 19'6'' x 12'4'' | ||
| Second Level | Kitchen | 13'9'' x 18'3'' | ||
| Second Level | Dining Room | 19'6'' x 9'8'' | ||
| Third Level | Primary Bedroom | 15'6'' x 12'2'' | ||
| Third Level | 4pc Bathroom | Measurements not available | ||
| Basement | 3pc Bathroom | Measurements not available | ||
| Basement | Bedroom | 16'5'' x 9'4'' | ||
| Basement | Recreation Room | 18'0'' x 15'11'' | ||
| Main Level | 2pc Bathroom | Measurements not available | ||
| Upper Level | Recreation Room | 19'8'' x 9'10'' |
Utilities
| Electricity | Available |
| Natural Gas | Available |
https://www.realtor.ca/real-estate/27864372/509-elizabeth-street-unit-4-burlington
Interested?
Contact us for more information

