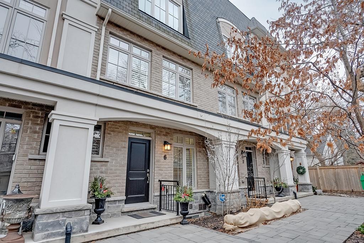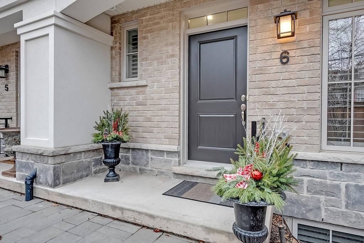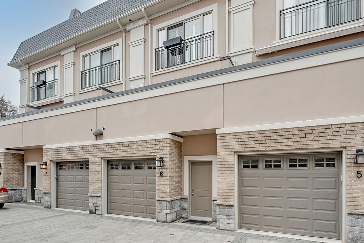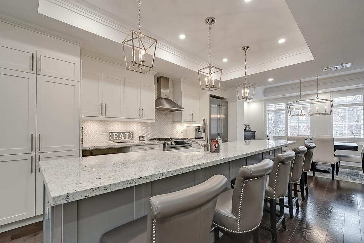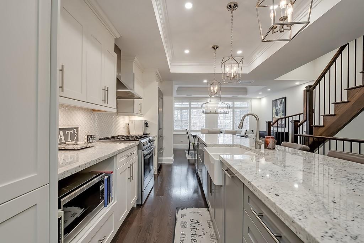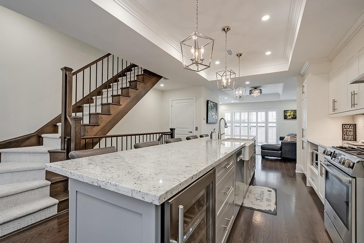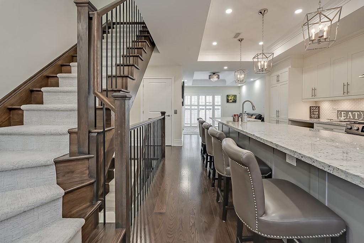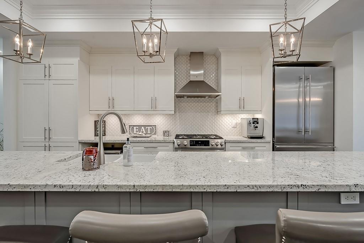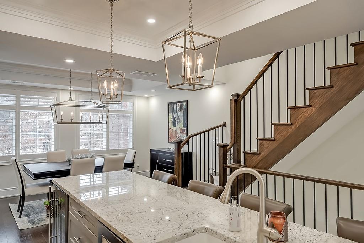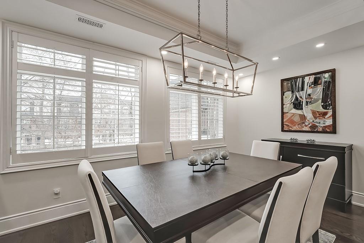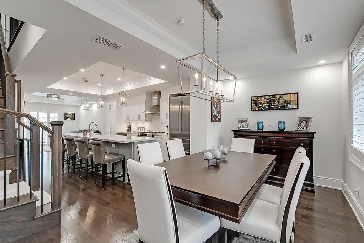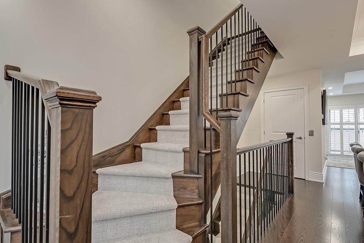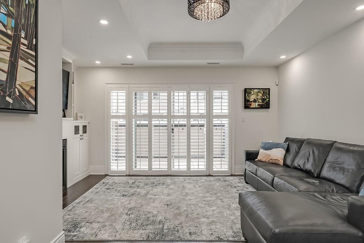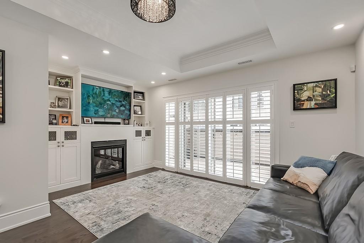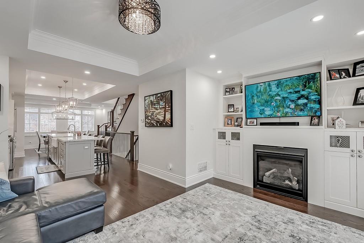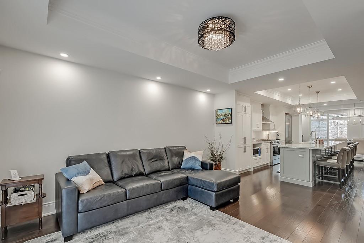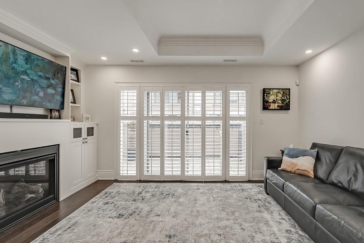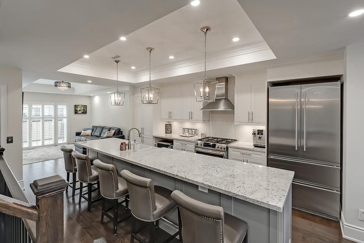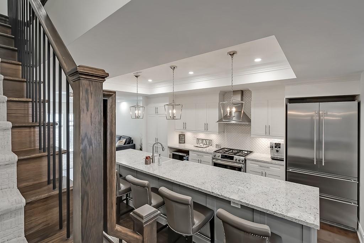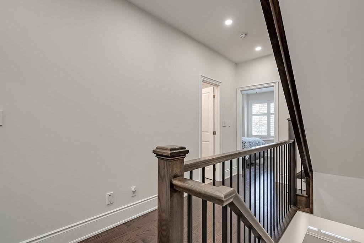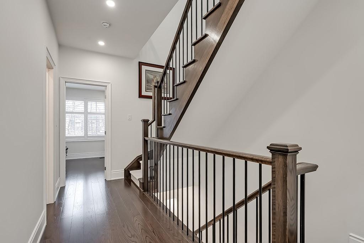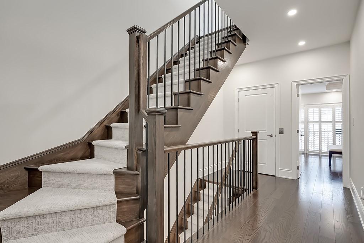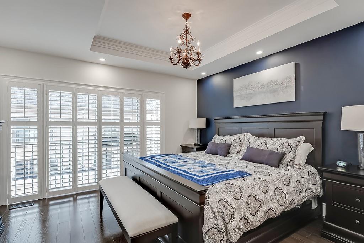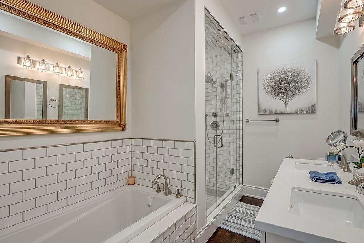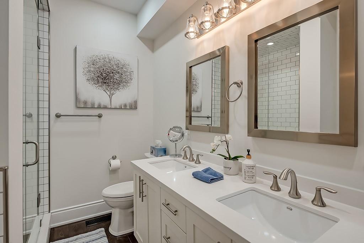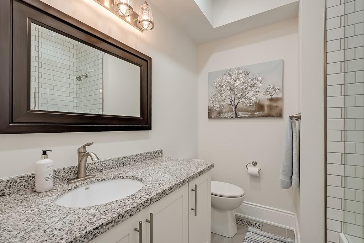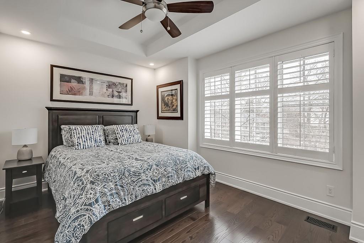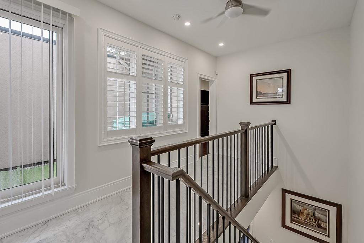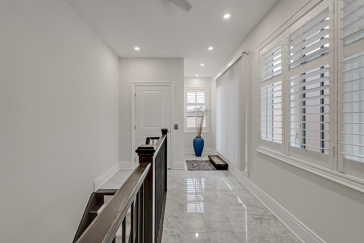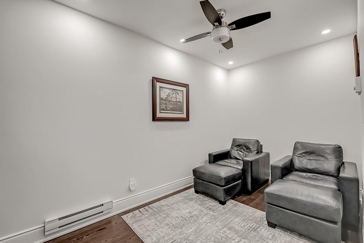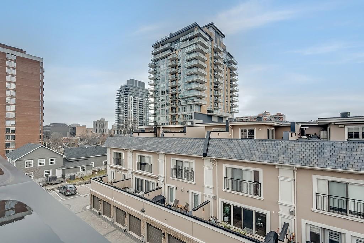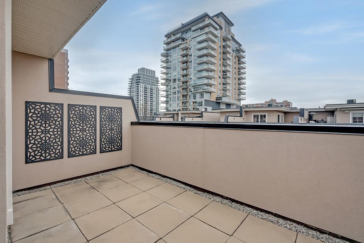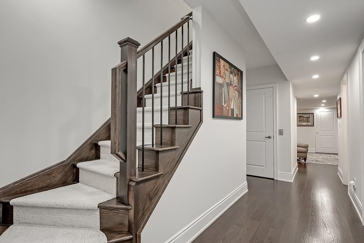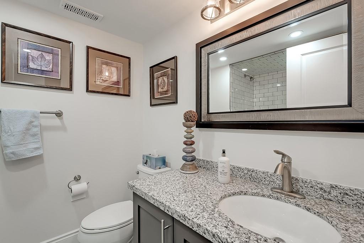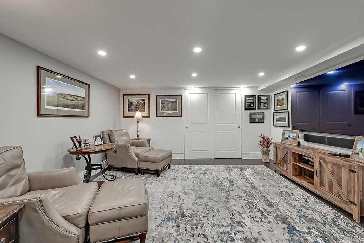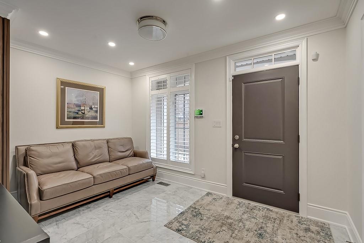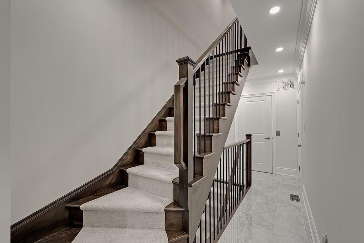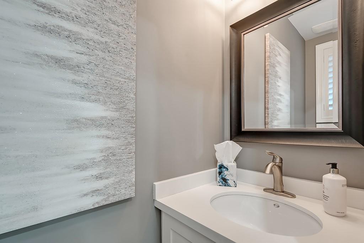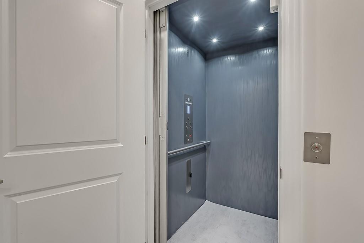509 Elizabeth Street, Unit #6 Burlington, Ontario L7R 2M4
$1,799,900Maintenance,
$524.85 Monthly
Maintenance,
$524.85 MonthlyExceptional 2300 sf upscale townhome tucked away in an exclusive enclave located in the heart of downtown Burlington. Stroll to the Lake, Waterfront Park, shopping, restaurants. Luxurious 5 level design with each floor accessible by elevator. Quality custom finishes throughout with hardwood, crown moulding, quartz counters, extensive pot lighting and California shutters. Entry level includes large office, powder room and direct access to 2 car tandem garage with epoxy floor and storage area. Open concept main living area includes Gourmet kitchen with oversize centre island, dining area and family room with fireplace and convenient access to private balcony for easy entertaining. There are 3 plus 1 bedrooms, 3.5 baths plus a private rooftop terrace. The primary suite features a Juliette balcony, 5 piece ensuite and 2 closets with custom organizers. Finished lower level includes bedroom/office, 3 piece bath, laundry plus a recreation room. Enjoy a luxurious, carefree lifestyle in the heart of Burlington with all amenities only steps away. (id:48699)
Open House
This property has open houses!
2:00 pm
Ends at:4:00 pm
Property Details
| MLS® Number | H4188621 |
| Property Type | Single Family |
| Amenities Near By | Hospital, Public Transit, Schools |
| Community Features | Quiet Area |
| Equipment Type | None |
| Features | Park Setting, Park/reserve, Balcony, Automatic Garage Door Opener |
| Parking Space Total | 2 |
| Rental Equipment Type | None |
Building
| Bathroom Total | 4 |
| Bedrooms Above Ground | 3 |
| Bedrooms Below Ground | 1 |
| Bedrooms Total | 4 |
| Appliances | Central Vacuum, Dishwasher, Dryer, Microwave, Refrigerator, Stove, Washer, Wine Fridge, Fan |
| Basement Development | Finished |
| Basement Type | Full (finished) |
| Constructed Date | 2015 |
| Construction Style Attachment | Attached |
| Cooling Type | Central Air Conditioning |
| Exterior Finish | Brick, Stone, Stucco |
| Fireplace Fuel | Gas |
| Fireplace Present | Yes |
| Fireplace Type | Other - See Remarks |
| Foundation Type | Poured Concrete |
| Half Bath Total | 1 |
| Heating Fuel | Natural Gas |
| Heating Type | Forced Air |
| Size Exterior | 2299 Sqft |
| Size Interior | 2299 Sqft |
| Type | Row / Townhouse |
| Utility Water | Municipal Water |
Parking
| Attached Garage | |
| Inside Entry | |
| Interlocked | |
| Tandem |
Land
| Acreage | No |
| Land Amenities | Hospital, Public Transit, Schools |
| Sewer | Municipal Sewage System |
| Size Irregular | X |
| Size Total Text | X |
| Zoning Description | Drm |
Rooms
| Level | Type | Length | Width | Dimensions |
|---|---|---|---|---|
| Second Level | Living Room | 16' 2'' x 15' 7'' | ||
| Second Level | Dining Room | 16' 2'' x 10' 1'' | ||
| Second Level | Eat In Kitchen | 16' 2'' x 16' 0'' | ||
| Third Level | 4pc Bathroom | Measurements not available | ||
| Third Level | Bedroom | 13' 6'' x 9' 11'' | ||
| Third Level | 5pc Ensuite Bath | Measurements not available | ||
| Third Level | Primary Bedroom | 13' 6'' x 15' 1'' | ||
| Basement | Laundry Room | Measurements not available | ||
| Basement | 3pc Bathroom | 13' 4'' x 10' 4'' | ||
| Basement | Bedroom | 15' 2'' x 9' 8'' | ||
| Basement | Recreation Room | 15' 3'' x 14' 4'' | ||
| Unknown | Bedroom | 16' 0'' x 11' 4'' | ||
| Ground Level | 2pc Bathroom | Measurements not available | ||
| Ground Level | Office | 13' 4'' x 10' 4'' |
https://www.realtor.ca/real-estate/26657368/509-elizabeth-street-unit-6-burlington
Interested?
Contact us for more information

