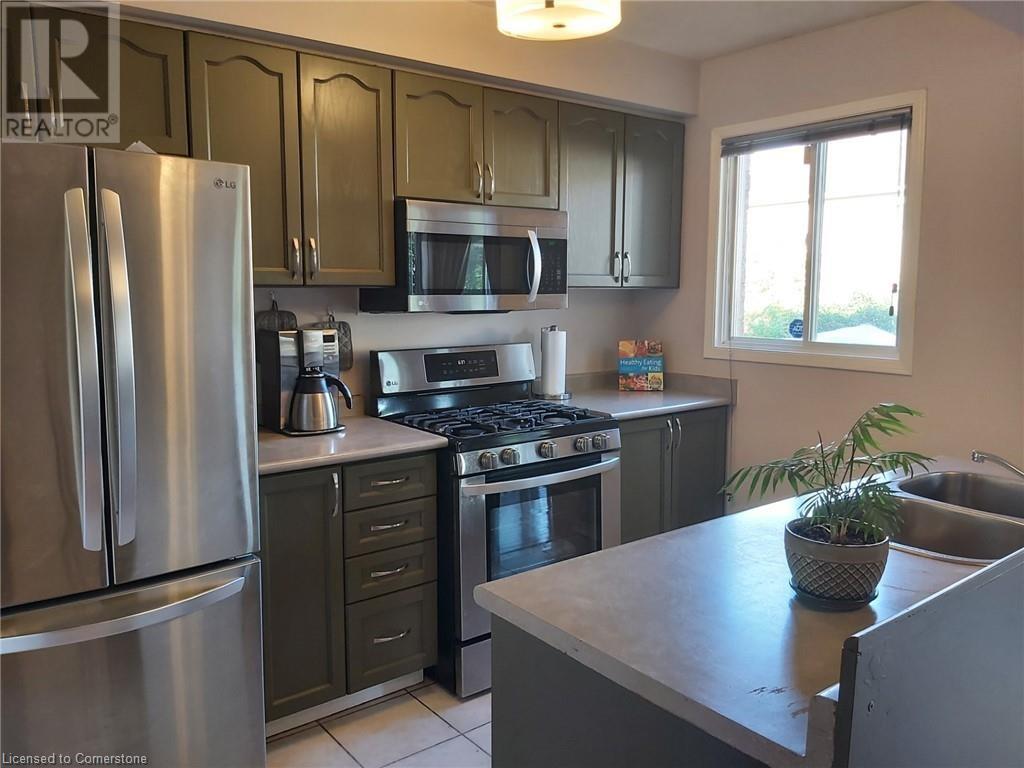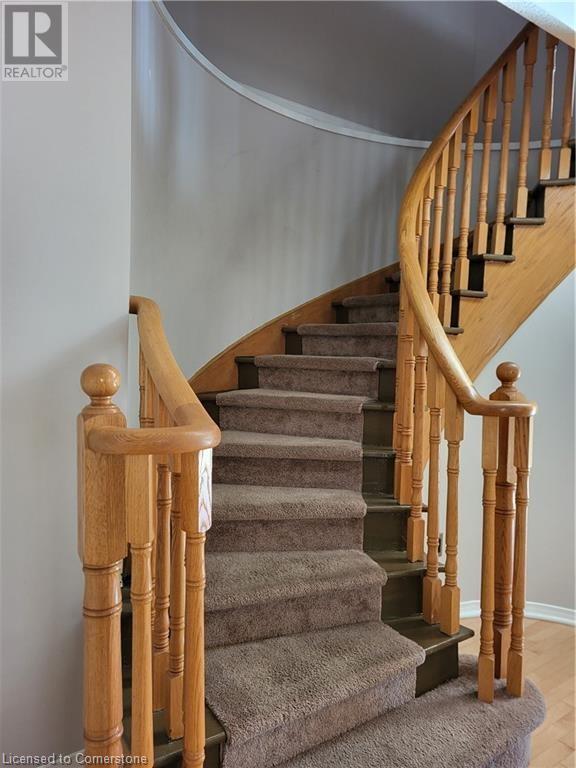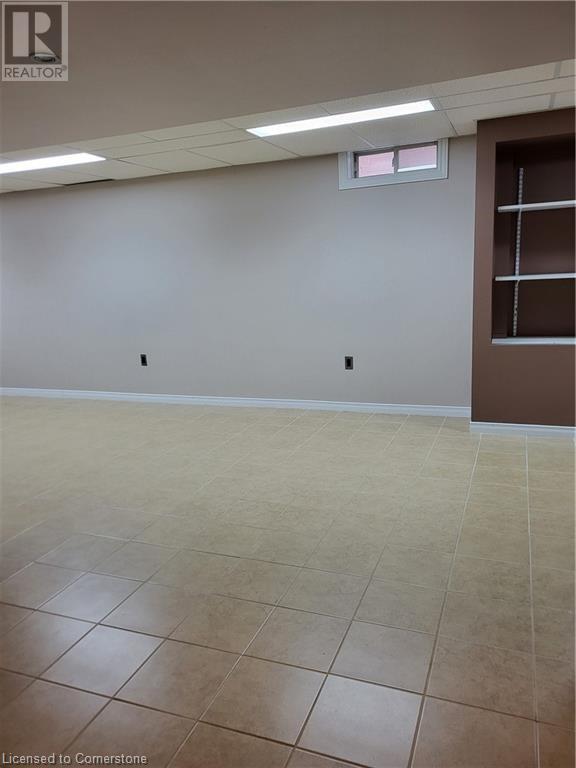3 Bedroom
3 Bathroom
1750 sqft
2 Level
Fireplace
Central Air Conditioning
$3,300 Monthly
Welcome to this generous 2-storey semi-detached home available for lease. Perfectly situated in a sought-after, family-friendly neighborhood. Facing a beautiful 10-acre park with a playground just across the road, it offers an ideal setting for both relaxation and recreation. This approx 1,681 sq. ft. home is just minutes away from high ranking schools, highways, GO transit, shopping, and a variety of restaurants. The main and upper levels feature maple hardwood floors throughout. The open-concept kitchen boasts a center island, pantry, and stainless steel appliances, flowing seamlessly into the living/dining area with a cozy 3-sided gas fireplace. From the dining room, step out to a rear yard deck, perfect for entertaining, and a fully fenced green space ideal for pets or play. The spacious primary bedroom offers a walk-in closet and a luxurious 4-piece ensuite with a soaker tub and separate shower. The second and third bedrooms share ensuite privileges, with a private balcony off the second bedroom, offering a peaceful outdoor retreat. A fully finished basement provides extra living space with a versatile recreation room. Move right in! New garage door to be installed, and home has been painted in neutral colours (id:48699)
Property Details
|
MLS® Number
|
40648855 |
|
Property Type
|
Single Family |
|
Amenities Near By
|
Park, Schools, Shopping |
|
Community Features
|
Community Centre |
|
Equipment Type
|
Water Heater |
|
Parking Space Total
|
3 |
|
Rental Equipment Type
|
Water Heater |
Building
|
Bathroom Total
|
3 |
|
Bedrooms Above Ground
|
3 |
|
Bedrooms Total
|
3 |
|
Appliances
|
Dishwasher, Dryer, Refrigerator, Stove, Washer, Range - Gas, Microwave Built-in |
|
Architectural Style
|
2 Level |
|
Basement Development
|
Partially Finished |
|
Basement Type
|
Full (partially Finished) |
|
Construction Style Attachment
|
Semi-detached |
|
Cooling Type
|
Central Air Conditioning |
|
Exterior Finish
|
Aluminum Siding, Brick |
|
Fireplace Present
|
Yes |
|
Fireplace Total
|
1 |
|
Half Bath Total
|
1 |
|
Heating Fuel
|
Natural Gas |
|
Stories Total
|
2 |
|
Size Interior
|
1750 Sqft |
|
Type
|
House |
|
Utility Water
|
Municipal Water |
Parking
Land
|
Access Type
|
Road Access, Highway Access |
|
Acreage
|
No |
|
Land Amenities
|
Park, Schools, Shopping |
|
Sewer
|
Municipal Sewage System |
|
Size Depth
|
110 Ft |
|
Size Frontage
|
22 Ft |
|
Size Total Text
|
Under 1/2 Acre |
|
Zoning Description
|
Urm |
Rooms
| Level |
Type |
Length |
Width |
Dimensions |
|
Second Level |
4pc Bathroom |
|
|
Measurements not available |
|
Second Level |
4pc Bathroom |
|
|
Measurements not available |
|
Second Level |
Bedroom |
|
|
12'0'' x 9'0'' |
|
Second Level |
Primary Bedroom |
|
|
16'0'' x 12'0'' |
|
Second Level |
Bedroom |
|
|
16'0'' x 12'0'' |
|
Main Level |
2pc Bathroom |
|
|
Measurements not available |
|
Main Level |
Kitchen |
|
|
12'0'' x 9'0'' |
|
Main Level |
Dining Room |
|
|
16'0'' x 12'0'' |
|
Main Level |
Living Room |
|
|
16'0'' x 12'0'' |
https://www.realtor.ca/real-estate/27437346/5130-des-jardines-drive-burlington






















