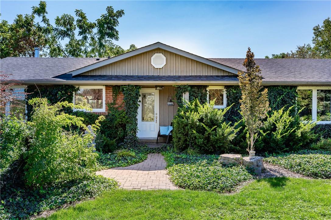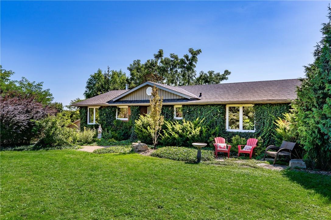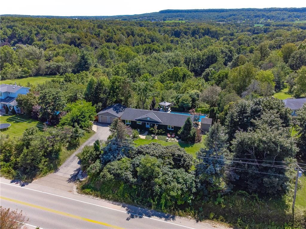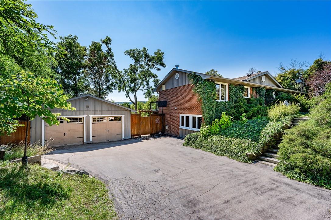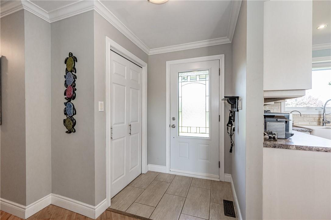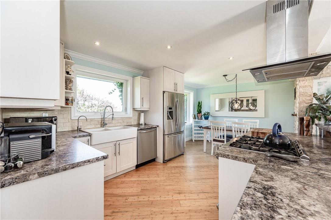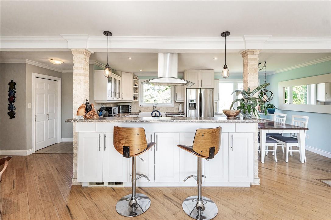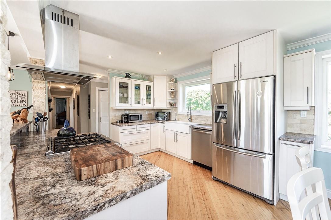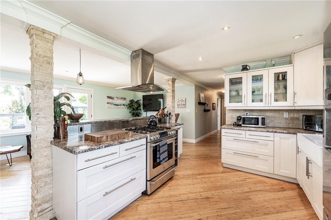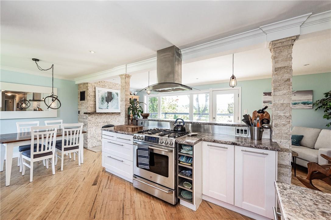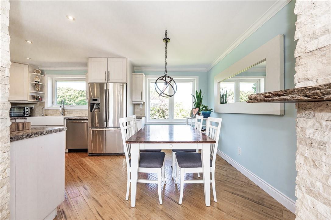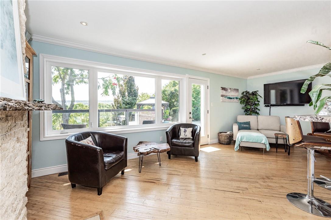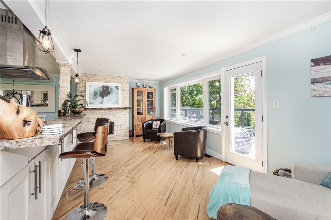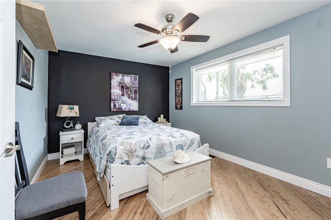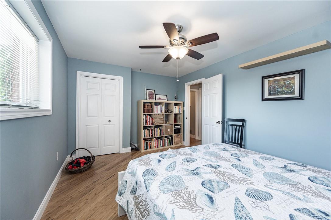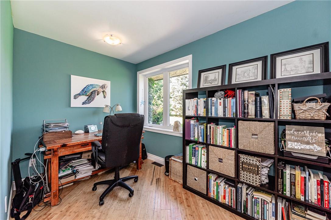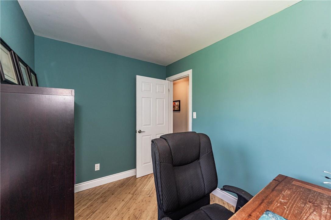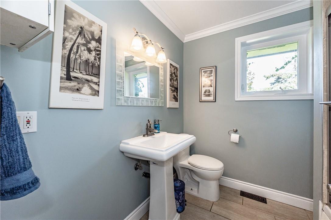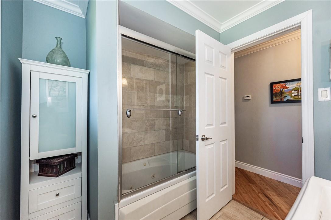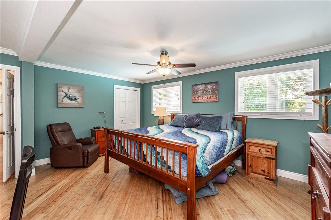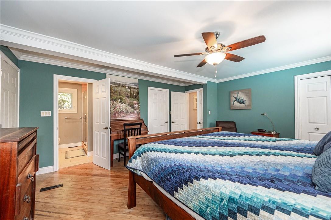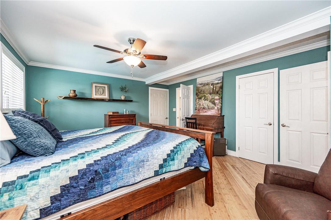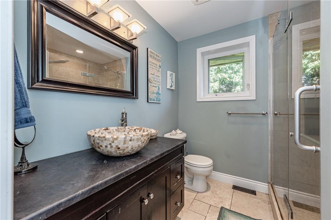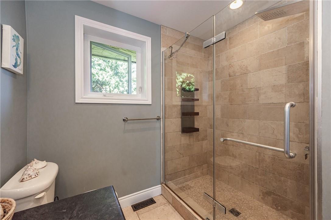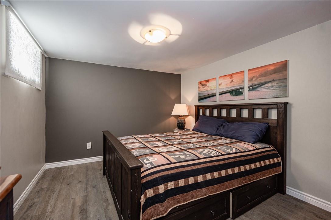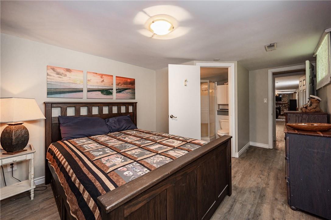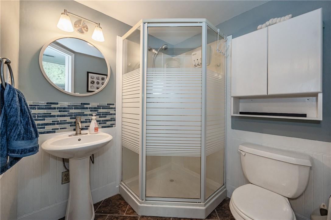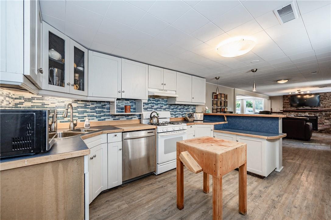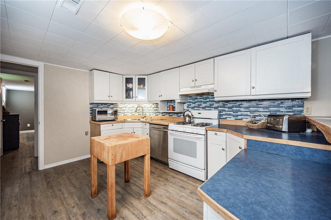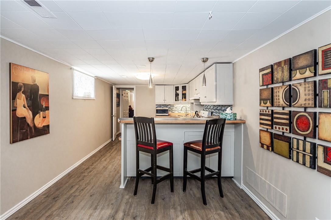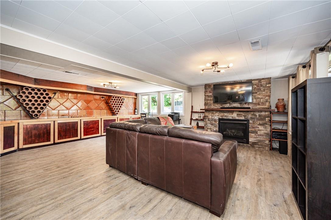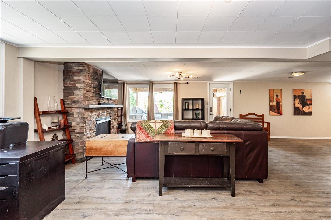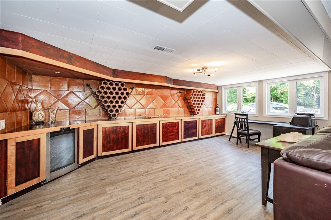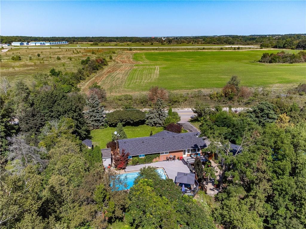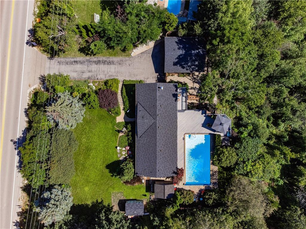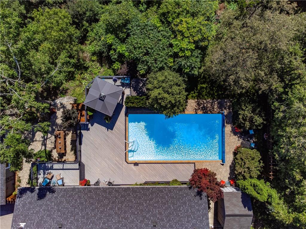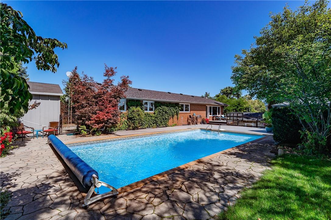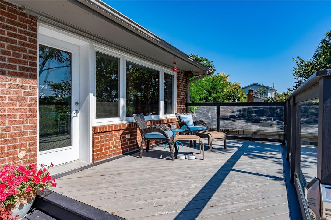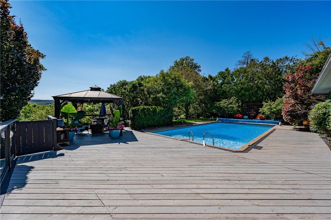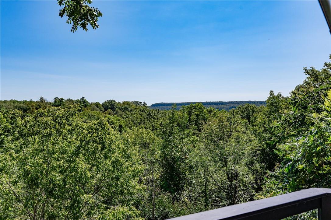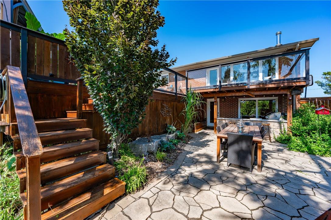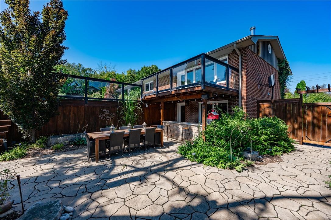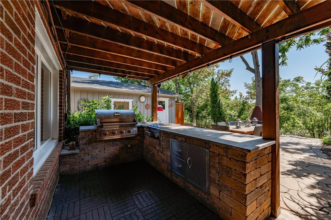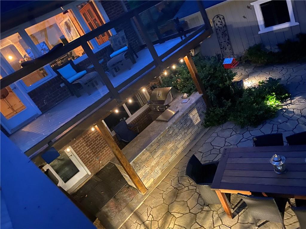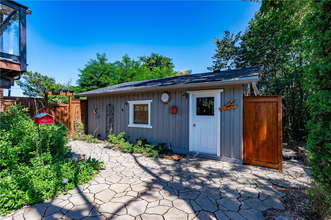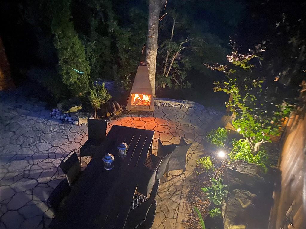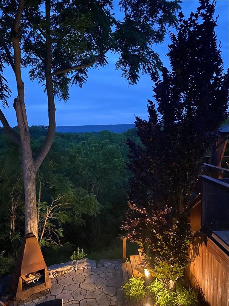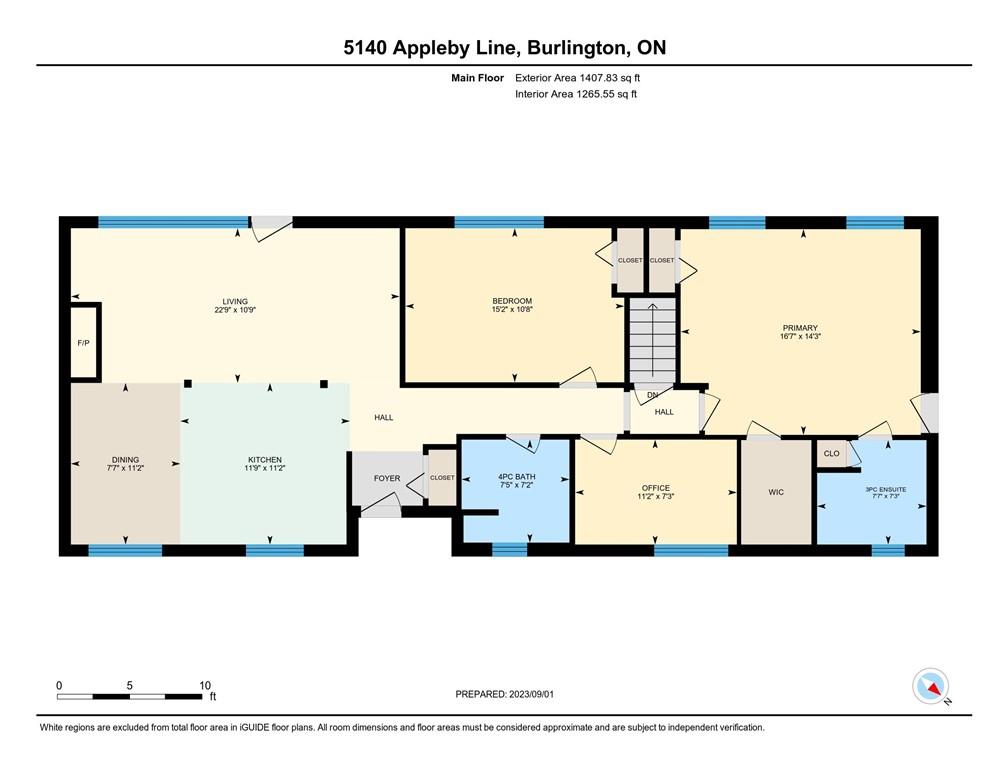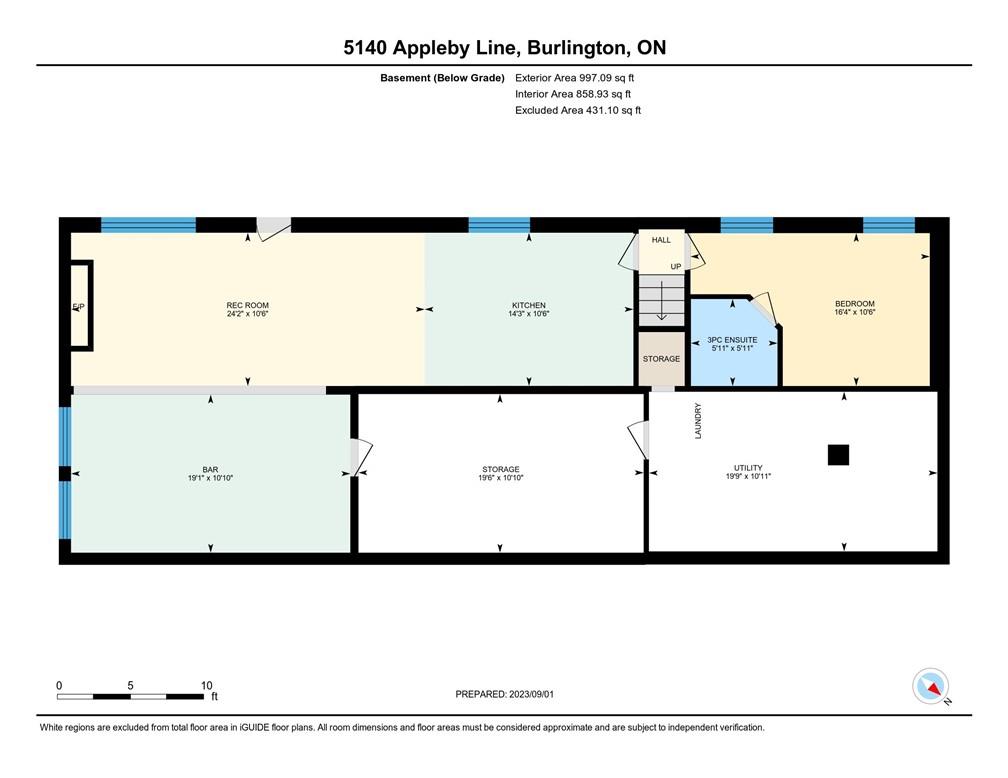4 Bedroom
3 Bathroom
1400 sqft
Bungalow
Fireplace
Inground Pool
Central Air Conditioning
Forced Air
$1,775,000
Rare Find! Beautiful escarpment views. This can be your own slice of paradise. No need for a cottage, vacation in your own backyard! This beautiful spacious, fully updated charming home sits just outside Burlington's city limits. No front and rear neighbours, only stunning natural views of Niagara's Escarpment. Boasting 3+1 bedrooms, 3 full baths, 2 fireplaces and large double car garage with plenty of parking on the driveway. The lower level is only partially below grade and is perfect for an In-Law set up with separate entrance. Features a gorgeous heated, salt-water in ground swimming pool, huge deck, hot tub and room to spare. There's more to this backyard oasis! A short walk down the deck stairs brings you to the patio with a large seating area, chiminea, house access and a built in outdoor grilling station. (id:48699)
Property Details
|
MLS® Number
|
H4190684 |
|
Property Type
|
Single Family |
|
Amenities Near By
|
Golf Course |
|
Community Features
|
Quiet Area |
|
Equipment Type
|
Propane Tank |
|
Features
|
Treed, Wooded Area, Conservation/green Belt, Golf Course/parkland, Double Width Or More Driveway, Paved Driveway, Country Residential, Gazebo, Sump Pump |
|
Parking Space Total
|
8 |
|
Pool Type
|
Inground Pool |
|
Rental Equipment Type
|
Propane Tank |
|
Structure
|
Shed |
|
View Type
|
View (panoramic) |
Building
|
Bathroom Total
|
3 |
|
Bedrooms Above Ground
|
3 |
|
Bedrooms Below Ground
|
1 |
|
Bedrooms Total
|
4 |
|
Appliances
|
Central Vacuum, Dishwasher, Dryer, Microwave, Refrigerator, Stove, Water Softener, Washer & Dryer, Hot Tub |
|
Architectural Style
|
Bungalow |
|
Basement Development
|
Partially Finished |
|
Basement Type
|
Full (partially Finished) |
|
Constructed Date
|
1971 |
|
Construction Style Attachment
|
Detached |
|
Cooling Type
|
Central Air Conditioning |
|
Exterior Finish
|
Brick |
|
Fireplace Fuel
|
Propane,wood |
|
Fireplace Present
|
Yes |
|
Fireplace Type
|
Other - See Remarks,other - See Remarks |
|
Foundation Type
|
Block |
|
Heating Fuel
|
Propane |
|
Heating Type
|
Forced Air |
|
Stories Total
|
1 |
|
Size Exterior
|
1400 Sqft |
|
Size Interior
|
1400 Sqft |
|
Type
|
House |
|
Utility Water
|
Drilled Well, Well |
Parking
Land
|
Acreage
|
No |
|
Land Amenities
|
Golf Course |
|
Sewer
|
Septic System |
|
Size Depth
|
144 Ft |
|
Size Frontage
|
140 Ft |
|
Size Irregular
|
140 X 144 |
|
Size Total Text
|
140 X 144|under 1/2 Acre |
|
Zoning Description
|
Nec Dev Control Area |
Rooms
| Level |
Type |
Length |
Width |
Dimensions |
|
Lower Level |
3pc Bathroom |
|
|
5' 11'' x 5' 11'' |
|
Lower Level |
Utility Room |
|
|
10' 11'' x 19' 9'' |
|
Lower Level |
Storage |
|
|
10' 10'' x 19' 6'' |
|
Lower Level |
Recreation Room |
|
|
10' 10'' x 19' 1'' |
|
Lower Level |
Family Room |
|
|
10' 6'' x 24' 2'' |
|
Lower Level |
Kitchen |
|
|
10' 6'' x 14' 3'' |
|
Lower Level |
Bedroom |
|
|
10' 6'' x 16' 4'' |
|
Ground Level |
3pc Bathroom |
|
|
7' 3'' x 7' 7'' |
|
Ground Level |
4pc Bathroom |
|
|
7' 2'' x 7' 5'' |
|
Ground Level |
Bedroom |
|
|
7' 3'' x 11' 2'' |
|
Ground Level |
Bedroom |
|
|
10' 8'' x 15' 2'' |
|
Ground Level |
Primary Bedroom |
|
|
14' 3'' x 16' 7'' |
|
Ground Level |
Living Room |
|
|
10' 9'' x 22' 9'' |
|
Ground Level |
Dining Room |
|
|
11' 2'' x 7' 7'' |
|
Ground Level |
Kitchen |
|
|
11' 2'' x 11' 9'' |
https://www.realtor.ca/real-estate/26747240/5140-appleby-line-burlington

