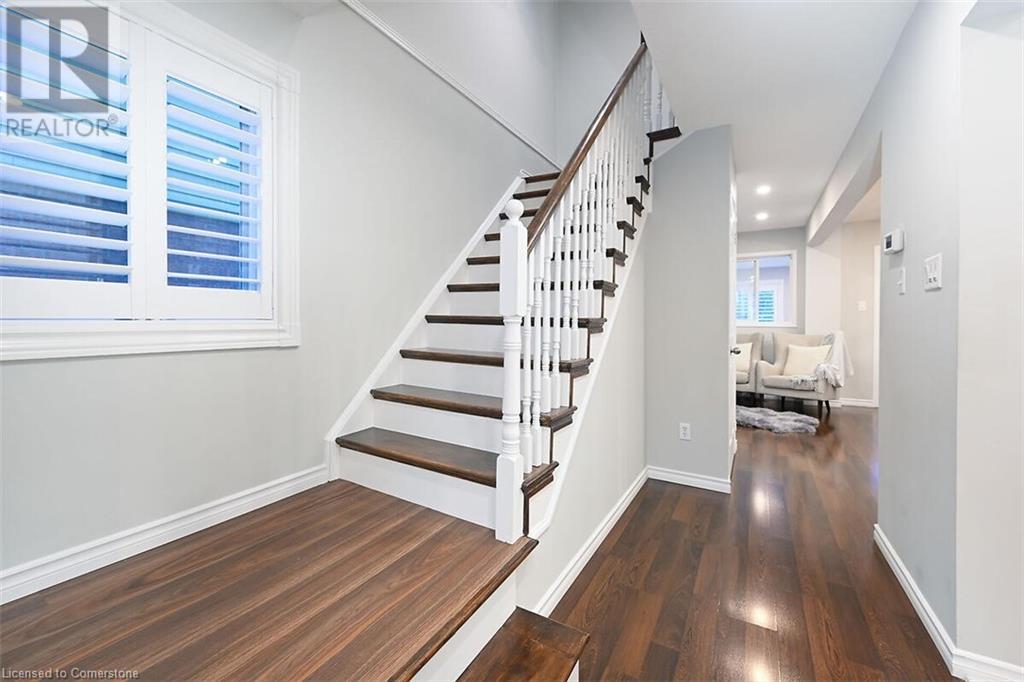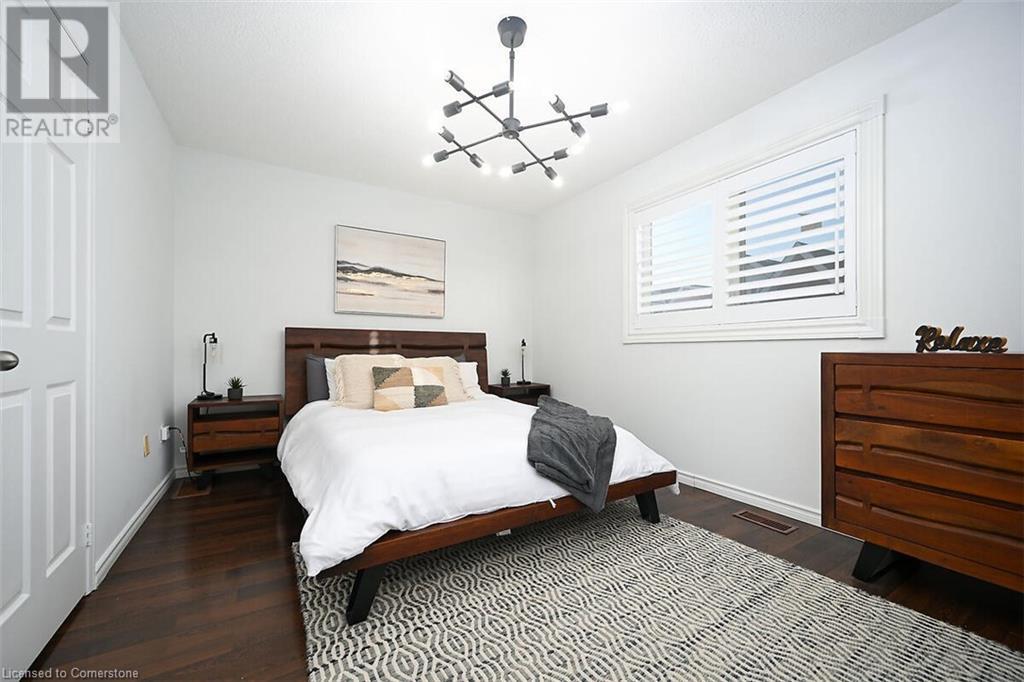5147 Thornburn Drive Burlington, Ontario L7L 6K9
$899,900
Stunning, executive 3 bedroom, 3 bathroom freehold end-unit townhome. One of Burlingtons prime and most sought after locations! Situated in a fabulous neighbourhood, a meticulous home showing A++, offering both luxury and convenience. The open-concept layout is perfect, for both entertaining and cozy family living. Gorgeous kitchen, quarts counter tops and top end appliances. Highlighting, a rare den/family sitting room, a versatile space to relax or work from home. The desired hardwood stairs and the California shutters add the elegant touch. The basement is thoughtfully designed with a perfect blend of comfort that includes, a family room, bar and bathroom with shower. Adding to the desirable features is the 2 car parking in the driveway, along with a great size lot. The Backyard provides dinning and seating for entertaining. Do not miss out on the opportunity to view this amazing home! You will have access to all major highways, close to downtown Burlington, Oakville, Hamilton and all amenities. (id:48699)
Open House
This property has open houses!
2:00 pm
Ends at:4:00 pm
2:00 pm
Ends at:4:00 pm
Property Details
| MLS® Number | 40695789 |
| Property Type | Single Family |
| Amenities Near By | Park, Public Transit, Schools, Shopping |
| Community Features | Quiet Area, Community Centre, School Bus |
| Equipment Type | None |
| Features | Paved Driveway, Automatic Garage Door Opener |
| Parking Space Total | 3 |
| Rental Equipment Type | None |
| Structure | Porch |
Building
| Bathroom Total | 3 |
| Bedrooms Above Ground | 3 |
| Bedrooms Total | 3 |
| Appliances | Dishwasher, Dryer, Microwave, Refrigerator, Stove, Washer, Window Coverings, Garage Door Opener |
| Architectural Style | 2 Level |
| Basement Development | Finished |
| Basement Type | Full (finished) |
| Construction Style Attachment | Attached |
| Cooling Type | Central Air Conditioning |
| Exterior Finish | Brick, Vinyl Siding |
| Fire Protection | Smoke Detectors |
| Fireplace Fuel | Electric |
| Fireplace Present | Yes |
| Fireplace Total | 2 |
| Fireplace Type | Other - See Remarks |
| Half Bath Total | 1 |
| Heating Fuel | Natural Gas |
| Heating Type | Forced Air |
| Stories Total | 2 |
| Size Interior | 1797 Sqft |
| Type | Row / Townhouse |
| Utility Water | Municipal Water |
Parking
| Attached Garage |
Land
| Access Type | Highway Access, Highway Nearby |
| Acreage | No |
| Land Amenities | Park, Public Transit, Schools, Shopping |
| Sewer | Municipal Sewage System |
| Size Depth | 100 Ft |
| Size Frontage | 23 Ft |
| Size Total Text | Under 1/2 Acre |
| Zoning Description | Residential |
Rooms
| Level | Type | Length | Width | Dimensions |
|---|---|---|---|---|
| Second Level | 4pc Bathroom | 4'11'' x 8'6'' | ||
| Second Level | Bedroom | 10'4'' x 8'1'' | ||
| Second Level | Bedroom | 10'3'' x 8'6'' | ||
| Second Level | Primary Bedroom | 14'9'' x 10'4'' | ||
| Basement | Recreation Room | 25'0'' x 16'3'' | ||
| Basement | 3pc Bathroom | 6'10'' x 4'1'' | ||
| Basement | Laundry Room | 9'9'' x 5'0'' | ||
| Main Level | 2pc Bathroom | 14'9'' | ||
| Main Level | Family Room | 13'0'' x 9'7'' | ||
| Main Level | Living Room/dining Room | 14'5'' x 16'6'' | ||
| Main Level | Kitchen | 8'8'' x 8'8'' |
https://www.realtor.ca/real-estate/27885218/5147-thornburn-drive-burlington
Interested?
Contact us for more information














































