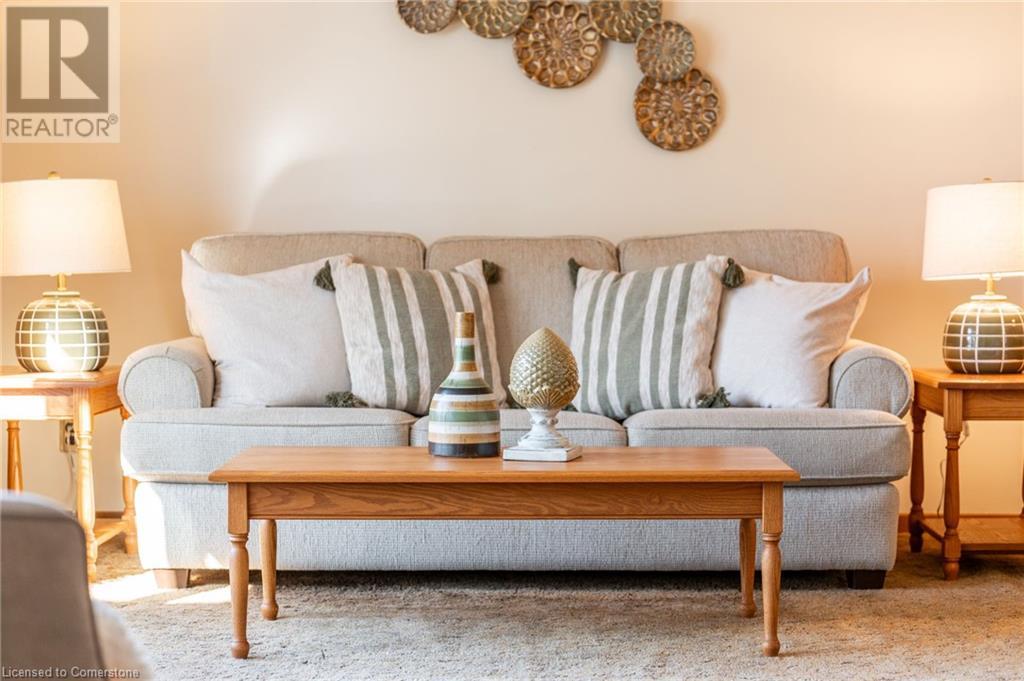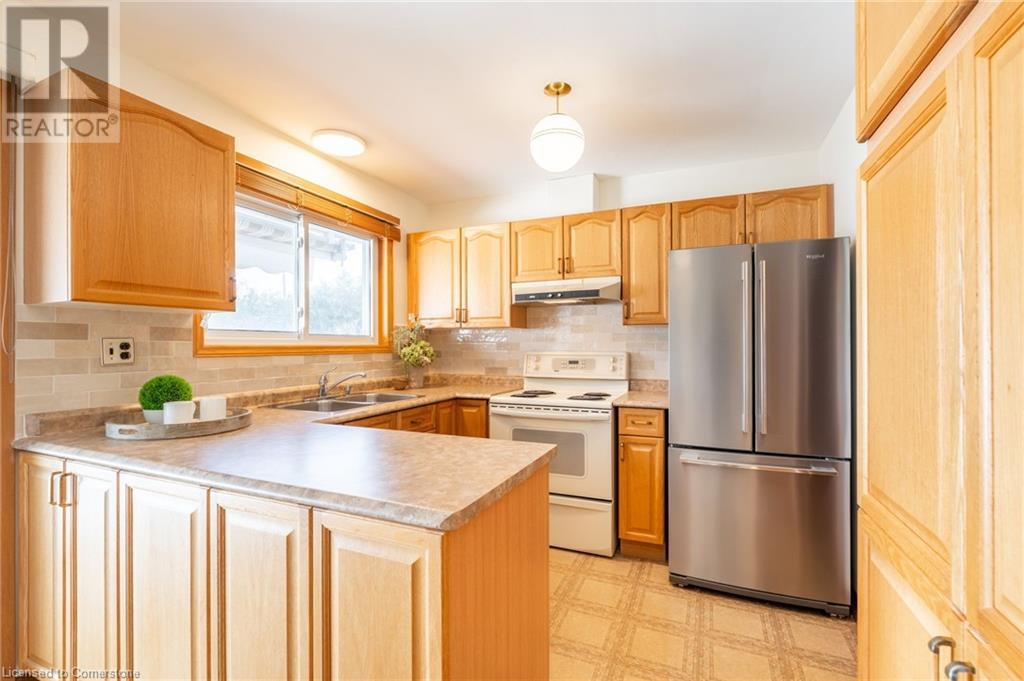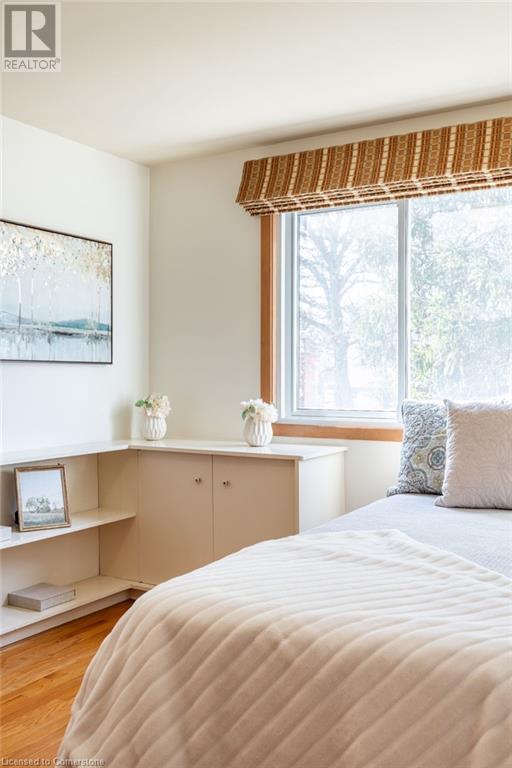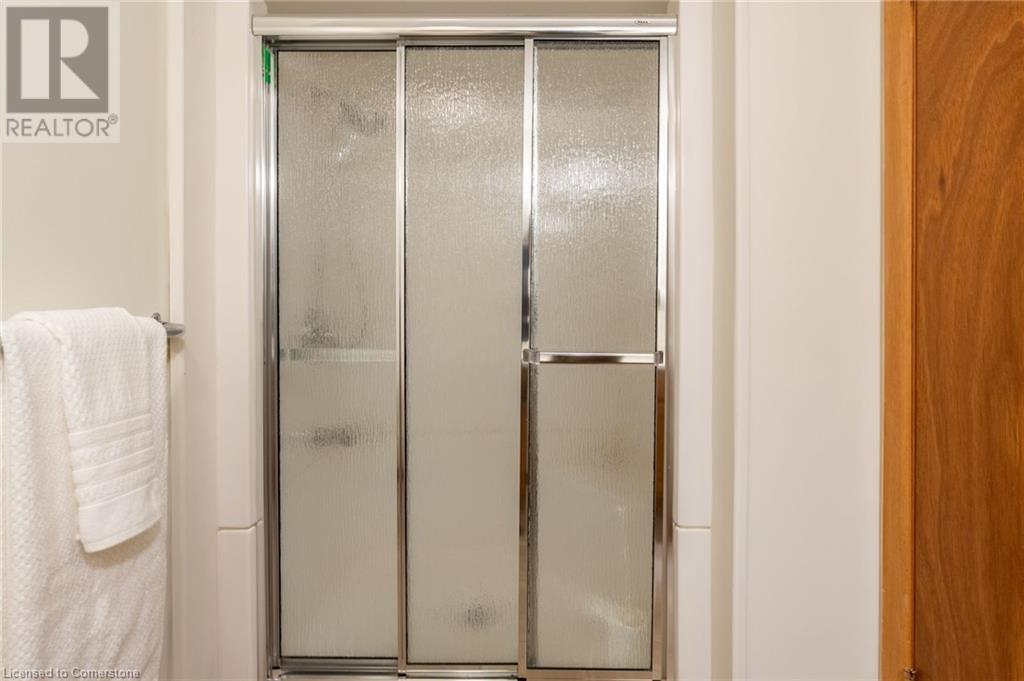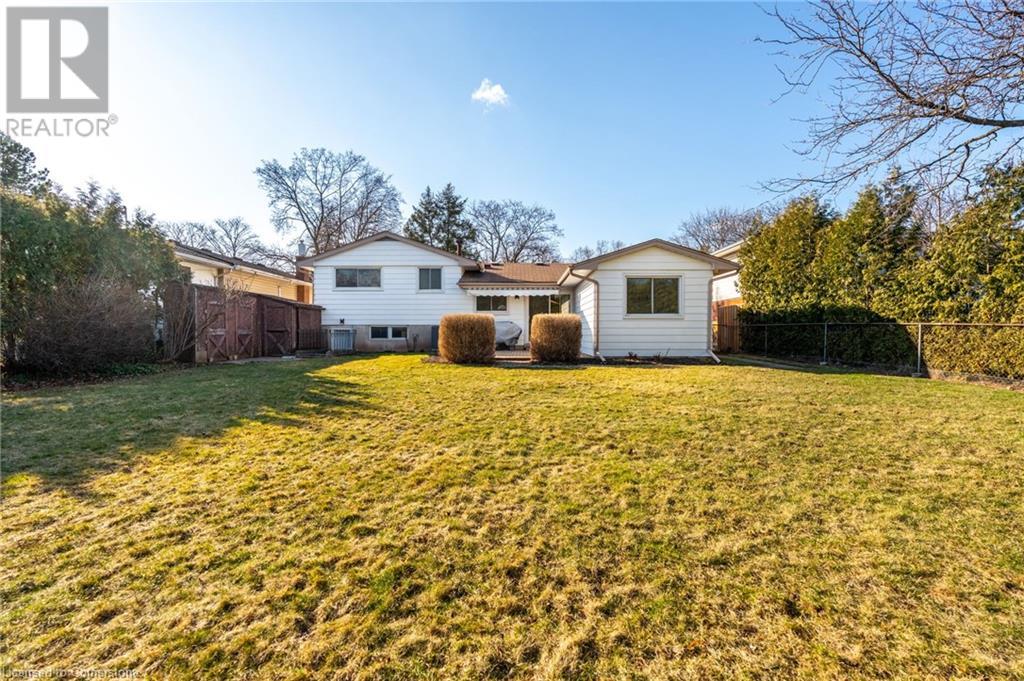5 Bedroom
2 Bathroom
2005 sqft
Central Air Conditioning
Baseboard Heaters, Forced Air
$899,900
Nestled in the heart of southeast Burlington, this charming four-level side split presents an incredible opportunity for those looking to make a home their own. Lovingly maintained by its original owner, this spacious residence offers four-plus-one bedrooms and two bathrooms, providing ample space for families of all sizes. The main floor features a bedroom addition, while the original hardwood floors add character and warmth throughout. A separate entrance offers potential for an in-law suite. The generous family room, complete with a cozy gas fireplace, is perfect for gatherings and quiet evenings alike. Outside, the 60’ x 120’ private yard provides a serene setting for outdoor activities, while the extra-long driveway accommodates parking for 3+ cars. Located just minutes from top-rated schools, parks, a community centre with a pool, and the beautiful shores of Lake Ontario, this home also offers quick access to the QEW & 403 highways and Appleby GO Station, making commuting a breeze. With endless potential, this home is ready for your personal touches to bring it to life. Don't be TOO LATE*! *REG TM. RSA (id:48699)
Property Details
|
MLS® Number
|
40711635 |
|
Property Type
|
Single Family |
|
Amenities Near By
|
Golf Nearby, Park, Place Of Worship, Playground, Public Transit, Schools, Shopping |
|
Communication Type
|
High Speed Internet |
|
Community Features
|
Quiet Area, Community Centre |
|
Equipment Type
|
None |
|
Features
|
Southern Exposure, Conservation/green Belt |
|
Parking Space Total
|
3 |
|
Rental Equipment Type
|
None |
Building
|
Bathroom Total
|
2 |
|
Bedrooms Above Ground
|
4 |
|
Bedrooms Below Ground
|
1 |
|
Bedrooms Total
|
5 |
|
Appliances
|
Dishwasher, Dryer, Refrigerator, Stove |
|
Basement Development
|
Partially Finished |
|
Basement Type
|
Full (partially Finished) |
|
Construction Style Attachment
|
Detached |
|
Cooling Type
|
Central Air Conditioning |
|
Exterior Finish
|
Aluminum Siding, Brick |
|
Heating Fuel
|
Electric, Natural Gas |
|
Heating Type
|
Baseboard Heaters, Forced Air |
|
Size Interior
|
2005 Sqft |
|
Type
|
House |
|
Utility Water
|
Municipal Water |
Land
|
Access Type
|
Road Access, Highway Access, Highway Nearby |
|
Acreage
|
No |
|
Land Amenities
|
Golf Nearby, Park, Place Of Worship, Playground, Public Transit, Schools, Shopping |
|
Sewer
|
Municipal Sewage System |
|
Size Depth
|
120 Ft |
|
Size Frontage
|
60 Ft |
|
Size Total Text
|
Under 1/2 Acre |
|
Zoning Description
|
R2.3 |
Rooms
| Level |
Type |
Length |
Width |
Dimensions |
|
Second Level |
4pc Bathroom |
|
|
Measurements not available |
|
Second Level |
Bedroom |
|
|
9'11'' x 8'9'' |
|
Second Level |
Bedroom |
|
|
13'1'' x 9'0'' |
|
Second Level |
Bedroom |
|
|
13'5'' x 10'4'' |
|
Lower Level |
Utility Room |
|
|
23'9'' x 8'10'' |
|
Lower Level |
Bedroom |
|
|
18'10'' x 11'7'' |
|
Lower Level |
Storage |
|
|
18'1'' x 12'7'' |
|
Lower Level |
3pc Bathroom |
|
|
Measurements not available |
|
Lower Level |
Family Room |
|
|
18'1'' x 16'2'' |
|
Main Level |
Kitchen |
|
|
8'4'' x 9'2'' |
|
Main Level |
Breakfast |
|
|
6'6'' x 9'2'' |
|
Main Level |
Bedroom |
|
|
14'11'' x 9'10'' |
|
Main Level |
Dining Room |
|
|
9'6'' x 8'7'' |
|
Main Level |
Living Room |
|
|
16'11'' x 11'7'' |
|
Main Level |
Foyer |
|
|
11'7'' x 3'11'' |
Utilities
|
Cable
|
Available |
|
Electricity
|
Available |
|
Natural Gas
|
Available |
|
Telephone
|
Available |
https://www.realtor.ca/real-estate/28091707/5160-mulberry-drive-burlington








