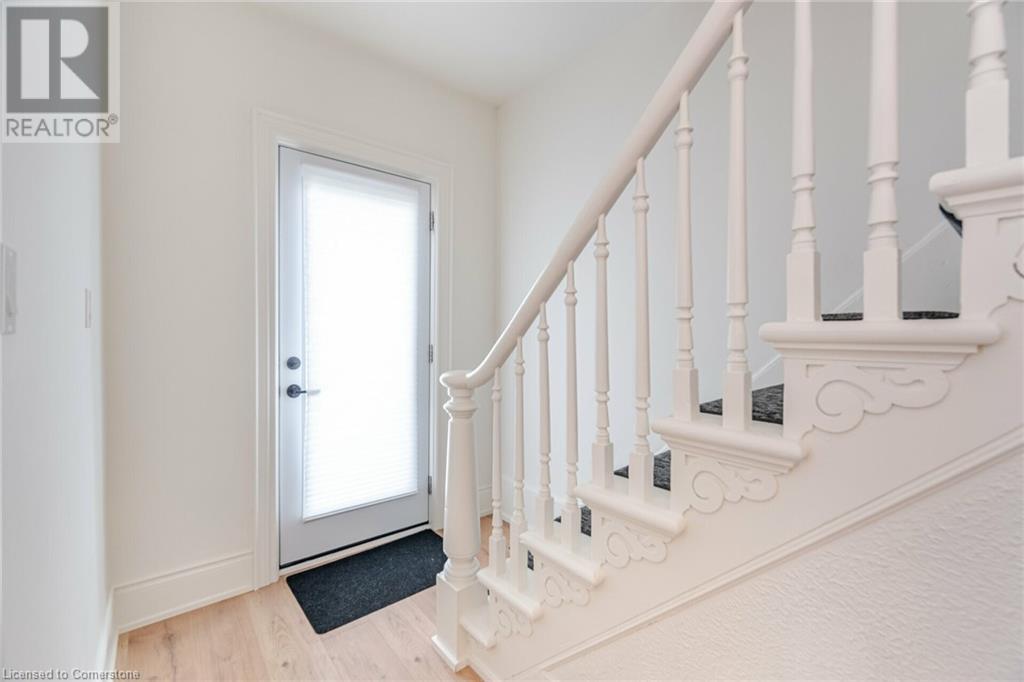519 Elizabeth Street Unit# 1 Burlington, Ontario L7R 2M4
2 Bedroom
1 Bathroom
932 sqft
Forced Air
$3,600 Monthly
Exceptional opportunity to rent a prime Downtown Burlington property, just a short stroll from shops, restaurants, coffee shops, Spencer Smith Park, and lakefront walking trails! This bungalow, 2-bedroom unit features a spacious main floor. Recently renovated and never lived-in, it's move-in ready with a brand new kitchen, washroom, flooring, laundry machines, light fixtures, fresh paint, and more! Enjoy complete privacy with a private entrance, private backyard, and double driveway. This rental property presents an incredible opportunity to live in the heart of downtown Burlington, surrounded by a lively community. (id:48699)
Property Details
| MLS® Number | XH4205285 |
| Property Type | Single Family |
| Equipment Type | None |
| Features | No Driveway |
| Parking Space Total | 2 |
| Rental Equipment Type | None |
Building
| Bathroom Total | 1 |
| Bedrooms Above Ground | 2 |
| Bedrooms Total | 2 |
| Basement Type | Crawl Space |
| Construction Style Attachment | Detached |
| Exterior Finish | Stucco |
| Foundation Type | Block |
| Heating Fuel | Natural Gas |
| Heating Type | Forced Air |
| Stories Total | 2 |
| Size Interior | 932 Sqft |
| Type | House |
| Utility Water | Municipal Water |
Land
| Acreage | No |
| Sewer | Municipal Sewage System |
| Size Depth | 100 Ft |
| Size Total Text | Under 1/2 Acre |
| Soil Type | Clay |
Rooms
| Level | Type | Length | Width | Dimensions |
|---|---|---|---|---|
| Second Level | 4pc Bathroom | 7'2'' x 11'8'' | ||
| Second Level | Laundry Room | 2'11'' x 2'7'' | ||
| Second Level | Bedroom | 10'8'' x 11'8'' | ||
| Second Level | Primary Bedroom | 15'3'' x 9'10'' | ||
| Main Level | Living Room | 13'1'' x 13'0'' | ||
| Main Level | Dining Room | 10'7'' x 11'4'' | ||
| Main Level | Kitchen | 8'0'' x 11'5'' |
https://www.realtor.ca/real-estate/27426484/519-elizabeth-street-unit-1-burlington
Interested?
Contact us for more information

























