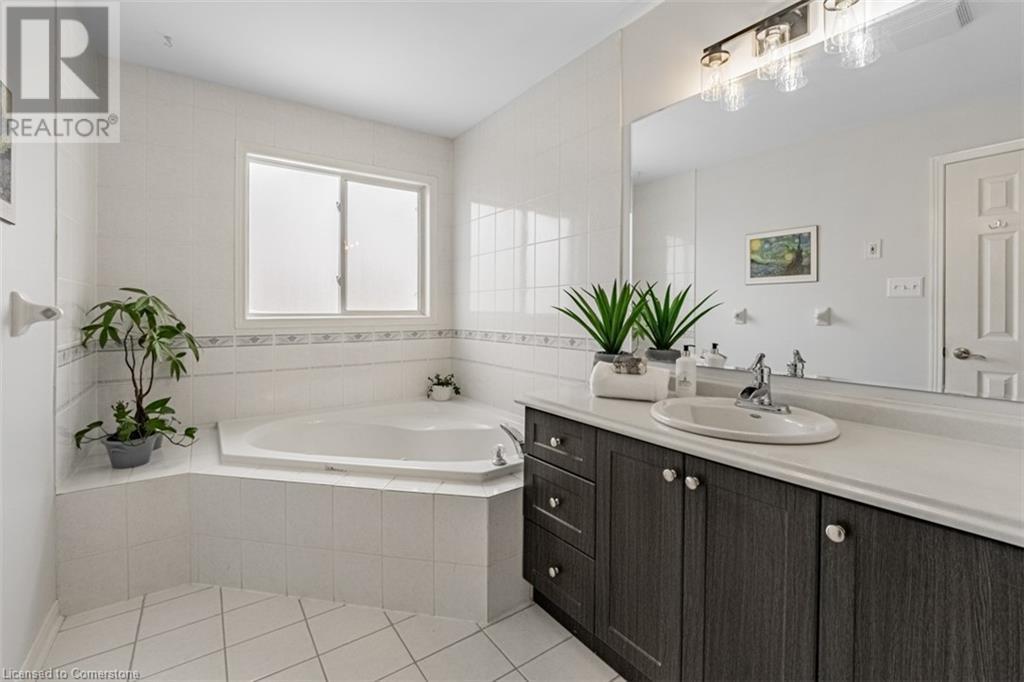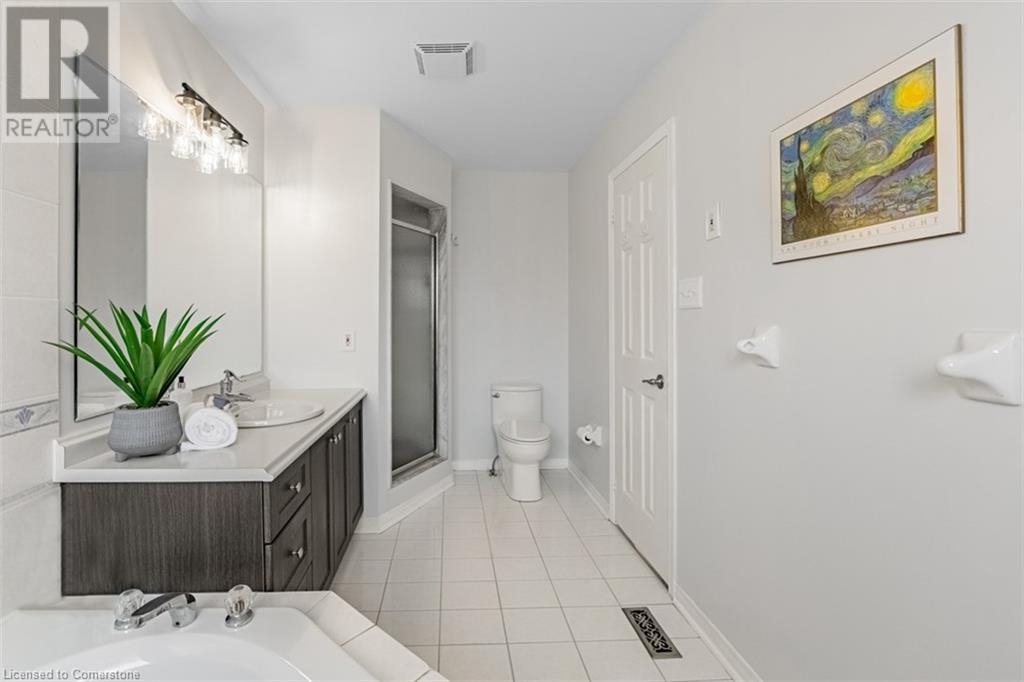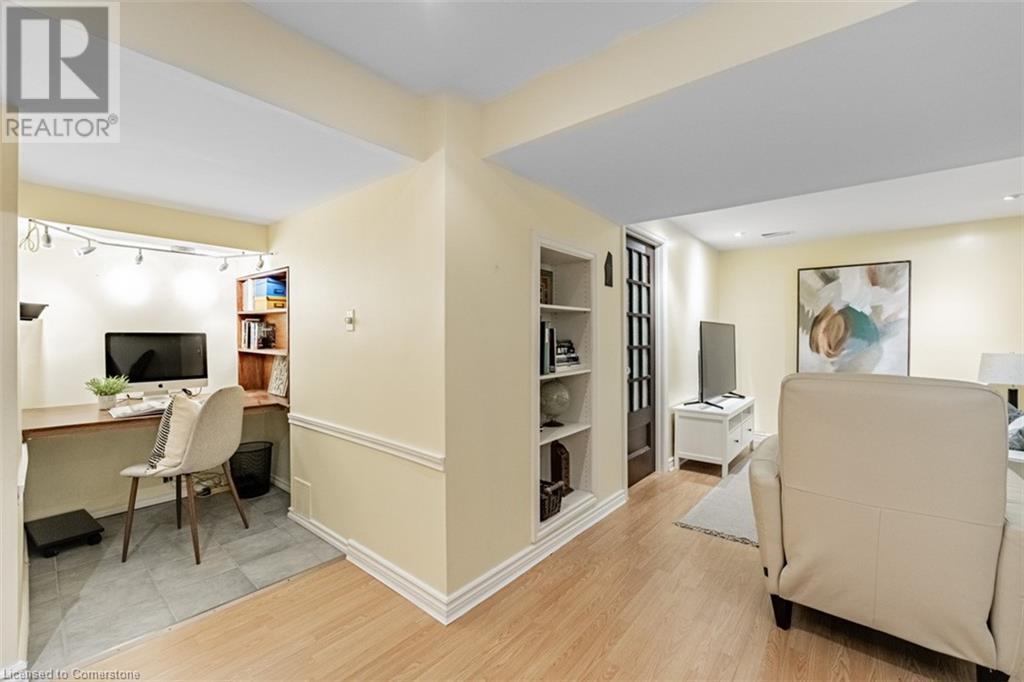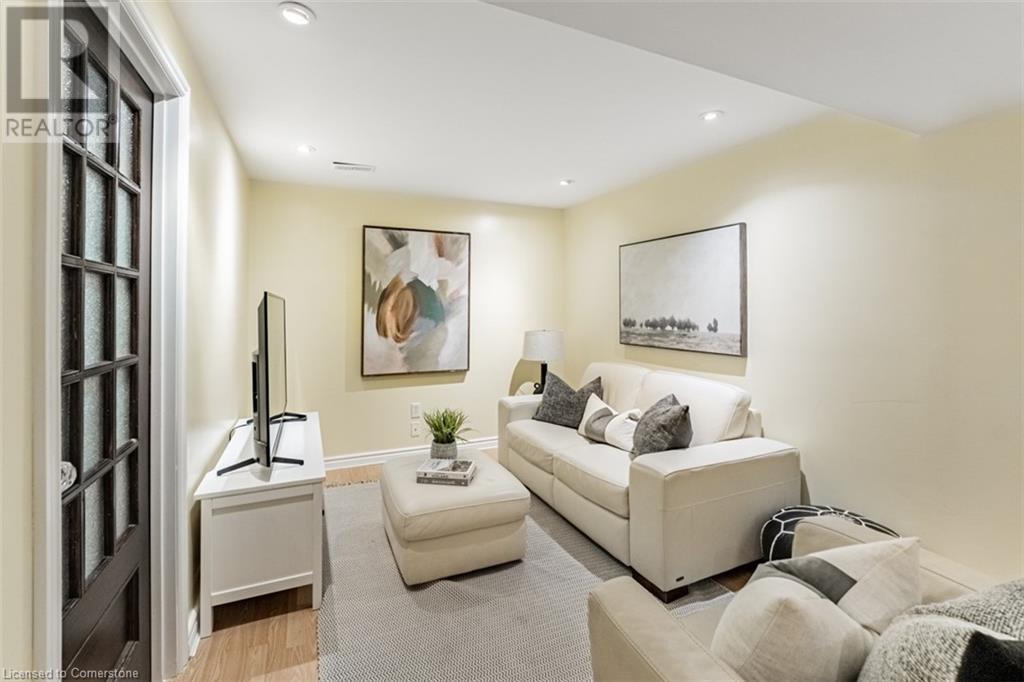3 Bedroom
4 Bathroom
2270 sqft
2 Level
Fireplace
Central Air Conditioning
Forced Air
$949,000
Updated and well maintained Freehold townhouse combines style, comfort, and convenience. Featuring 3 spacious bedrooms, 4 bathrooms, a finished basement, front porch, and a private fenced yard with direct access from the main level. Nestled in a family-friendly neighbourhood, it's just a short walk to Lampman Park, with quick access to schools, shops, restaurants, and public transit. Parking is a breeze with space for 3 cars - 1 in the garage and 2 on the driveway, plus direct entry to the mudroom. The main level has been freshly painted and boasts wood floors, an updated kitchen with a glass backsplash, and a central island perfect for cooking and entertaining. Upstairs, the large primary bedroom features a private ensuite and a walk-in closet. Two additional bedrooms and a 4-piece bathroom complete the upper floor. The finished basement offers even more space with an additional bathroom, recreation room, designated work-from-home area, storage, laundry, and cold cellar. Additional upgrades include a new A/C unit (2020) and a high-efficiency furnace (2020), roof (2015). (id:48699)
Property Details
|
MLS® Number
|
40696913 |
|
Property Type
|
Single Family |
|
Amenities Near By
|
Park, Place Of Worship, Playground, Public Transit, Schools, Shopping |
|
Community Features
|
School Bus |
|
Features
|
Southern Exposure, Paved Driveway |
|
Parking Space Total
|
3 |
|
Structure
|
Porch |
Building
|
Bathroom Total
|
4 |
|
Bedrooms Above Ground
|
3 |
|
Bedrooms Total
|
3 |
|
Appliances
|
Central Vacuum, Dishwasher, Dryer, Refrigerator, Stove, Washer, Microwave Built-in, Window Coverings, Garage Door Opener |
|
Architectural Style
|
2 Level |
|
Basement Development
|
Partially Finished |
|
Basement Type
|
Full (partially Finished) |
|
Construction Style Attachment
|
Attached |
|
Cooling Type
|
Central Air Conditioning |
|
Exterior Finish
|
Brick Veneer |
|
Fire Protection
|
Alarm System |
|
Fireplace Present
|
Yes |
|
Fireplace Total
|
1 |
|
Foundation Type
|
Unknown |
|
Half Bath Total
|
2 |
|
Heating Fuel
|
Natural Gas |
|
Heating Type
|
Forced Air |
|
Stories Total
|
2 |
|
Size Interior
|
2270 Sqft |
|
Type
|
Row / Townhouse |
|
Utility Water
|
Municipal Water |
Parking
Land
|
Access Type
|
Highway Access |
|
Acreage
|
No |
|
Land Amenities
|
Park, Place Of Worship, Playground, Public Transit, Schools, Shopping |
|
Sewer
|
Municipal Sewage System |
|
Size Depth
|
100 Ft |
|
Size Frontage
|
19 Ft |
|
Size Total Text
|
Under 1/2 Acre |
|
Zoning Description
|
Urm-69 |
Rooms
| Level |
Type |
Length |
Width |
Dimensions |
|
Second Level |
Bedroom |
|
|
10'3'' x 9'0'' |
|
Second Level |
Bedroom |
|
|
13'2'' x 8'5'' |
|
Second Level |
4pc Bathroom |
|
|
6'0'' x 8'5'' |
|
Second Level |
4pc Bathroom |
|
|
13'2'' x 6'9'' |
|
Second Level |
Primary Bedroom |
|
|
18'7'' x 10'8'' |
|
Basement |
2pc Bathroom |
|
|
Measurements not available |
|
Basement |
Recreation Room |
|
|
17'0'' x 9'1'' |
|
Main Level |
Mud Room |
|
|
3'0'' x 7'10'' |
|
Main Level |
2pc Bathroom |
|
|
5'0'' x 5'0'' |
|
Main Level |
Dining Room |
|
|
9'8'' x 12'4'' |
|
Main Level |
Kitchen |
|
|
13'5'' x 9'0'' |
|
Main Level |
Living Room |
|
|
13'5'' x 9'0'' |
https://www.realtor.ca/real-estate/27922751/5195-thornburn-drive-burlington




































