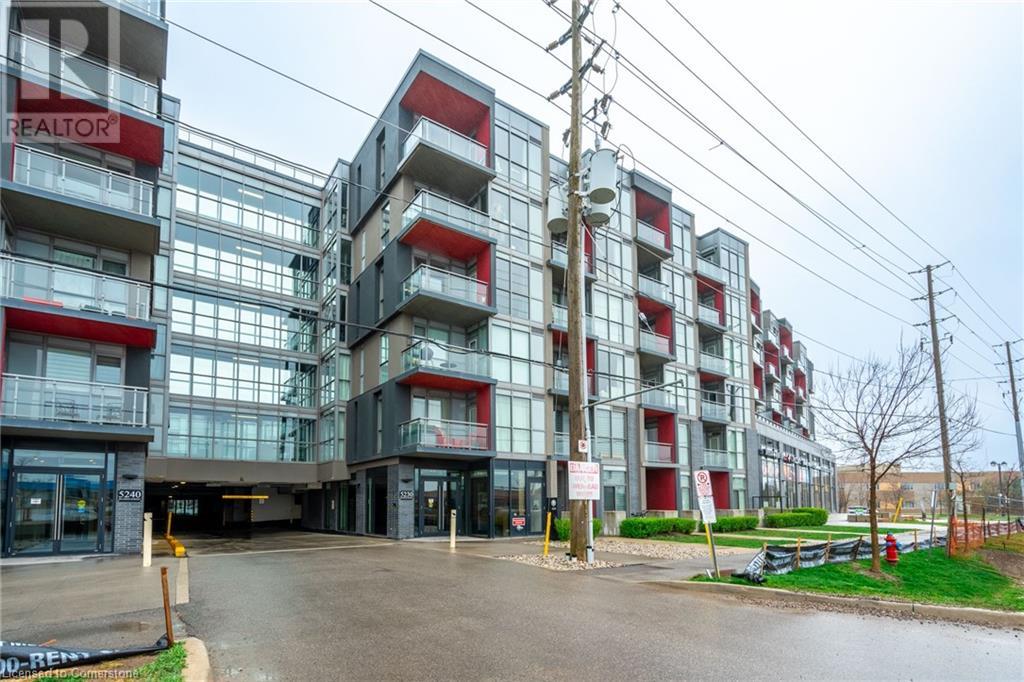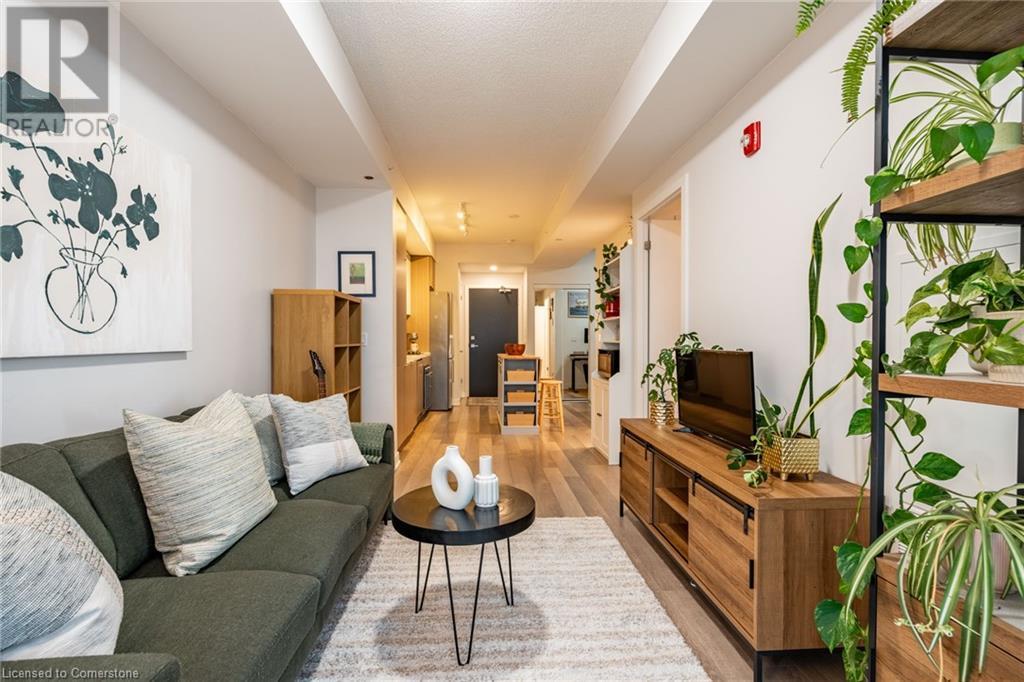5230 Dundas Street Unit# A428 Burlington, Ontario L7L 0J5
$525,000Maintenance, Insurance, Heat, Parking
$452.54 Monthly
Maintenance, Insurance, Heat, Parking
$452.54 MonthlyWelcome to this super cute one bedroom plus den, 574 square foot condo in Burlington’s popular LINK building. Perfect for first time buyers or down-sizers, this condo has modern European finishes, vinyl plank flooring, a stainless-steel fridge, oven and range and convenient in-suite washer & dryer. Enjoy north views off the covered balcony overlooking the Niagara Escarpment. The LINK building offers all the amenities you could want: concierge, gym, party room, plunge pools, sauna and BBQ’s with sitting areas. The location can’t be beat, as it is just mere steps away from the biking and hiking at Bronte Creek Provincial Park and a short drive to QEW/403/407, Appleby GO station and tons of shopping, grocery and dining options. Don’t be TOO LATE*! *REG TM. RSA. (id:48699)
Property Details
| MLS® Number | XH4206381 |
| Property Type | Single Family |
| Amenities Near By | Golf Nearby, Hospital, Park, Place Of Worship, Public Transit, Schools |
| Community Features | Community Centre |
| Features | Conservation/green Belt, Balcony, Carpet Free, No Driveway |
| Parking Space Total | 1 |
Building
| Bathroom Total | 1 |
| Bedrooms Above Ground | 1 |
| Bedrooms Below Ground | 1 |
| Bedrooms Total | 2 |
| Amenities | Exercise Centre, Party Room |
| Constructed Date | 2017 |
| Construction Style Attachment | Attached |
| Exterior Finish | Brick, Stucco |
| Foundation Type | Poured Concrete |
| Heating Fuel | Natural Gas |
| Heating Type | Other |
| Stories Total | 1 |
| Size Interior | 574 Sqft |
| Type | Apartment |
| Utility Water | Municipal Water |
Parking
| Underground |
Land
| Acreage | No |
| Land Amenities | Golf Nearby, Hospital, Park, Place Of Worship, Public Transit, Schools |
| Sewer | Municipal Sewage System |
| Size Total Text | Under 1/2 Acre |
| Soil Type | Clay |
Rooms
| Level | Type | Length | Width | Dimensions |
|---|---|---|---|---|
| Main Level | 4pc Bathroom | ' x ' | ||
| Main Level | Primary Bedroom | 10'7'' x 8'5'' | ||
| Main Level | Den | 8'2'' x 5'6'' | ||
| Main Level | Kitchen | 13'3'' x 9'1'' | ||
| Main Level | Living Room | 15'4'' x 7'8'' |
https://www.realtor.ca/real-estate/27425568/5230-dundas-street-unit-a428-burlington
Interested?
Contact us for more information




























