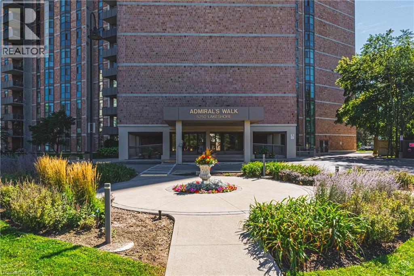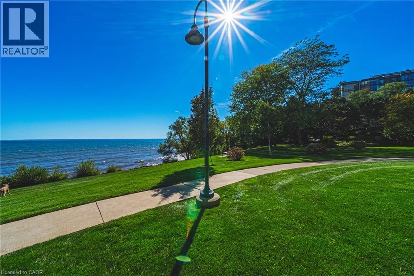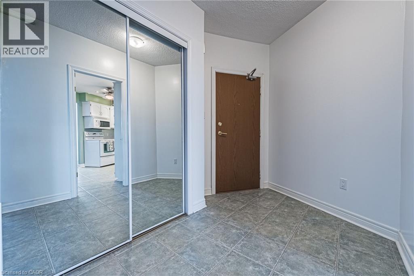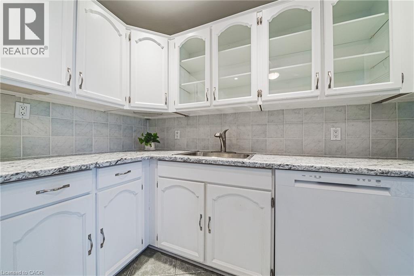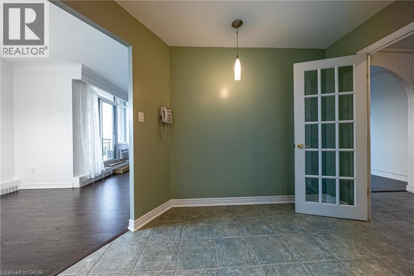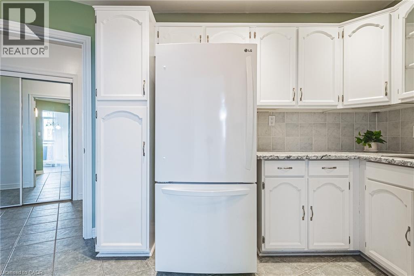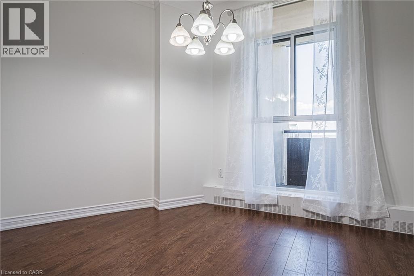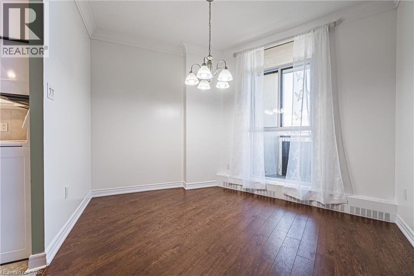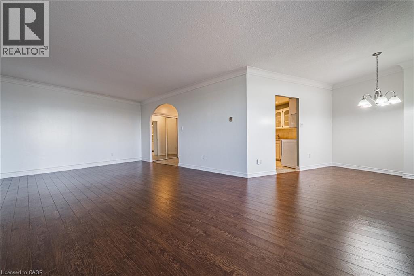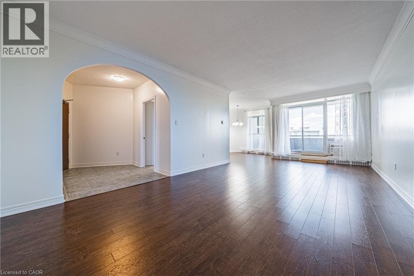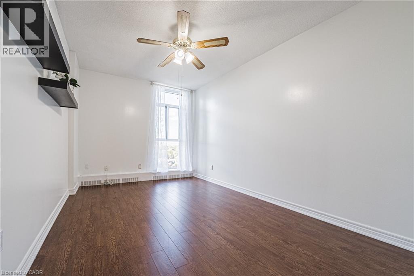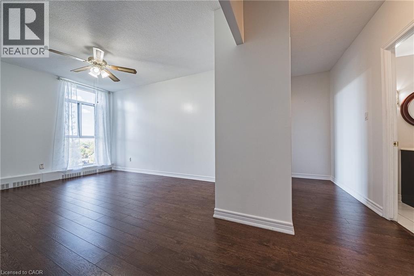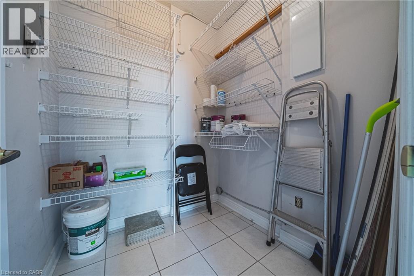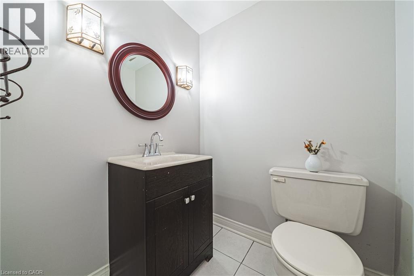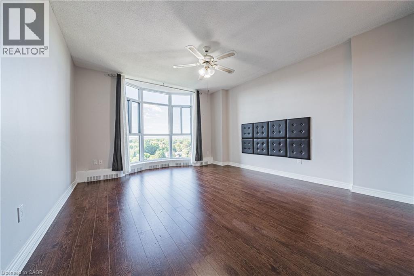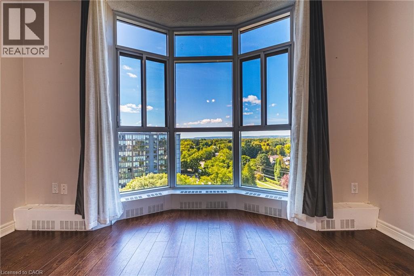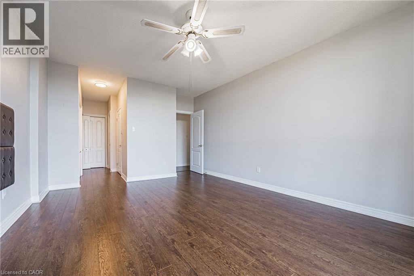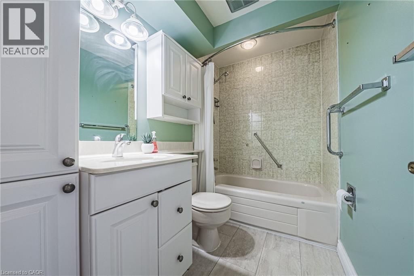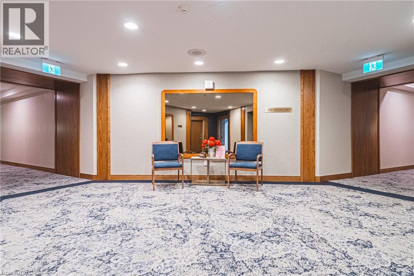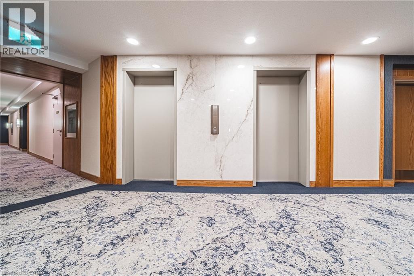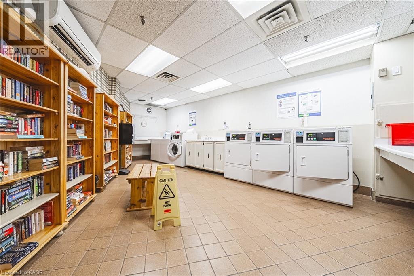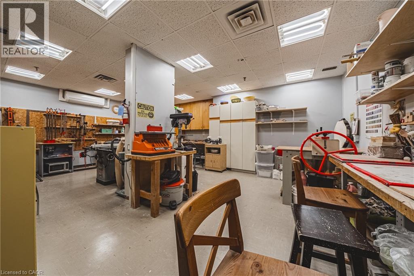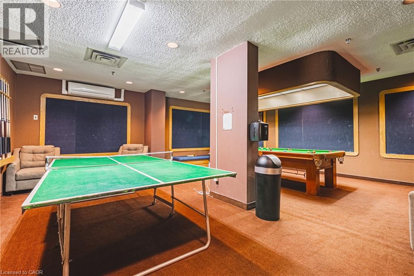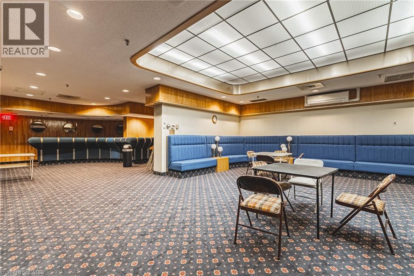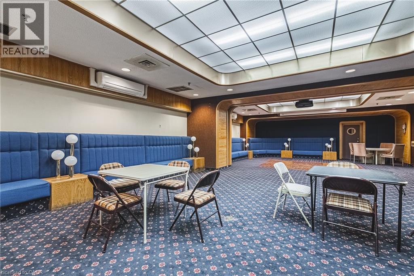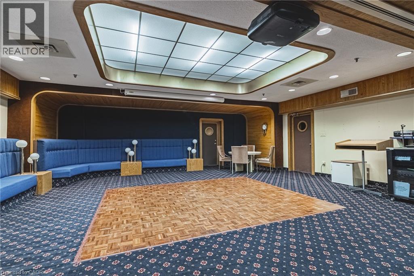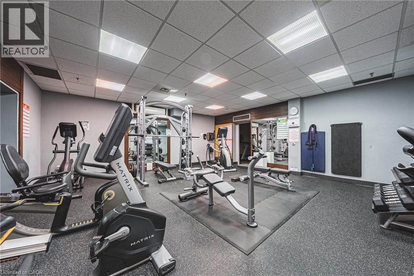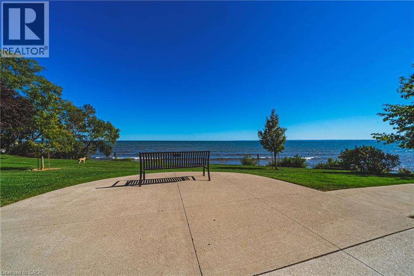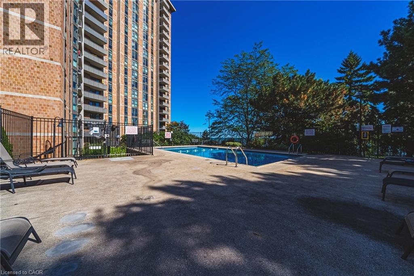2 Bedroom
2 Bathroom
1365 sqft
Indoor Pool
Wall Unit
Radiant Heat
$2,800 Monthly
Insurance, Heat, Electricity, Property Management, Water, Exterior Maintenance, Parking, Residential Manager
Welcome to Admiral's Walk! This all inclusive Lease, is a spacious one-bedroom plus den condo that offers nearly 1,400 square feet of carpet-free living. The den is perfect for a home office or study and is large enough to accommodate a daybed or pull-out sofa for guests. You'll also enjoy the convenience of a full bathroom plus a powder room. Laundry facilities are available on every floor, with larger laundry amenities located on the lower level. Take advantage of the building's great amenities — work out in the gym, enjoy a game of pool, outdoor pool or relax by Lake Ontario, just steps from your back door. A wonderful place to call home! All Utilities included in monthly lease payment. Tenant only responsible for their phone, internet and cable Strictly no pets, smoking, or vaping. Must have proof of Renters insurance before key exchange RENTAL APPLICATION, Complete Equifax Report, Employment 2+years, 3 month paystubs, & Photo ID, 1Year Lease (id:48699)
Property Details
|
MLS® Number
|
40774151 |
|
Property Type
|
Single Family |
|
Equipment Type
|
None |
|
Features
|
Conservation/green Belt, Balcony, Laundry- Coin Operated, No Pet Home, Automatic Garage Door Opener |
|
Parking Space Total
|
1 |
|
Pool Type
|
Indoor Pool |
|
Rental Equipment Type
|
None |
|
Storage Type
|
Locker |
Building
|
Bathroom Total
|
2 |
|
Bedrooms Above Ground
|
1 |
|
Bedrooms Below Ground
|
1 |
|
Bedrooms Total
|
2 |
|
Amenities
|
Car Wash, Exercise Centre, Party Room |
|
Appliances
|
Dishwasher, Refrigerator, Stove, Garage Door Opener |
|
Basement Type
|
None |
|
Constructed Date
|
1978 |
|
Construction Style Attachment
|
Attached |
|
Cooling Type
|
Wall Unit |
|
Exterior Finish
|
Brick, Brick Veneer |
|
Half Bath Total
|
1 |
|
Heating Fuel
|
Natural Gas |
|
Heating Type
|
Radiant Heat |
|
Stories Total
|
1 |
|
Size Interior
|
1365 Sqft |
|
Type
|
Apartment |
|
Utility Water
|
Municipal Water |
Parking
Land
|
Acreage
|
No |
|
Sewer
|
Municipal Sewage System |
|
Size Total Text
|
Unknown |
|
Zoning Description
|
Rm4.66 |
Rooms
| Level |
Type |
Length |
Width |
Dimensions |
|
Main Level |
Den |
|
|
14'6'' x 10'2'' |
|
Main Level |
4pc Bathroom |
|
|
Measurements not available |
|
Main Level |
Primary Bedroom |
|
|
16'1'' x 13'4'' |
|
Main Level |
2pc Bathroom |
|
|
Measurements not available |
|
Main Level |
Storage |
|
|
6'0'' x 4'11'' |
|
Main Level |
Living Room |
|
|
24'2'' x 12'6'' |
|
Main Level |
Dining Room |
|
|
11'2'' x 10'0'' |
|
Main Level |
Eat In Kitchen |
|
|
10'1'' x 9'8'' |
|
Main Level |
Foyer |
|
|
7'11'' x 6'0'' |
https://www.realtor.ca/real-estate/28942470/5250-lakeshore-road-unit-1009-burlington

