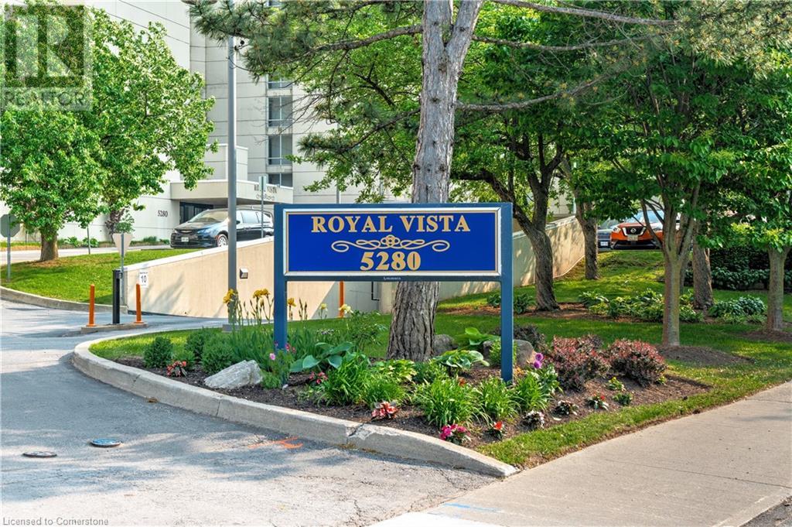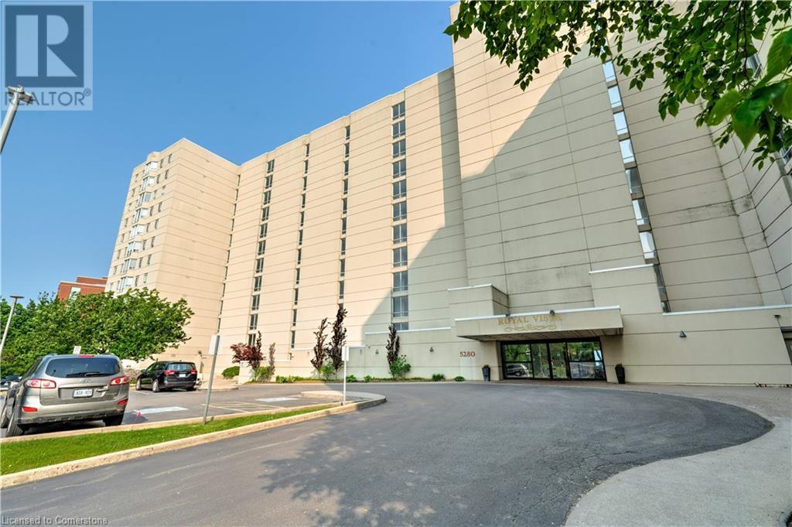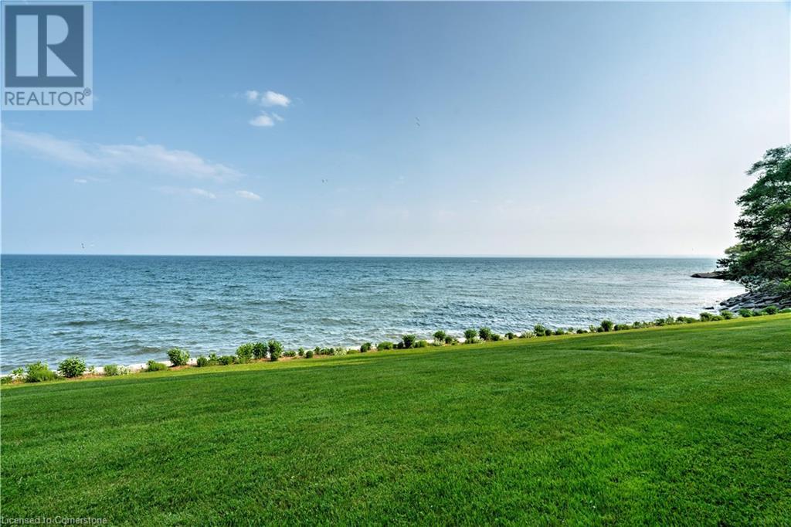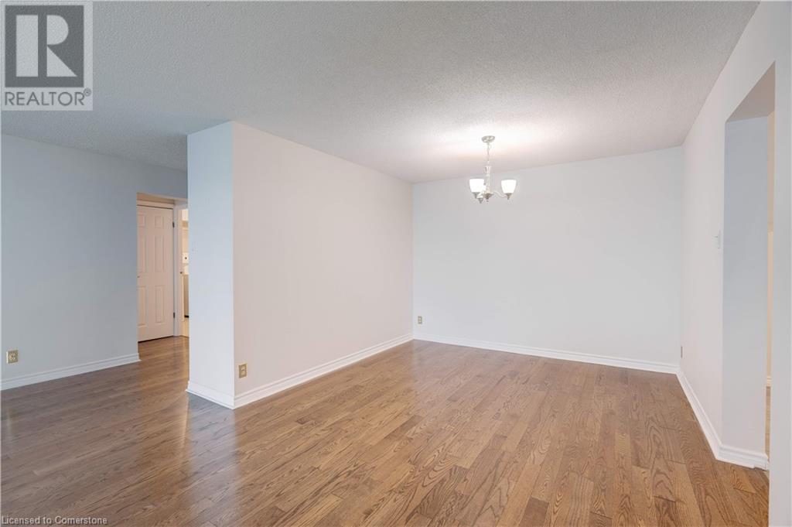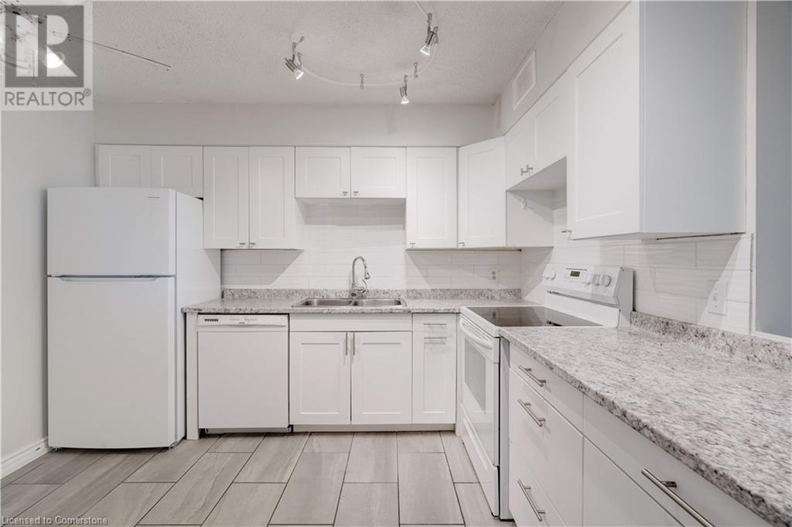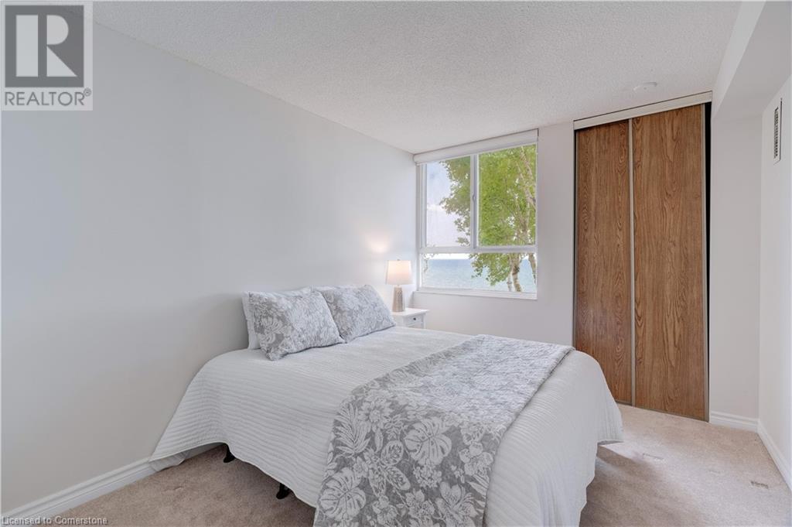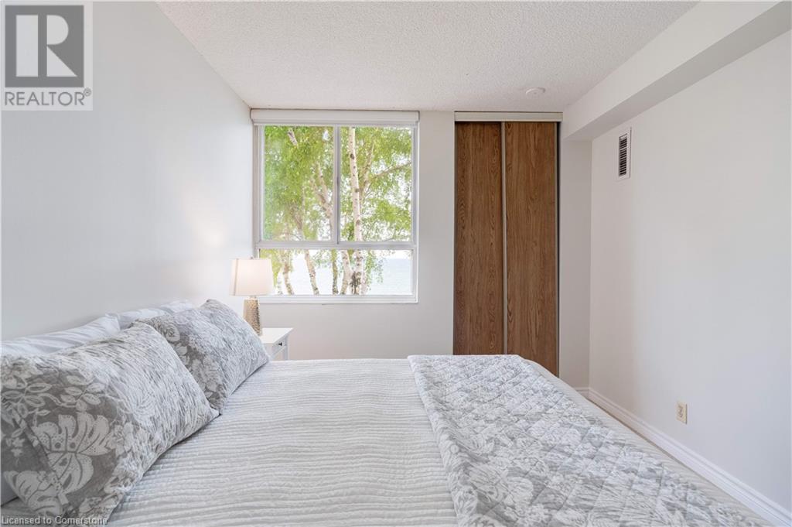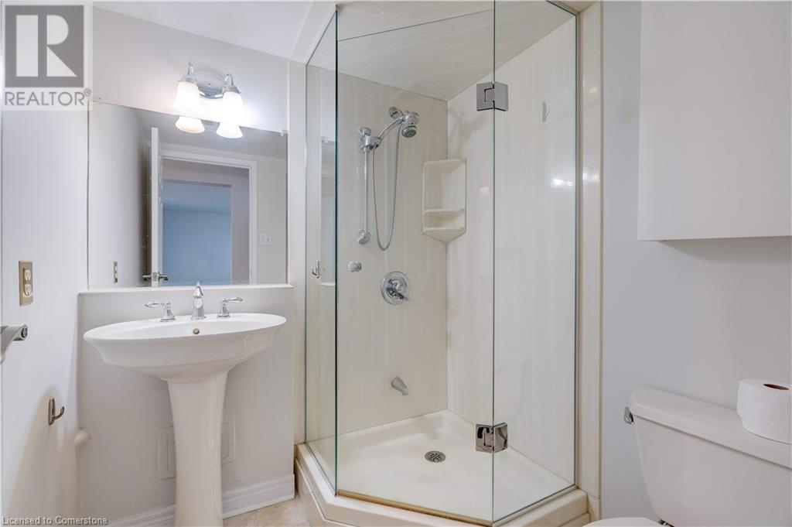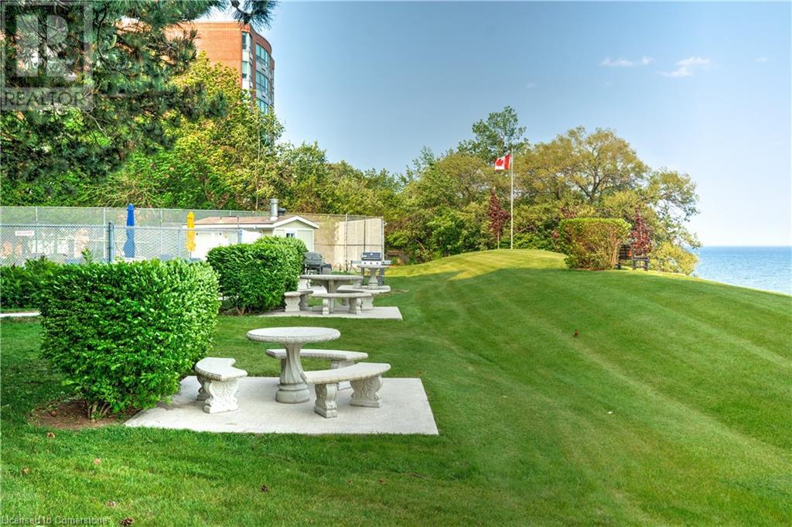5280 Lakeshore Road Unit# 205 Burlington, Ontario L7L 5R1
$829,900Maintenance, Insurance, Parking, Heat, Electricity, Water
$1,060 Monthly
Maintenance, Insurance, Parking, Heat, Electricity, Water
$1,060 MonthlyWelcome to the Royal Vista, a highly sought-after LAKEFRONT residence on the border of Burlington and Oakville. The condo features an inviting open-concept living area with unobstructed views of Lake Ontario. Spacious 2 Bedroom 2 bathroom featuring ensuite in the primary bedroom. Good size laundry room with plenty of storage. A generously sized dining room is perfect for family gatherings. Amenities include; an outdoor pool, a tennis/ pickleball court, barbecues, saunas, gym, party room, visitor parking . Situated within walking distance to waterfront parks, trails and within minutes to shopping, restaurants, QEW, Appleby GO Station, Bronte Harbour and downtown Burlington, (id:48699)
Property Details
| MLS® Number | 40734701 |
| Property Type | Single Family |
| Amenities Near By | Park |
| Community Features | Quiet Area |
| Equipment Type | None |
| Features | Southern Exposure, Balcony, No Pet Home |
| Parking Space Total | 1 |
| Pool Type | Inground Pool |
| Rental Equipment Type | None |
| Structure | Tennis Court |
| View Type | Lake View |
Building
| Bathroom Total | 2 |
| Bedrooms Above Ground | 2 |
| Bedrooms Total | 2 |
| Amenities | Exercise Centre, Party Room |
| Appliances | Dishwasher, Dryer, Refrigerator, Stove, Washer, Garage Door Opener |
| Basement Type | None |
| Construction Style Attachment | Attached |
| Cooling Type | Central Air Conditioning |
| Exterior Finish | Concrete, Stucco |
| Heating Fuel | Natural Gas |
| Heating Type | Forced Air |
| Stories Total | 1 |
| Size Interior | 1196 Sqft |
| Type | Apartment |
| Utility Water | Municipal Water |
Parking
| Underground | |
| Visitor Parking |
Land
| Acreage | No |
| Land Amenities | Park |
| Sewer | Municipal Sewage System |
| Size Total Text | Unknown |
| Zoning Description | Rm4-218 |
Rooms
| Level | Type | Length | Width | Dimensions |
|---|---|---|---|---|
| Main Level | Laundry Room | 9'8'' x 5'10'' | ||
| Main Level | 3pc Bathroom | 6'0'' x 5'10'' | ||
| Main Level | Bedroom | 11'5'' x 9'2'' | ||
| Main Level | Full Bathroom | 8'0'' x 7'0'' | ||
| Main Level | Primary Bedroom | 14'11'' x 10'2'' | ||
| Main Level | Sunroom | 17'1'' x 7'6'' | ||
| Main Level | Kitchen | 10'6'' x 9'11'' | ||
| Main Level | Dining Room | 15'6'' x 9'11'' | ||
| Main Level | Living Room | 17'10'' x 17'5'' |
https://www.realtor.ca/real-estate/28427891/5280-lakeshore-road-unit-205-burlington
Interested?
Contact us for more information

