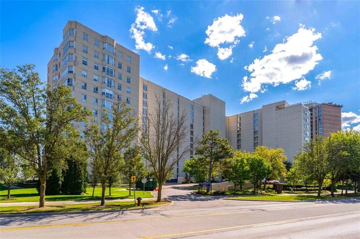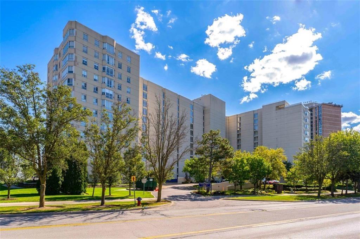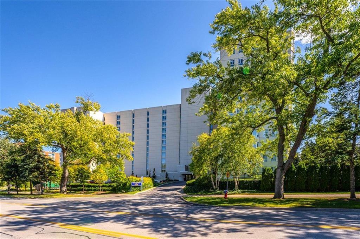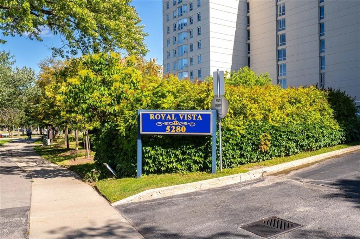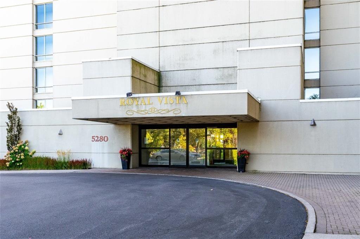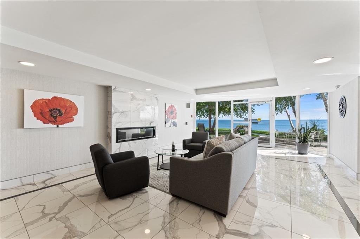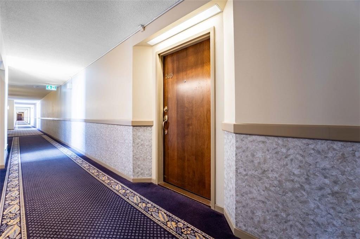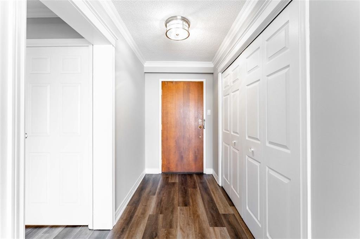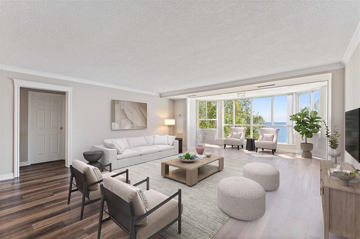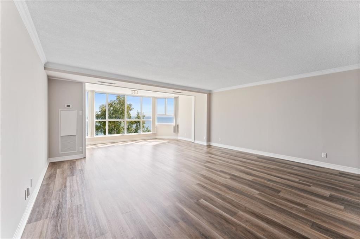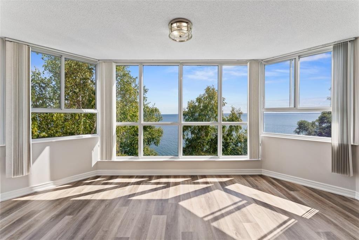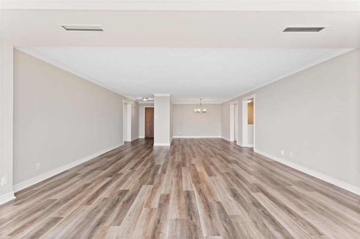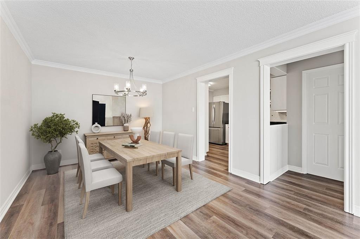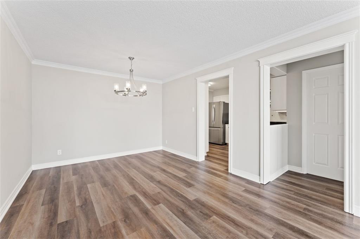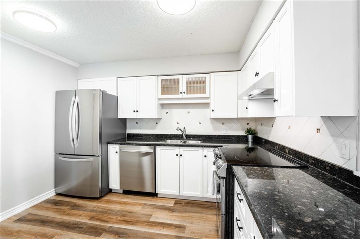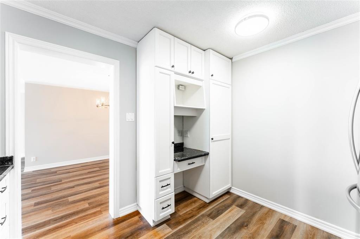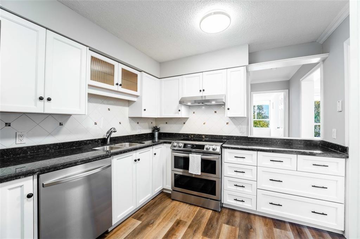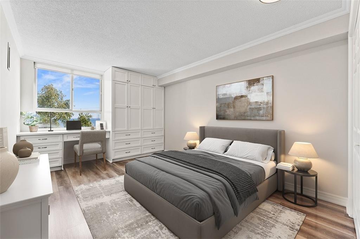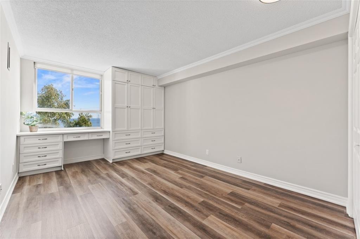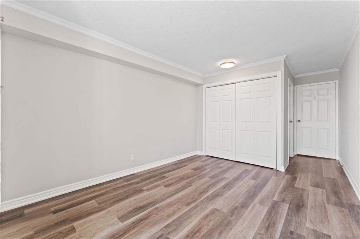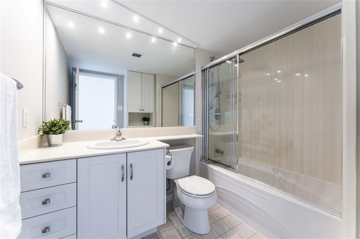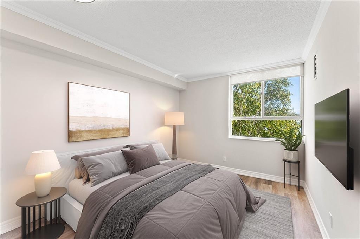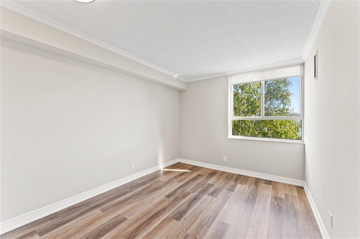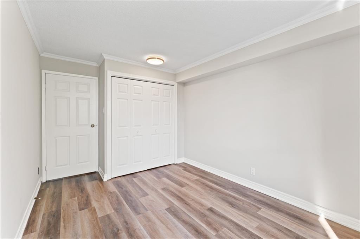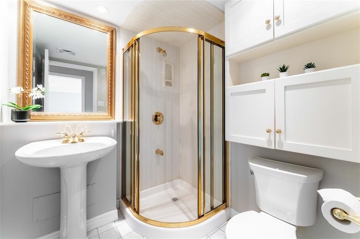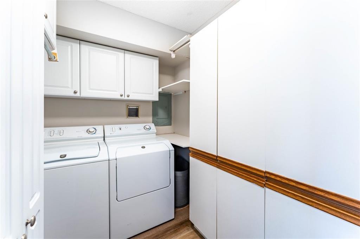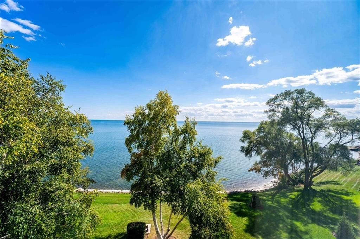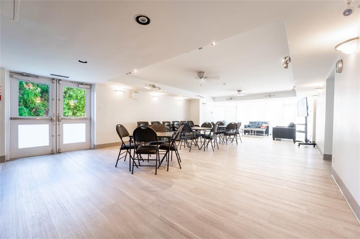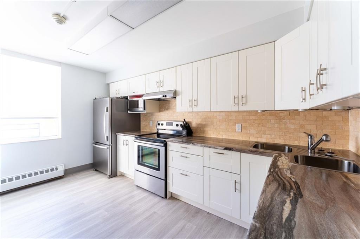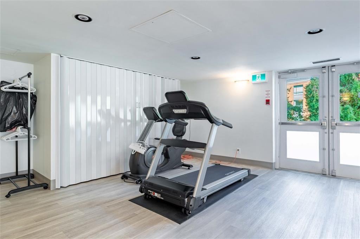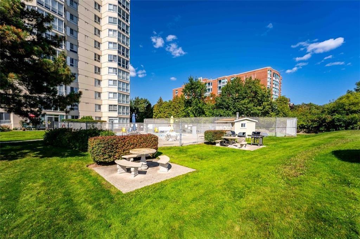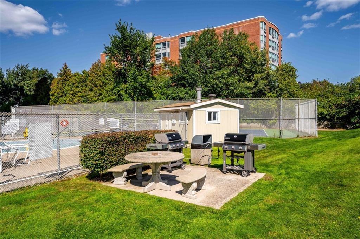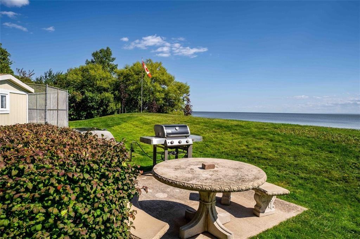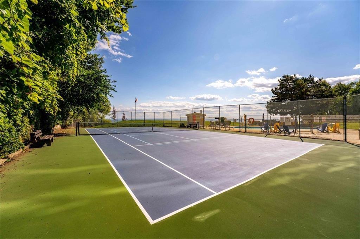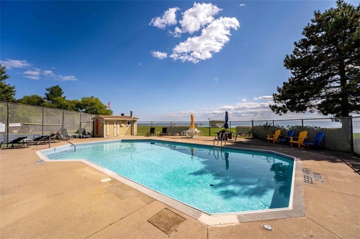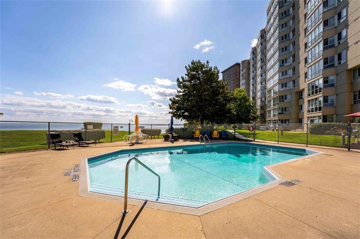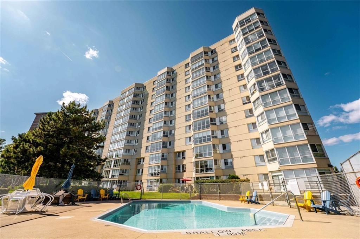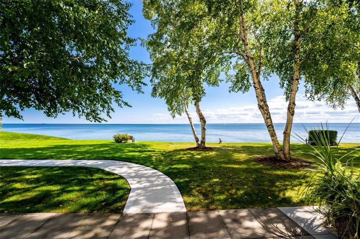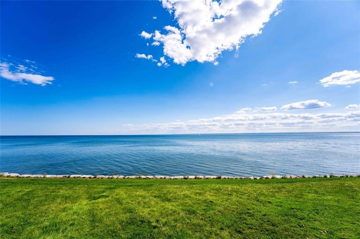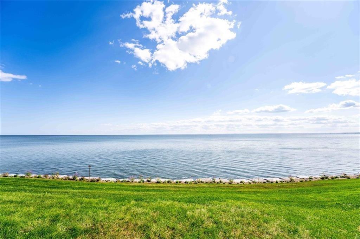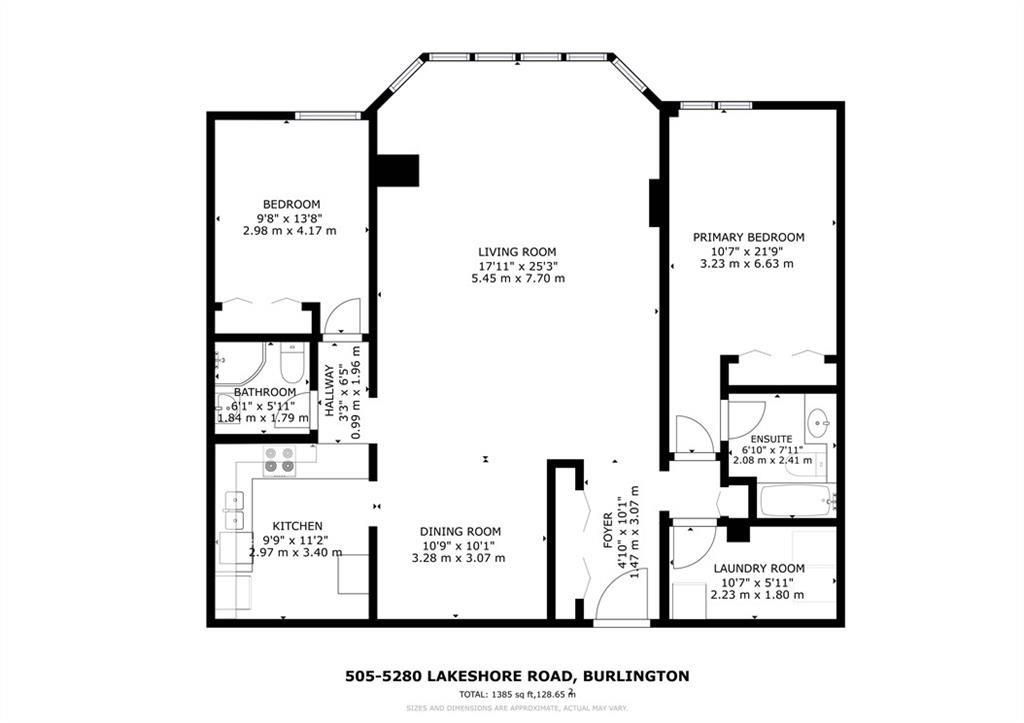5280 Lakeshore Road, Unit #505 Burlington, Ontario L7L 5R1
$849,900Maintenance,
$963.20 Monthly
Maintenance,
$963.20 MonthlyHighly sought-after Lake facing unit in the immaculately maintained Royal Vista! Nestled in the lush treetops of the manicured property, overlooking Lake Ontario, this spacious two bedroom, 2 bathroom unit features over 1,300 sq.ft. of living space with many recent updates, including freshly painted walls, crown molding and luxury plank vinyl flooring (no carpet in the unit). The solarium has been opened to extend the living / great room with breathtaking water views and is open to the dining room. The kitchen showcases granite counter tops, backsplash and stainless-steel appliances. The primary bedroom features custom built-in wardrobes and work-top / vanity, and 4 pc. ensuite bathroom. Spacious second bedroom and 3 pc. bathroom. Laundry room with ample extra storage. Five-star building amenities include on-site superintendents, heated in-ground pool, hot tub, tennis / pickleball court, lakeside BBQ area, exercise room, party room, bicycle storage and visitor parking. Centrally located close to shopping, amenities, and parks, with easy highway access. No disappointments – don’t miss your chance! RSA. (id:48699)
Property Details
| MLS® Number | H4184965 |
| Property Type | Single Family |
| Equipment Type | None |
| Features | Southern Exposure, Paved Driveway, Shared Driveway |
| Parking Space Total | 1 |
| Pool Type | Inground Pool, Outdoor Pool |
| Rental Equipment Type | None |
Building
| Bathroom Total | 2 |
| Bedrooms Above Ground | 2 |
| Bedrooms Total | 2 |
| Amenities | Exercise Centre, Party Room |
| Appliances | Dishwasher, Dryer, Refrigerator, Stove, Washer & Dryer, Blinds |
| Basement Type | None |
| Constructed Date | 1982 |
| Cooling Type | Central Air Conditioning |
| Exterior Finish | Brick, Stucco |
| Heating Fuel | Natural Gas |
| Heating Type | Forced Air |
| Stories Total | 1 |
| Size Exterior | 1385 Sqft |
| Size Interior | 1385 Sqft |
| Type | Apartment |
| Utility Water | Municipal Water |
Parking
| Shared | |
| Underground |
Land
| Acreage | No |
| Sewer | Municipal Sewage System |
| Size Depth | 330 Ft |
| Size Frontage | 414 Ft |
| Size Irregular | 414 X 330 |
| Size Total Text | 414 X 330|1/2 - 1.99 Acres |
| Soil Type | Loam |
| Zoning Description | Rh4 |
Rooms
| Level | Type | Length | Width | Dimensions |
|---|---|---|---|---|
| Ground Level | Laundry Room | Measurements not available | ||
| Ground Level | 3pc Bathroom | Measurements not available | ||
| Ground Level | Bedroom | 11' 5'' x 9' 8'' | ||
| Ground Level | 4pc Ensuite Bath | Measurements not available | ||
| Ground Level | Primary Bedroom | 15' '' x 10' 7'' | ||
| Ground Level | Kitchen | 11' 2'' x 9' 9'' | ||
| Ground Level | Dining Room | 10' 9'' x 10' 1'' | ||
| Ground Level | Living Room | 25' 3'' x 17' 11'' | ||
| Ground Level | Foyer | Measurements not available |
https://www.realtor.ca/real-estate/26494367/5280-lakeshore-road-unit-505-burlington
Interested?
Contact us for more information

