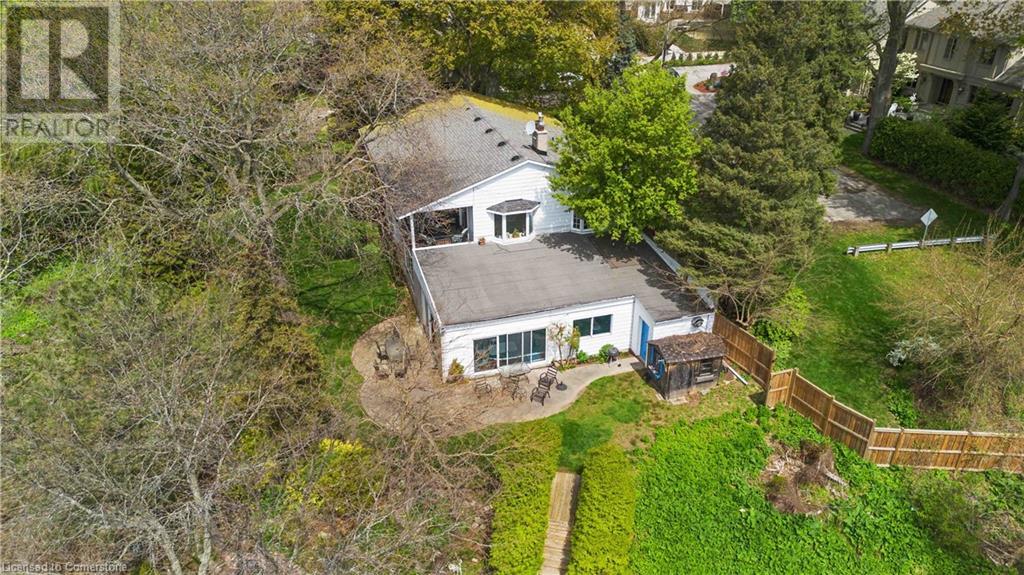3 Bedroom
3 Bathroom
2648 sqft
Raised Bungalow
Indoor Pool
Central Air Conditioning
Forced Air
Waterfront
$1,999,999
A truly rare offering in one of Burlington’s most coveted neighbourhoods! Situated at the end of a cul-de-sac, this bayfront bungalow combines timeless charm with unbeatable lakefront living, offering an indoor pool and panoramic views of the water. Set on a prime lot with direct access to the bay, this exceptional home features a dockside patio, and private boat dock—perfect for boating enthusiasts or those who simply love the serenity of the water. Enjoy unobstructed lake views from the comfort of your living spaces, or step outside to soak in the beauty of your surroundings. This property has amazing potential and is ideally located just minutes from Burlington’s vibrant downtown core, restaurants, shopping, Spencer Smith Park, and Burlington Golf and Country Club. (id:48699)
Property Details
|
MLS® Number
|
40728214 |
|
Property Type
|
Single Family |
|
Amenities Near By
|
Golf Nearby, Hospital, Park |
|
Community Features
|
Quiet Area |
|
Features
|
Paved Driveway |
|
Parking Space Total
|
6 |
|
Pool Type
|
Indoor Pool |
|
View Type
|
Lake View |
|
Water Front Name
|
Lake Ontario |
|
Water Front Type
|
Waterfront |
Building
|
Bathroom Total
|
3 |
|
Bedrooms Above Ground
|
1 |
|
Bedrooms Below Ground
|
2 |
|
Bedrooms Total
|
3 |
|
Appliances
|
Dryer, Refrigerator, Stove, Washer |
|
Architectural Style
|
Raised Bungalow |
|
Basement Development
|
Finished |
|
Basement Type
|
Full (finished) |
|
Construction Style Attachment
|
Detached |
|
Cooling Type
|
Central Air Conditioning |
|
Exterior Finish
|
Brick |
|
Heating Type
|
Forced Air |
|
Stories Total
|
1 |
|
Size Interior
|
2648 Sqft |
|
Type
|
House |
|
Utility Water
|
Municipal Water |
Parking
Land
|
Access Type
|
Water Access, Road Access, Highway Access |
|
Acreage
|
No |
|
Land Amenities
|
Golf Nearby, Hospital, Park |
|
Sewer
|
Municipal Sewage System |
|
Size Depth
|
121 Ft |
|
Size Frontage
|
144 Ft |
|
Size Total Text
|
Under 1/2 Acre |
|
Surface Water
|
Lake |
|
Zoning Description
|
R2.1 |
Rooms
| Level |
Type |
Length |
Width |
Dimensions |
|
Lower Level |
Storage |
|
|
18'1'' x 10'4'' |
|
Lower Level |
Laundry Room |
|
|
11'3'' x 11'1'' |
|
Lower Level |
3pc Bathroom |
|
|
4'6'' x 5'2'' |
|
Lower Level |
Bedroom |
|
|
10'8'' x 13'6'' |
|
Lower Level |
Bedroom |
|
|
10'9'' x 13'11'' |
|
Lower Level |
Recreation Room |
|
|
27'0'' x 17'2'' |
|
Main Level |
Full Bathroom |
|
|
7'4'' x 7'8'' |
|
Main Level |
Primary Bedroom |
|
|
22'4'' x 11'5'' |
|
Main Level |
4pc Bathroom |
|
|
4'9'' x 7'8'' |
|
Main Level |
Living Room |
|
|
16'2'' x 12'2'' |
|
Main Level |
Breakfast |
|
|
13'2'' x 6'11'' |
|
Main Level |
Kitchen |
|
|
11'10'' x 7'6'' |
|
Main Level |
Dining Room |
|
|
11'6'' x 14'7'' |
|
Main Level |
Family Room |
|
|
13'9'' x 15'3'' |
|
Main Level |
Foyer |
|
|
6'6'' x 7'9'' |
https://www.realtor.ca/real-estate/28367048/532-allview-avenue-burlington































