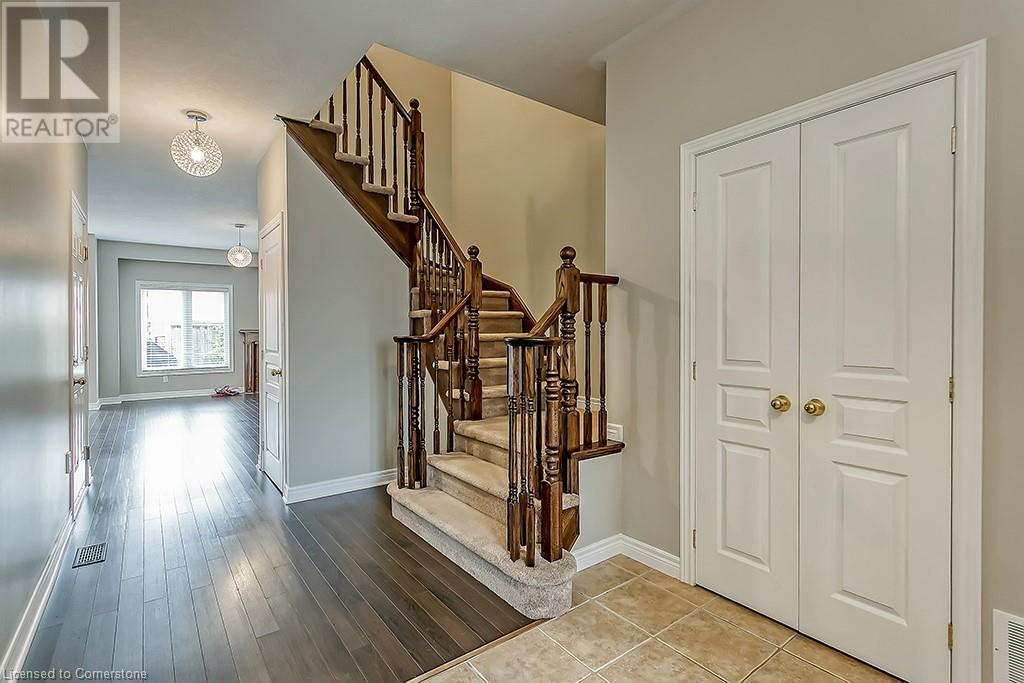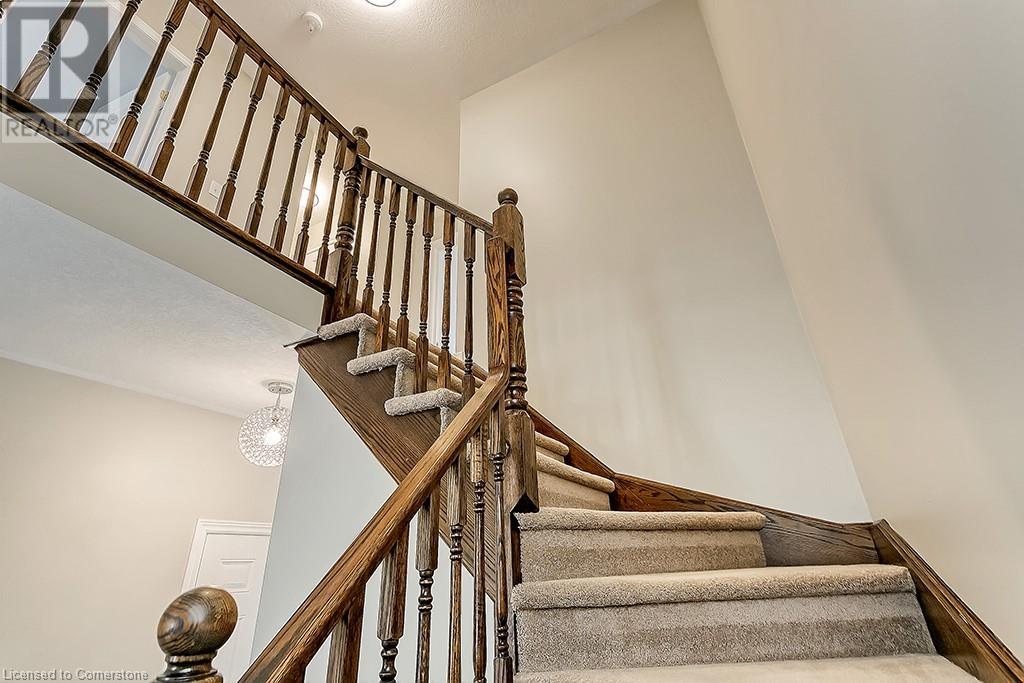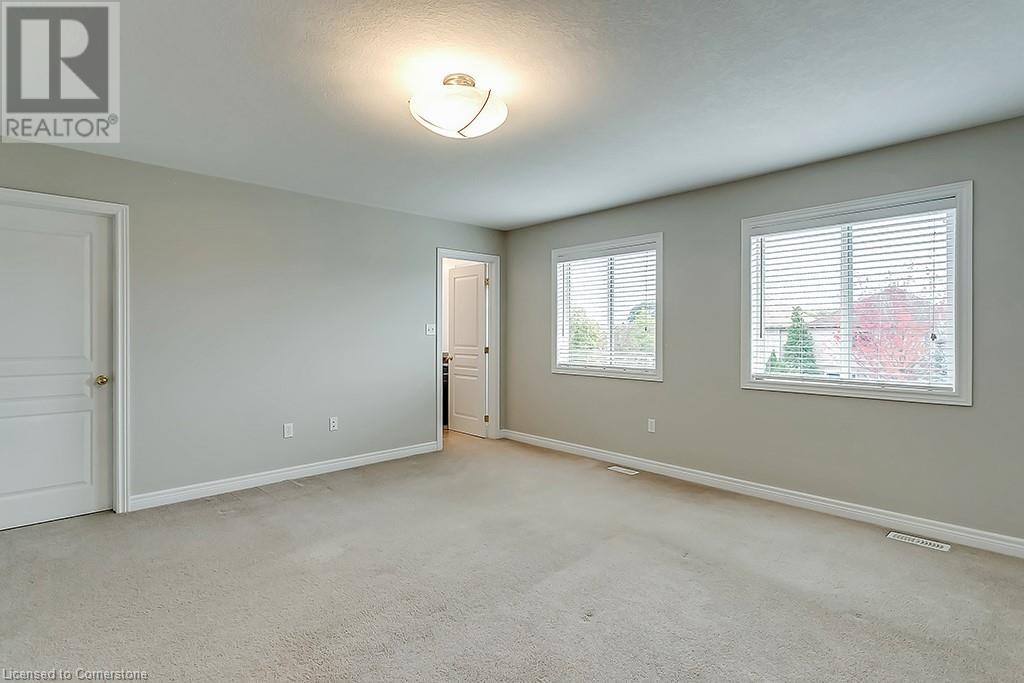3 Bedroom
3 Bathroom
1624 sqft
2 Level
Central Air Conditioning
Forced Air
$3,300 Monthly
Beautiful 3 bedroom, 2.5 bath townhouse in a great area close to schools, parks, and all amenities. Open concept eat-in kitchen with 4 appliances including gas stove, family room/dining room with a gas fireplace and walk out to the low maintenance fully fenced back yard with large deck and pergola. The upper level features a primary bedroom with walk in closet and four-piece ensuite bath, two more good sized bedrooms that share a four-piece main bath, and laundry for convenience. Looking for a non-smoking AAA+ tenant, non-smoker, no pets and a minimum of 2 years preferred. Tenant to pay all utilities and rental equipment on top of base rent. Credit check, employment records and rental application to be provided. (id:48699)
Property Details
|
MLS® Number
|
40705040 |
|
Property Type
|
Single Family |
|
Amenities Near By
|
Park, Place Of Worship, Schools, Shopping |
|
Equipment Type
|
Water Heater |
|
Features
|
Conservation/green Belt, Paved Driveway, No Pet Home |
|
Parking Space Total
|
2 |
|
Rental Equipment Type
|
Water Heater |
Building
|
Bathroom Total
|
3 |
|
Bedrooms Above Ground
|
3 |
|
Bedrooms Total
|
3 |
|
Appliances
|
Dishwasher, Dryer, Refrigerator, Stove, Washer |
|
Architectural Style
|
2 Level |
|
Basement Development
|
Unfinished |
|
Basement Type
|
Full (unfinished) |
|
Construction Style Attachment
|
Attached |
|
Cooling Type
|
Central Air Conditioning |
|
Exterior Finish
|
Brick, Vinyl Siding |
|
Foundation Type
|
Poured Concrete |
|
Half Bath Total
|
1 |
|
Heating Fuel
|
Natural Gas |
|
Heating Type
|
Forced Air |
|
Stories Total
|
2 |
|
Size Interior
|
1624 Sqft |
|
Type
|
Row / Townhouse |
|
Utility Water
|
Municipal Water |
Parking
Land
|
Acreage
|
No |
|
Land Amenities
|
Park, Place Of Worship, Schools, Shopping |
|
Sewer
|
Municipal Sewage System |
|
Size Depth
|
85 Ft |
|
Size Frontage
|
22 Ft |
|
Size Total Text
|
Under 1/2 Acre |
|
Zoning Description
|
Ro3 |
Rooms
| Level |
Type |
Length |
Width |
Dimensions |
|
Second Level |
4pc Bathroom |
|
|
Measurements not available |
|
Second Level |
Bedroom |
|
|
10'0'' x 14'0'' |
|
Second Level |
Bedroom |
|
|
11'7'' x 10'6'' |
|
Second Level |
Full Bathroom |
|
|
Measurements not available |
|
Second Level |
Primary Bedroom |
|
|
16'3'' x 15'7'' |
|
Main Level |
Kitchen |
|
|
18'6'' x 9'8'' |
|
Main Level |
Living Room/dining Room |
|
|
19'7'' x 11'9'' |
|
Main Level |
2pc Bathroom |
|
|
Measurements not available |
https://www.realtor.ca/real-estate/28065422/5324-applegarth-drive-burlington























