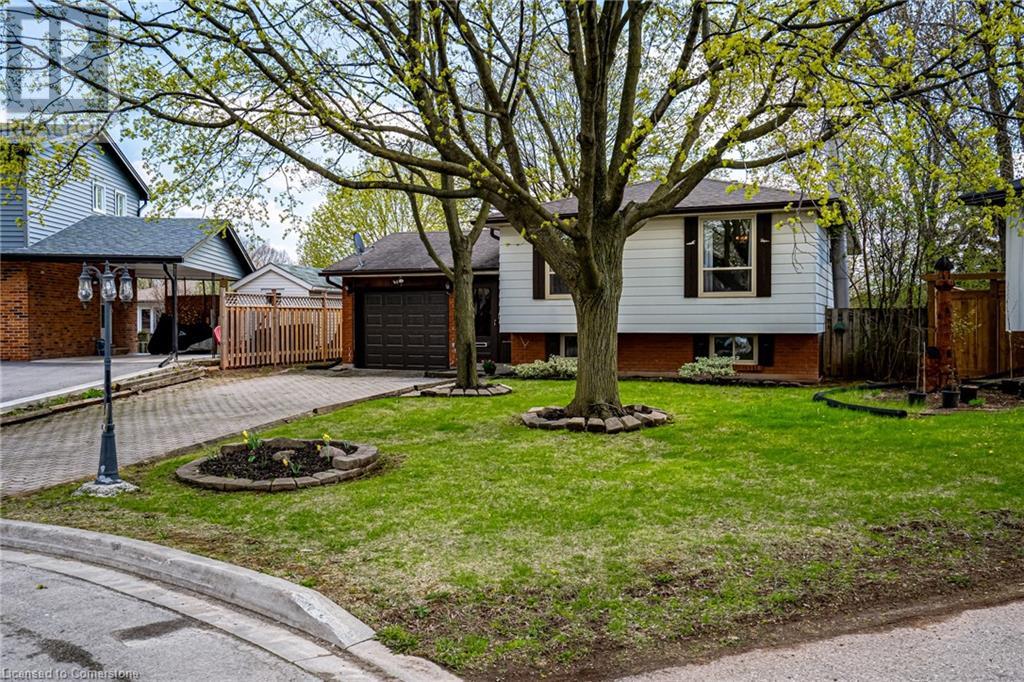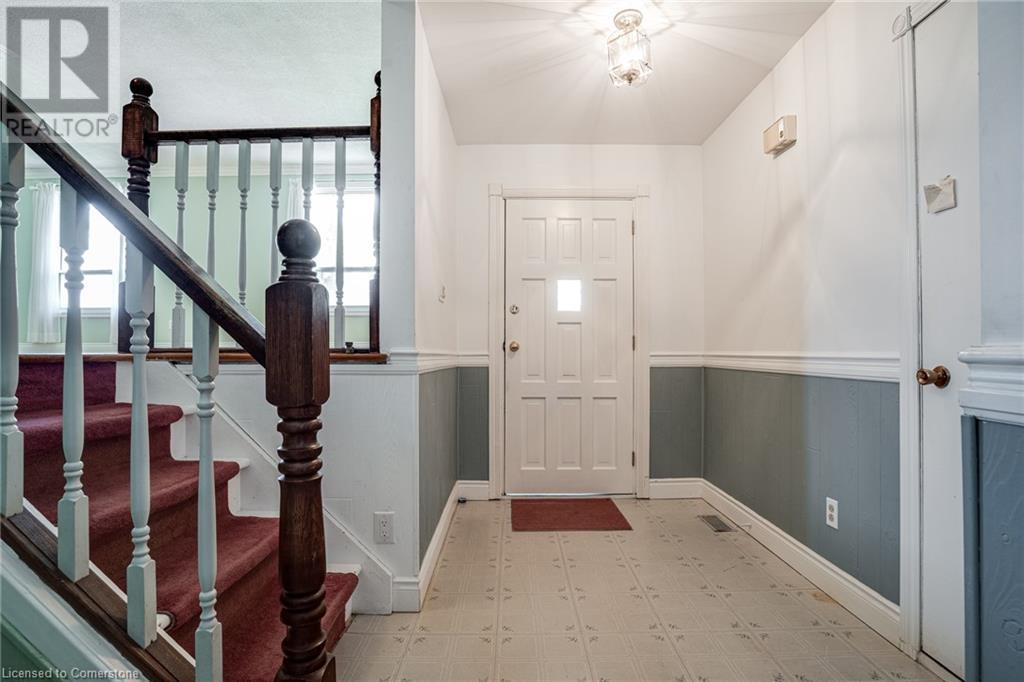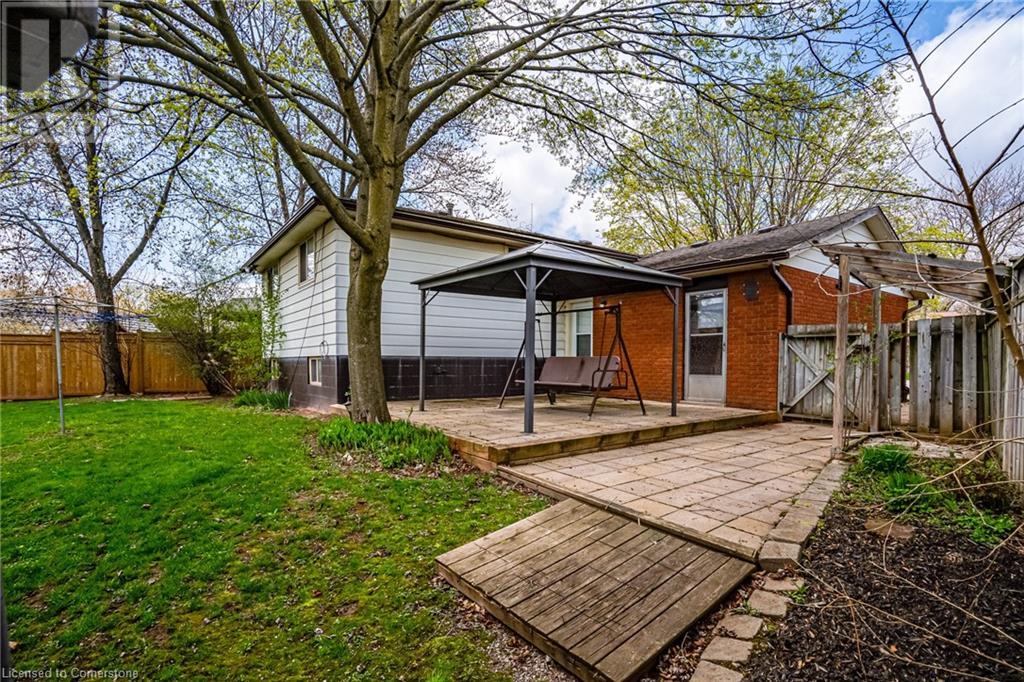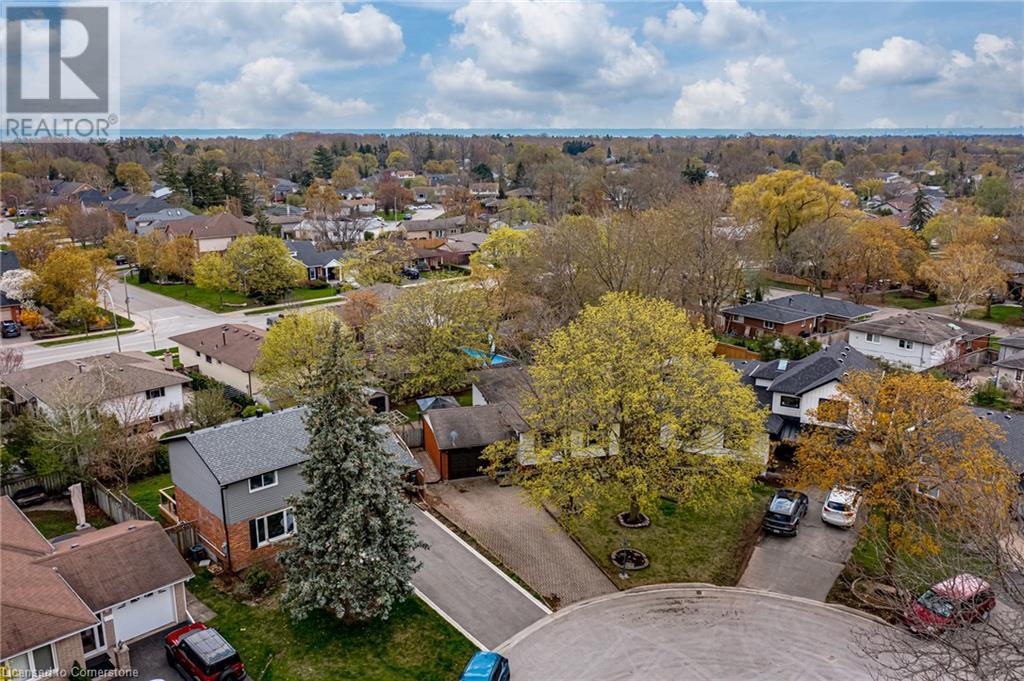4 Bedroom
2 Bathroom
1910 sqft
Bungalow
Central Air Conditioning
Forced Air
$949,000
Welcome to 534 Richardson Court, nestled in one of Burlington's most sought-after neighborhoods! Situated in a premier court location, this lovingly maintained 3-bedroom, 2-bathroom bungalow offers endless potential — renovate, expand, or build new. The home sits on a rare, deep 123-ft pie-shaped lot, offering a private backyard oasis. Featuring a spacious living/dining area with original hardwood floors in excellent condition, a finished basement, a wood-burning fireplace, and updated wiring. Additional highlights include a single-car attached garage, a backyard shed, and newer furnace and air conditioner. Exceptional schools, shopping, and amenities are just minutes away. A true gem lovingly cared for by the same family for 50 years — an opportunity not to be missed! (id:48699)
Property Details
|
MLS® Number
|
40725153 |
|
Property Type
|
Single Family |
|
Amenities Near By
|
Park, Place Of Worship, Public Transit, Schools, Shopping |
|
Community Features
|
Quiet Area, School Bus |
|
Features
|
Cul-de-sac |
|
Parking Space Total
|
5 |
Building
|
Bathroom Total
|
2 |
|
Bedrooms Above Ground
|
3 |
|
Bedrooms Below Ground
|
1 |
|
Bedrooms Total
|
4 |
|
Appliances
|
Dishwasher, Dryer, Refrigerator, Stove, Washer, Microwave Built-in, Window Coverings |
|
Architectural Style
|
Bungalow |
|
Basement Development
|
Finished |
|
Basement Type
|
Partial (finished) |
|
Construction Style Attachment
|
Detached |
|
Cooling Type
|
Central Air Conditioning |
|
Exterior Finish
|
Aluminum Siding, Brick |
|
Foundation Type
|
Block |
|
Heating Type
|
Forced Air |
|
Stories Total
|
1 |
|
Size Interior
|
1910 Sqft |
|
Type
|
House |
|
Utility Water
|
Municipal Water |
Parking
Land
|
Access Type
|
Road Access |
|
Acreage
|
No |
|
Land Amenities
|
Park, Place Of Worship, Public Transit, Schools, Shopping |
|
Sewer
|
Municipal Sewage System |
|
Size Depth
|
123 Ft |
|
Size Frontage
|
32 Ft |
|
Size Total Text
|
Under 1/2 Acre |
|
Zoning Description
|
R3.2 |
Rooms
| Level |
Type |
Length |
Width |
Dimensions |
|
Basement |
4pc Bathroom |
|
|
7'10'' x 4'0'' |
|
Basement |
Laundry Room |
|
|
20'0'' x 10'2'' |
|
Basement |
Bedroom |
|
|
19'10'' x 10'3'' |
|
Basement |
Family Room |
|
|
20'9'' x 18'6'' |
|
Main Level |
Bedroom |
|
|
9'0'' x 8'5'' |
|
Main Level |
Bedroom |
|
|
11'8'' x 8'7'' |
|
Main Level |
Primary Bedroom |
|
|
12'10'' x 9'11'' |
|
Main Level |
4pc Bathroom |
|
|
9'11'' x 7'4'' |
|
Main Level |
Kitchen |
|
|
12'3'' x 9'11'' |
|
Main Level |
Dining Room |
|
|
16'4'' x 8'11'' |
|
Main Level |
Living Room |
|
|
19'3'' x 11'11'' |
|
Main Level |
Mud Room |
|
|
5'6'' x 5'3'' |
https://www.realtor.ca/real-estate/28266542/534-richardson-court-burlington
















































