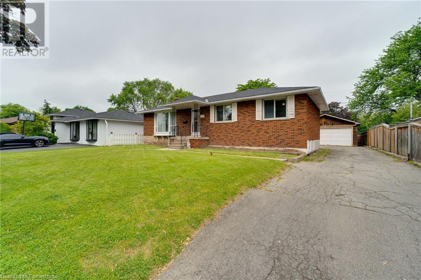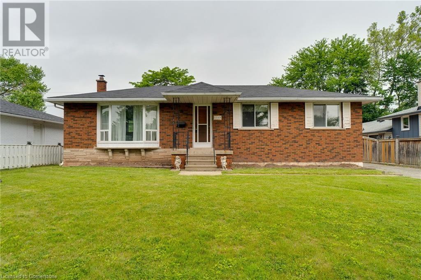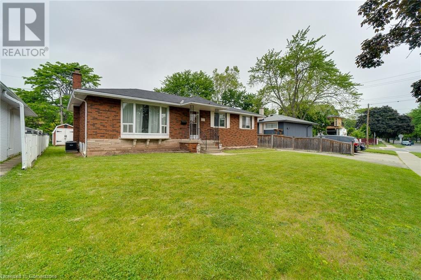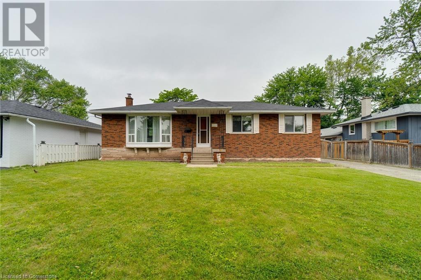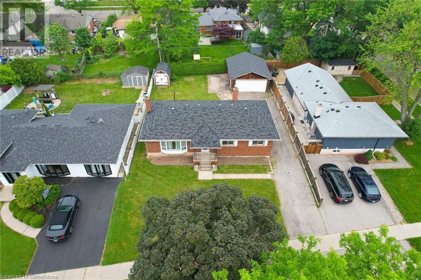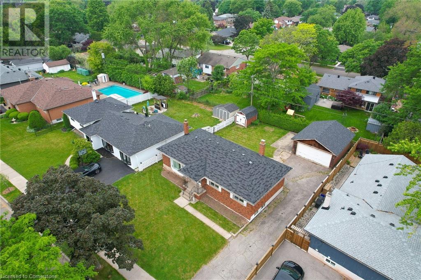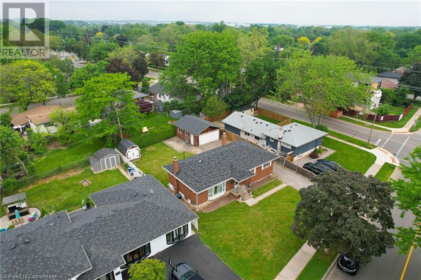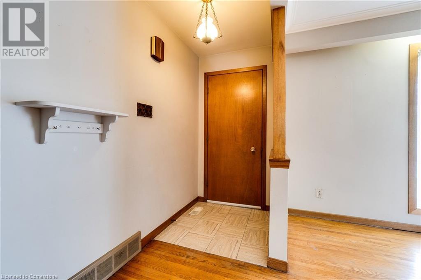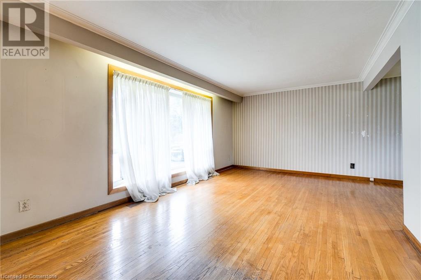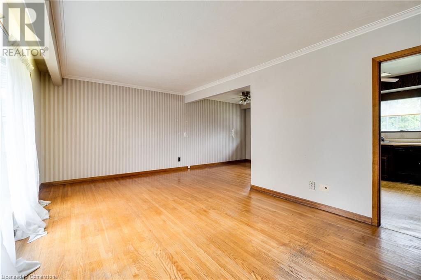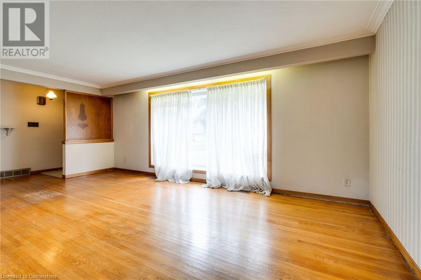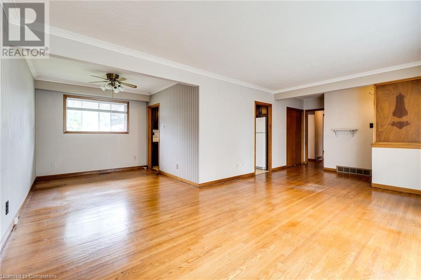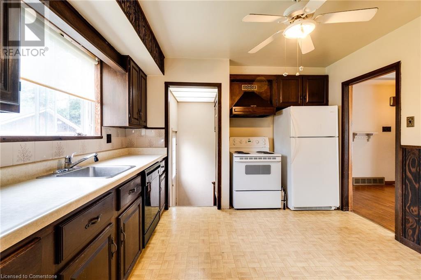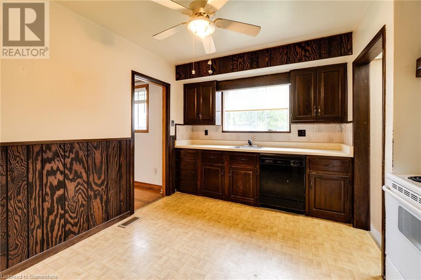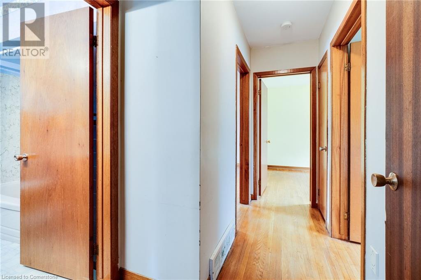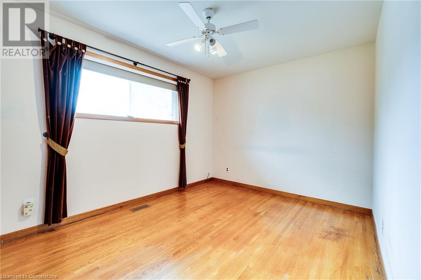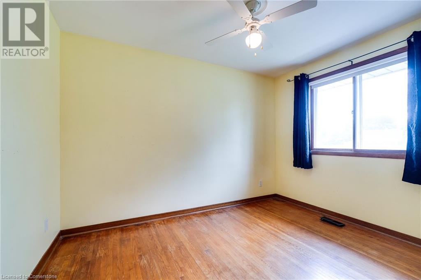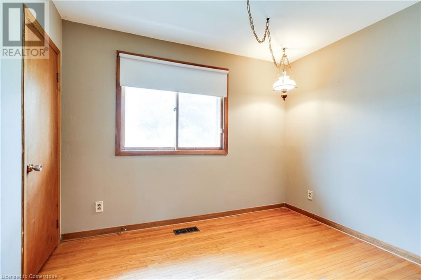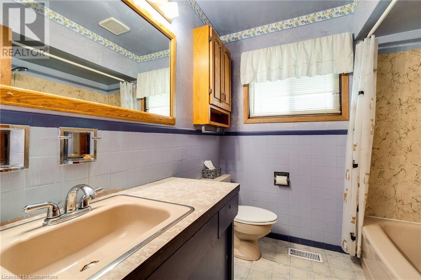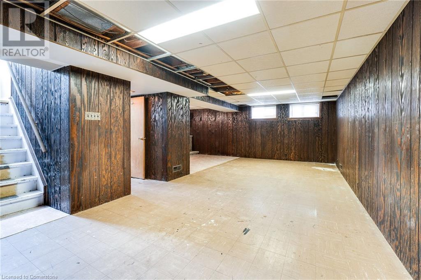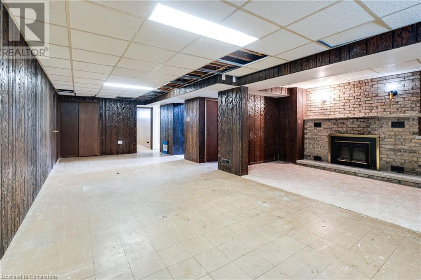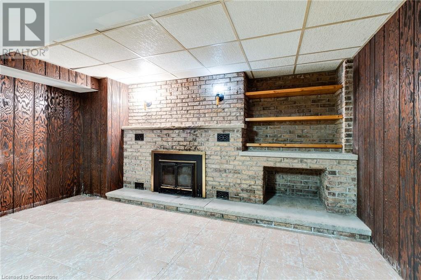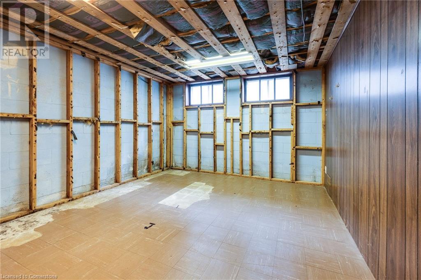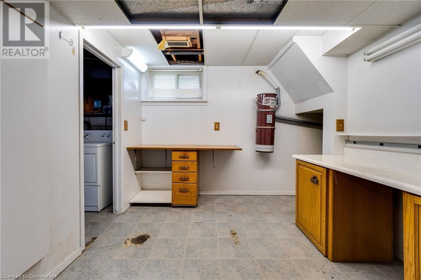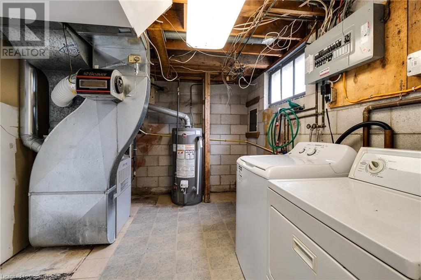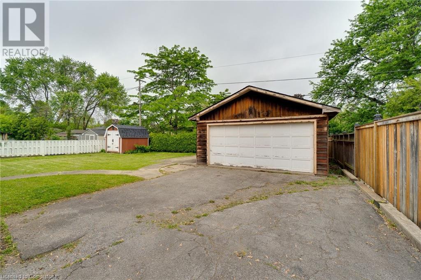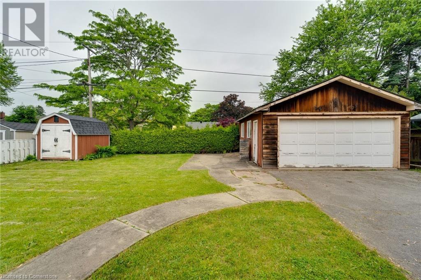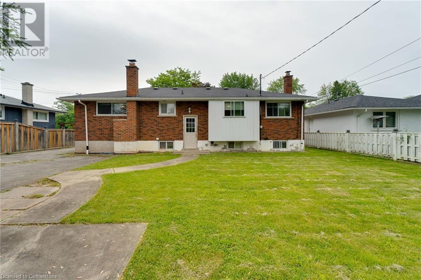4 Bedroom
2 Bathroom
1095 sqft
Bungalow
Fireplace
Central Air Conditioning
Forced Air
$749,900
Renovate, Rebuild, or Reimagine. The Choice is Yours! Located in one of South Burlington’s most desirable neighbourhoods, this 3+1 bedroom, 2 full bathroom bungalow with detached double garage, sits on a generous 65' x 106' lot, offering endless potential. Whether you choose to renovate the existing home or build new, this is a rare chance to create your dream residence in an area surrounded by multi-million dollar custom builds and beautifully updated homes. Enjoy the convenience of nearby parks, top-rated schools, shopping, and restaurants, all within walking distance. Plus, quick access to major highways and GO Transit makes commuting a breeze. Don’t miss out on this exceptional investment and lifestyle opportunity in South East Burlington! (id:48699)
Property Details
|
MLS® Number
|
40739708 |
|
Property Type
|
Single Family |
|
Amenities Near By
|
Park, Place Of Worship, Playground, Public Transit, Schools, Shopping |
|
Communication Type
|
High Speed Internet |
|
Equipment Type
|
None |
|
Features
|
Paved Driveway |
|
Parking Space Total
|
6 |
|
Rental Equipment Type
|
None |
|
Structure
|
Shed |
Building
|
Bathroom Total
|
2 |
|
Bedrooms Above Ground
|
3 |
|
Bedrooms Below Ground
|
1 |
|
Bedrooms Total
|
4 |
|
Appliances
|
Dishwasher, Dryer, Refrigerator, Stove, Washer, Window Coverings |
|
Architectural Style
|
Bungalow |
|
Basement Development
|
Partially Finished |
|
Basement Type
|
Full (partially Finished) |
|
Constructed Date
|
1964 |
|
Construction Style Attachment
|
Detached |
|
Cooling Type
|
Central Air Conditioning |
|
Exterior Finish
|
Brick, Other |
|
Fireplace Fuel
|
Wood |
|
Fireplace Present
|
Yes |
|
Fireplace Total
|
1 |
|
Fireplace Type
|
Other - See Remarks |
|
Foundation Type
|
Block |
|
Heating Fuel
|
Natural Gas |
|
Heating Type
|
Forced Air |
|
Stories Total
|
1 |
|
Size Interior
|
1095 Sqft |
|
Type
|
House |
|
Utility Water
|
Municipal Water |
Parking
Land
|
Access Type
|
Road Access |
|
Acreage
|
No |
|
Land Amenities
|
Park, Place Of Worship, Playground, Public Transit, Schools, Shopping |
|
Sewer
|
Municipal Sewage System |
|
Size Depth
|
106 Ft |
|
Size Frontage
|
65 Ft |
|
Size Total Text
|
Under 1/2 Acre |
|
Zoning Description
|
R2.3 |
Rooms
| Level |
Type |
Length |
Width |
Dimensions |
|
Basement |
Utility Room |
|
|
9'0'' x 9'0'' |
|
Basement |
3pc Bathroom |
|
|
Measurements not available |
|
Basement |
Laundry Room |
|
|
11'3'' x 9'5'' |
|
Basement |
Bedroom |
|
|
11'4'' x 13'2'' |
|
Basement |
Other |
|
|
14'0'' x 9'8'' |
|
Basement |
Recreation Room |
|
|
28'3'' x 10'11'' |
|
Main Level |
4pc Bathroom |
|
|
Measurements not available |
|
Main Level |
Bedroom |
|
|
9'11'' x 7'11'' |
|
Main Level |
Bedroom |
|
|
11'6'' x 8'11'' |
|
Main Level |
Primary Bedroom |
|
|
13'0'' x 9'5'' |
|
Main Level |
Kitchen |
|
|
11'2'' x 11'4'' |
|
Main Level |
Dining Room |
|
|
9'0'' x 9'11'' |
|
Main Level |
Living Room |
|
|
18'7'' x 11'6'' |
|
Main Level |
Foyer |
|
|
4'1'' x 11'5'' |
Utilities
|
Cable
|
Available |
|
Electricity
|
Available |
|
Natural Gas
|
Available |
|
Telephone
|
Available |
https://www.realtor.ca/real-estate/28446052/5349-spruce-avenue-burlington

