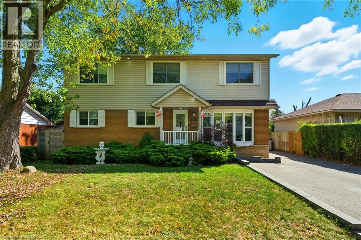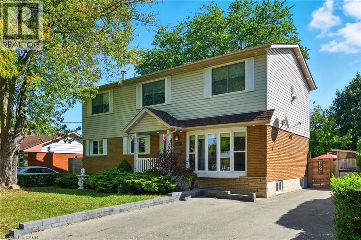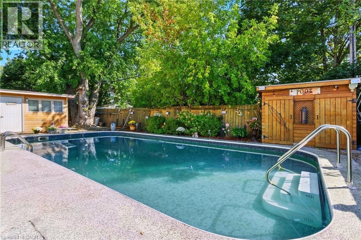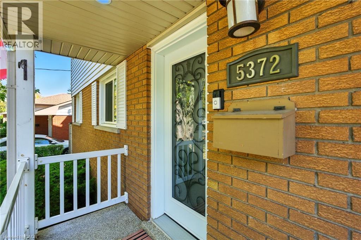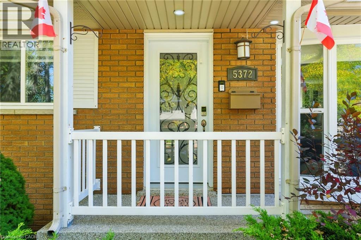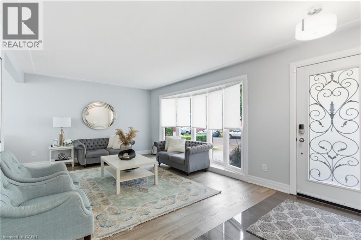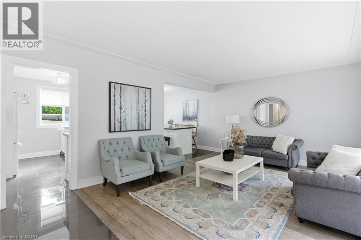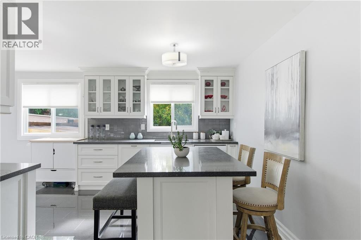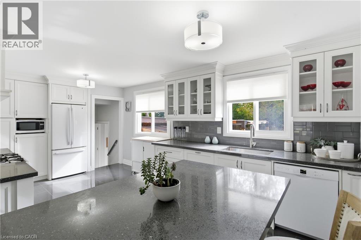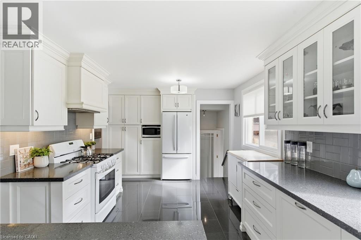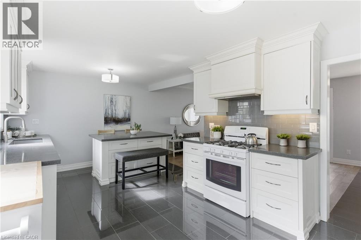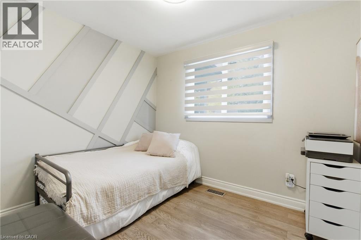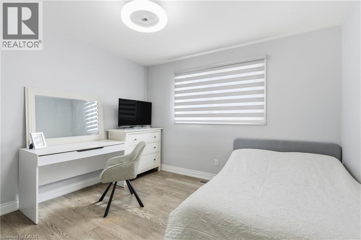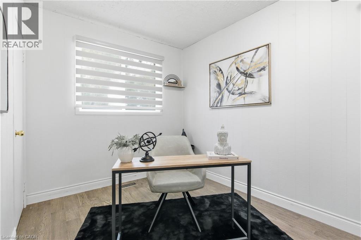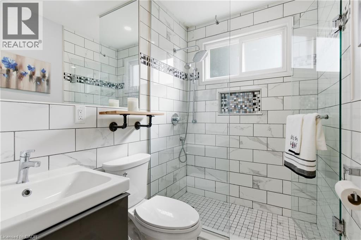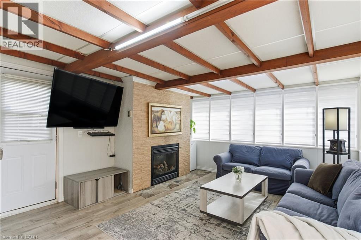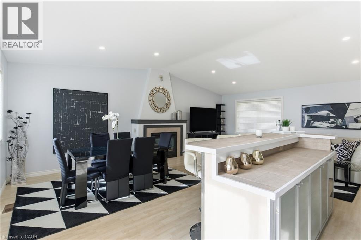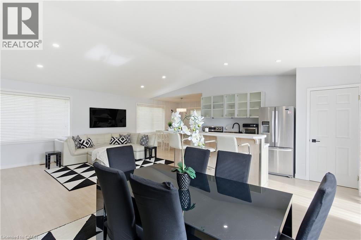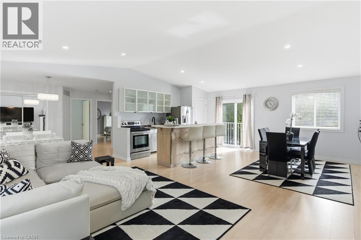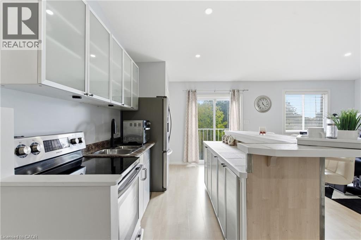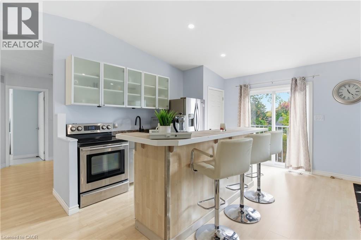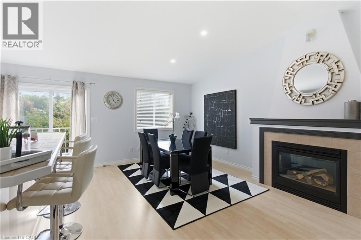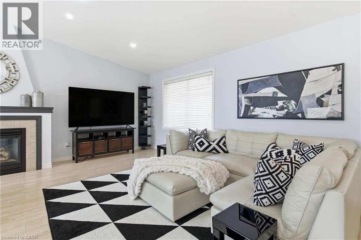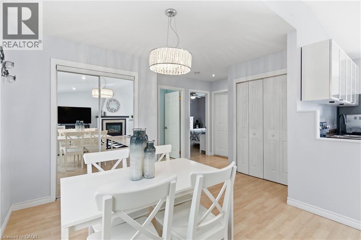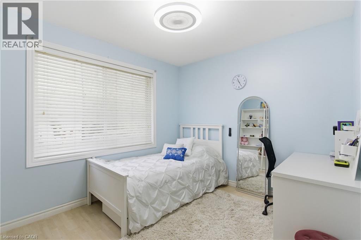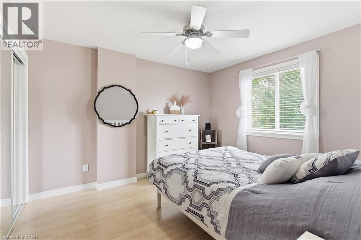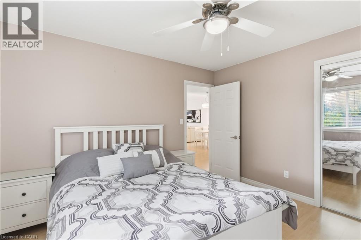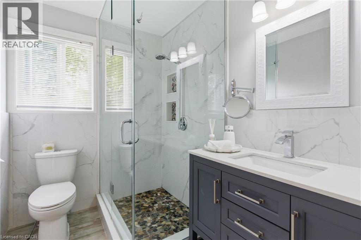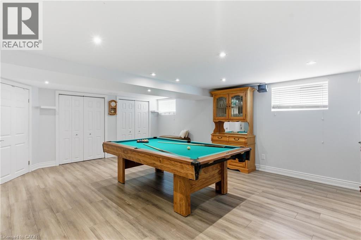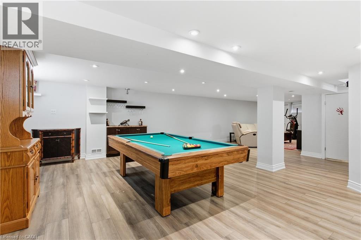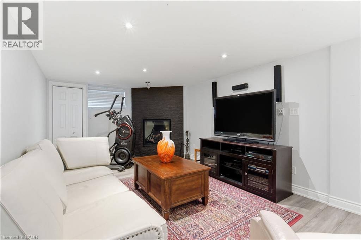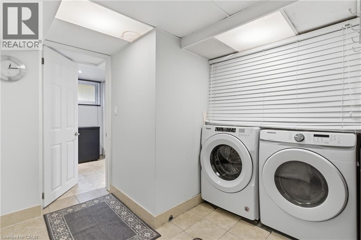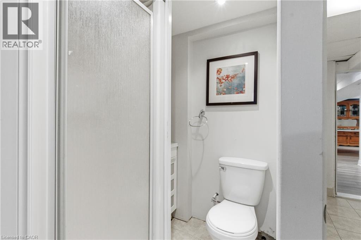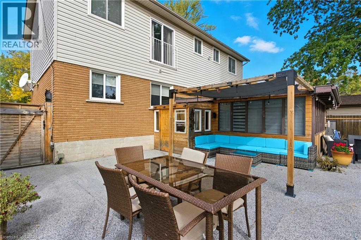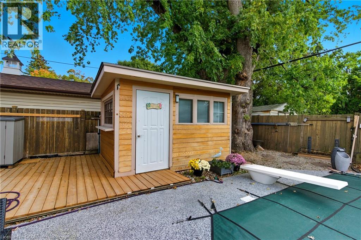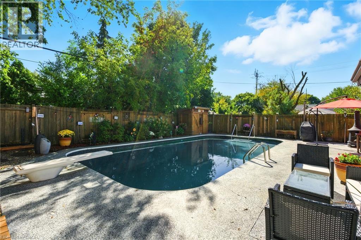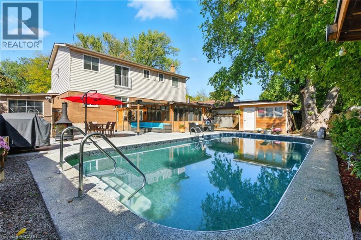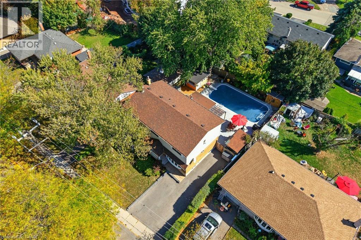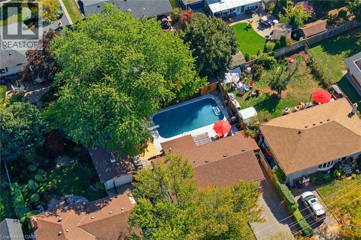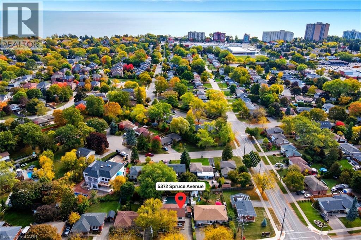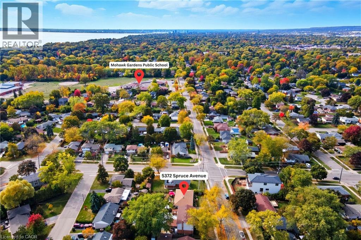5 Bedroom
3 Bathroom
2328 sqft
2 Level
Fireplace
Inground Pool
Central Air Conditioning
Forced Air
$1,369,000
A must-see for growing families or multi-generational living in South East Burlington, offering over 3,200 sq ft of beautifully finished living space and a unique, versatile layout. The main floor features a bright living area, an updated eat-in kitchen with quartz countertops and island, three spacious bedrooms, and a renovated 3-piece bath with walk-in shower. The second level offers a separate living space with its own kitchen, dining area, gas fireplace, two bedrooms, and a modern 3-piece bath—perfect for in-laws, guests, or a nanny suite. Enjoy the four-season sunroom with a cozy gas fireplace, a finished basement with pot lights for added flexibility and ambiance, and a private backyard oasis with saltwater pool, cabana, and new deck. This home features three gas fireplaces and numerous upgrades, including a pool liner (2023), sand filter (2020), heater (2018), pump (2017), roof (2018), windows and front door (2017), furnace and A/C (2016), and driveway (2022). (id:48699)
Property Details
|
MLS® Number
|
40780012 |
|
Property Type
|
Single Family |
|
Amenities Near By
|
Park, Playground, Schools, Shopping |
|
Equipment Type
|
Water Heater |
|
Features
|
In-law Suite |
|
Parking Space Total
|
4 |
|
Pool Type
|
Inground Pool |
|
Rental Equipment Type
|
Water Heater |
Building
|
Bathroom Total
|
3 |
|
Bedrooms Above Ground
|
5 |
|
Bedrooms Total
|
5 |
|
Appliances
|
Dishwasher, Dryer, Washer |
|
Architectural Style
|
2 Level |
|
Basement Development
|
Finished |
|
Basement Type
|
Full (finished) |
|
Construction Style Attachment
|
Detached |
|
Cooling Type
|
Central Air Conditioning |
|
Exterior Finish
|
Aluminum Siding, Brick, Vinyl Siding |
|
Fire Protection
|
Smoke Detectors |
|
Fireplace Present
|
Yes |
|
Fireplace Total
|
3 |
|
Heating Fuel
|
Natural Gas |
|
Heating Type
|
Forced Air |
|
Stories Total
|
2 |
|
Size Interior
|
2328 Sqft |
|
Type
|
House |
|
Utility Water
|
Municipal Water |
Land
|
Access Type
|
Road Access, Highway Access |
|
Acreage
|
No |
|
Land Amenities
|
Park, Playground, Schools, Shopping |
|
Sewer
|
Municipal Sewage System |
|
Size Depth
|
106 Ft |
|
Size Frontage
|
60 Ft |
|
Size Total Text
|
Under 1/2 Acre |
|
Zoning Description
|
R2.3 |
Rooms
| Level |
Type |
Length |
Width |
Dimensions |
|
Second Level |
Bedroom |
|
|
11'8'' x 10'9'' |
|
Second Level |
Bedroom |
|
|
10'5'' x 12'0'' |
|
Second Level |
3pc Bathroom |
|
|
8'2'' x 6'0'' |
|
Second Level |
Living Room |
|
|
10'3'' x 27'4'' |
|
Second Level |
Dining Room |
|
|
10'8'' x 13'3'' |
|
Second Level |
Kitchen |
|
|
9'0'' x 13'3'' |
|
Basement |
3pc Bathroom |
|
|
Measurements not available |
|
Basement |
Laundry Room |
|
|
8'4'' x 9'0'' |
|
Basement |
Recreation Room |
|
|
22'8'' x 20'0'' |
|
Basement |
Den |
|
|
16'4'' x 10'6'' |
|
Main Level |
Family Room |
|
|
13'0'' x 17'3'' |
|
Main Level |
4pc Bathroom |
|
|
5'0'' x 7'0'' |
|
Main Level |
Bedroom |
|
|
8'5'' x 9'9'' |
|
Main Level |
Bedroom |
|
|
11'9'' x 8'0'' |
|
Main Level |
Primary Bedroom |
|
|
11'0'' x 11'6'' |
|
Main Level |
Kitchen |
|
|
10'9'' x 17'7'' |
|
Main Level |
Living Room/dining Room |
|
|
19'12'' x 12'0'' |
https://www.realtor.ca/real-estate/29002130/5372-spruce-avenue-burlington

