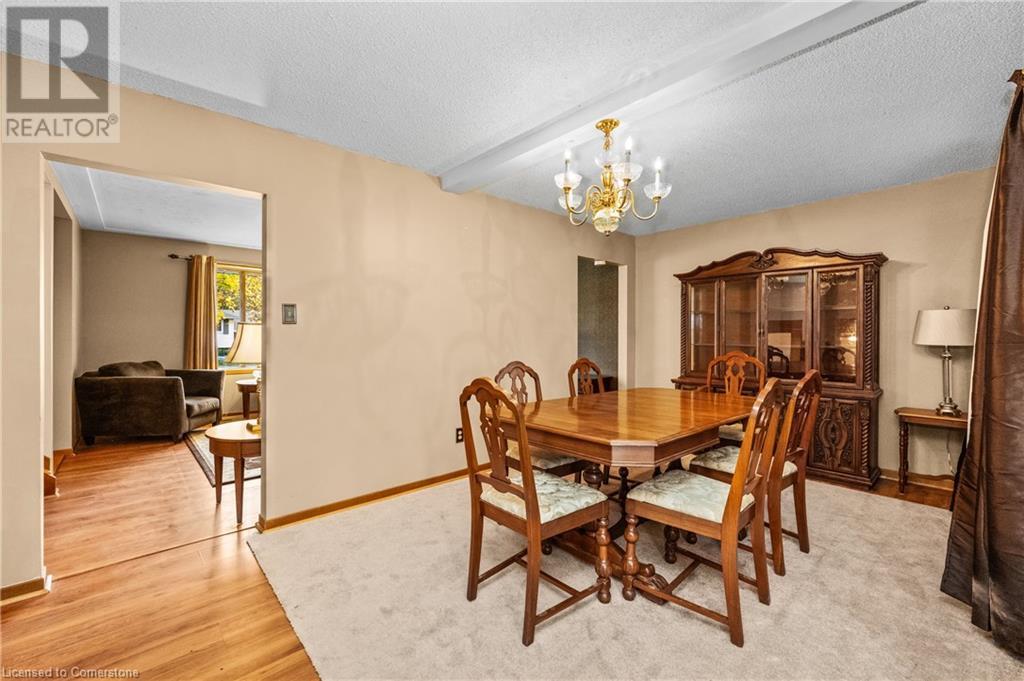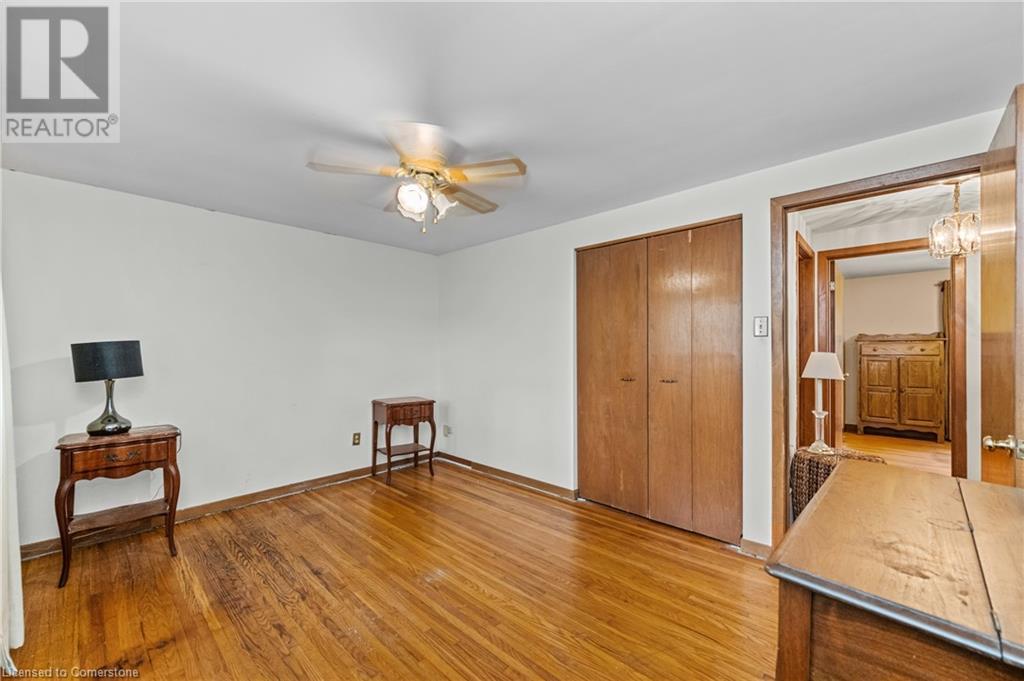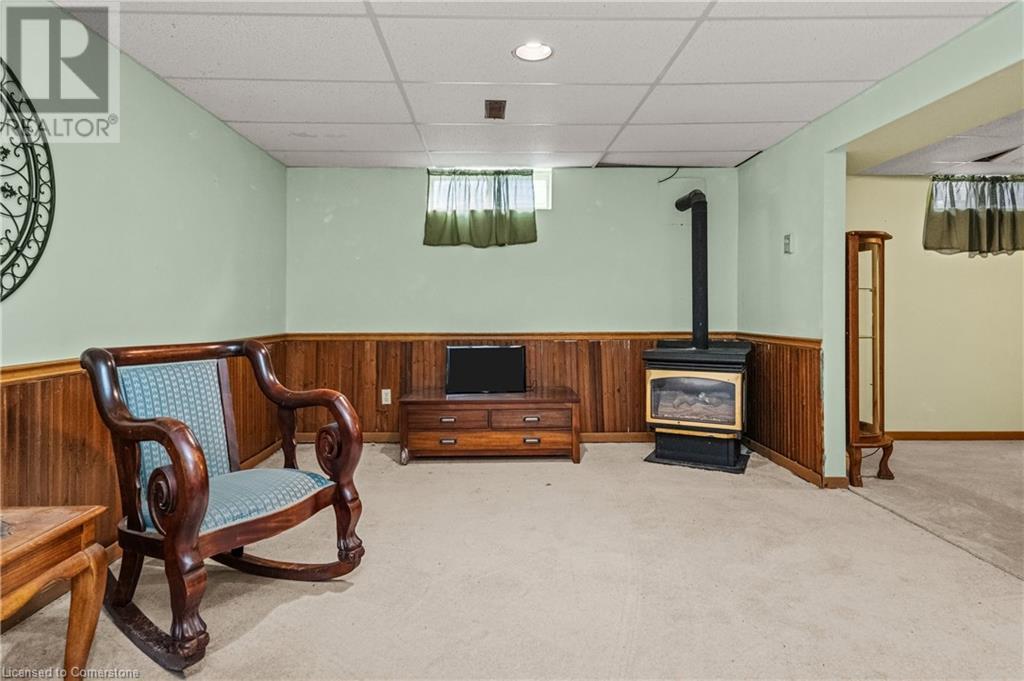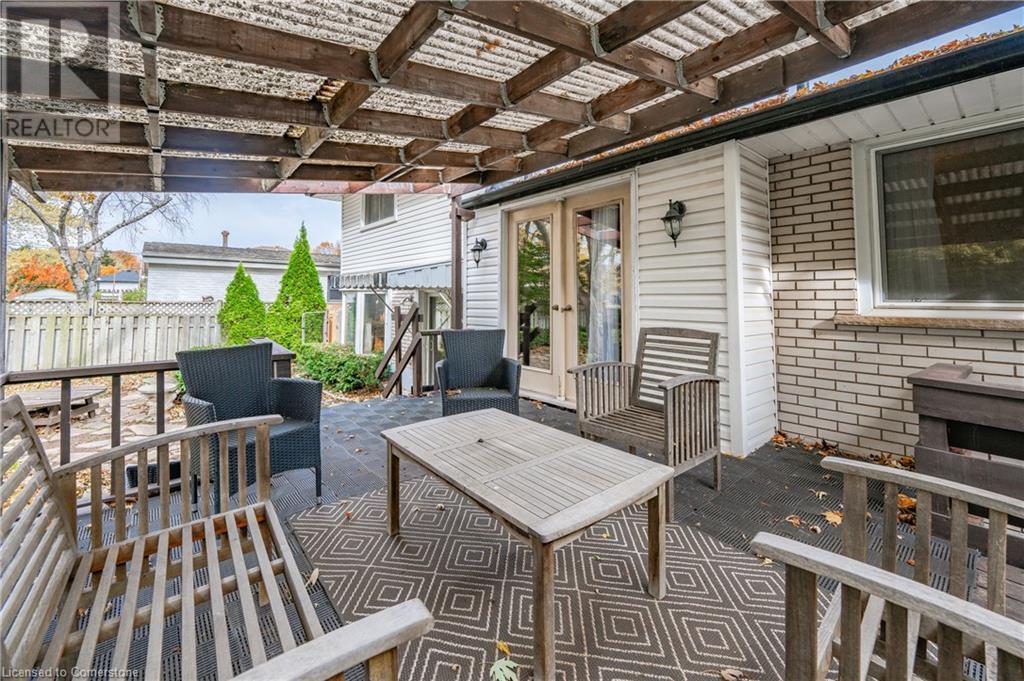5383 Clive Crescent Burlington, Ontario L7L 3N9
3 Bedroom
2 Bathroom
1601 sqft
Fireplace
Central Air Conditioning
Forced Air
$979,000
Opportunity knocks! Fantastic location on a quiet street in south Burlington, this original owner property is looking for someone to breathe new life into it. Super neighbourhood, walking distance to Burloak Waterfront park, Lakeside Shopping Village, Parks and Elementary schools. Many nearby properties refurbished, added to or rebuilt. Garage converted to living space, but could be reverted back. Property is being sold “as-is, where-is” with no representations or warranties. (id:48699)
Property Details
| MLS® Number | 40672583 |
| Property Type | Single Family |
| Amenities Near By | Beach, Place Of Worship, Playground, Public Transit, Schools, Shopping |
| Community Features | Quiet Area |
| Equipment Type | Water Heater |
| Features | Paved Driveway |
| Parking Space Total | 2 |
| Rental Equipment Type | Water Heater |
Building
| Bathroom Total | 2 |
| Bedrooms Above Ground | 3 |
| Bedrooms Total | 3 |
| Appliances | Dishwasher, Dryer, Refrigerator, Stove, Water Meter, Washer, Hood Fan, Window Coverings |
| Basement Development | Partially Finished |
| Basement Type | Partial (partially Finished) |
| Constructed Date | 1965 |
| Construction Style Attachment | Detached |
| Cooling Type | Central Air Conditioning |
| Exterior Finish | Aluminum Siding, Brick Veneer |
| Fireplace Fuel | Wood |
| Fireplace Present | Yes |
| Fireplace Total | 2 |
| Fireplace Type | Stove |
| Fixture | Ceiling Fans |
| Half Bath Total | 1 |
| Heating Fuel | Natural Gas |
| Heating Type | Forced Air |
| Size Interior | 1601 Sqft |
| Type | House |
| Utility Water | Municipal Water |
Land
| Access Type | Highway Access |
| Acreage | No |
| Fence Type | Fence |
| Land Amenities | Beach, Place Of Worship, Playground, Public Transit, Schools, Shopping |
| Sewer | Municipal Sewage System |
| Size Depth | 111 Ft |
| Size Frontage | 50 Ft |
| Size Total Text | Under 1/2 Acre |
| Zoning Description | R3.2 |
Rooms
| Level | Type | Length | Width | Dimensions |
|---|---|---|---|---|
| Second Level | Dining Room | 12'5'' x 18'10'' | ||
| Second Level | Living Room | 13'6'' x 17'5'' | ||
| Third Level | 4pc Bathroom | 9'11'' x 5'10'' | ||
| Third Level | Bedroom | 10'1'' x 9'2'' | ||
| Third Level | Bedroom | 9'11'' x 13'4'' | ||
| Third Level | Primary Bedroom | 13'8'' x 9'11'' | ||
| Lower Level | Den | 11'11'' x 8'9'' | ||
| Lower Level | 2pc Bathroom | 3'7'' x 5'2'' | ||
| Lower Level | Laundry Room | 11'8'' x 9'1'' | ||
| Lower Level | Recreation Room | 11'5'' x 18'4'' | ||
| Main Level | Kitchen | 11'11'' x 10'9'' | ||
| Main Level | Family Room | 10'1'' x 23'8'' | ||
| Main Level | Foyer | 8'1'' x 8'6'' |
https://www.realtor.ca/real-estate/27612534/5383-clive-crescent-burlington
Interested?
Contact us for more information




















































