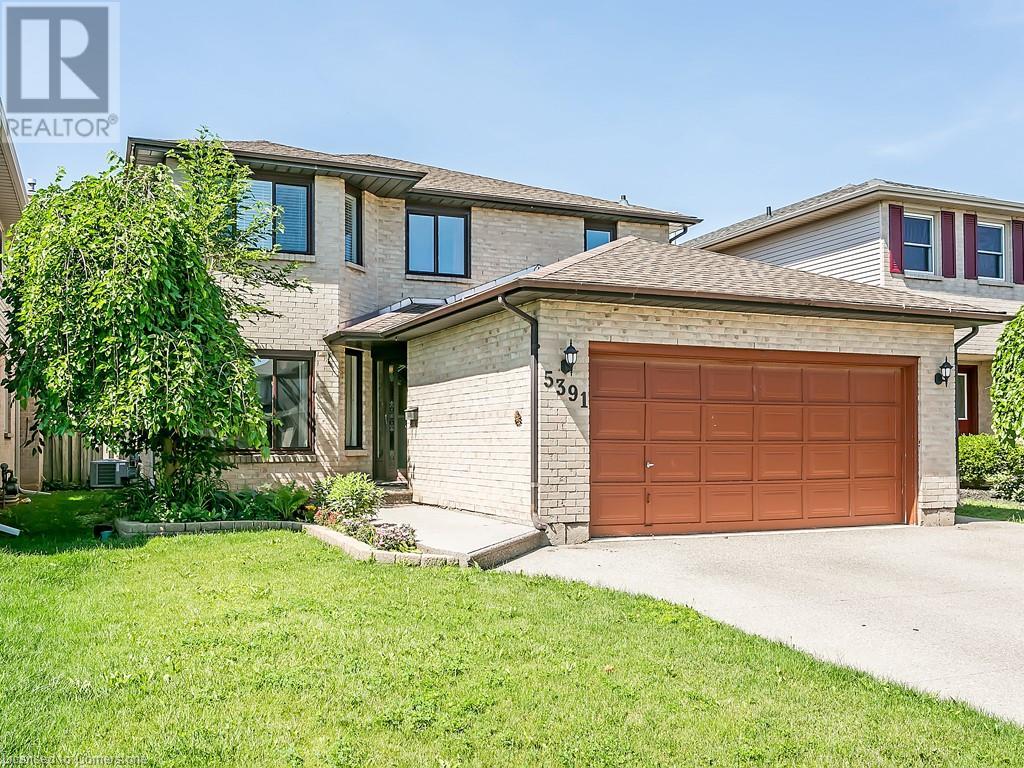4 Bedroom
4 Bathroom
2207 sqft
2 Level
Central Air Conditioning
Forced Air
$3,950 Monthly
Spacious and well-maintained 3+1 bedroom, 3.5 bathroom home available for lease in a highly desirable neighborhood. This home features a finished basement, perfect for additional living space or a guest suite, and a fully fenced backyard ideal for outdoor entertaining. Located in a fantastic family-friendly area with excellent commuter access—just minutes from the QEW and GO Station—and close to schools, parks, shopping, and all essential amenities. This is a great opportunity to lease a move-in-ready home in a prime location. Minimum one-year lease required. Tenant is responsible for all utilities and rental equipment. Please note: no pets preferred and no smoking. Rental application, credit check, letter of employment, and references required. (id:48699)
Property Details
|
MLS® Number
|
40740734 |
|
Property Type
|
Single Family |
|
Amenities Near By
|
Park, Public Transit, Schools |
|
Equipment Type
|
Water Heater |
|
Features
|
Paved Driveway, Private Yard |
|
Parking Space Total
|
4 |
|
Rental Equipment Type
|
Water Heater |
Building
|
Bathroom Total
|
4 |
|
Bedrooms Above Ground
|
3 |
|
Bedrooms Below Ground
|
1 |
|
Bedrooms Total
|
4 |
|
Appliances
|
Dishwasher, Dryer, Refrigerator, Stove, Washer |
|
Architectural Style
|
2 Level |
|
Basement Development
|
Finished |
|
Basement Type
|
Full (finished) |
|
Construction Style Attachment
|
Detached |
|
Cooling Type
|
Central Air Conditioning |
|
Exterior Finish
|
Brick |
|
Foundation Type
|
Poured Concrete |
|
Half Bath Total
|
1 |
|
Heating Fuel
|
Natural Gas |
|
Heating Type
|
Forced Air |
|
Stories Total
|
2 |
|
Size Interior
|
2207 Sqft |
|
Type
|
House |
|
Utility Water
|
Municipal Water |
Parking
Land
|
Acreage
|
No |
|
Land Amenities
|
Park, Public Transit, Schools |
|
Sewer
|
Municipal Sewage System |
|
Size Depth
|
118 Ft |
|
Size Frontage
|
40 Ft |
|
Size Total Text
|
Under 1/2 Acre |
|
Zoning Description
|
R3.4, O2 |
Rooms
| Level |
Type |
Length |
Width |
Dimensions |
|
Second Level |
4pc Bathroom |
|
|
Measurements not available |
|
Second Level |
4pc Bathroom |
|
|
Measurements not available |
|
Second Level |
Bedroom |
|
|
10'7'' x 12'6'' |
|
Second Level |
Bedroom |
|
|
11'9'' x 12'6'' |
|
Second Level |
Primary Bedroom |
|
|
14'2'' x 28'5'' |
|
Basement |
3pc Bathroom |
|
|
Measurements not available |
|
Basement |
Bedroom |
|
|
11'0'' x 13'2'' |
|
Basement |
Recreation Room |
|
|
17'6'' x 12'2'' |
|
Main Level |
2pc Bathroom |
|
|
Measurements not available |
|
Main Level |
Family Room |
|
|
13'5'' x 18'5'' |
|
Main Level |
Kitchen |
|
|
13'1'' x 18'2'' |
|
Main Level |
Dining Room |
|
|
11'5'' x 11'6'' |
|
Main Level |
Living Room |
|
|
11'5'' x 15'5'' |
https://www.realtor.ca/real-estate/28465307/5391-sheldon-park-drive-burlington































