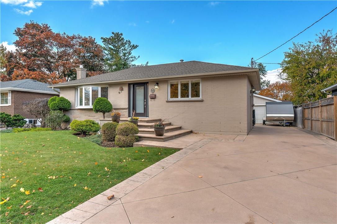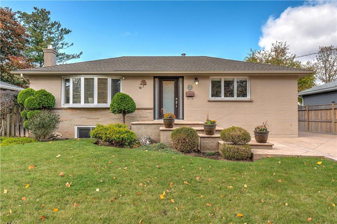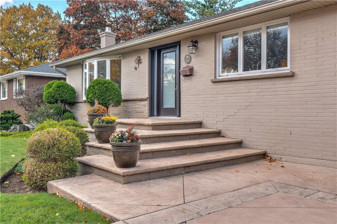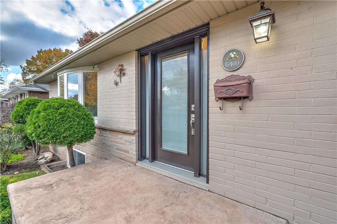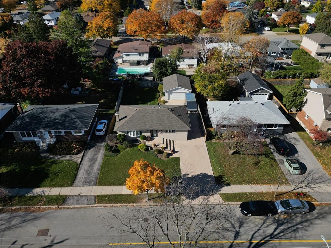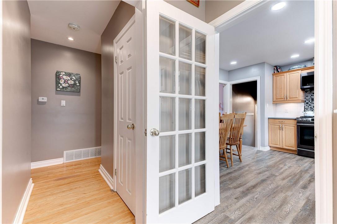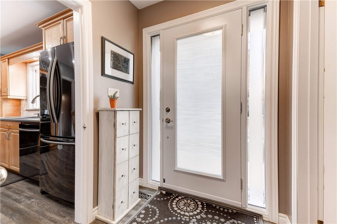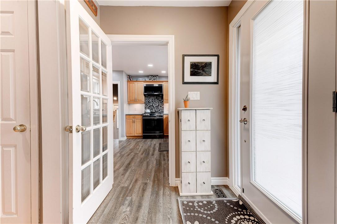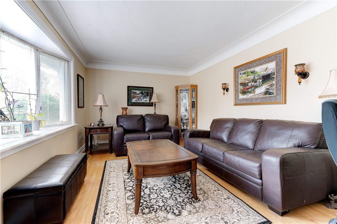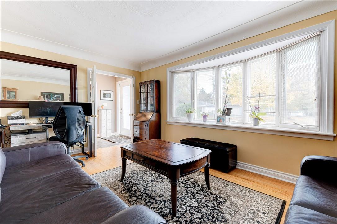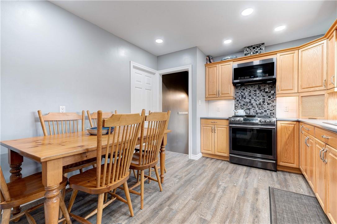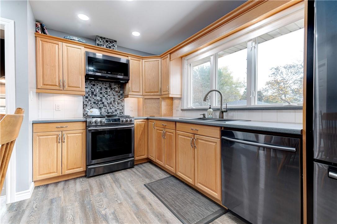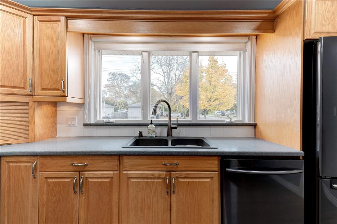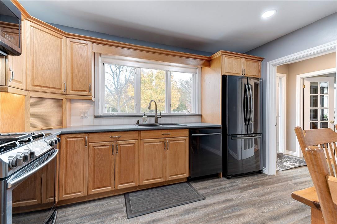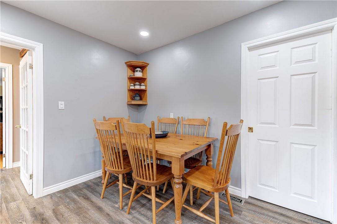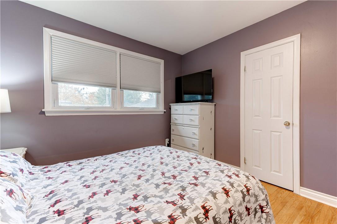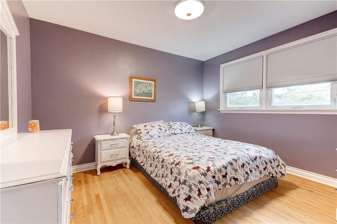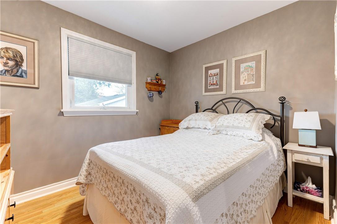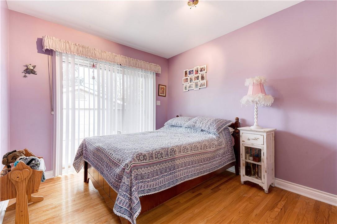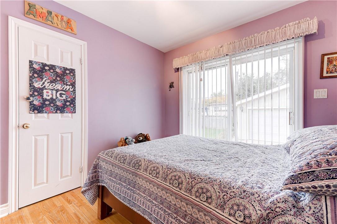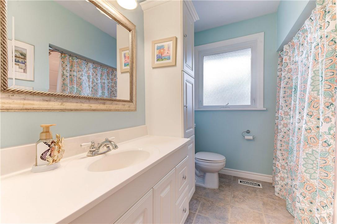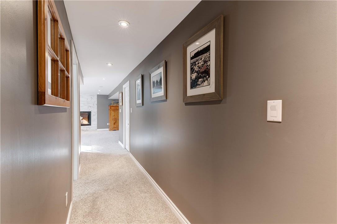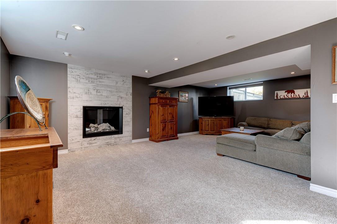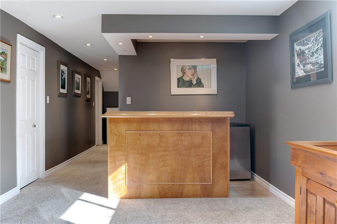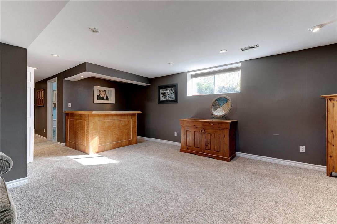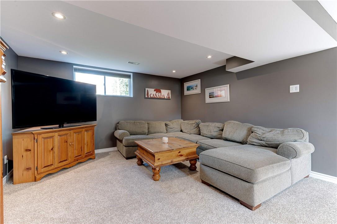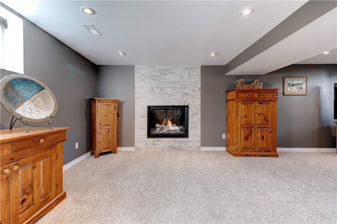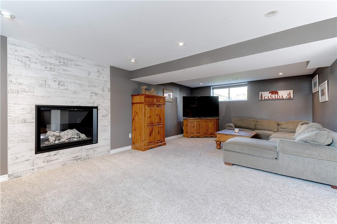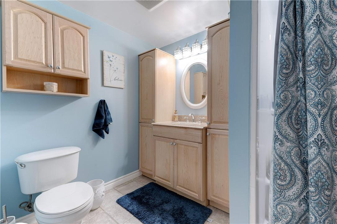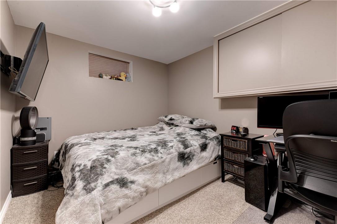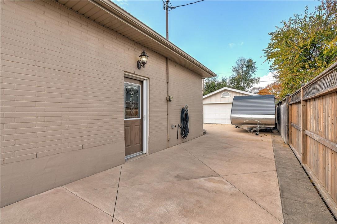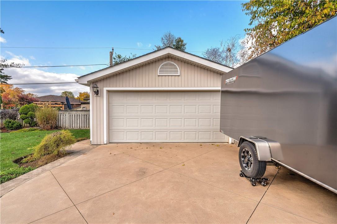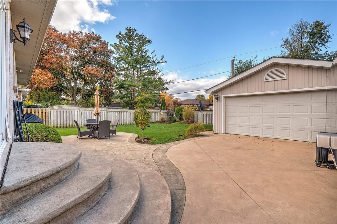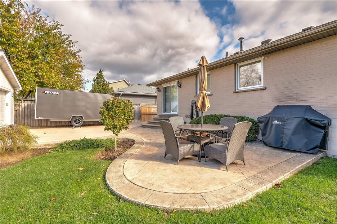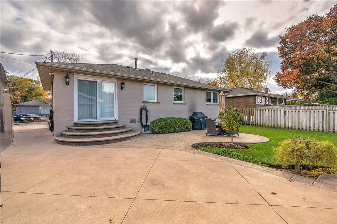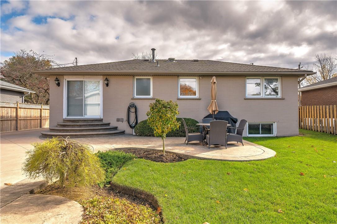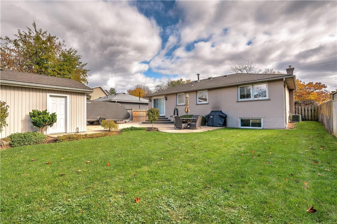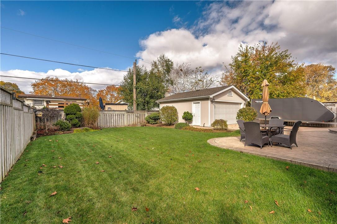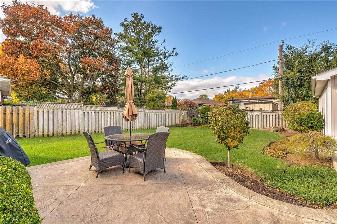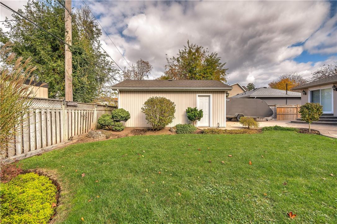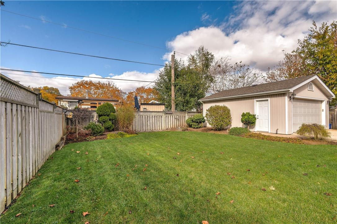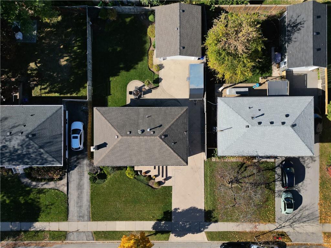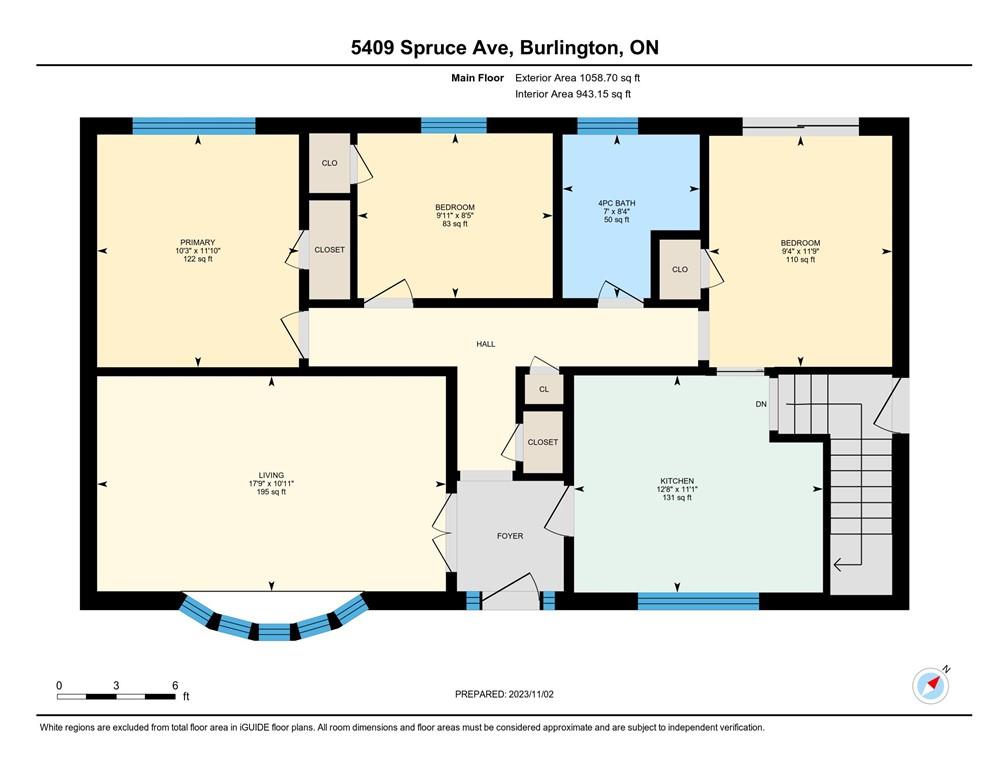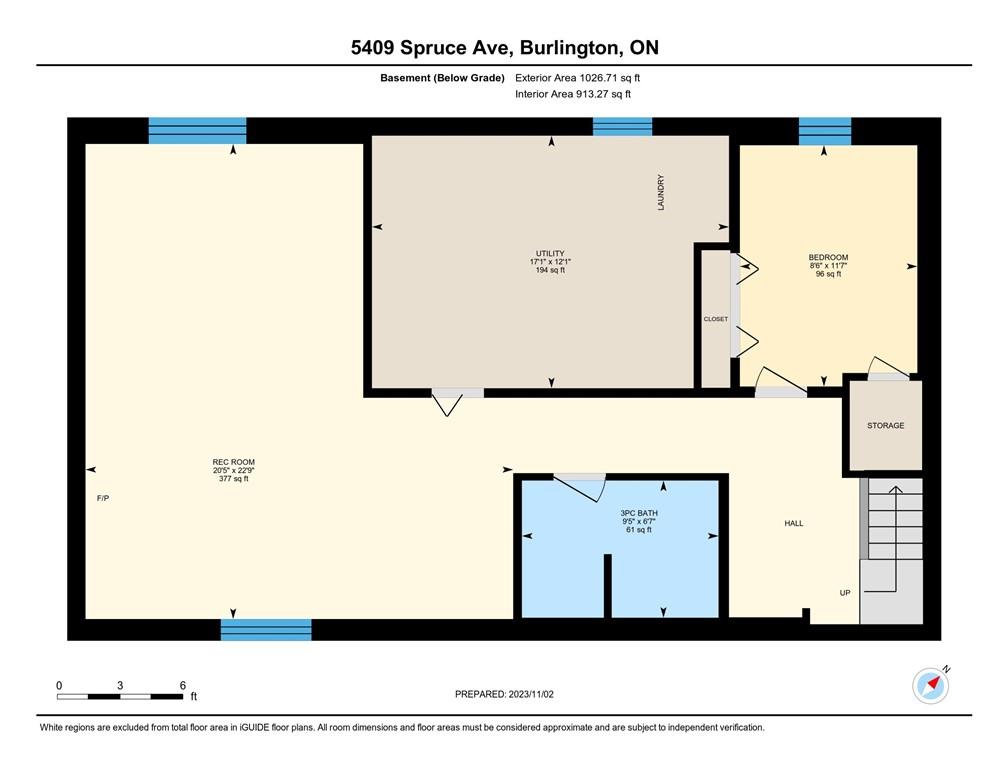4 Bedroom
2 Bathroom
1058 sqft
Bungalow
Fireplace
Central Air Conditioning
Forced Air
$1,149,900
Nestled in the heart of South Burlington, this meticulously maintained home is situated on a generous 60 by 105-foot lot boasting an array of features. Upon arrival the extensive concrete driveway and walkways not only enhance the home's exterior beauty but also offer parking for up to 8 cars. The heated double car garage is an absolute gem, featuring a centre floor drain and hot and cold water, making it a perfect space for car enthusiasts or hobbyists. The interior of the home has been thoughtfully updated to ensure both style and functionality. The eat-in kitchen features stainless steel appliances and plenty of storage. One of the standout features of this residence is the lower level, which not only adds significant square footage but also offers a versatile layout. An additional bedroom on this level can serve as a guest suite or a private home office. The expansive recreation space is perfect for a variety of activities, from family movie nights to a home gym or game room, making it a hub of entertainment and relaxation. The backyard is a private oasis where you can unwind and enjoy the outdoors. The large lot allows for endless possibilities, from gardening to outdoor dining. The serene environment is perfect for relaxation. This home is ideally situated in a family-friendly neighborhood with excellent schools, parks, and easy access to shopping, dining, and major transportation routes. South Burlington offers a vibrant community and a high quality of life. (id:48699)
Property Details
|
MLS® Number
|
H4192467 |
|
Property Type
|
Single Family |
|
Equipment Type
|
Water Heater |
|
Features
|
Double Width Or More Driveway |
|
Parking Space Total
|
10 |
|
Rental Equipment Type
|
Water Heater |
Building
|
Bathroom Total
|
2 |
|
Bedrooms Above Ground
|
3 |
|
Bedrooms Below Ground
|
1 |
|
Bedrooms Total
|
4 |
|
Appliances
|
Dishwasher, Dryer, Freezer, Refrigerator, Stove, Washer, Window Coverings |
|
Architectural Style
|
Bungalow |
|
Basement Development
|
Finished |
|
Basement Type
|
Full (finished) |
|
Construction Style Attachment
|
Detached |
|
Cooling Type
|
Central Air Conditioning |
|
Exterior Finish
|
Brick |
|
Fireplace Fuel
|
Gas |
|
Fireplace Present
|
Yes |
|
Fireplace Type
|
Other - See Remarks |
|
Foundation Type
|
Block |
|
Heating Fuel
|
Natural Gas |
|
Heating Type
|
Forced Air |
|
Stories Total
|
1 |
|
Size Exterior
|
1058 Sqft |
|
Size Interior
|
1058 Sqft |
|
Type
|
House |
|
Utility Water
|
Municipal Water |
Parking
Land
|
Acreage
|
No |
|
Sewer
|
Municipal Sewage System |
|
Size Depth
|
105 Ft |
|
Size Frontage
|
60 Ft |
|
Size Irregular
|
60.11 X 105.14 |
|
Size Total Text
|
60.11 X 105.14|under 1/2 Acre |
Rooms
| Level |
Type |
Length |
Width |
Dimensions |
|
Basement |
Laundry Room |
|
|
12' 1'' x 17' 1'' |
|
Basement |
3pc Bathroom |
|
|
Measurements not available |
|
Basement |
Bedroom |
|
|
11' 7'' x 8' 6'' |
|
Basement |
Recreation Room |
|
|
22' 9'' x 20' 5'' |
|
Ground Level |
4pc Bathroom |
|
|
Measurements not available |
|
Ground Level |
Bedroom |
|
|
8' 5'' x 9' 11'' |
|
Ground Level |
Bedroom |
|
|
11' 9'' x 9' 4'' |
|
Ground Level |
Primary Bedroom |
|
|
11' 10'' x 10' 3'' |
|
Ground Level |
Eat In Kitchen |
|
|
11' 1'' x 12' 8'' |
|
Ground Level |
Living Room |
|
|
10' 11'' x 17' 9'' |
https://www.realtor.ca/real-estate/26833393/5409-spruce-avenue-burlington

